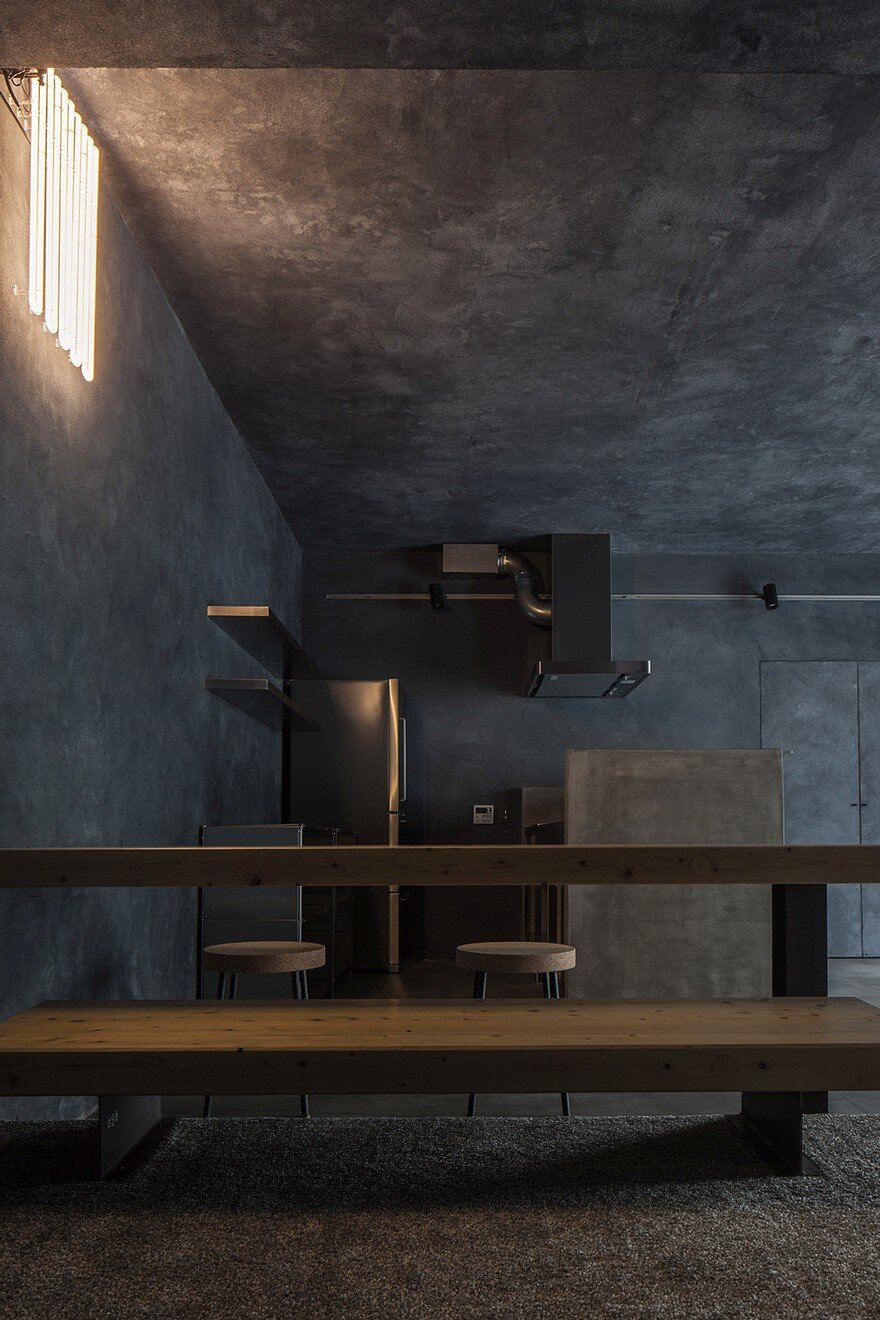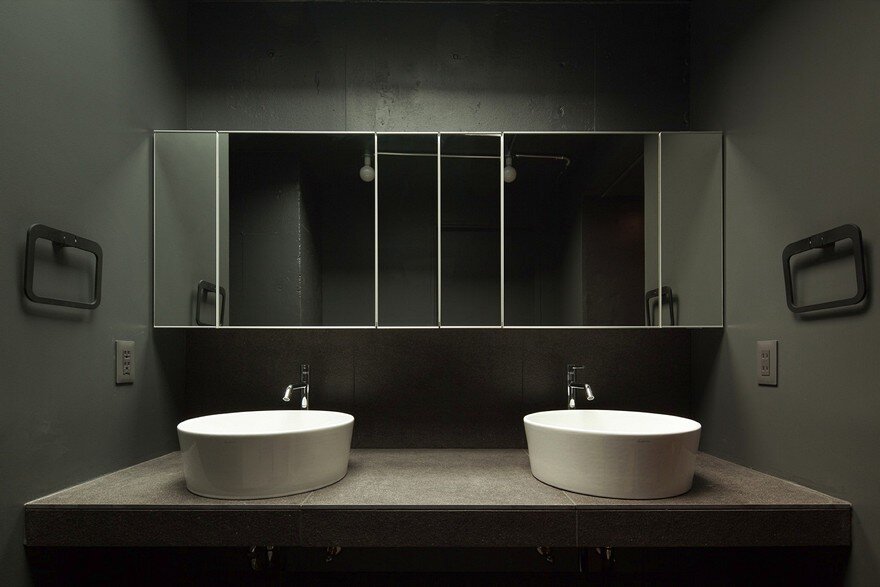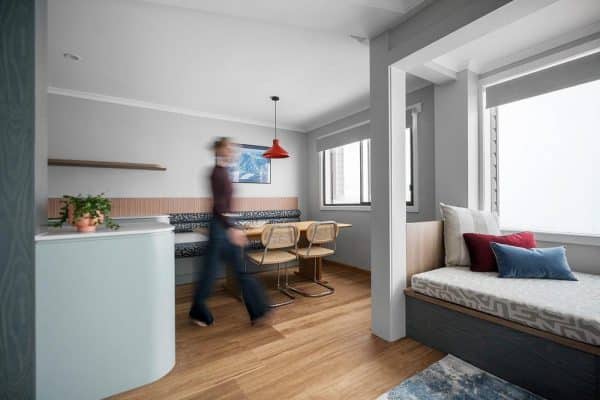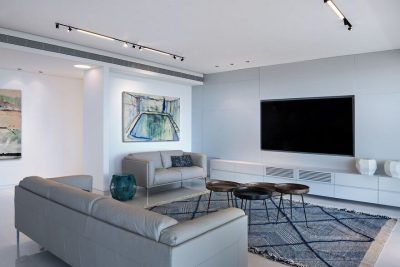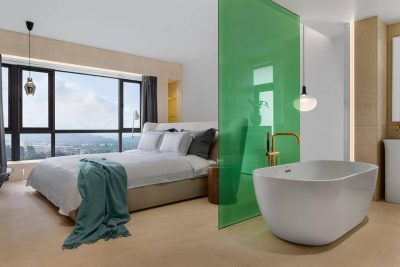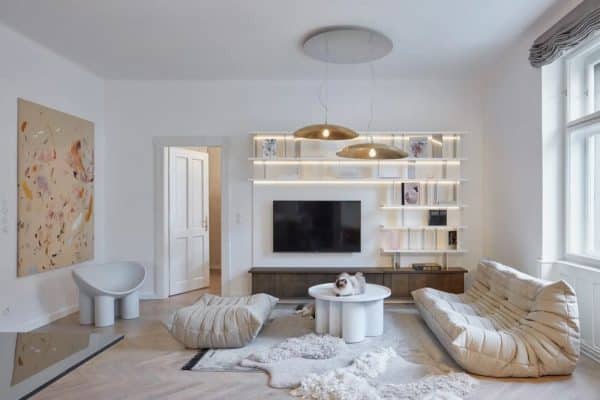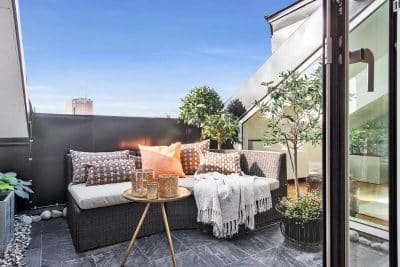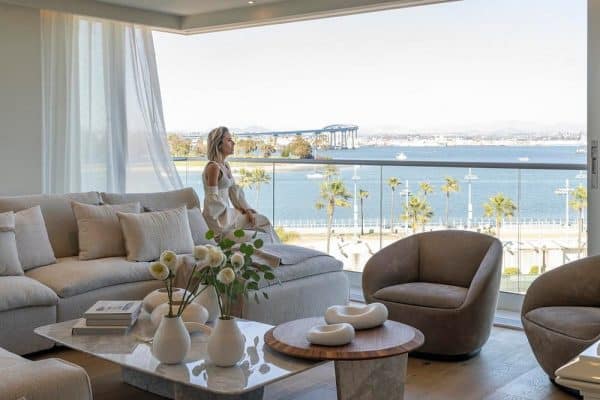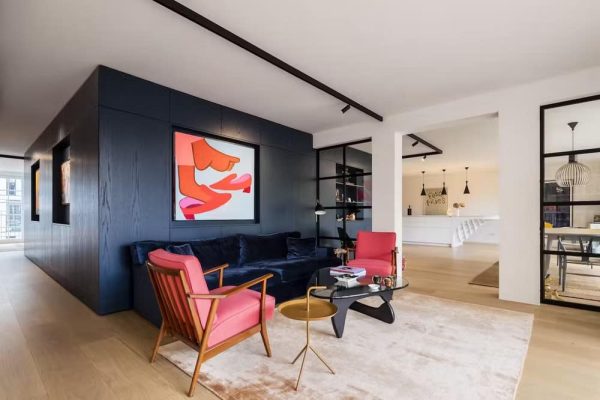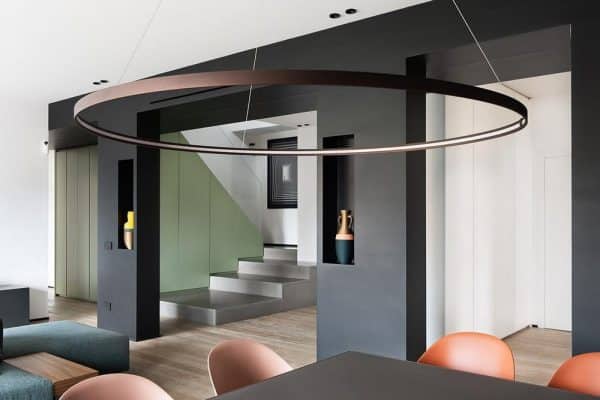Tokyo-based Hiroyuki Ogawa Architects have completed Shibuya Apartment 202 in 2016. The apartment has a area of 61.85 m2.
From the architect: We renovated our apartment building in Shibuya, Tokyo for vacation rental services such as AirBnB.
We designed this space so that it will be a clean, quiet place for rest, opposite from the feeling of the city its located in and for tourists who will be enjoying all the excitement of Shibuya, one of the most cutting-edge downtown areas in Asia.
The entire room is designed to be a quiet space like a cave by finishing the walls and ceilings in a dark-colored plaster.
The raised floor one step up from the main floor has been covered with a soft, plump carpet to be a comfortable resting space. Neon lights are mounted on the walls, reminding guests of the exciting experiences they will have in the city of Shibuya.
Architects: Hiroyuki Ogawa Architects
Project: Shibuya Apartment 202
Location: Tokyo, Japan
Floor area: 61,85 m2
Photography: Kaku Ohtaki















