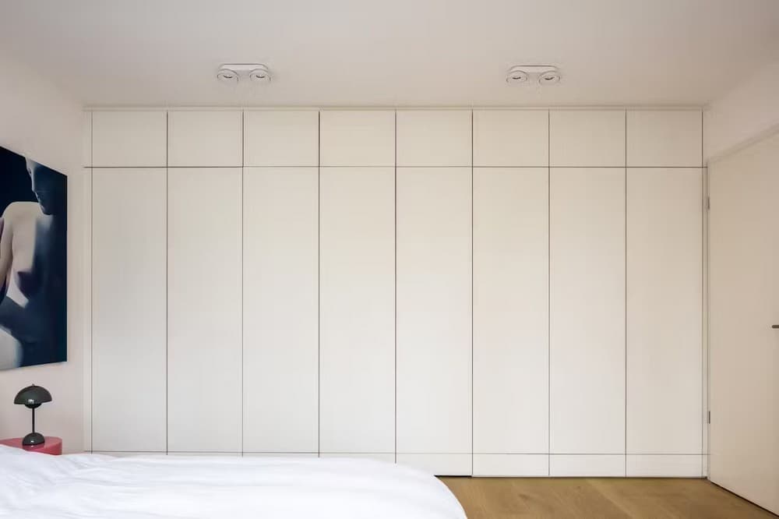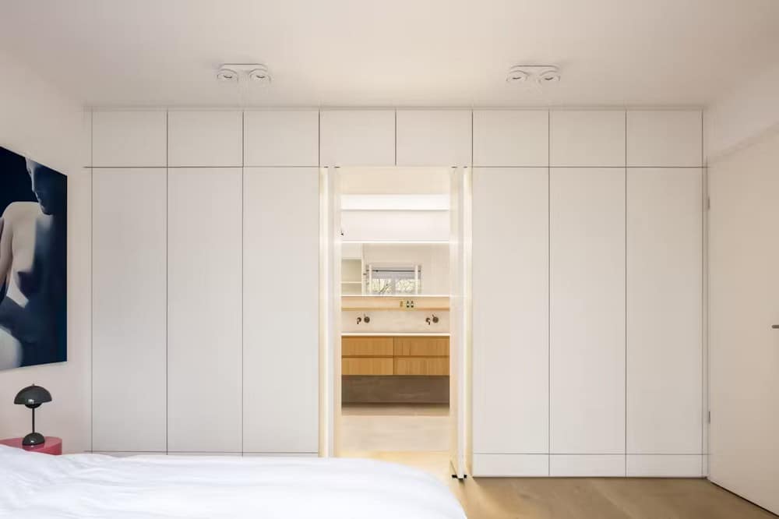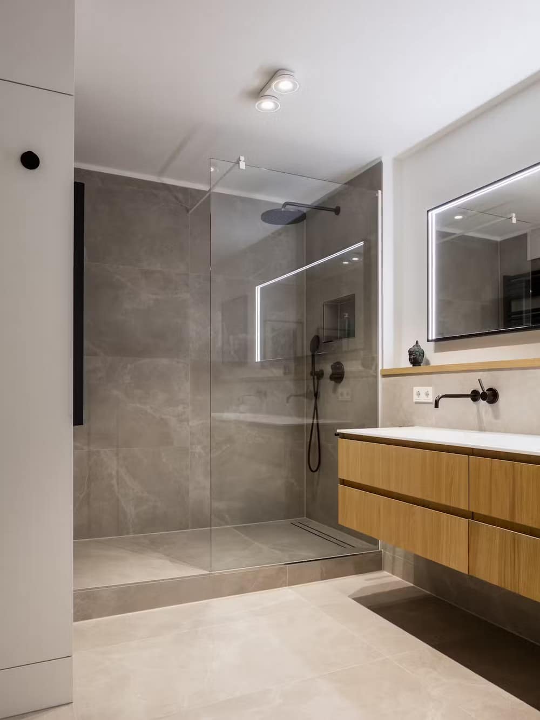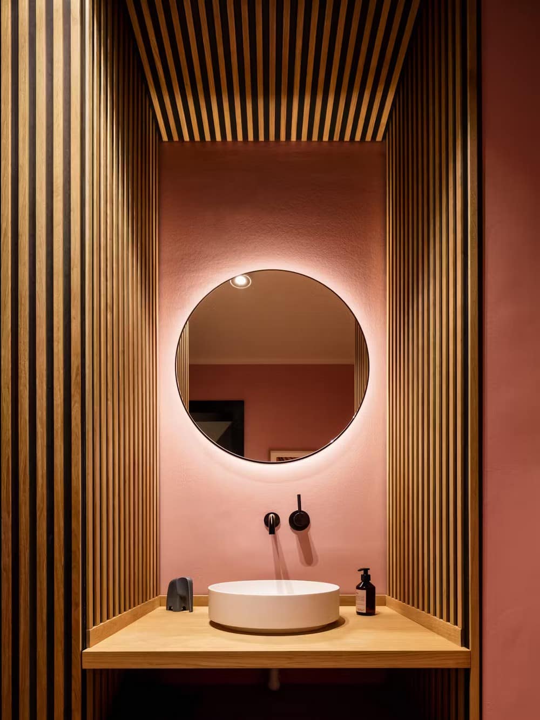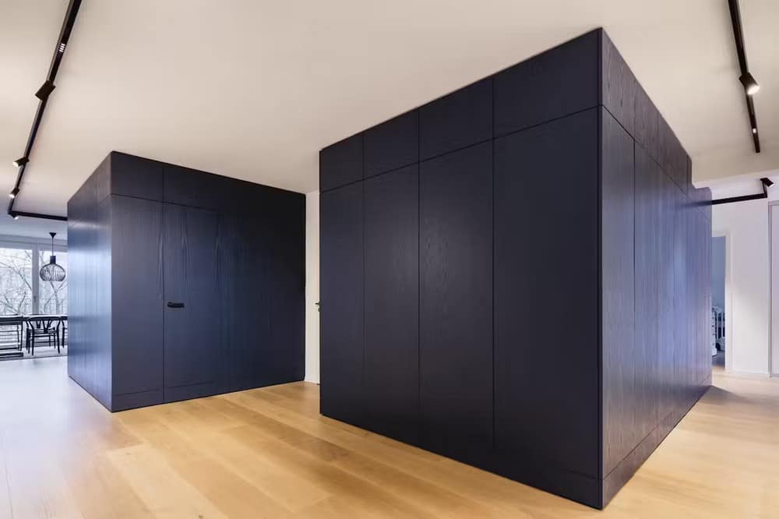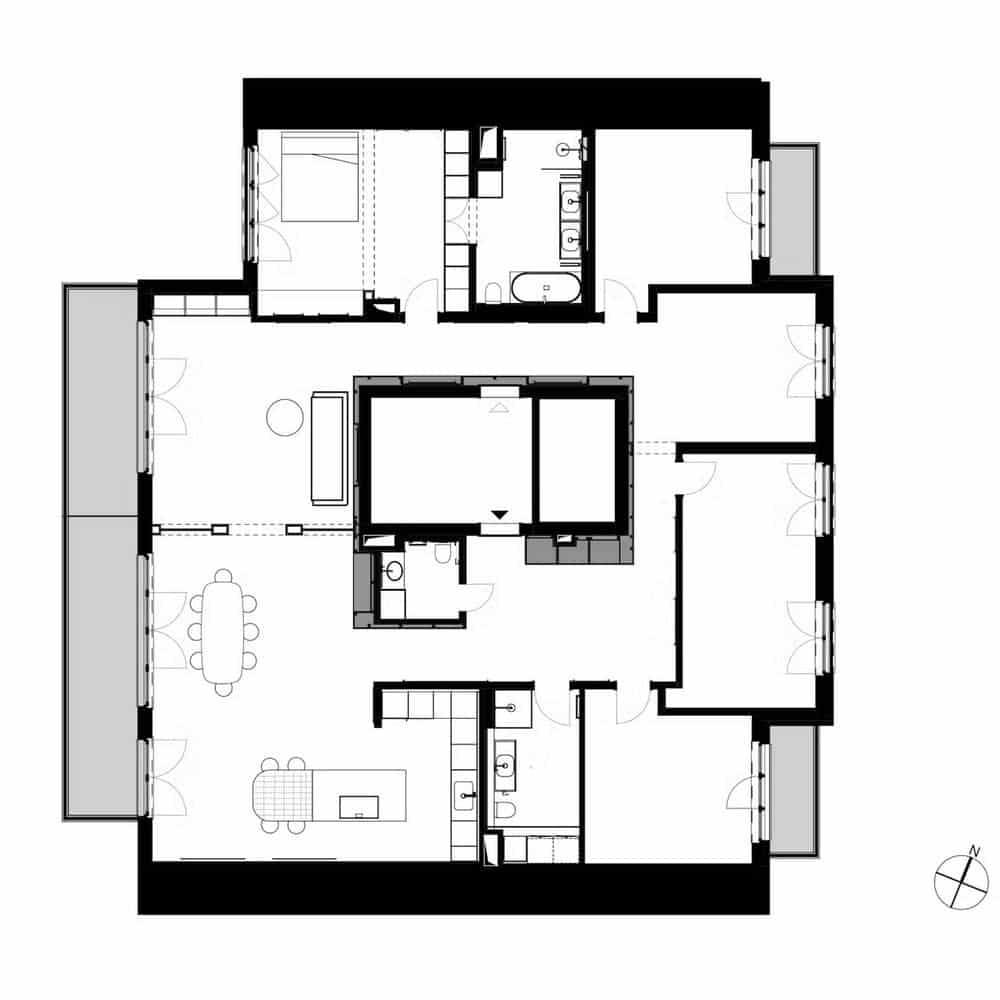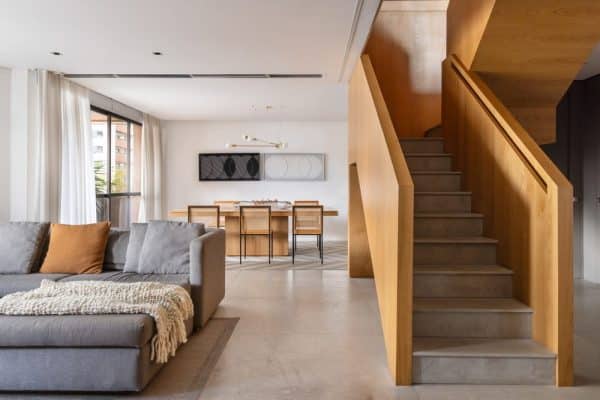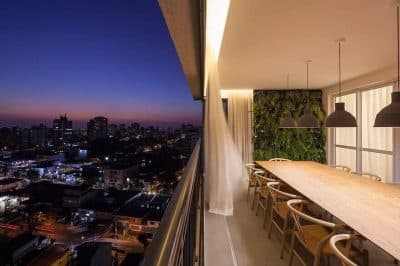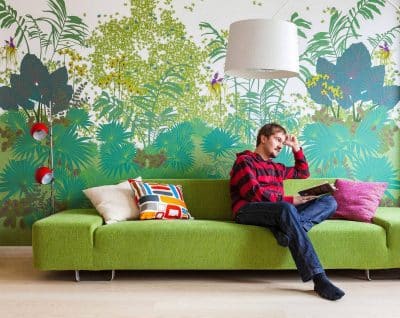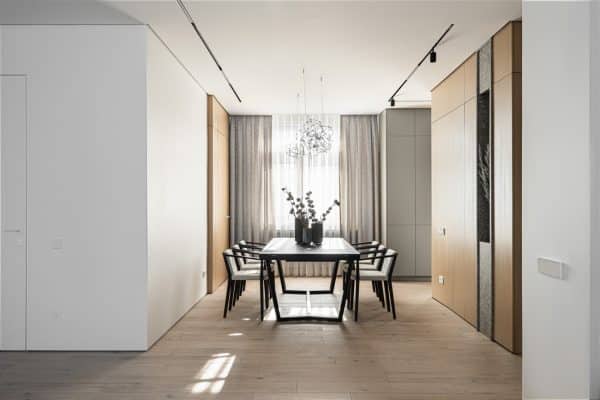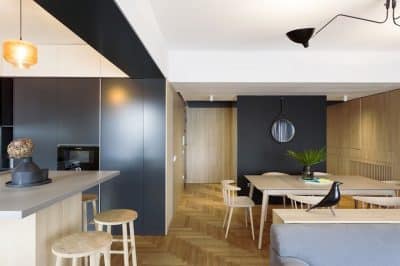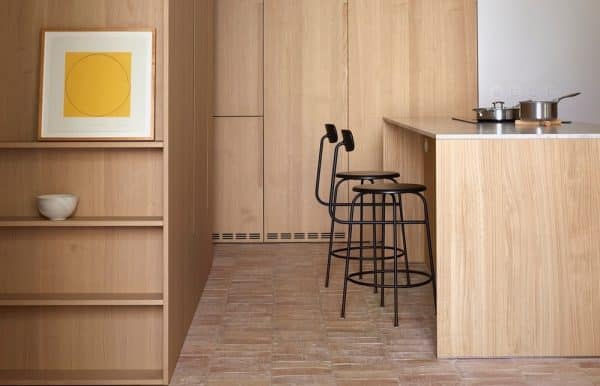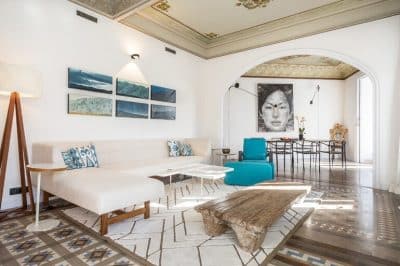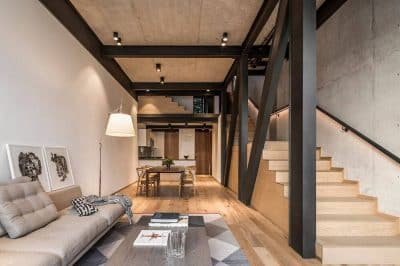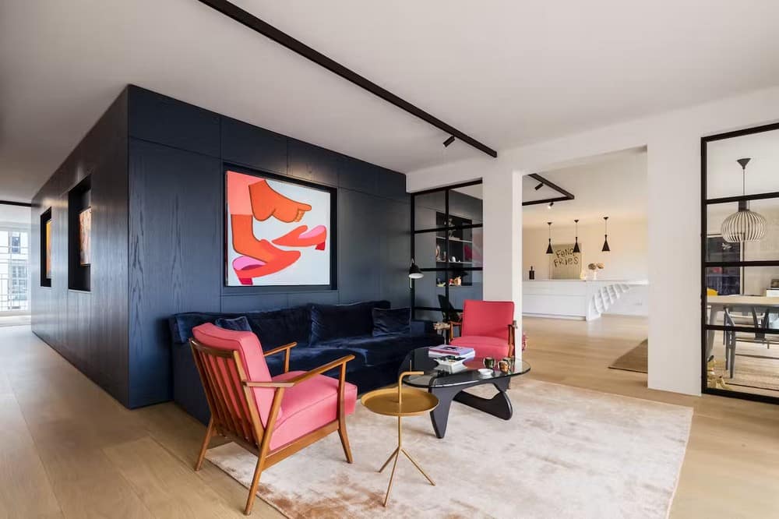
Project: An Art Cube for an Apartment
Interior Design: Buero Bechtloff
Architect: Bastian Bechtloff
Location: Hamburg, Germany
Area: 235 ft2
Year: 2021
Photo Credits: Jakob Börner
A private client in the Hamburg district of Winterhude bought two apartments on the same story – and decided to merge them into one. The dominant design idea of architect Bastian Bechtloff is based on the principle of American residential skyscrapers, whose open-plan layouts allow one room to merge seamlessly into another. The client is a passionate art collector and was looking for a fitting way to showcase his collection.
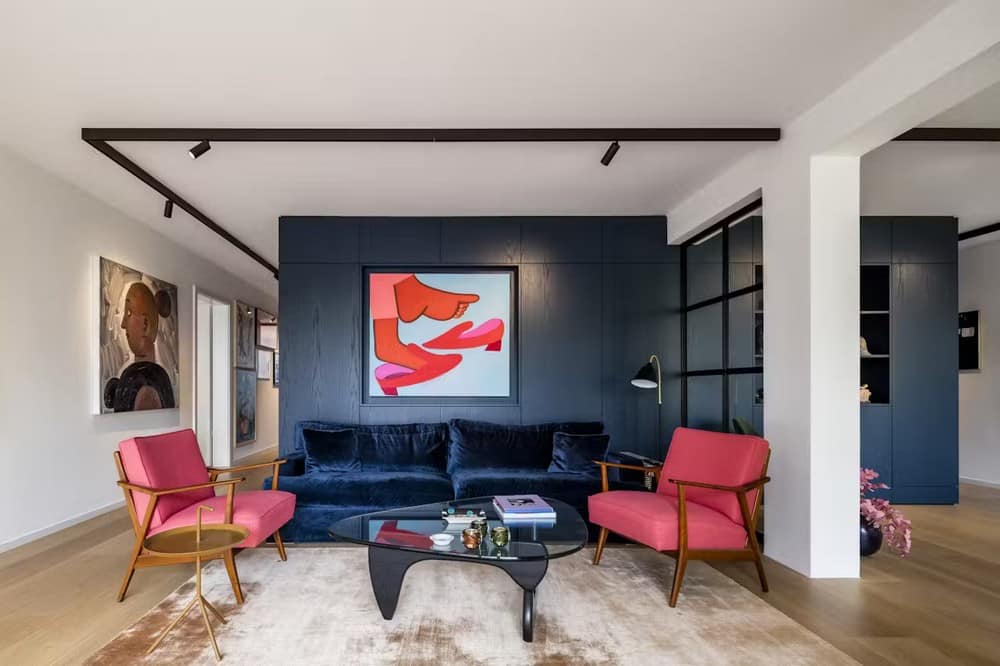
A Fluid Design Centered around a Blue Cube
In order to spatially restructure the new apartment, measuring roughly 240 square meters, and generate an open-plan design, it was decided to position a visual centerpiece – in the form of a dark blue cube – in the middle of the story. It encloses almost the entire staircase core, opening out at one side to afford access to the apartment. A dividing grid structures the wall surfaces and creates space for further usage. As such, the cube serves as a gallery on two sides, holds additional cabinet areas, and even incorporates a small guest bathroom.
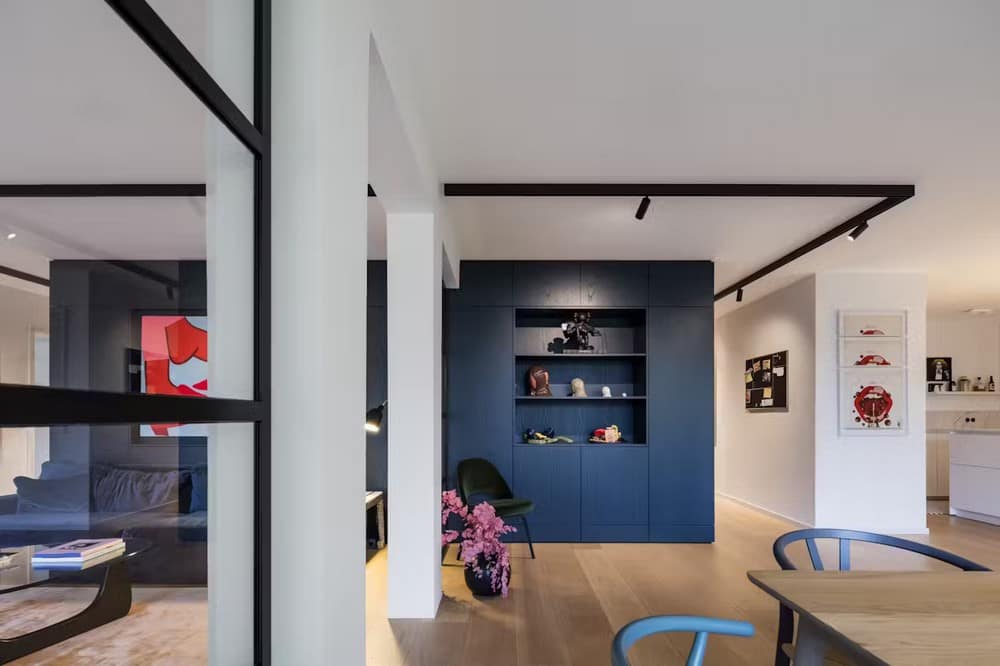
The cube’s wooden casing is made from brushed oak painted in dark blue. Light floorboards were selected in order to strengthen the contrast with the walls, which are otherwise white, and draw attention to the dark blue cube. By virtue of its striking wall shade, the cube adds a splash of color to the apartment while allowing the rooms to flow seamlessly into one another. The paintings are stylishly set into the wall, with each one individually accentuated. Track lighting with adjustable spotlights extends across the cube, illuminating the space and the artworks alike.
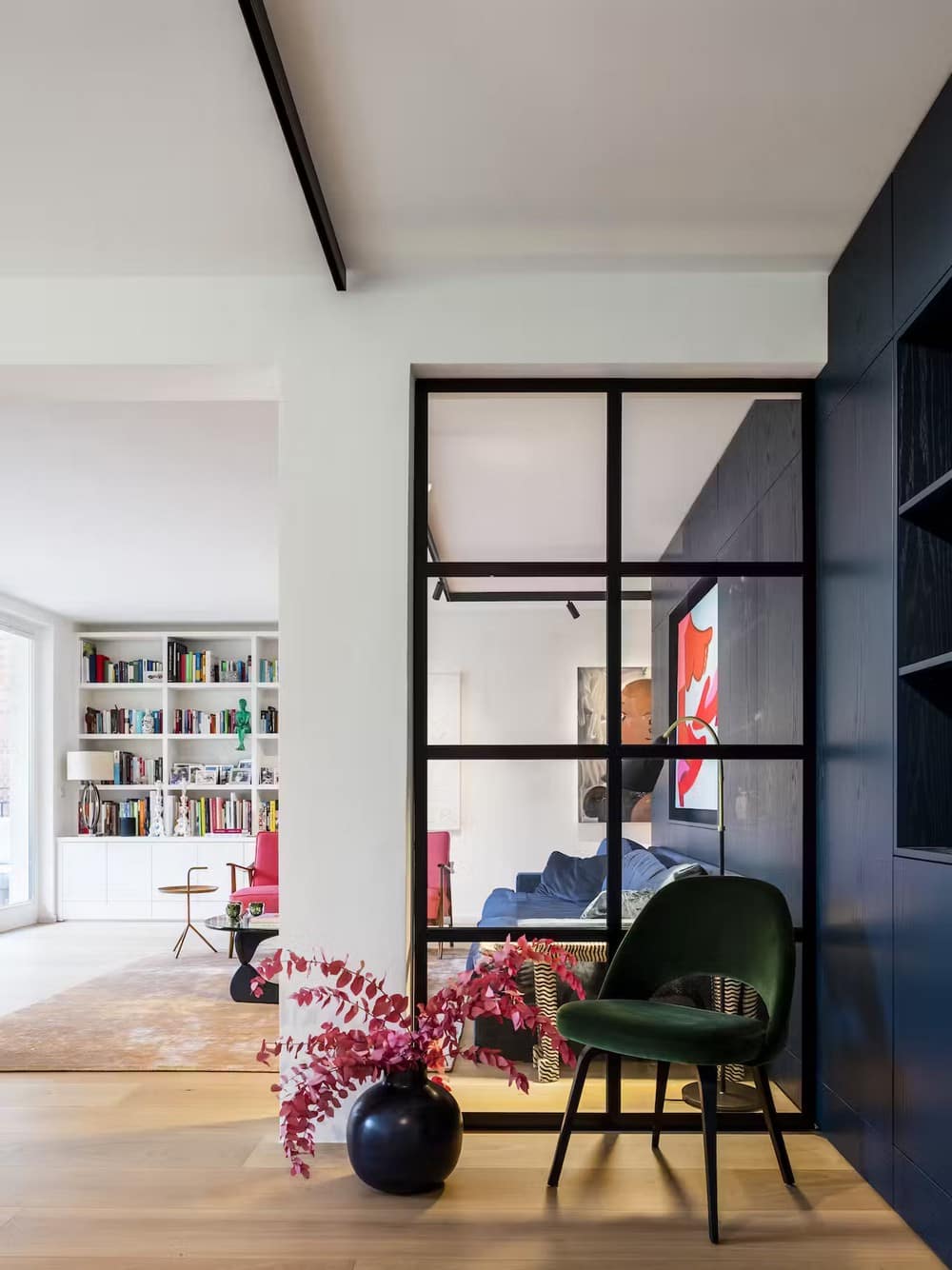
Dynamic Form in the Kitchen
Picking up on the concept of smooth transitions between communal rooms, the kitchen was also designed as an open-plan space; it, too, features a dominant element, which serves as a structural counterpart to the wooden blue cube. The kitchen counter ends with a new and specially designed projection, whose made-to-measure plug-in system extends 1.20 meters into the room; its tapered form is reminiscent of the head of a whale. The sculptural character of the counter exudes artistic sophistication, allowing it to blend in with the artworks in an understated and organic way.
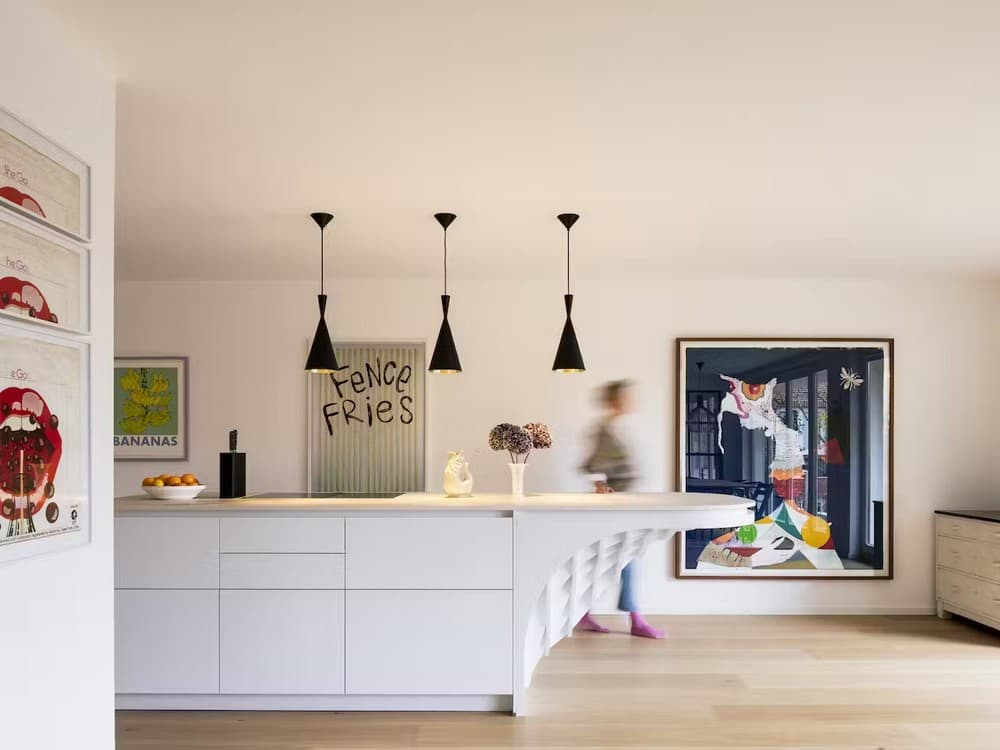
An Oasis of Calm in the Closet
The parents’ sleeping area forms a contrast with the otherwise open floor plan, with an en suite bathroom hidden behind the doors of the closet. This unique oasis comes with a bathtub and a walk-in shower. Tiles in light shades of gray are complemented by furniture in warm wood tones to create a pleasant ambiance.
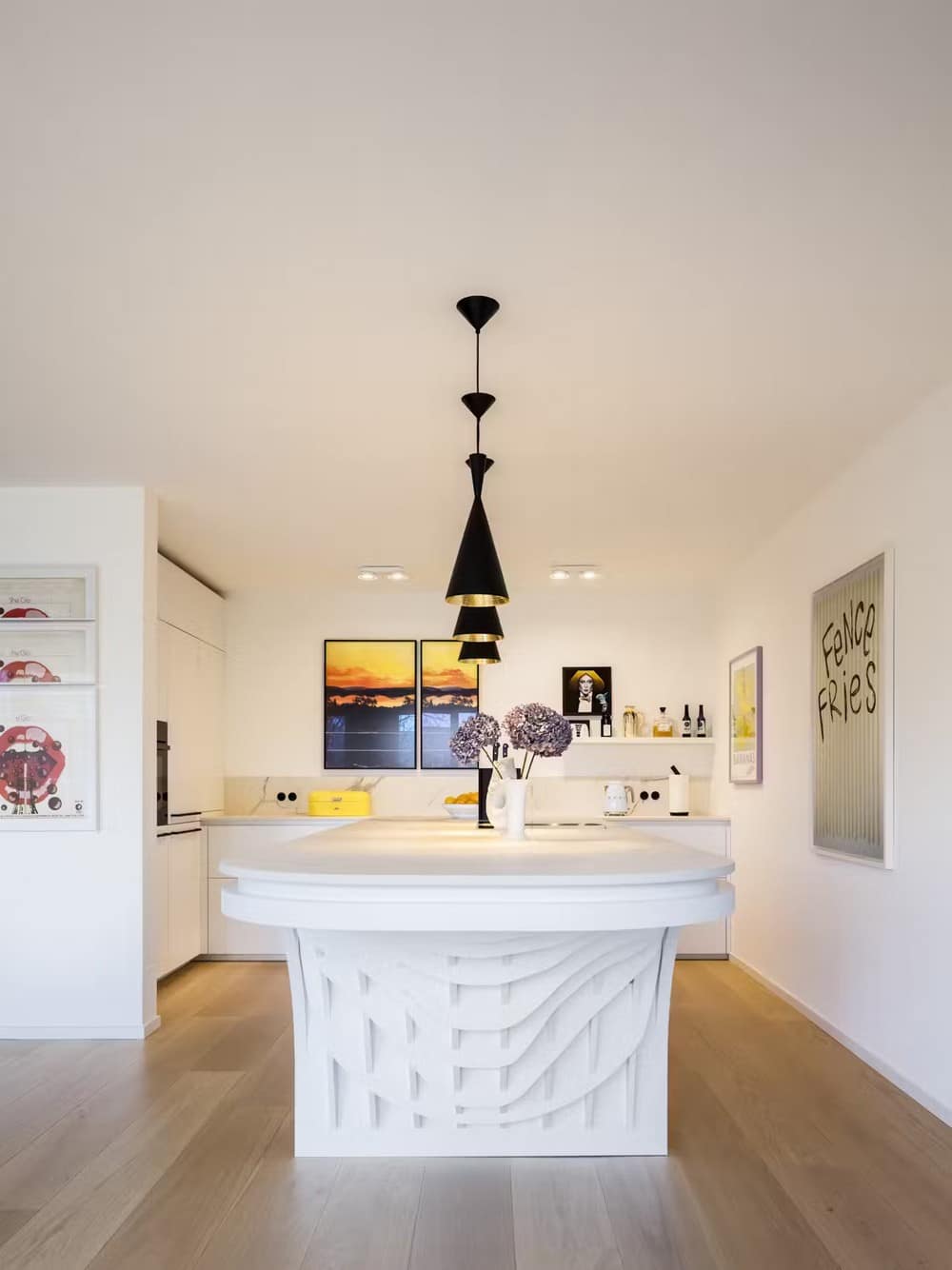
The interplay between open and closed spaces creates a varied living environment for the whole family. The parents are invited to tour the works of art, whereas the children can race around in a circle.
