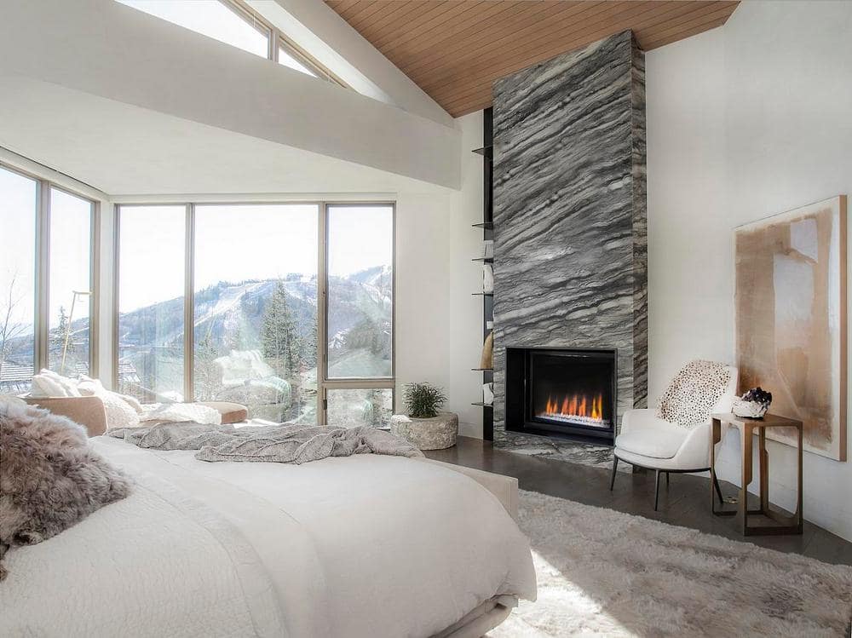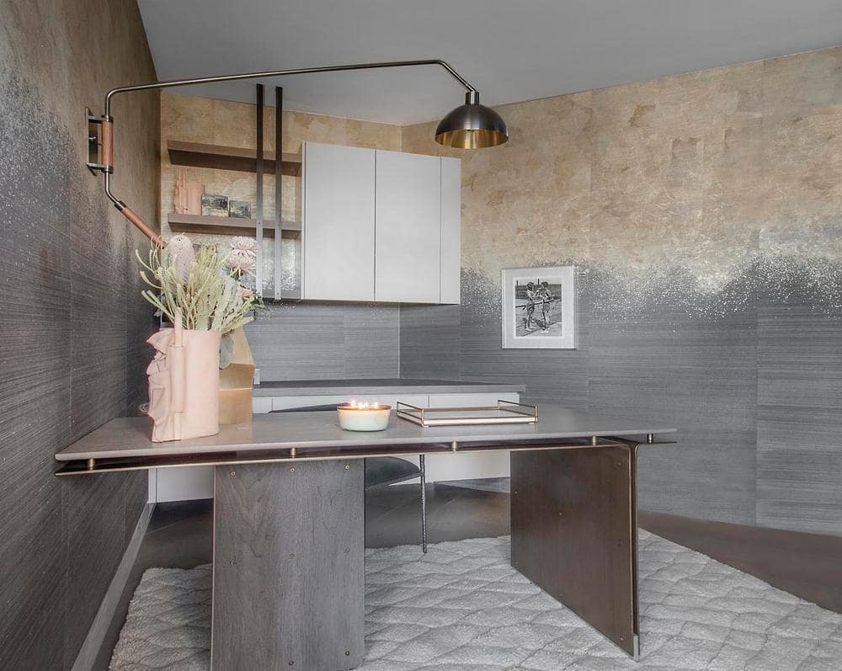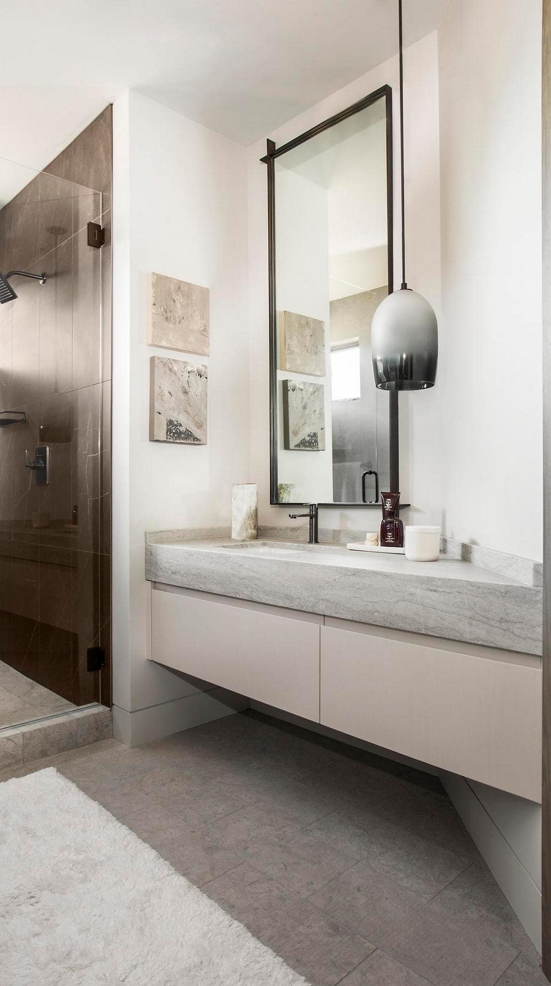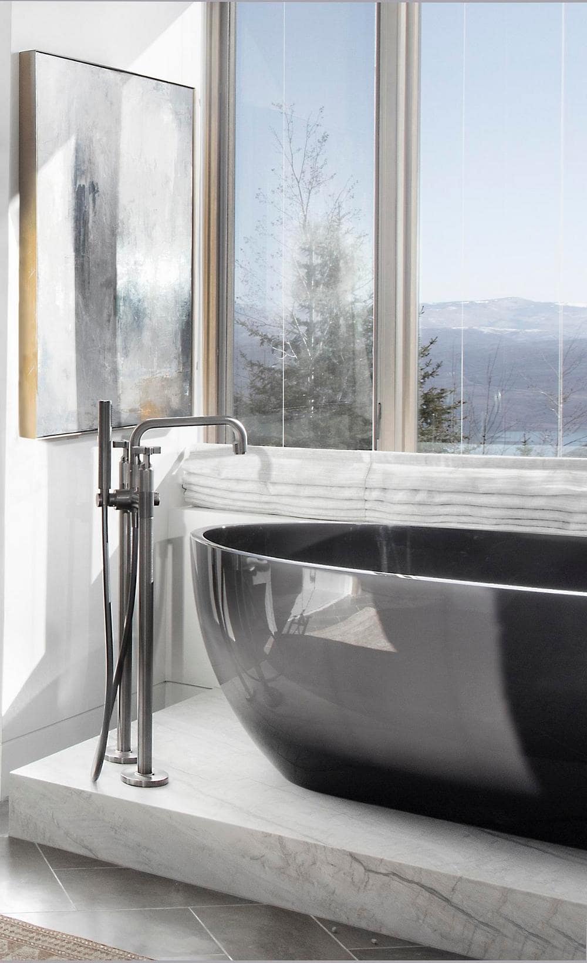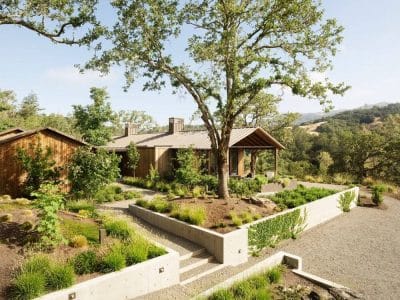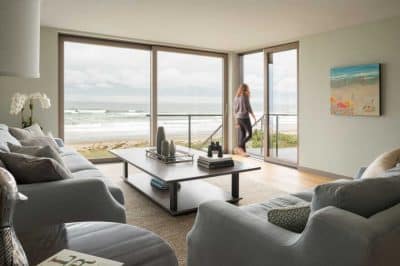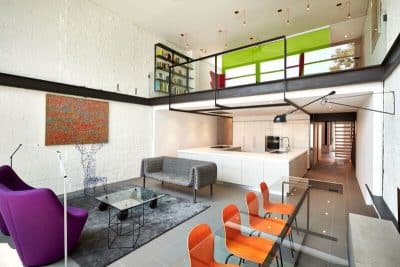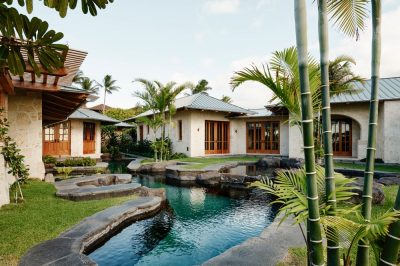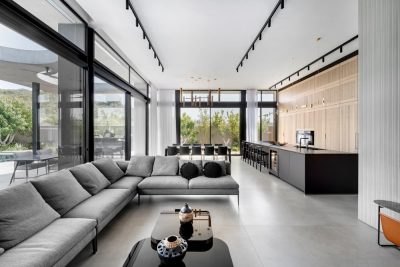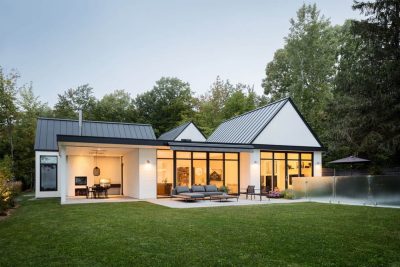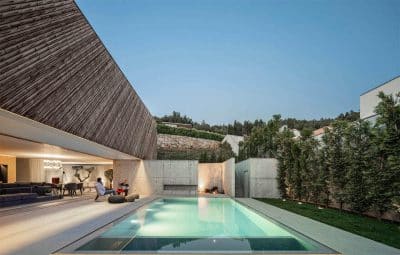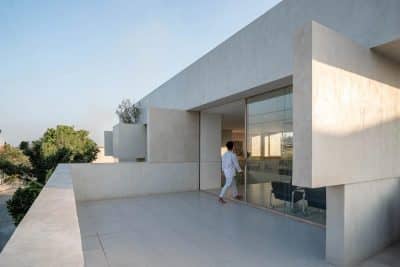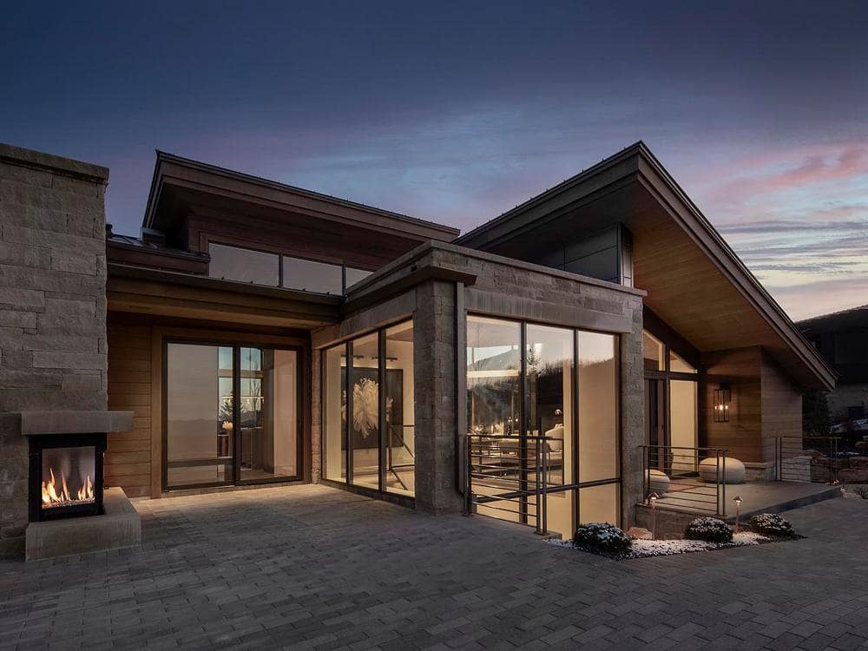
Project: SnowTop House
Architects: Upwall Design Architects
Interior Design: AMB Design Inc
Location: Park City, Utah, United States
Completion date 2021
Photo Credits: Scot Zimmerman
Above the tops of Deer Valley ski hills, you will find homes that nestle into the mountain easily catching glimpses and wide spread views of the reason living in Park City is so special. Arrival at this home is preceded by the views that make living in Utah so special.
Bringing that sense of grandeur and beauty is always my challenge from the minute you walk in the door.
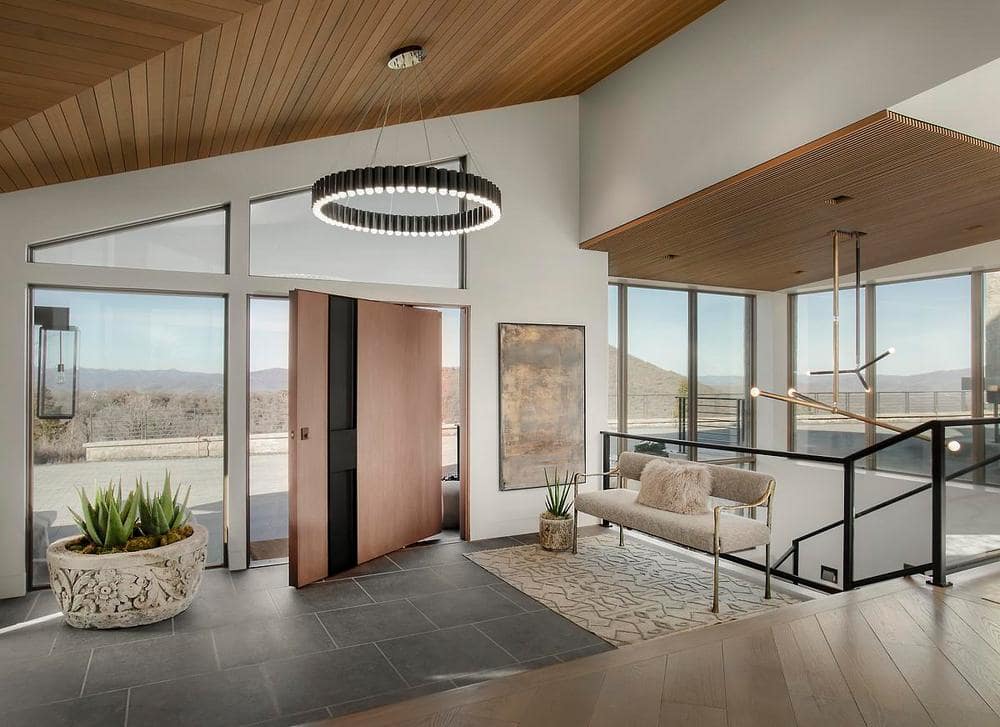
Rich materials of earthen woods and sand blasted stone with texture contrasted with modern the modern sensibility of the lighting and curated art are part of the emotion I wanted to feel when the doors opened into this home. A home large enough for more but well suited for two with its warm nature and sense of grounding.
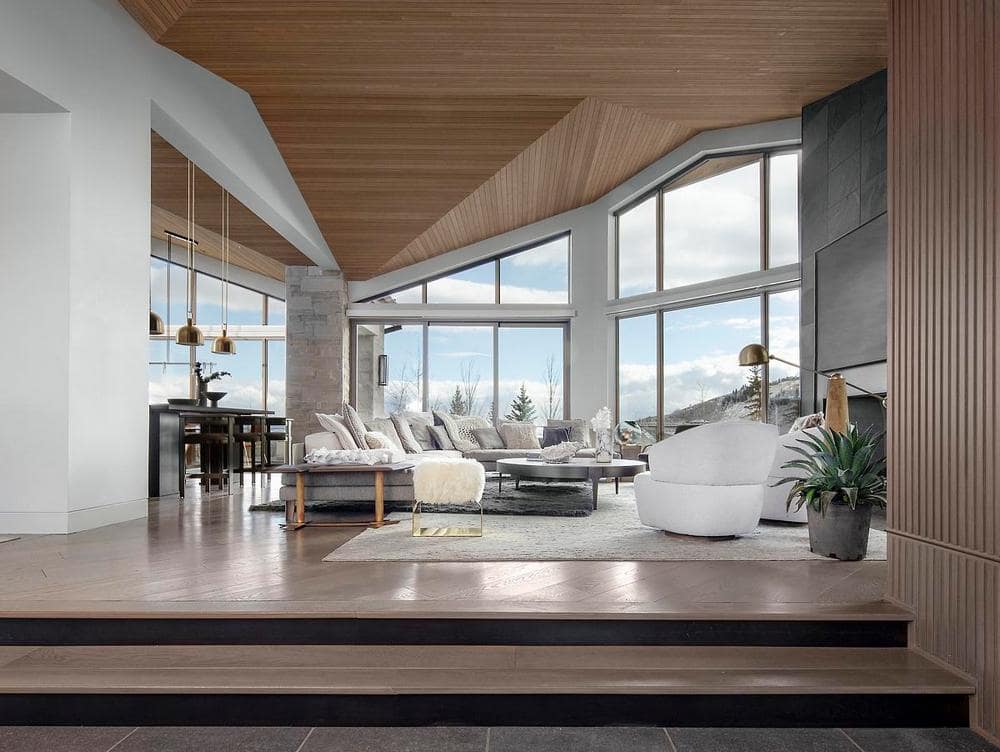
A wide open kitchen is part of the great room. Leading from the entry you can already see the soft and warm materials that invite you in to a relaxing experience of living. There are sectionals that are open and deconstructed. With chairs that swivel, the views become easily accessible. The TV is still part of the plan but hidden by the steel fireplace mantle as a way to tone it down. The earth’s materials used in side tables, the dining table and iconic objects enhance the message of Utah living and its natural beauty that surrounds.
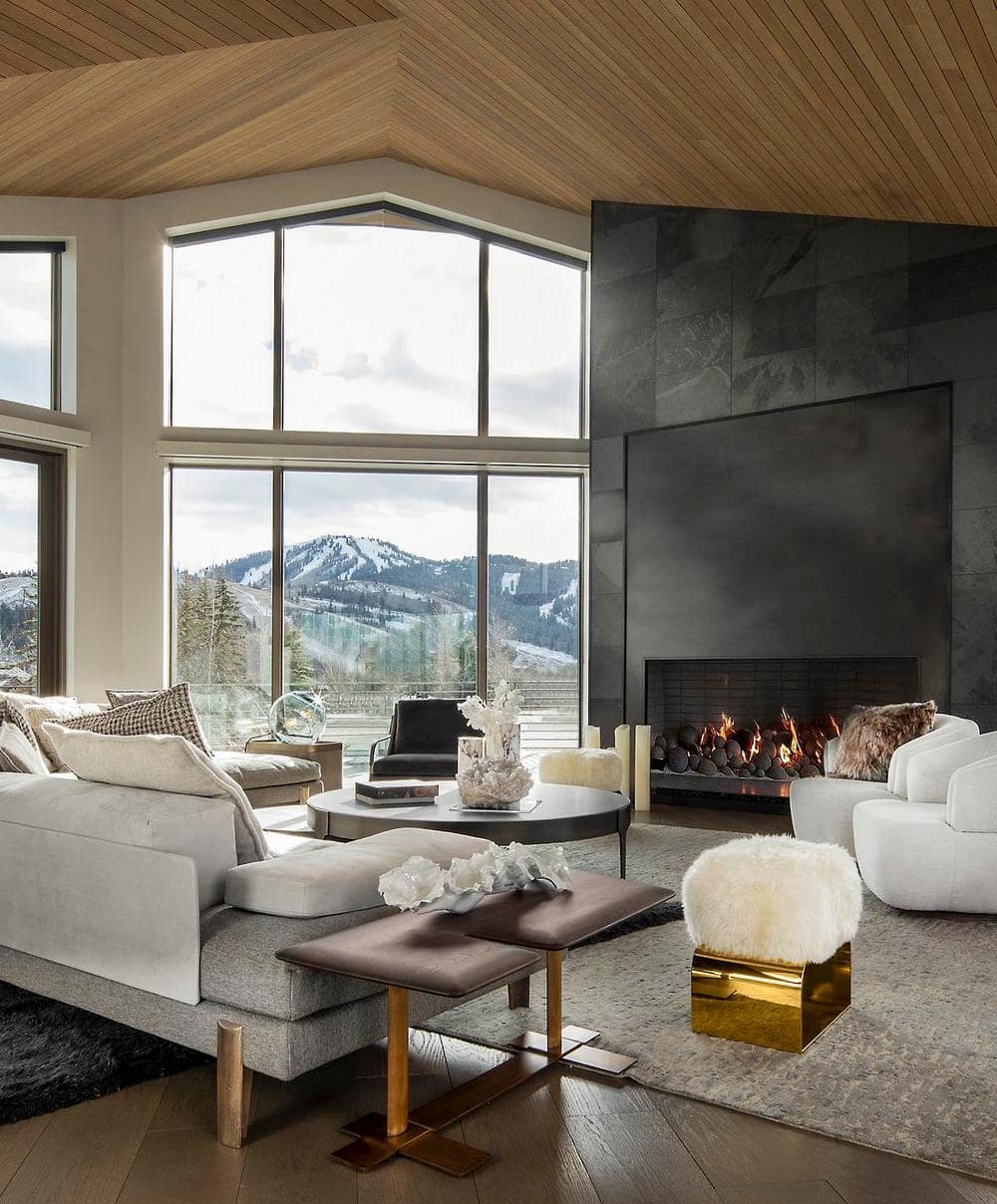
Beyond the kitchen itself, I created more of a communal table than an additional island with barstools. We have both…but the goal was to create a pub opportunity where the family and friends could enjoy a more casual atmosphere and a sense of a bar top feel together. I am told this is the most used spot in the home.
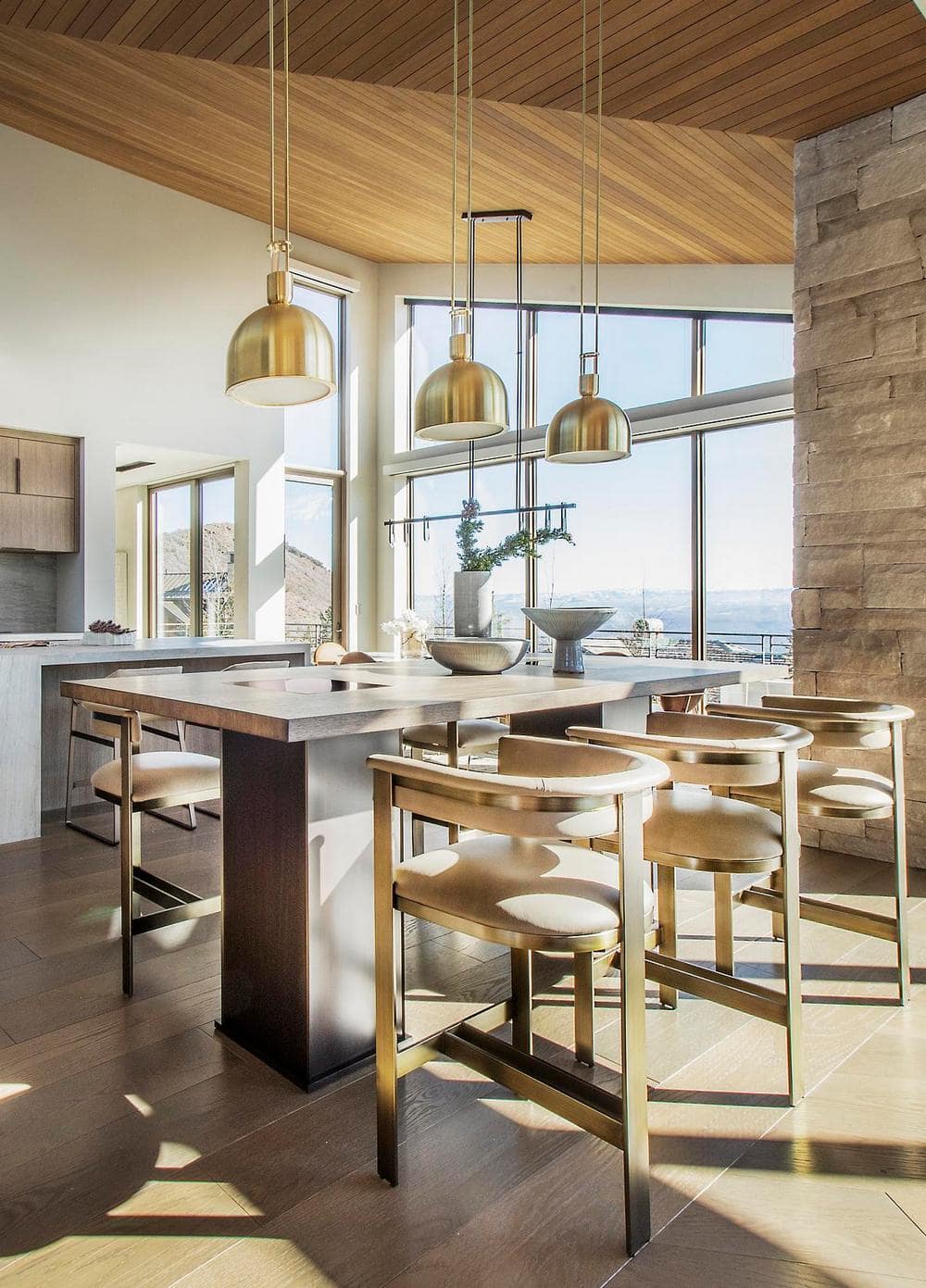
A gallery walk way is beyond special as it answers to the views inside the home as you drive up. This 30 foot walk way offers nothing but clean, plastered walls with indirect lighting and collected art pieces. Even the rug is 25 feet long itself.
The primary bedroom is delivered at the end of this lovely glass walk way delivering a focal point of rich linens and textures with art and rugs that make it warm and lush.
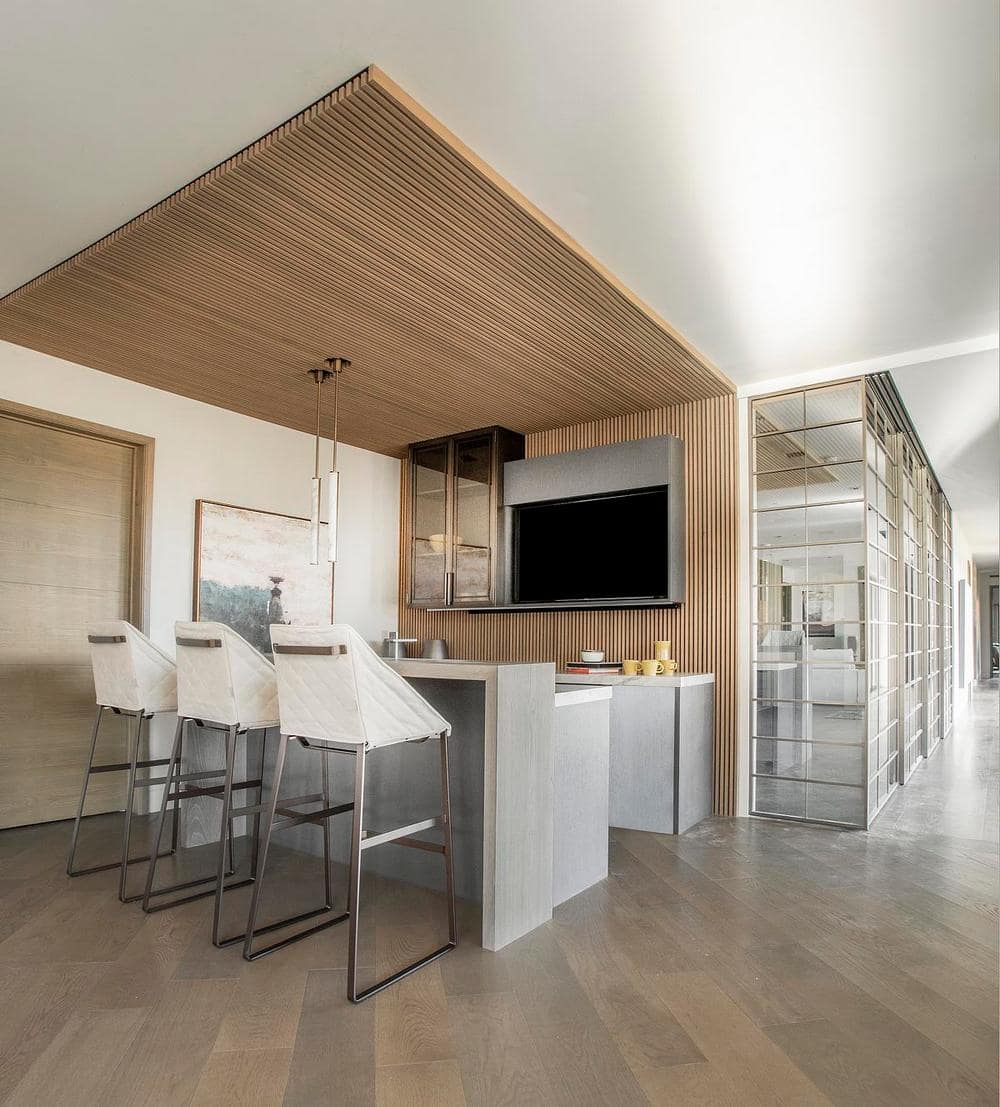
From the bed, the couple has a 20’ glass window to see the Deer Valley views and a fireplace that grounds the space. The adjacent bathroom does not disappoint. Resting on a stone platform, the fully lucite bath tub catches all the attention in its moody demure tones of chocolate.
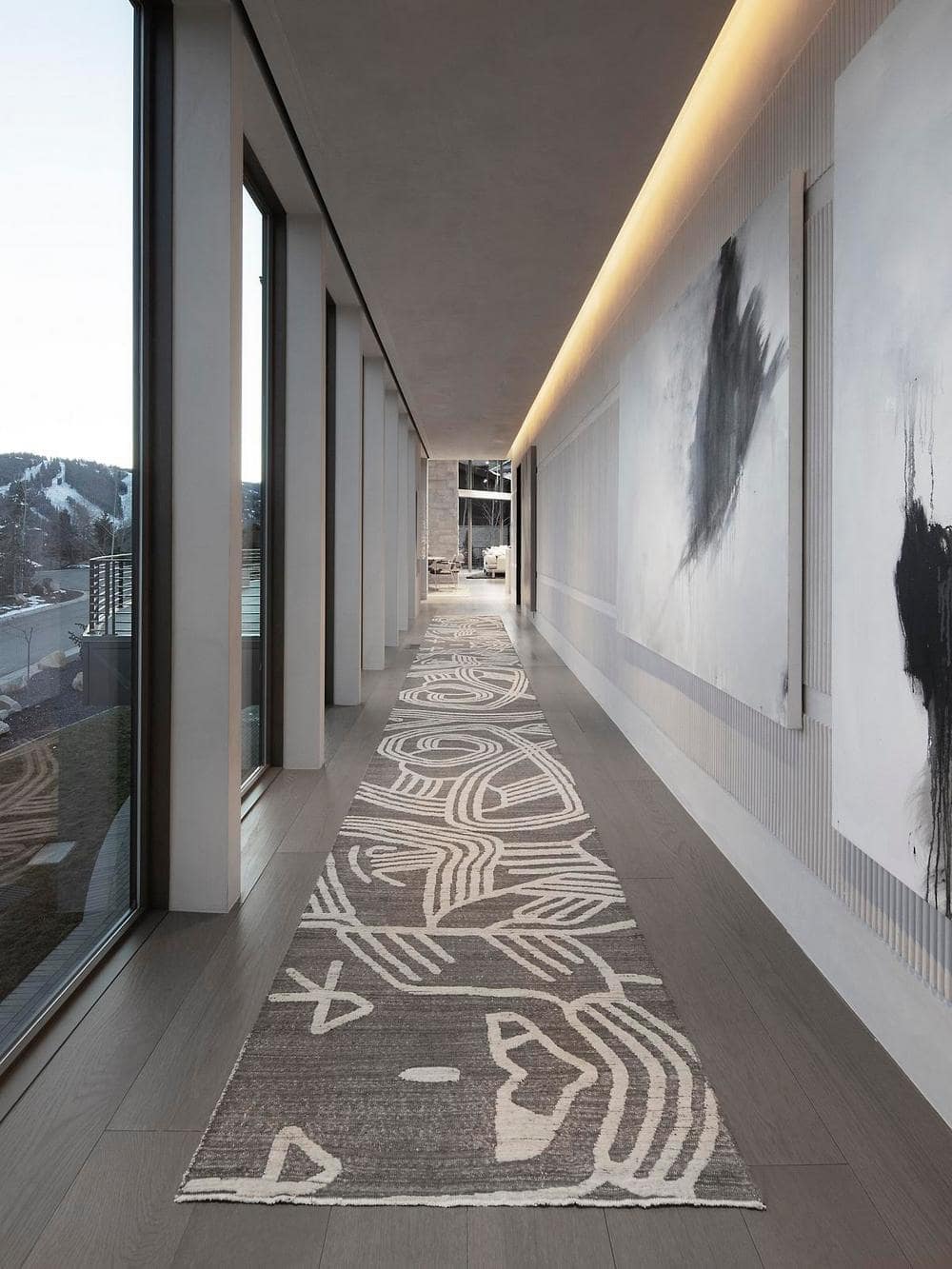
Areas throughout the rest of the home are all treated with the same sense of texture and atmosphere making all of the spaces curious. The art collection on the lower level rivals the one on the upper level. The views are equally stunning on both floors as well. With a bar and a lounge with a game table and ping pong, there are many reasons to go down the open tread stair case.
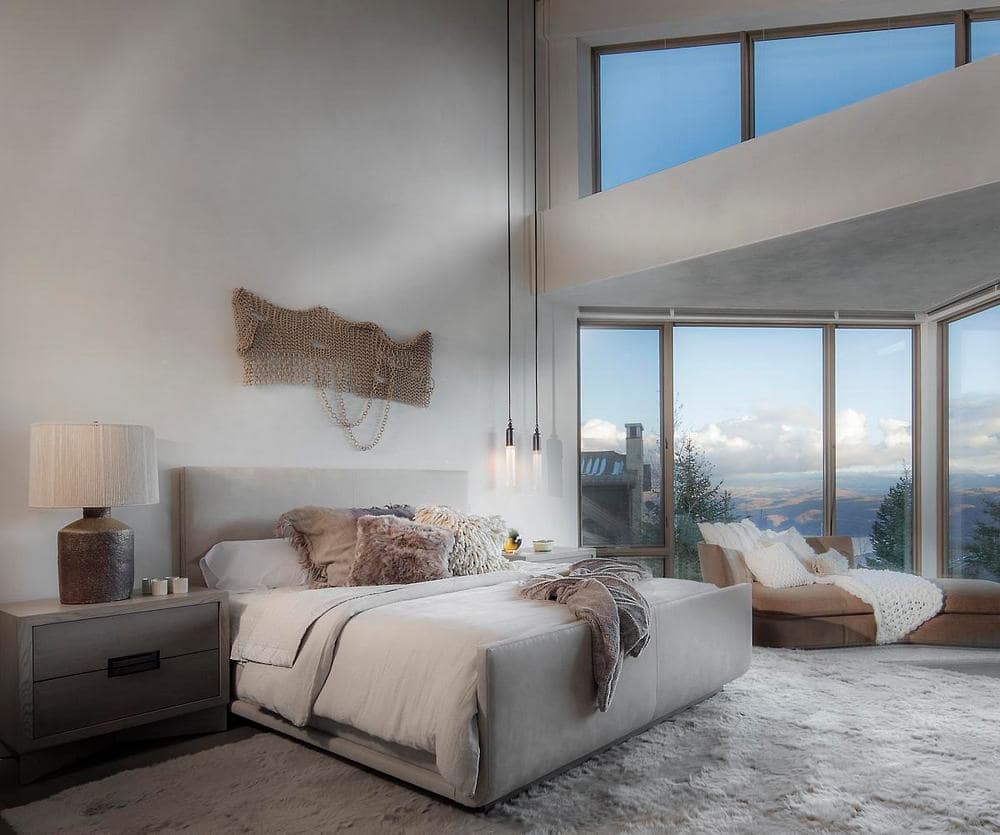
An office, a work out room and guest bedrooms continue on the lower level making this home complete. Room for more, but a perfect floorpan for two that want to absorb the world around them and feel its warm embrace.
