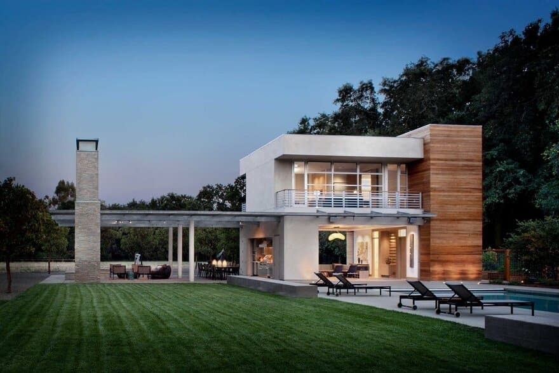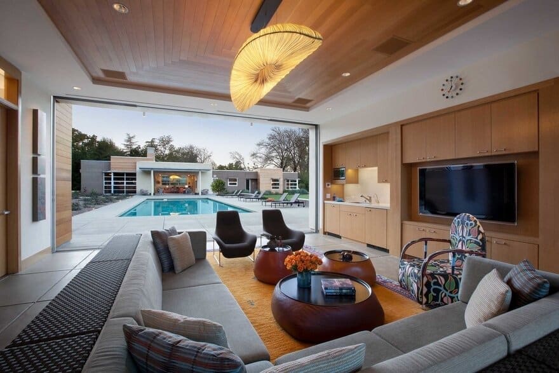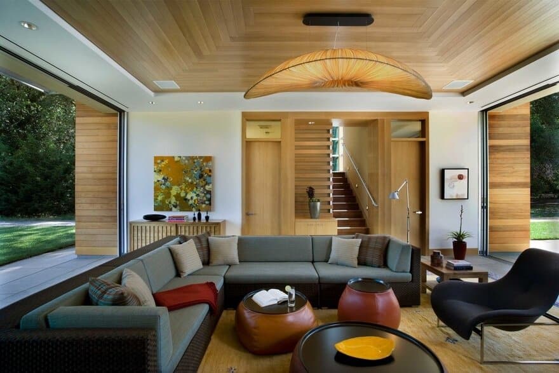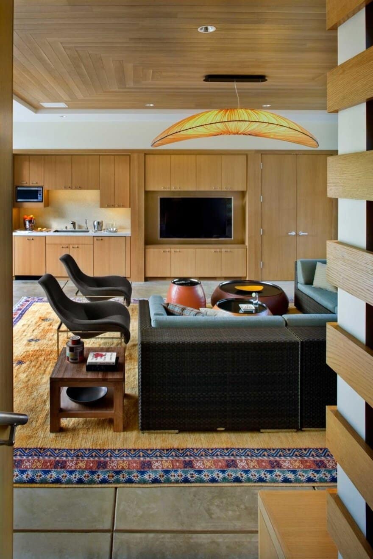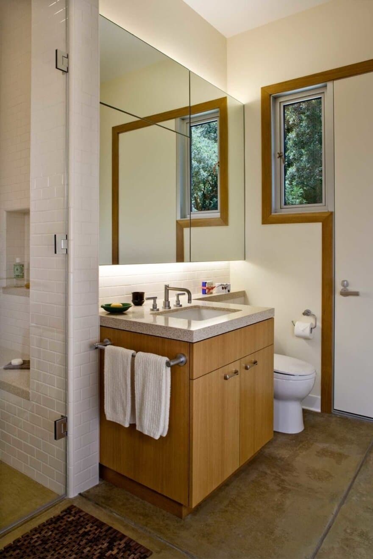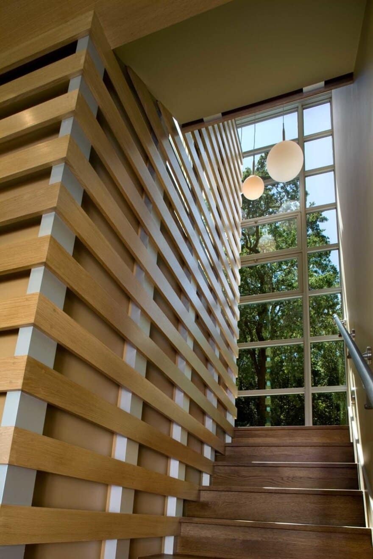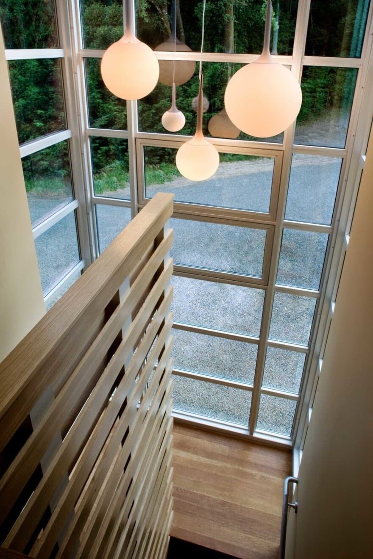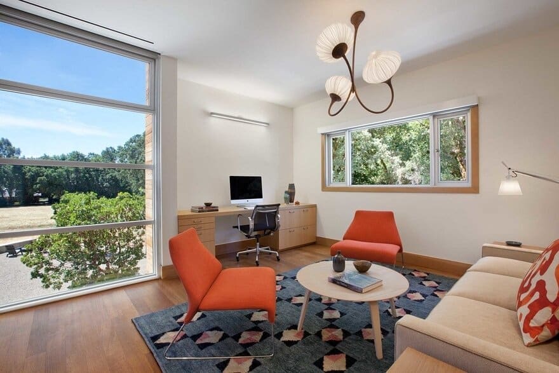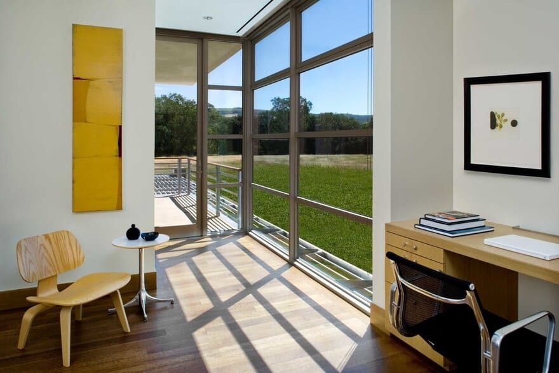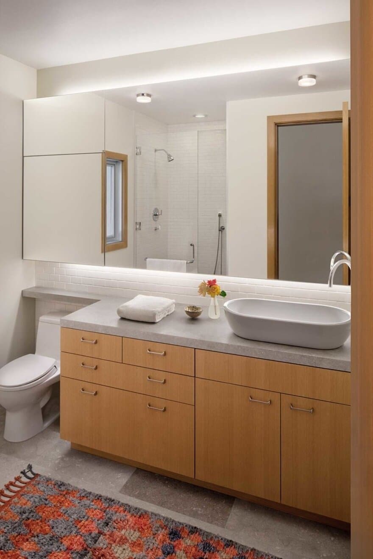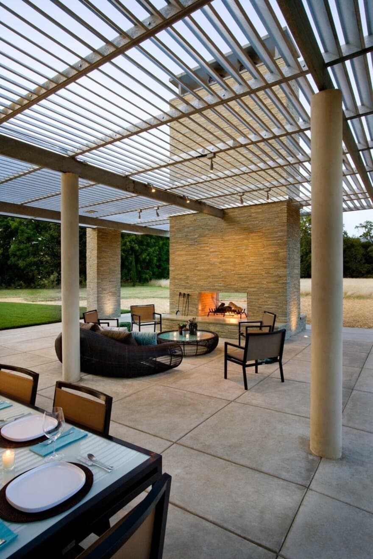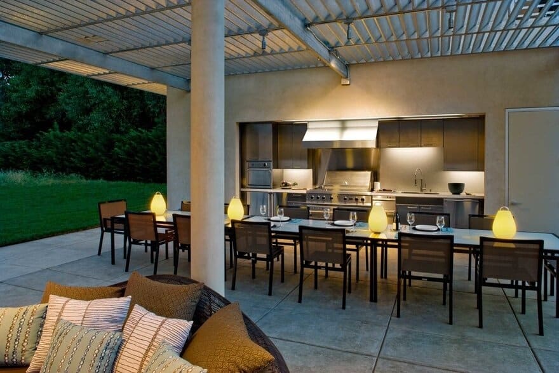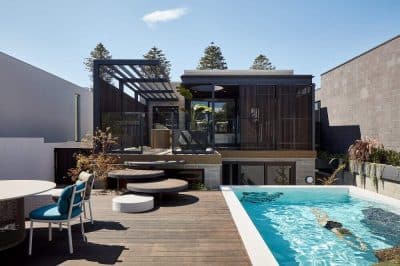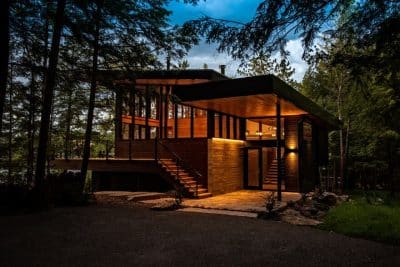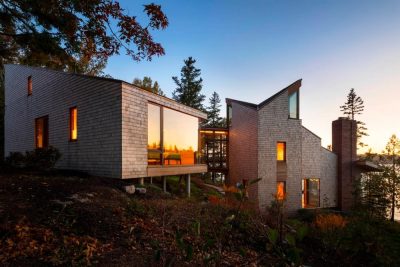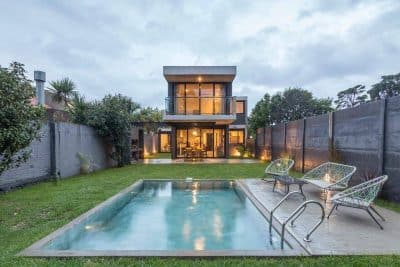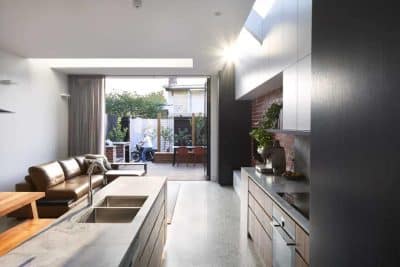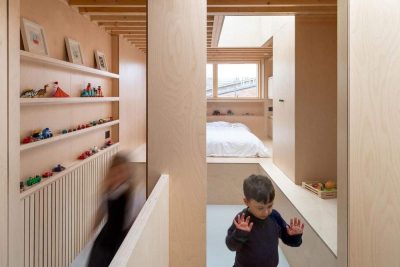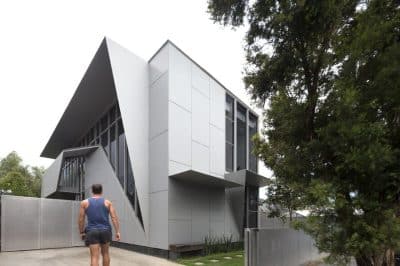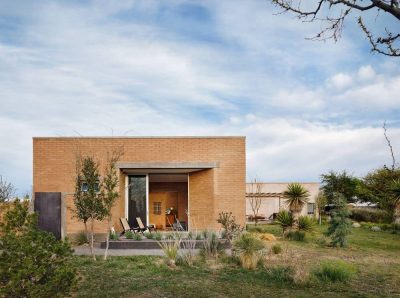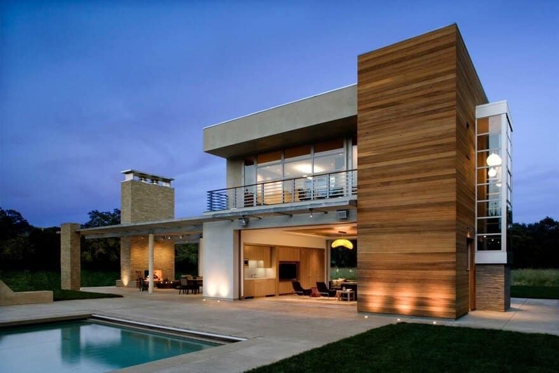
Project: Sonoma Pool House
Architects: Zumaooh
Project Manager: Morgan Hammon
Location: Santa Rosa, Sonoma County, California, United States
Photographer: David Wakely Photography
Set on 13 rolling acres beside a quiet creek, the Sonoma Pool House by Zumaooh turns a simple “fun” project into the heart of a future wine‑country compound. The owners wanted an easy place to gather, relax, and occasionally work without feeling tied to an office. Zumaooh answered with an airy great room, a shaded patio, and an upper‑floor studio that all sit lightly in the grass, blurring the line between indoors and out.
Living in the Meadow
Step inside, and you feel the meadow wrapping around you. Sliding walls disappear, letting breezes drift through the great room, while generous overhangs cast enough shade for midday lounging. Meanwhile, the patio’s polished concrete meets wild grasses without fussy borders, so evening dinners slide naturally into stargazing. The owners’ love for color, pattern, and texture shows up in curated bursts—an indigo rug here, woven stools there—never too much, always just enough.
Work Above, Play Below
Climb the open stair, and light pours in from every side. The upstairs offices overlook the pool, the creek, and distant vines, offering calm focus when deadlines appear. Because the stairwell stays transparent, you keep a visual link to the land on every step. Consequently, the house encourages quick breaks: send an email, dive into the pool, repeat.
Craft, Comfort, and Connection
Zumaooh chose honest materials—cedar siding, exposed steel, concrete floors—that weather well and require little upkeep. Large overhangs tame the Sonoma sun, while operable windows and ceiling fans promote natural ventilation. As a result, the building stays cool without relying solely on mechanical systems, reinforcing the owners’ eco‑minded goals. Above all, the design invites lingering, whether you’re flipping through spreadsheets or sipping local Pinot by the water’s edge.
