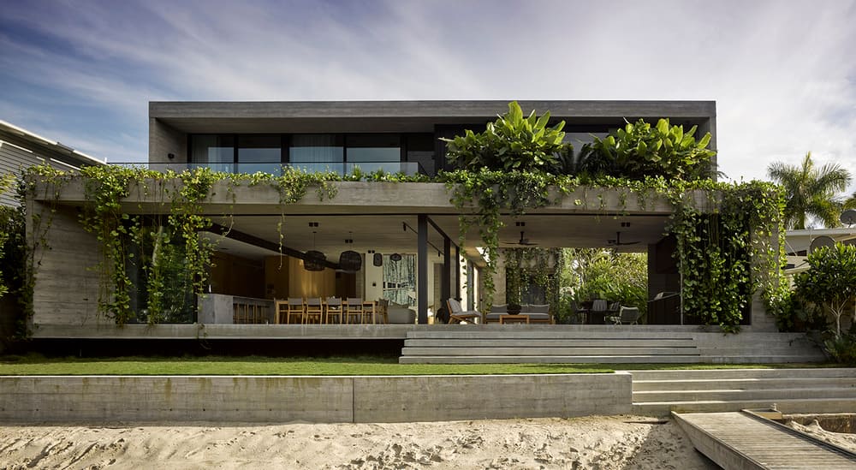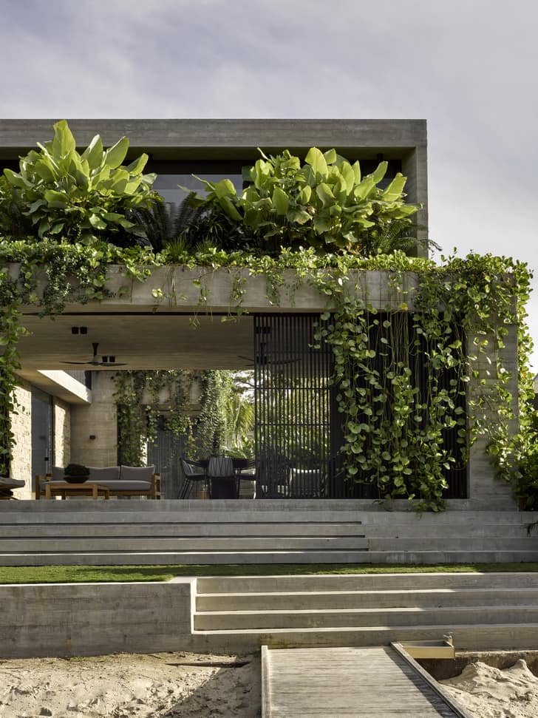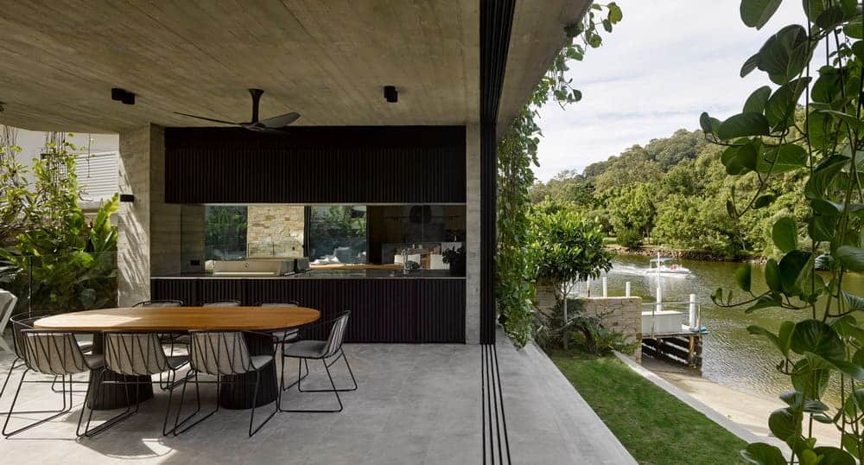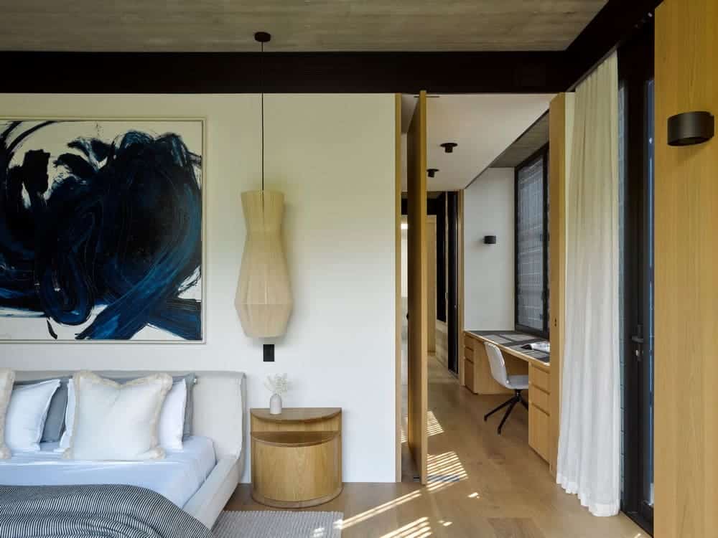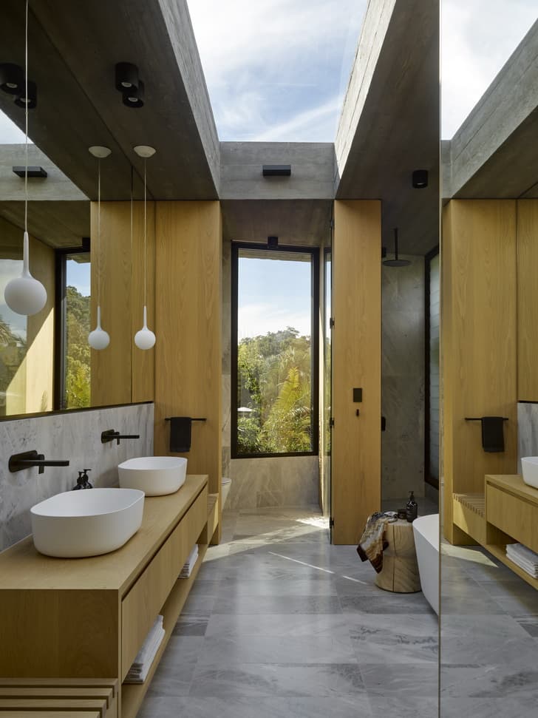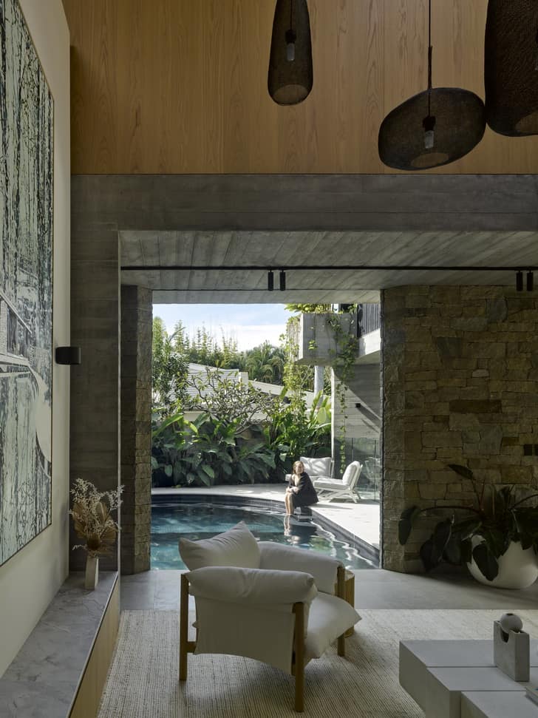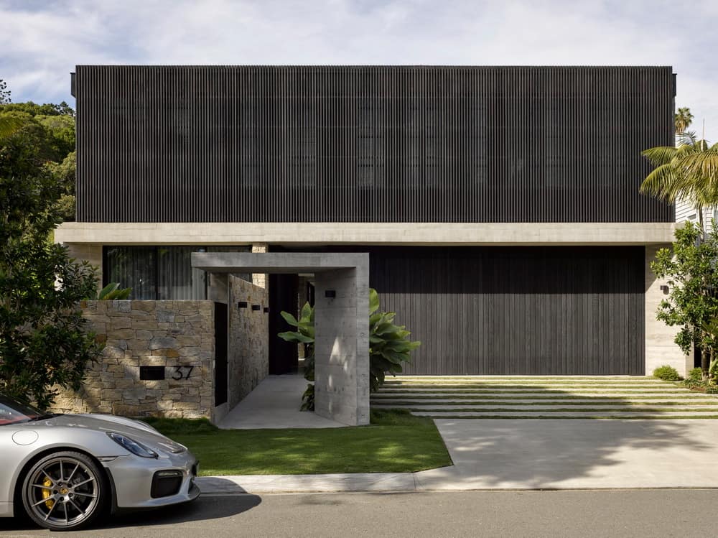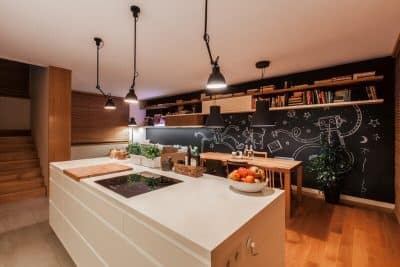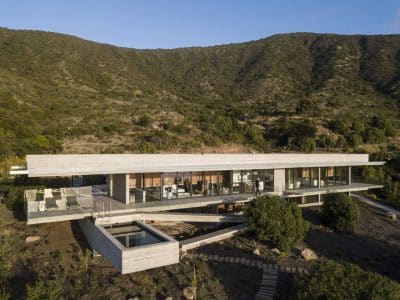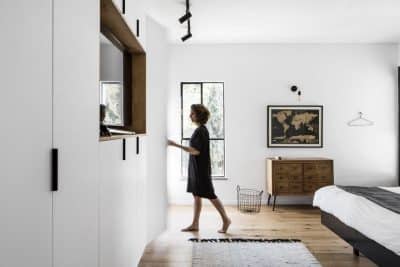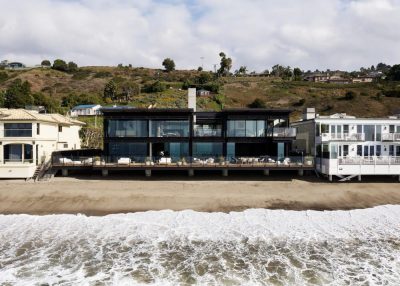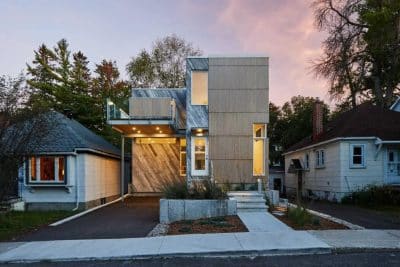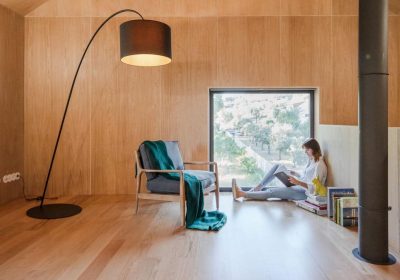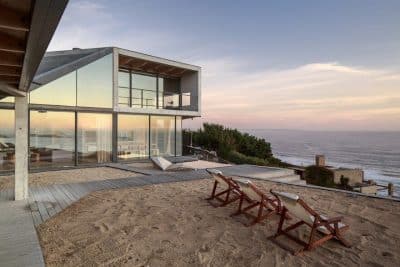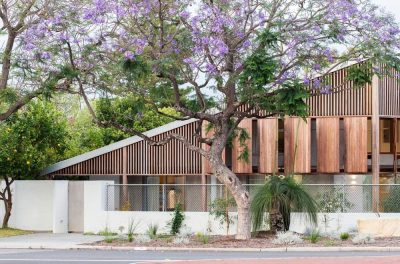Project: Witta Circle House
Architects: Shaun Lockyer Architects
Build: JW Construction
Engineering: Westera Partners
Landscape Architect: Conlon Group
interior Design: Hong Henwood Design
Location: Noosa Heads, Qld, Australia
Photo Credits: Christopher Frederick Jones Photography
Text by Shaun Lockyer Architects
Witta Circle house is a family beach home situated on the Noosa River. The design draws inspiration from Brazilian modernism, but seeks to ground itself within the local context, climate and culture. The occupation of the site is heavily defined by the landscape and water, both natural and curated.
The outcome of the house represents the culmination of two decades of design philosophy with the privilege and opportunity to execute it to its full potential. A carefully considered and restrained palette of concrete, stone and timber define the clean, robust but warm character of the home.
A meticulously executed landscape design and interior fit out complete the environment in which this family will create future memories. An incredible team of client, designers, builders, consultants, and craftsman collaborated to execute the house to a new benchmark for the practice.

