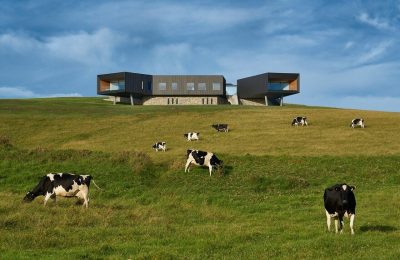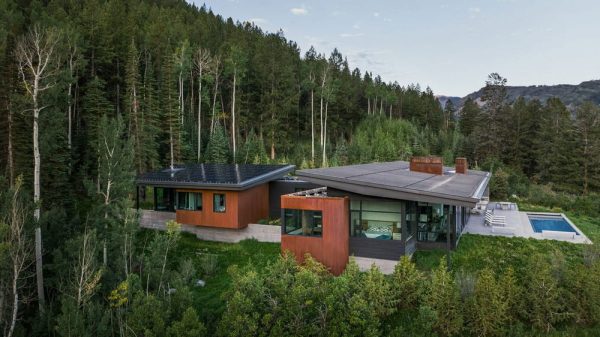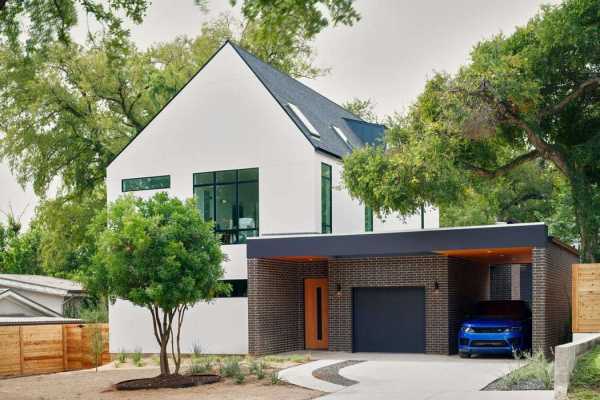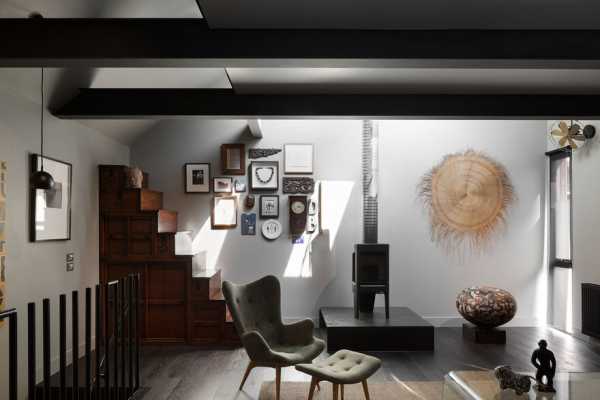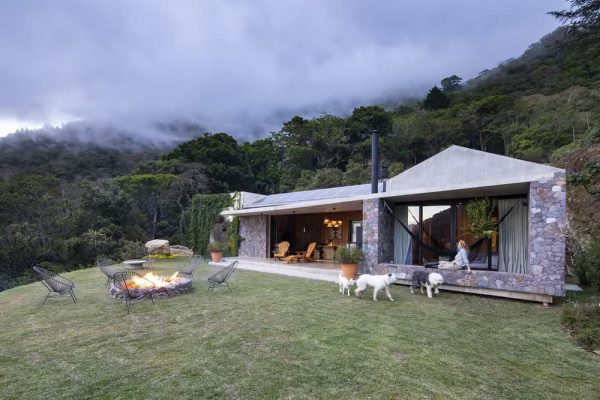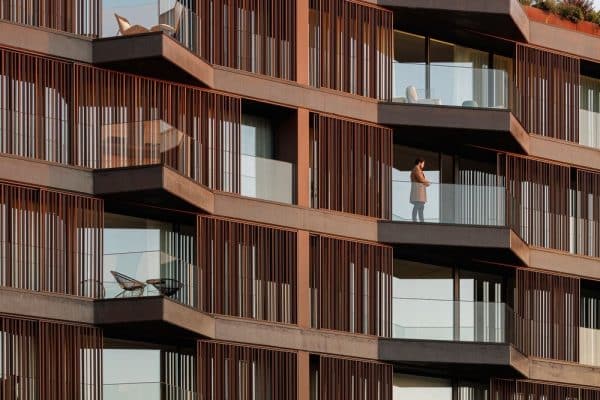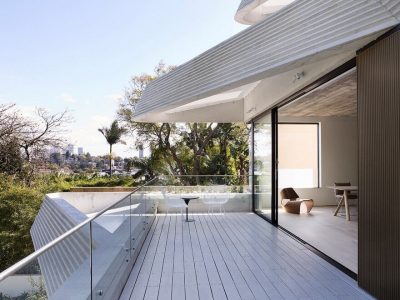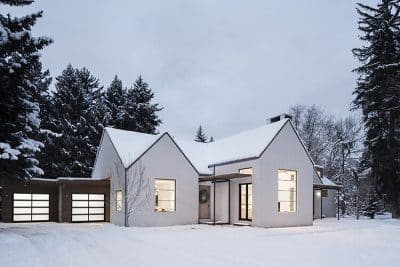Project: Sonoma weeHouse
Architects: Alchemy Architects
Architect in Charge: Geoffrey C. Warner, AIA
Location: Santa Rosa, California, United States
Photography: Alchemy Architects
Alchemy’s Sonoma weeHouse was designed in Minnesota for a client in San Francisco, built in Oregon, and shipped to its Santa Rosa, CA site 90% complete. The client, an architect himself and Apple’s Director of Store Design, was the project’s co-pilot with weeHouse founder Geoffrey Warner, Alchemy’s principal architect.
This small, ultra-minimal, high-end home is based on Alchemy’s Sonoma weeHouse but customized to meet the luxe finishing requirements the client requested. The prefab house is composed of two minimalist open-sided boxes set on a concrete plinth nestled on the edge of gnarled oaks and an expansive view.
Both structures feature steel frames, 9 ft. tall sliding glass walls set into custom corrugated weathering steel boxes and ipe interiors with oiled oak cabinetry. The boxes are offset on board-formed concrete plinths connected by a set of Alchemy-designed steel stairs and railings fabricated in Minnesota.
The 16 ft. x 40 ft., 640 SF primary box features whitewashed oak bed box in the middle of the volume, creates a kitchen-dining-living room space on one side, and a bath space on the other side. For shipping logistics, the primary box was composed of two modules, with the 10 ft. x 40 ft. porch arriving 90% complete, bolted onto the main module onsite, and cantilevered into the site’s dramatic landscape.
The accompanying 330 SF guest house is an abridged version of the larger module with a large whitewashed oak wardrobe forming the bathroom wall.















