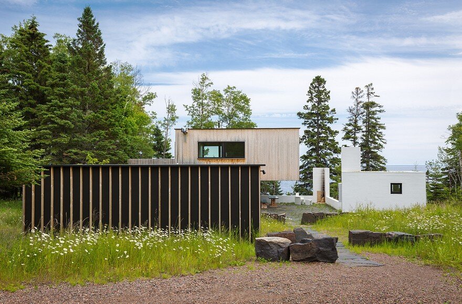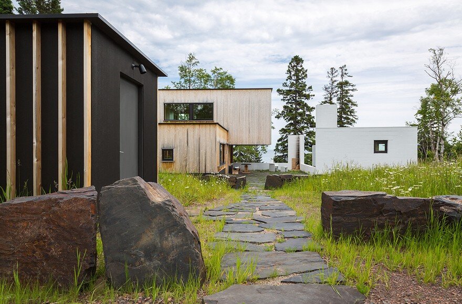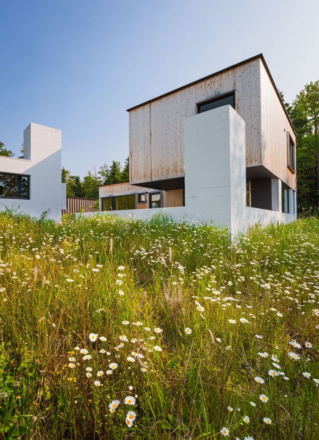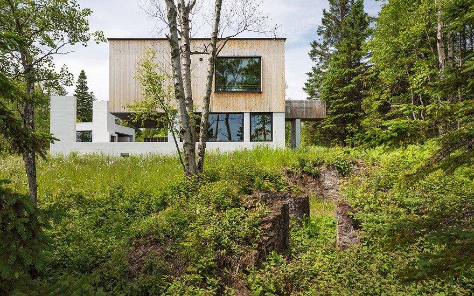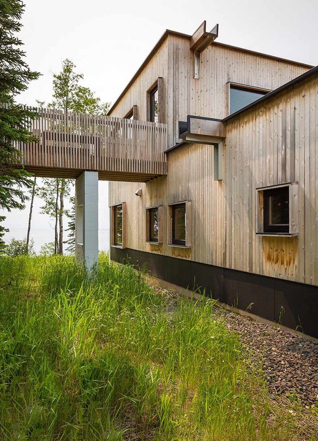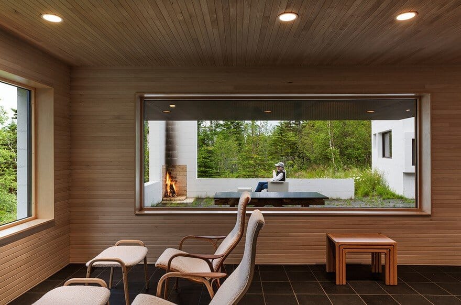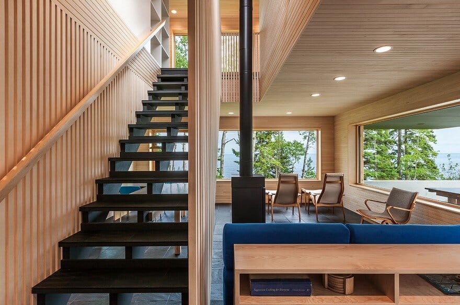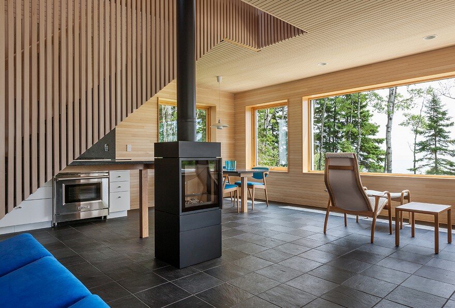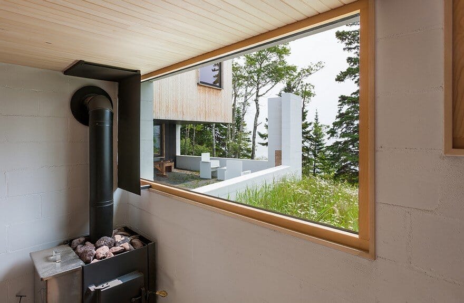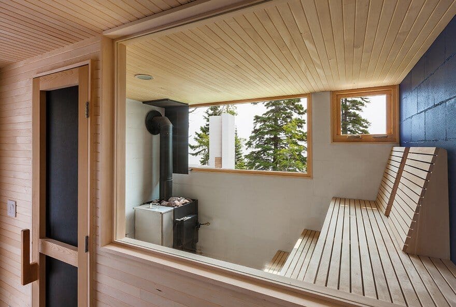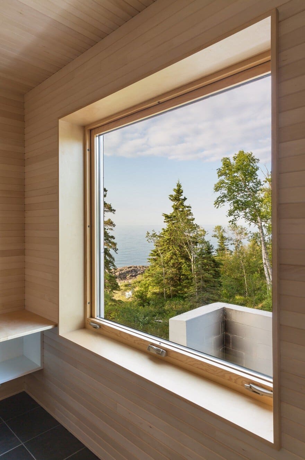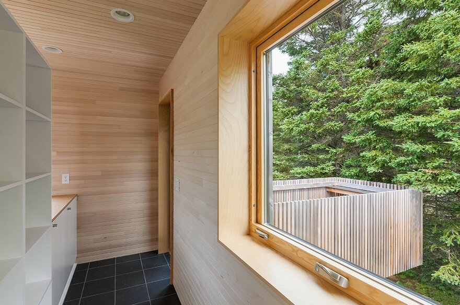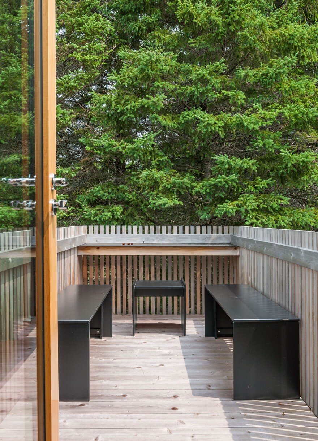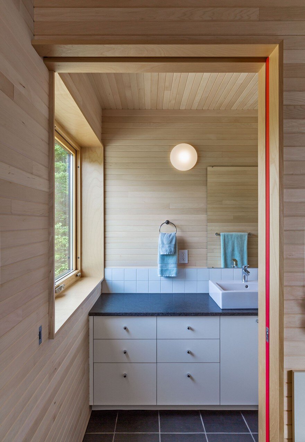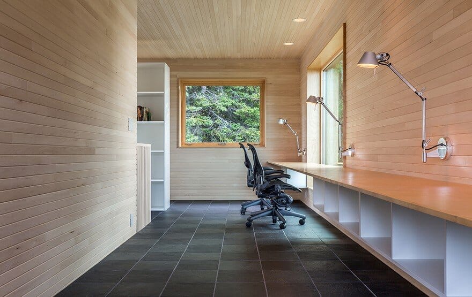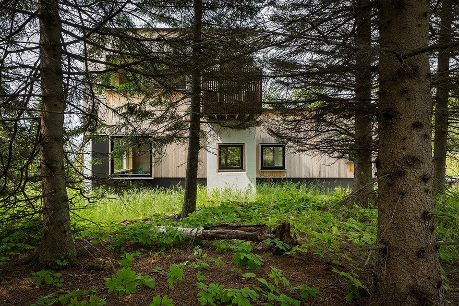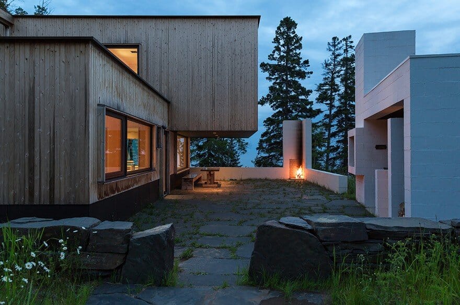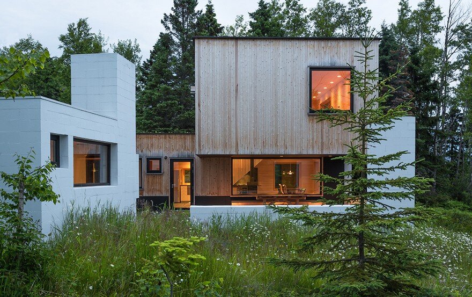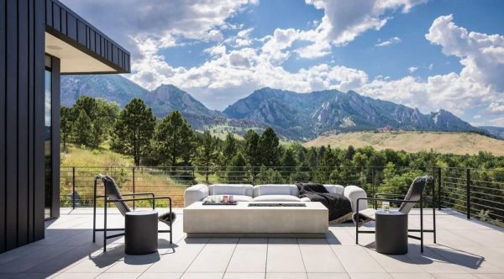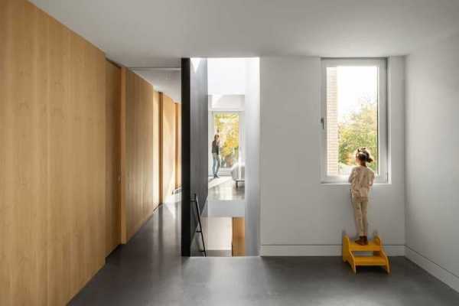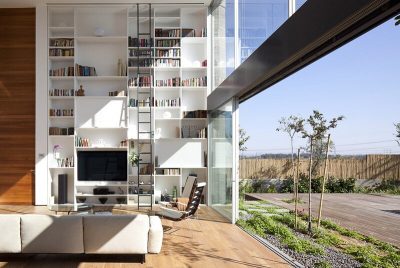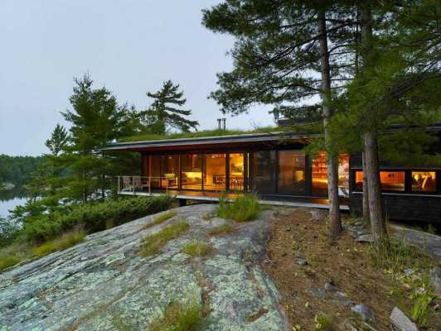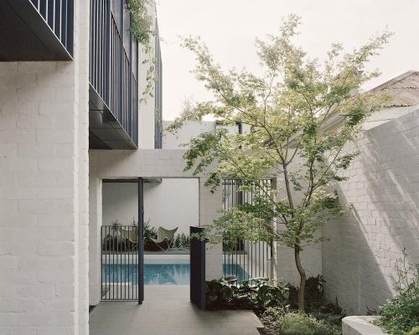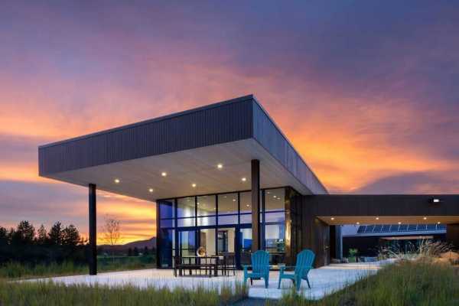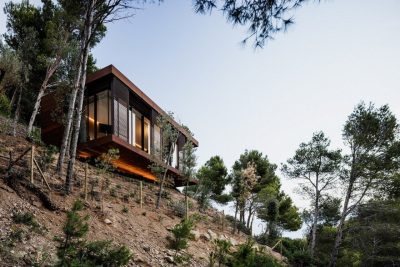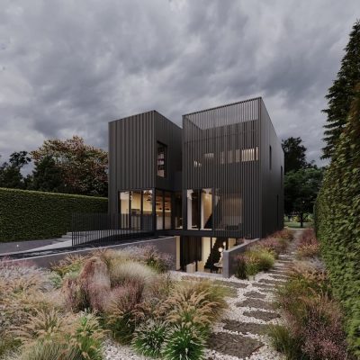Project: Lake Superior Retreat
Architects: Salmela Architect
Architect in Charge: David Salmela FAIA
Location: Schroeder, Minnesota, United States
Size: 1,400-square-foot cabin, 225-square-foot sauna, 336-square-foot garage, and 192-square-foot shed
Photography: Paul Crosby Architectural Photography
The Lake Superior retreat is sited near Taconite Harbor where the boreal forest meets the exposed bedrock of Lake Superior shoreline. The utmost character of the project reveals the predominance of place. There is a sense of old and new, an ageing beauty in the materials that reflect both permanence and impermanence. It is an encounter of something unexpected, of things that are in opposition. Salmela Architect’s Larson Bergquist retreat on Lake Superior in Schroeder, Minnesota, reminds us that inside most aging exteriors lies a remembered youth.
When you approach it from the curved drive, you see two flat-roofed structures: a one-car garage and a long kayak-storage building, both clad in black paper-resin-composite panels with vertical cedar battens. These structures not only mask your view of the main buildings but also play on the idea of “permanence and impermanence” in David Salmela’s design, with the uncoated cedar battens visibly weathering as the black panels appear impervious to age.
Between those outbuildings, large rocks and loosely arranged stone pavers lead you through a small field to the house and sauna, echoing the aging-and-ageless theme, as the native grasses envelope the pavers while the rocks resist. A similar dynamic characterizes the two main buildings. A white-painted masonry sauna, with openings seemingly carved out of its minimalist mass, looks as sturdy as the black rocks around it, while the cedar-clad house, with its weather-beaten siding and its uncanny second-floor cantilever, seems as fragile as the flowering grasses at its feet.
Between these two sculptural forms—one heavy, the other light—lies a flagstone terrace terminating in a corner “un-chimney,” as Salmela calls it; the latter structure’s L-shaped, white-painted masonry and fire-brick hearth show the black stain of past combustion. Here age becomes an aesthetic. You can sit at the Salmela-designed table under the cantilever or in the Salmela-designed chair out under the stars and contemplate the previous fires you have put out, or the dreams you’ve had that have gone up in smoke.
But inside the house, youthfulness prevails. In contrast to the weathered exterior, the interior walls and ceilings are lined with smooth aspen boards. In contrast to the scattered stone pavers fighting the forces of nature, the floors are composed of a precise grid of slate tiles. And instead of the carbon-stained masonry of the un-chimney, the living room has a slim, black woodstove that, like most youth, has fire in its belly.
Youthfulness can also be felt in the relaxed flow of space. A slat-sided, open-riser stair serves as a light-filled divider between the kitchen and the living and dining area, which have large windows overlooking the surrounding woods and the lake. Sliding doors separate the bedroom and bathroom from the main space, allowing long vistas across the relatively small house.
Upstairs, a guest suite and a study space with a built-in desk that stretches the length of the cantilever enjoy easy access to a “breakfast deck” that extends out into the trees. The sod roofs on the house, sauna, garage, and storage shed offer another landscape visible from the expansive second-floor windows. “The interior is so perfectly built and so placid,” says Salmela, “while the exterior has a rustic feel that fits the site.”

