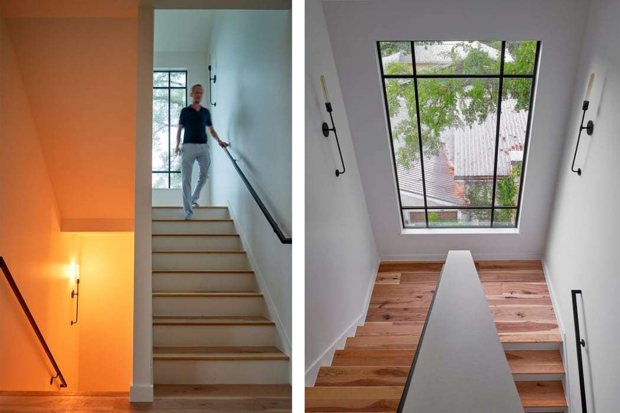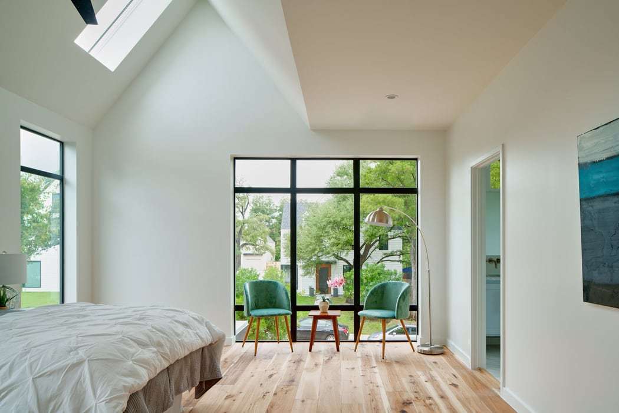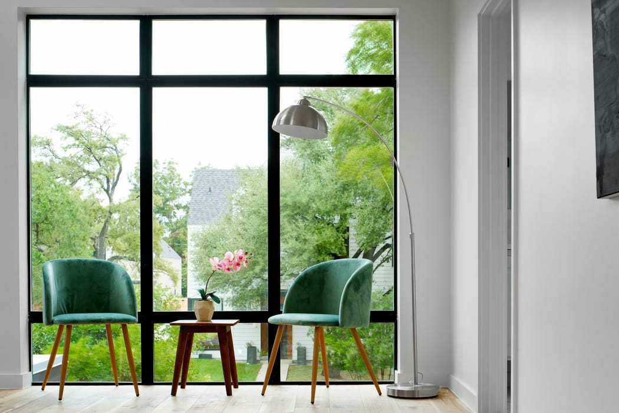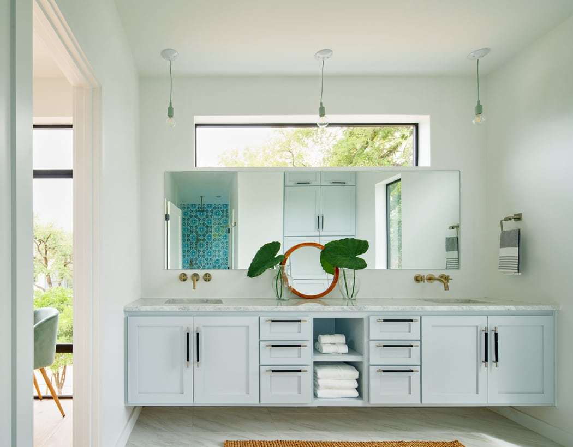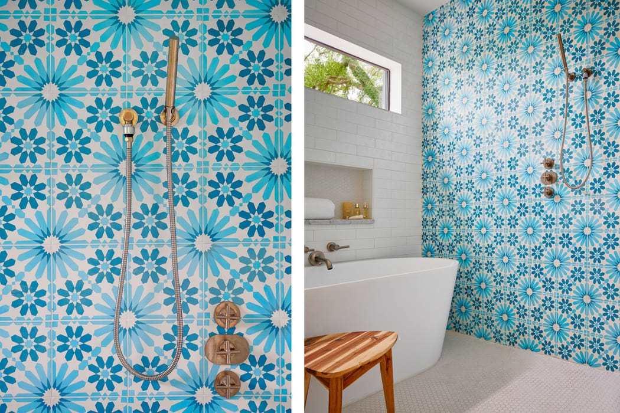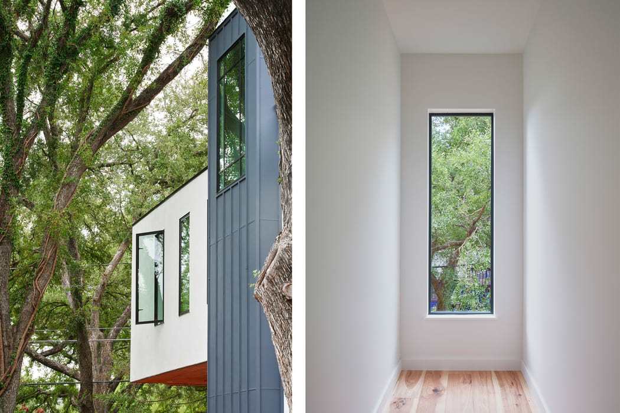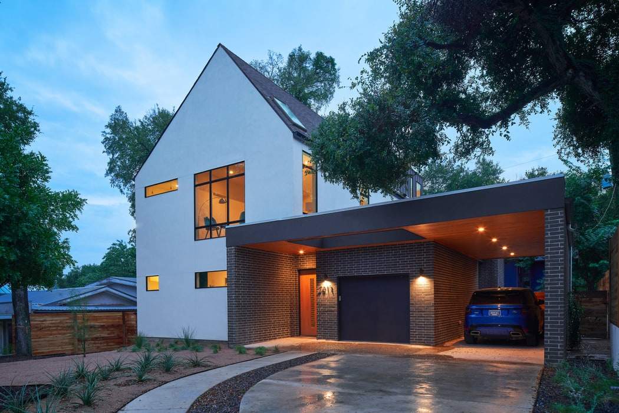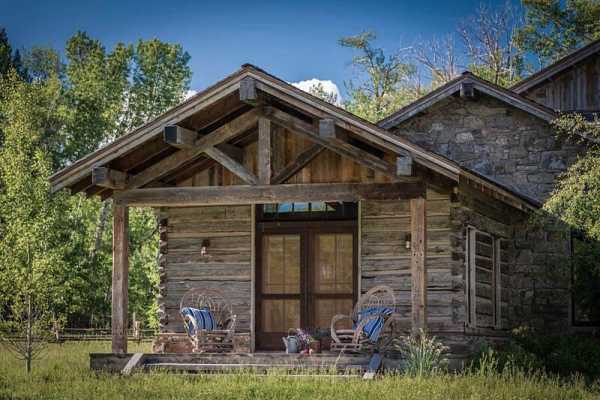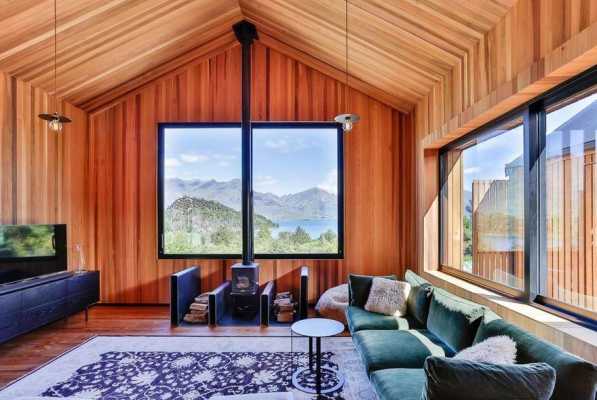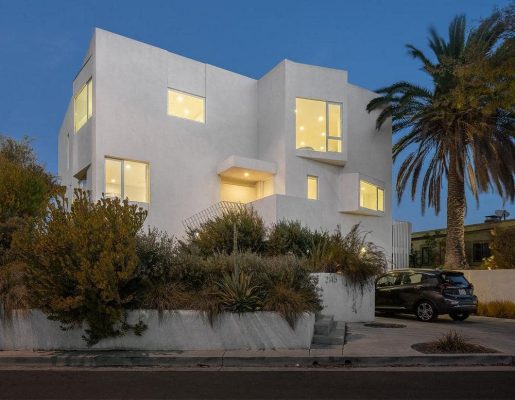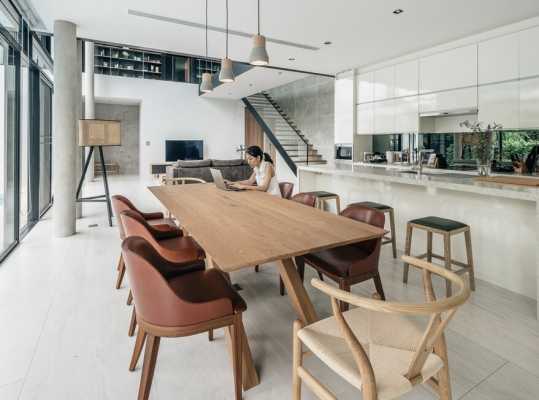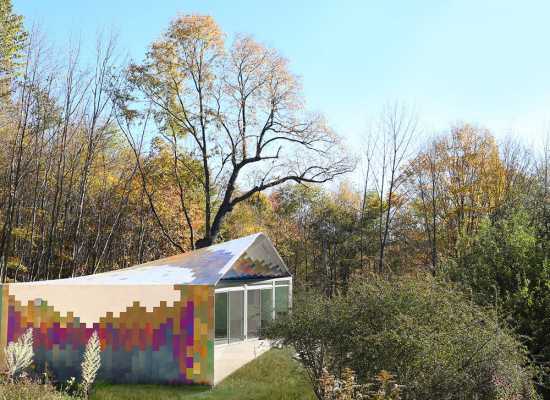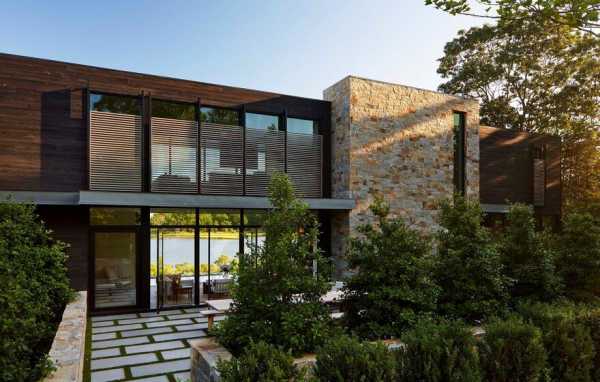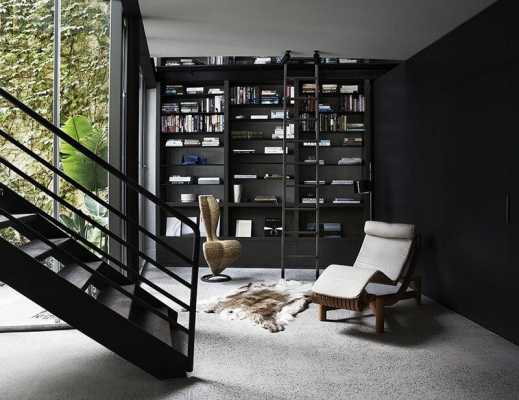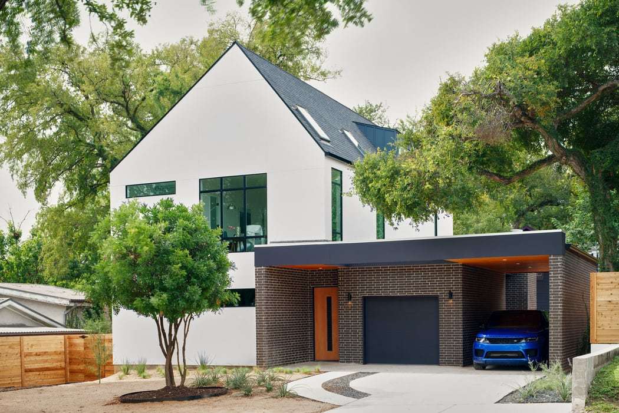
Project: Rabb Glen House
Architects: Davey McEathron Architecture
Interior Styling: Sojourn Staging
Landscape Design: Courtney Tarver
Location: Austin, Texas
Year 2018
Photography: Leonid Furmansky
Text by Davey McEathron Architecture
This Rabb Glen house was designed to minimize the building footprint on a small lot in the bustling South Austin urban landscape, while offering spacious rooms and outdoor connections through large, punctuated fenestrations throughout.
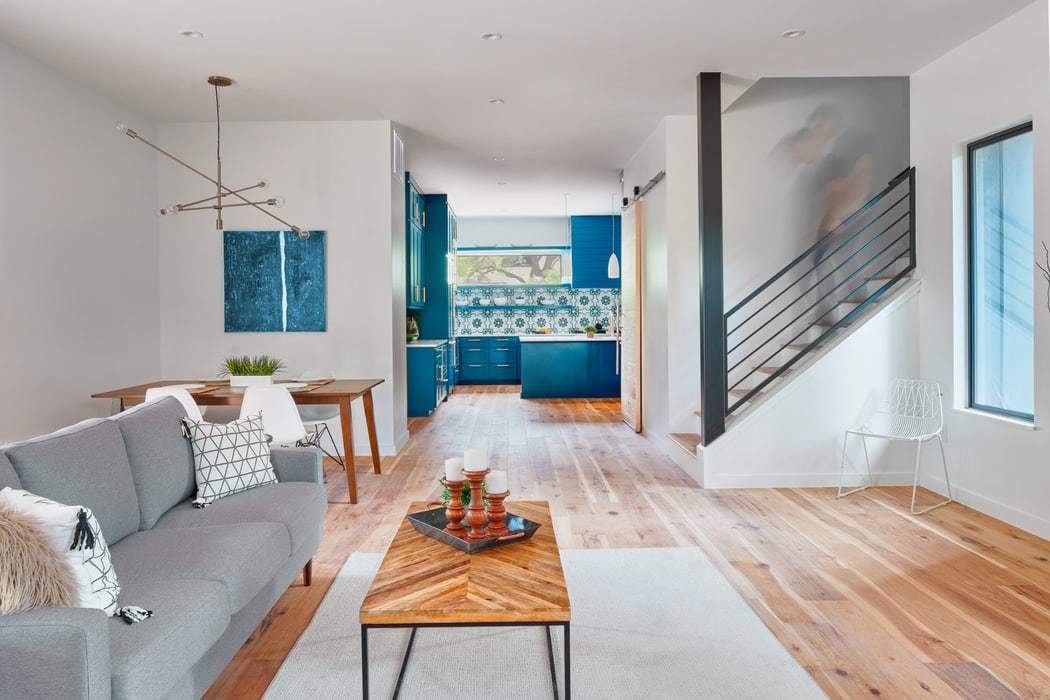
The public spaces on the first floor focus towards the backyard through a large 12’ sliding glass door that opens to a covered porch and a double sided fireplace, while allowing gracious amounts of natural light to pour into the Living Room.
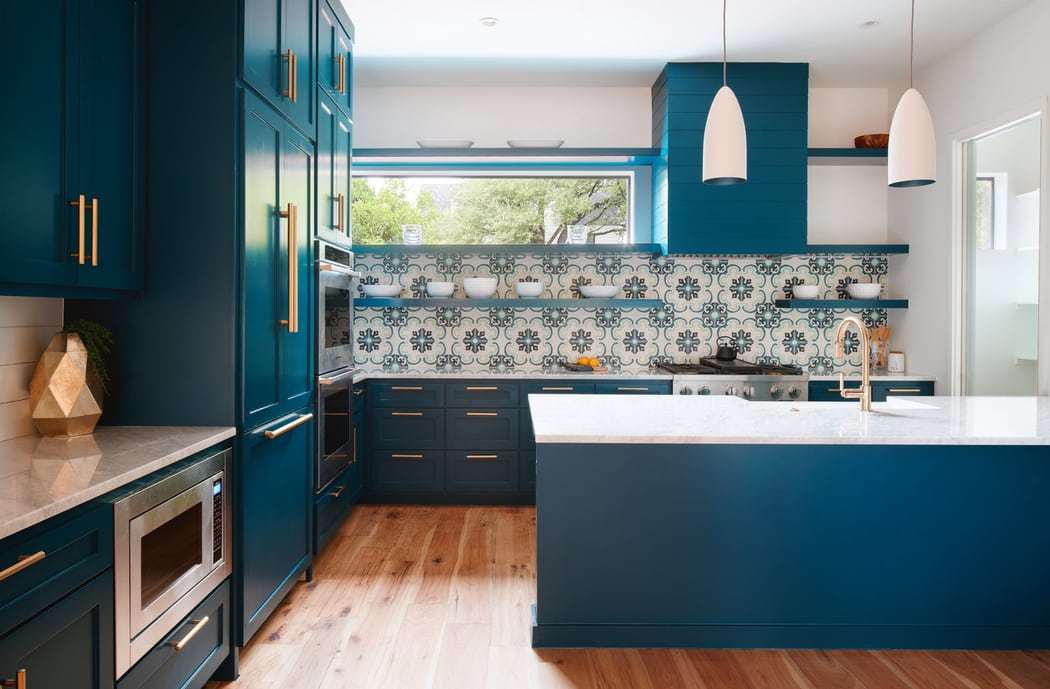
Vibrant colors in the Kitchen invite family and friends into the experience of creating meals and memories. Midnight Moscow from Sherwinn Williams is complimented by handmade cement tiles from Austin local, Clay Imports.
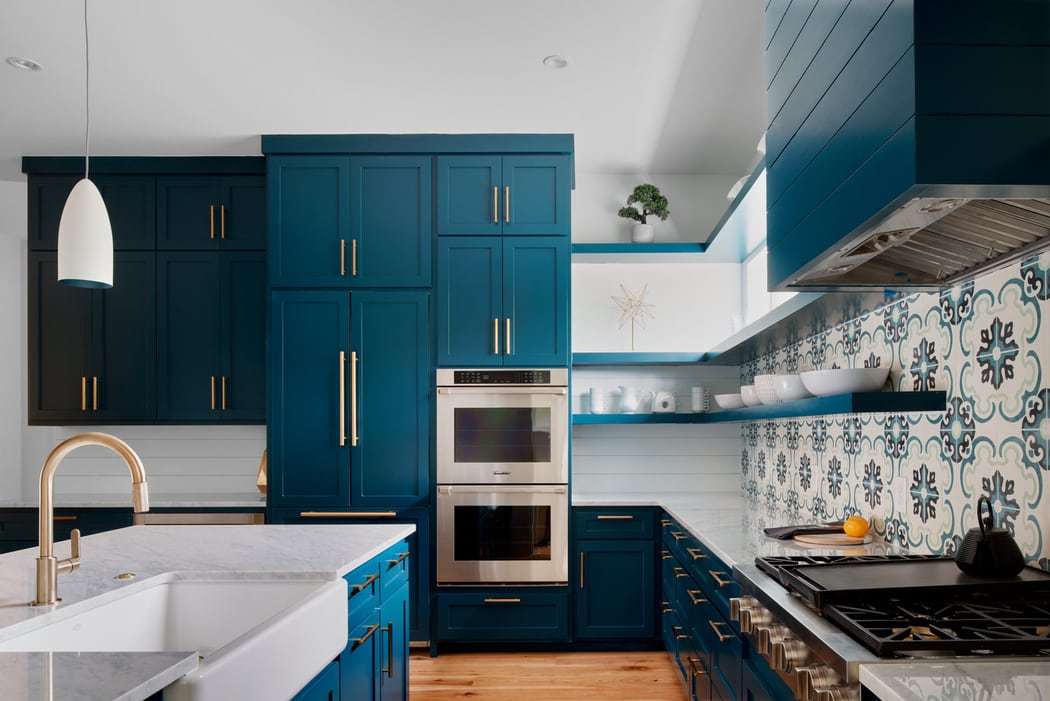
The Master Bedroom nests on the 2nd floor with its uniquely articulated ceiling, punched skylights and a large window that frames the front yard. The 3rd bedroom is cantilevered over the backyard, floating like a tree house, to create a shady retreat from the hot Texas sun. The third floor is designed to nest under the roof like a finished-out attic – adding a playroom and a 4th bedroom, while rendering surprising and unusual spaces that are sure to inspire the young denizens of the house.
