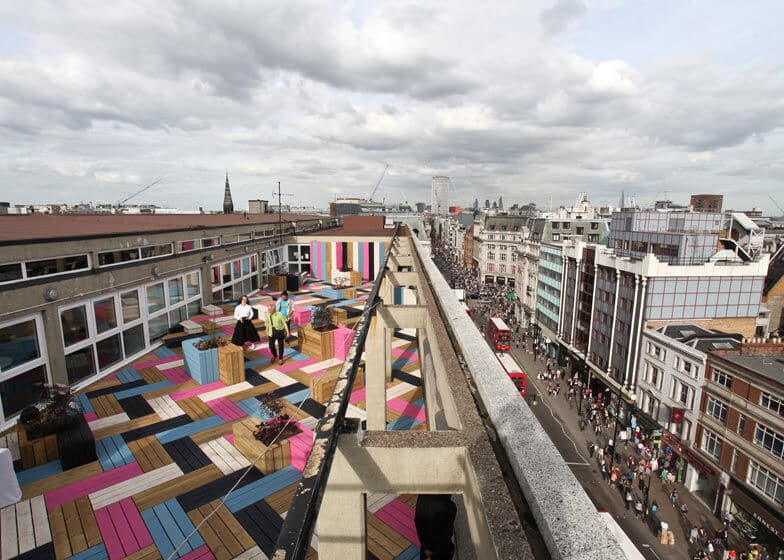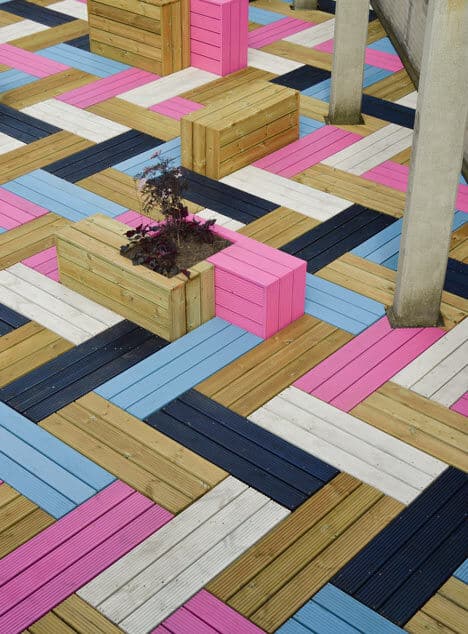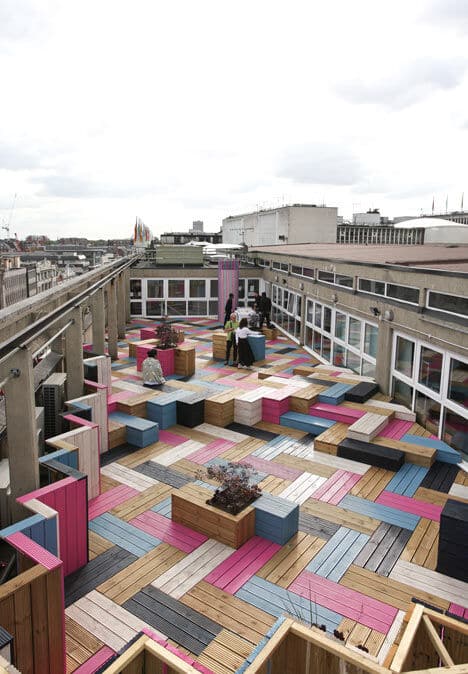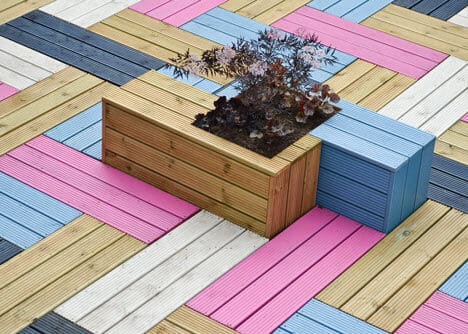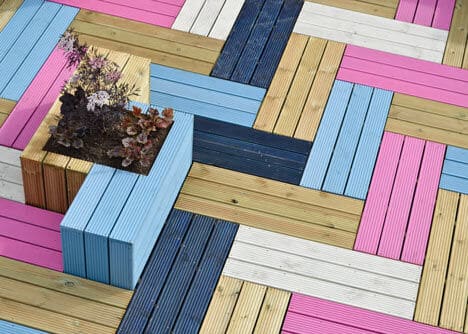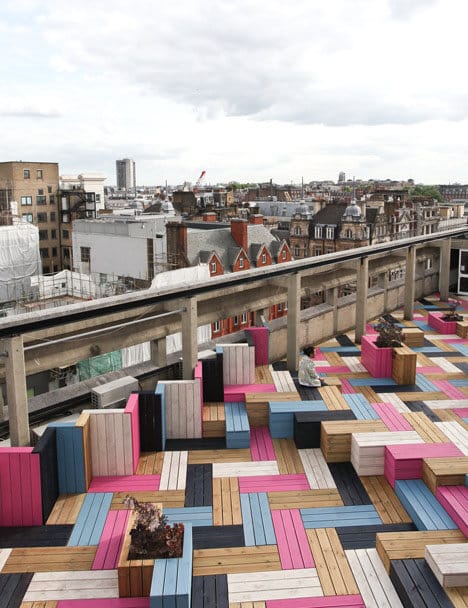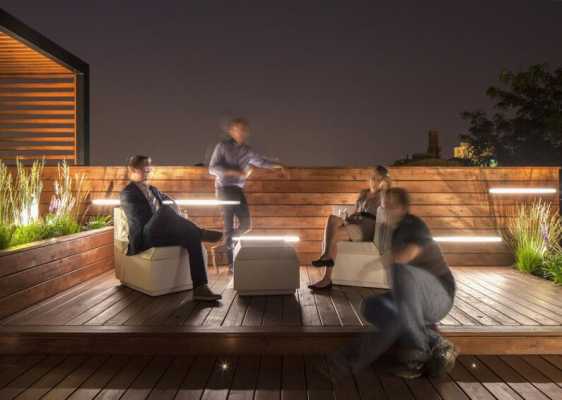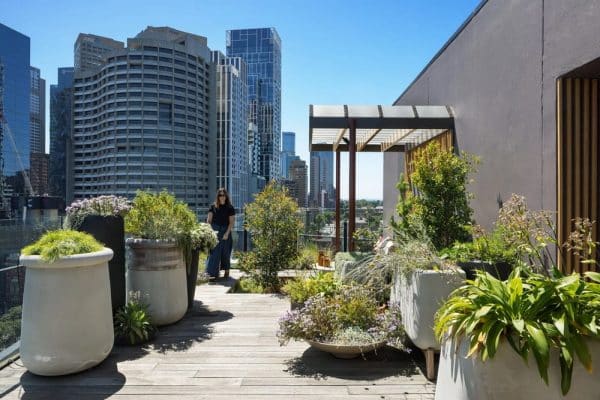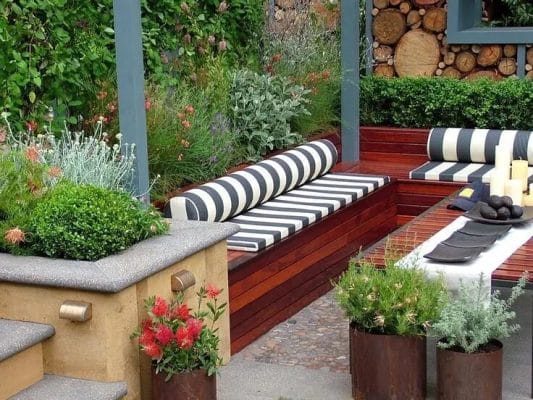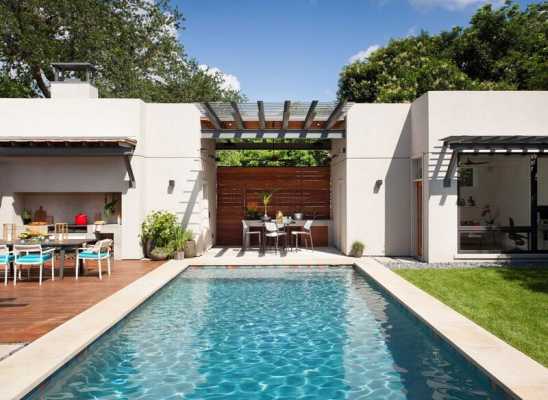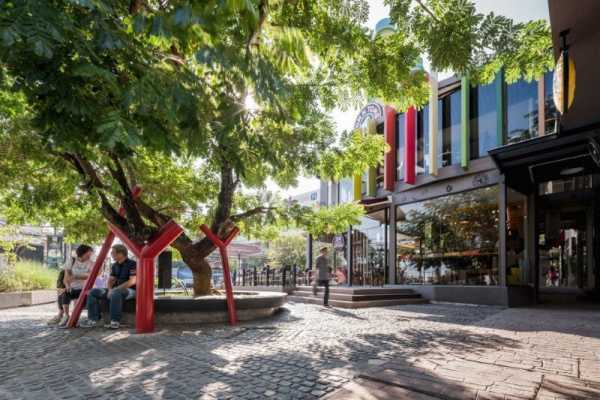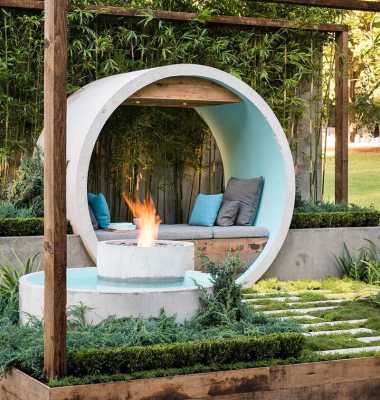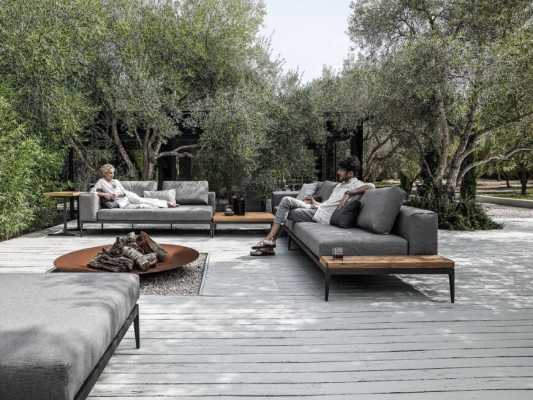London College of Fashion can be proud of its spectacular roof–terrace, dynamic and colorful, designed by Studio Weave. In order to symbolize the fabrics used in textile industry and in fashion, the designer chose to use colored decking timber, following a herringbone model specific to fabrics. This model refers to an arrangement of squares used for paving and roads, called this way because of its similitude to a herring bone. The main idea was the resemblance to a fabric. Conceived as an open space for student relaxation, the new location is enriched with plants, chairs and tables, it will host social and fashion events. Without implying a consistent budget, the herringbone terrace proves to be an original, eye stimulating, full of dynamism project, adequate for relaxation and socialization.

