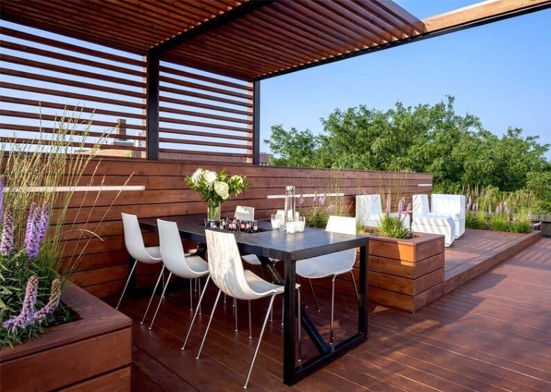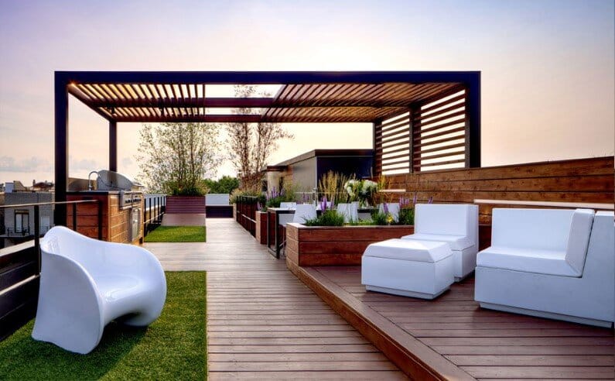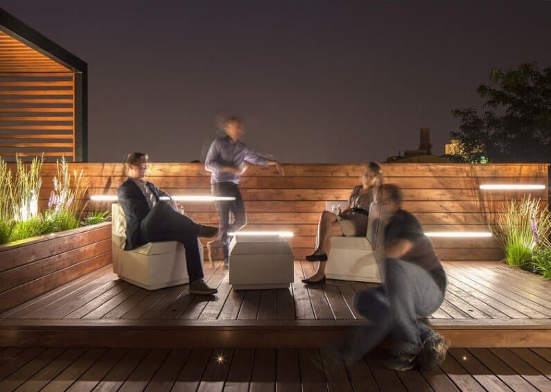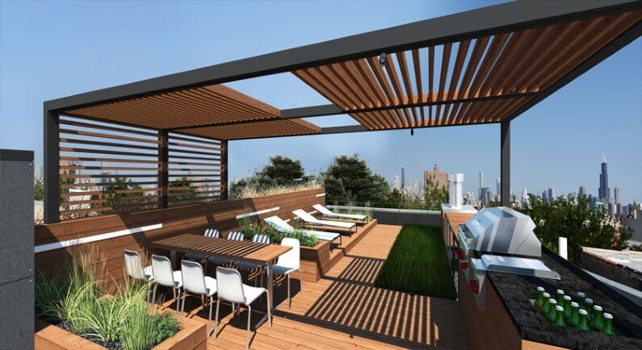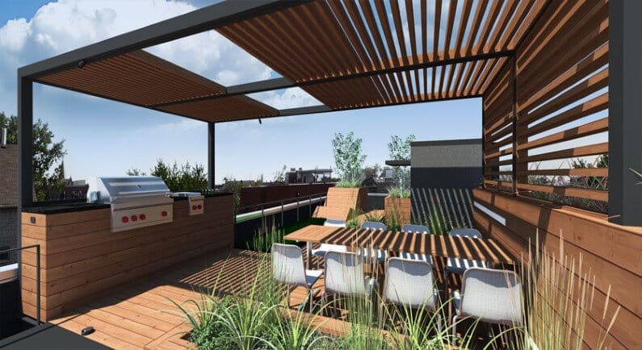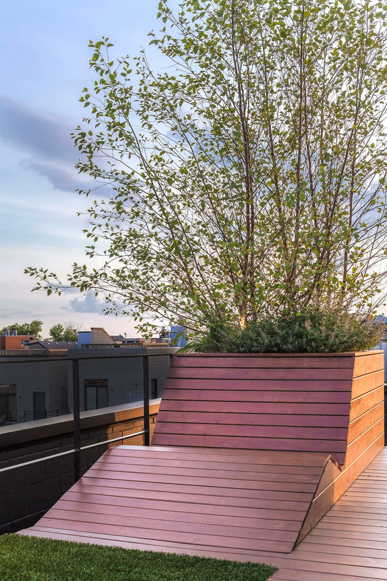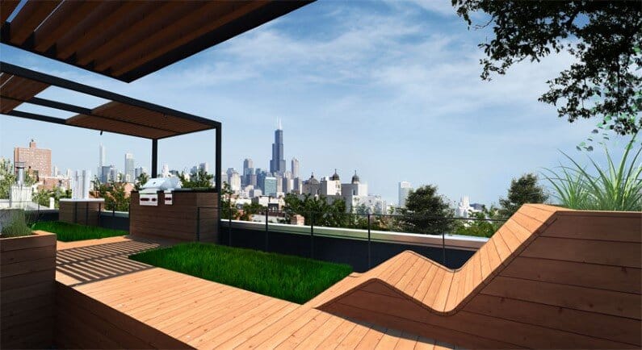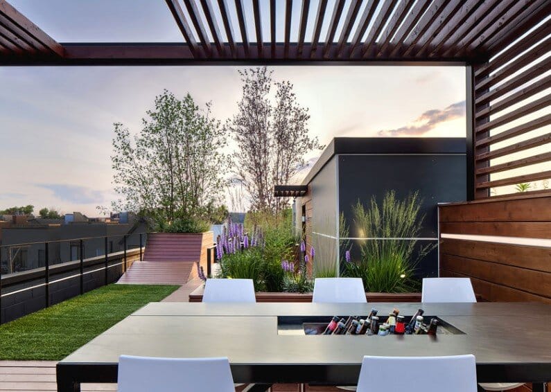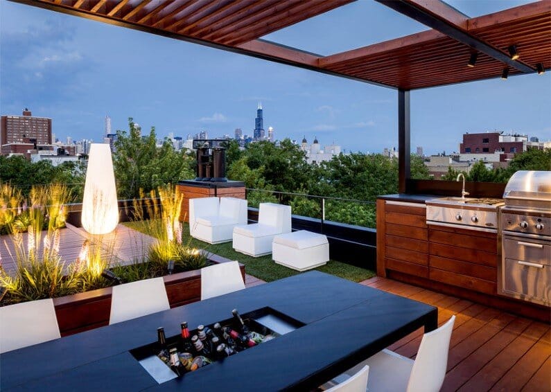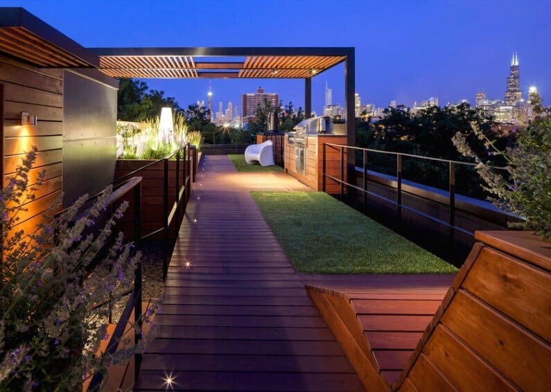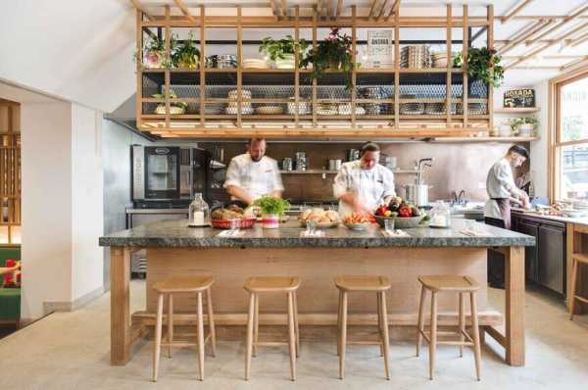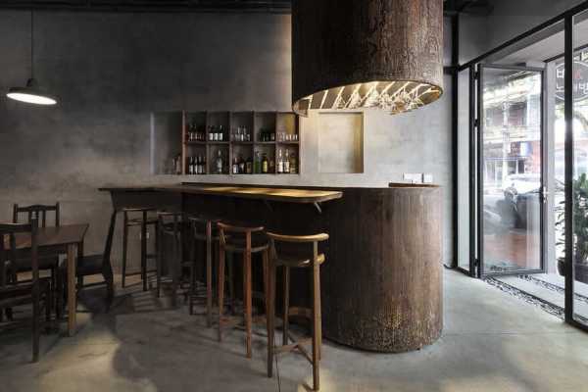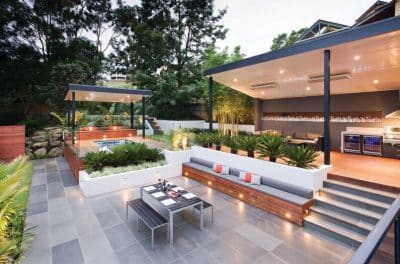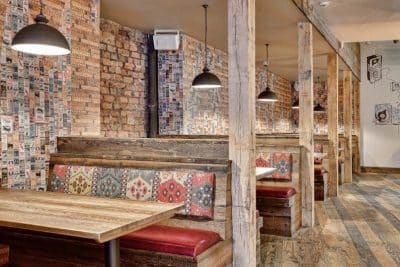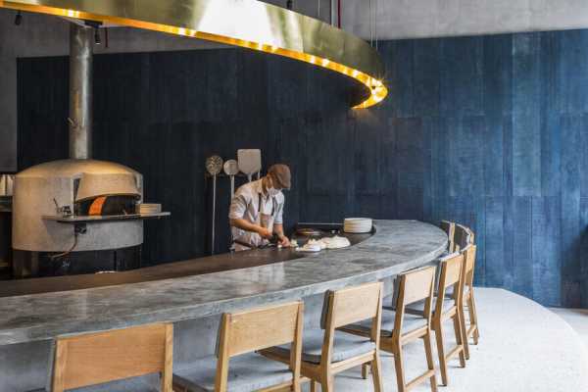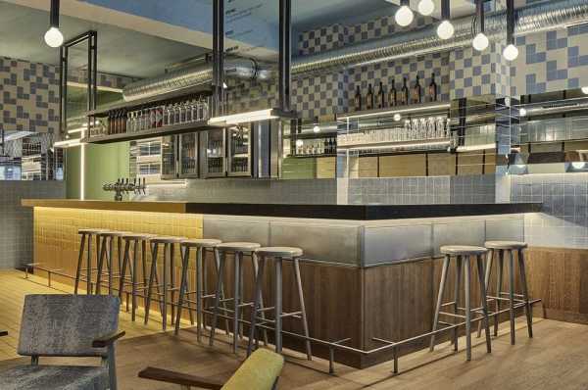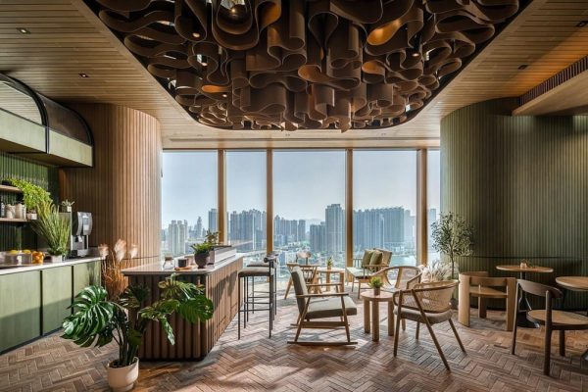Project: Rooftop Retreat
Architects: dSPACE Studio
Location: Chicago, Illinois
Area: 850 sf
Photo Credits: Evan Thomas
This attractive rooftop retreat was designed by Chicago-based dSpace Studio. The firm’s work is characterized by thoughtful design, innovation, and craft of construction. The firm strives to integrate environmentally sustainable design with green technologies and materials, whenever possible.
This rooftop retreat was designed to showcase the Chicago skyline and provide an exciting space for entertaining. Program requirements included a sundeck, kitchen, dining space, game lawn and viewing platform. The entire deck is supported by six steel beams that tie into exterior masonry walls, bypassing existing roof joists which were under-sized. This structure elevates the deck to expand the views and makes the deck appear to float effortlessly above the roof.
