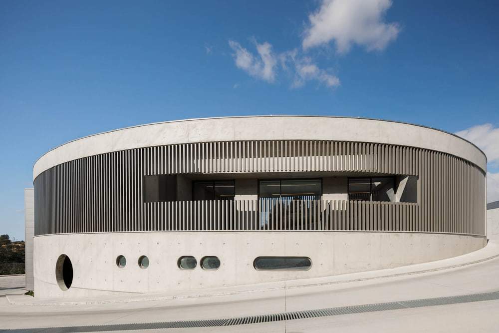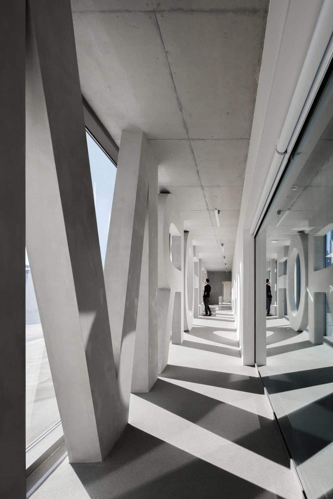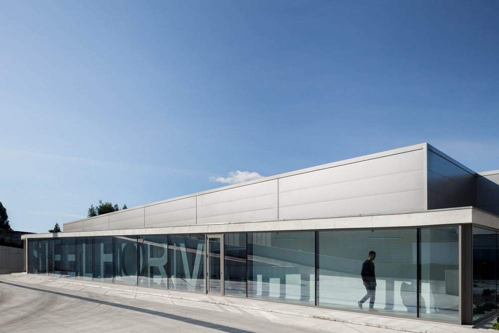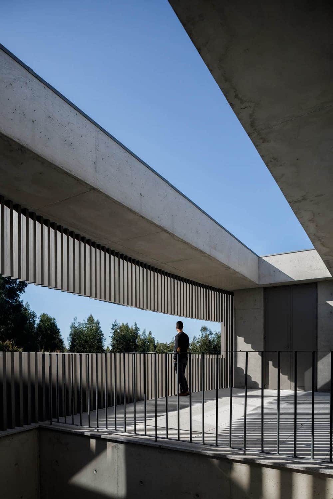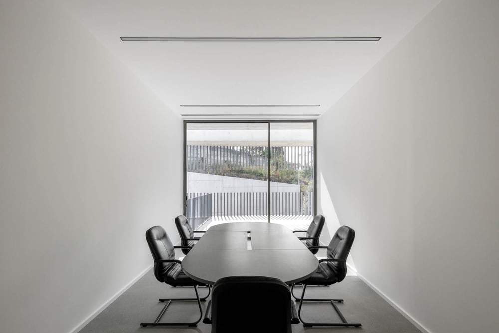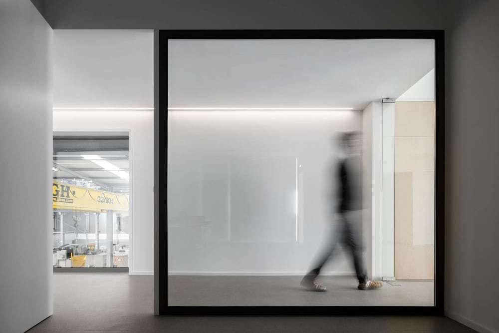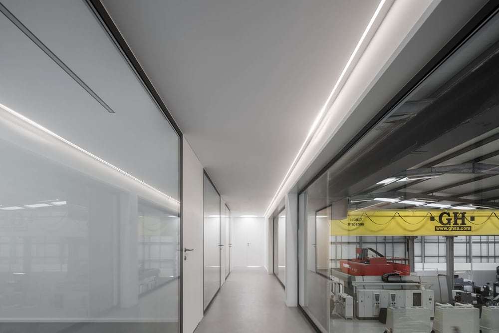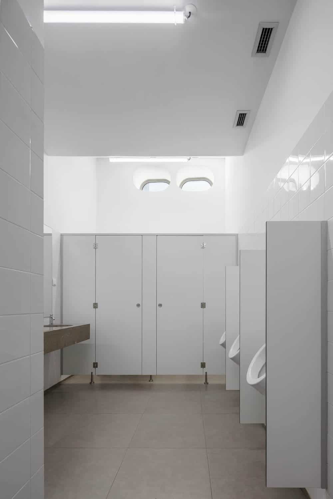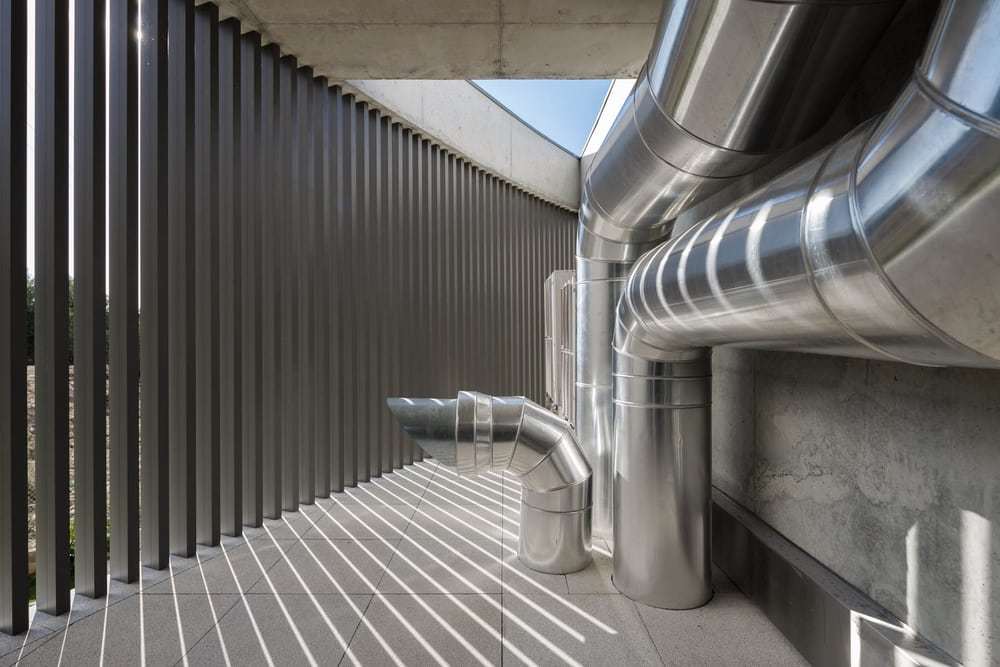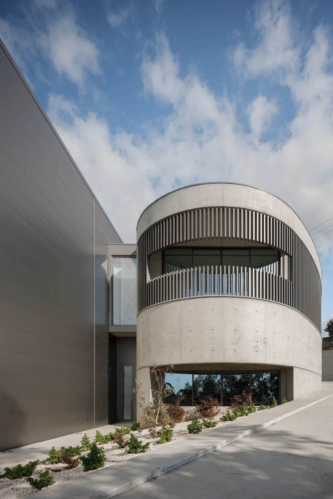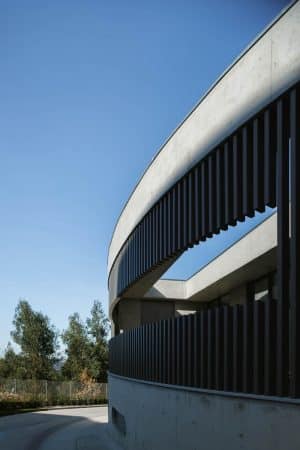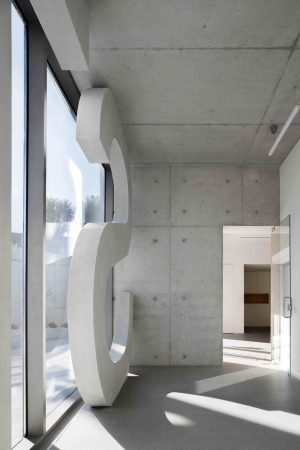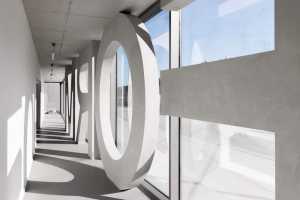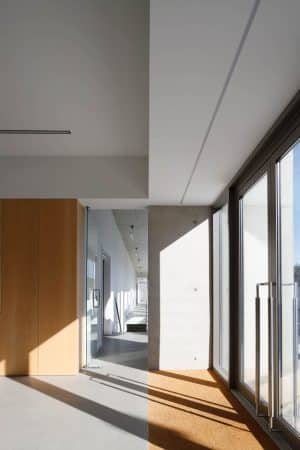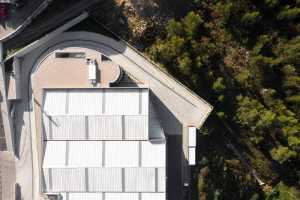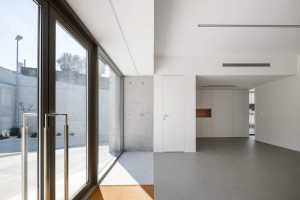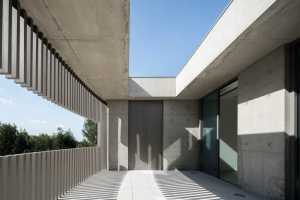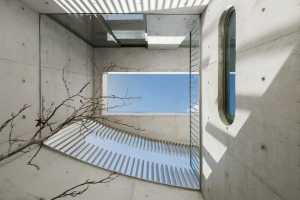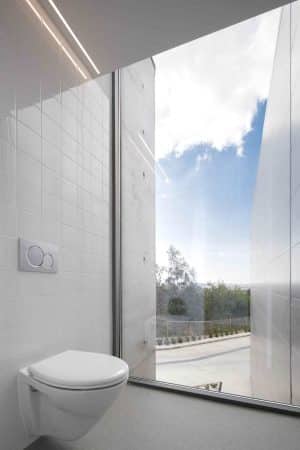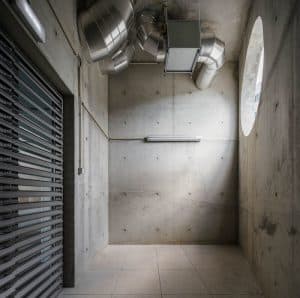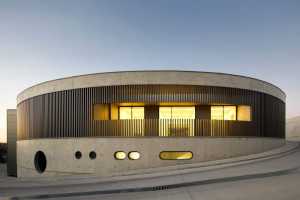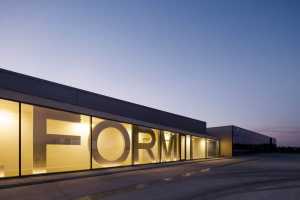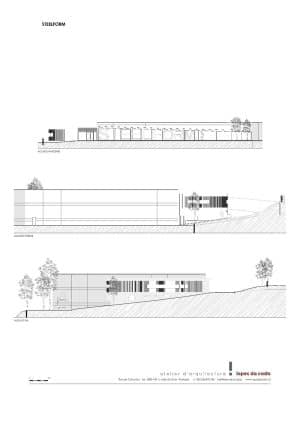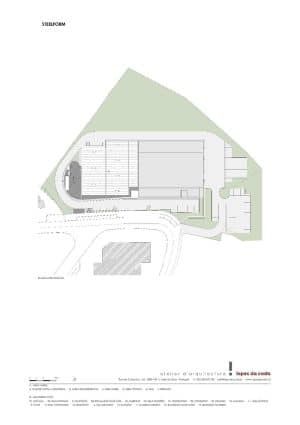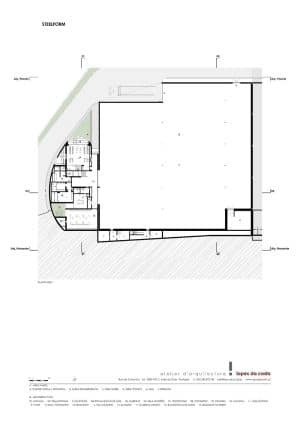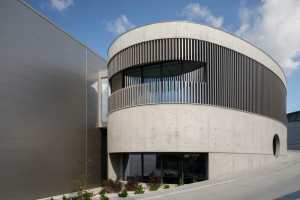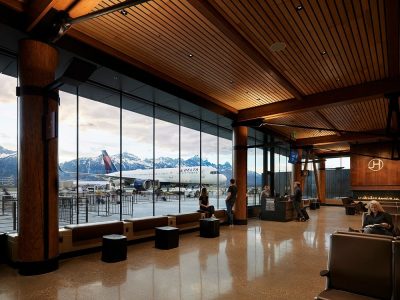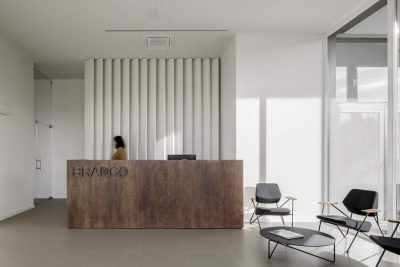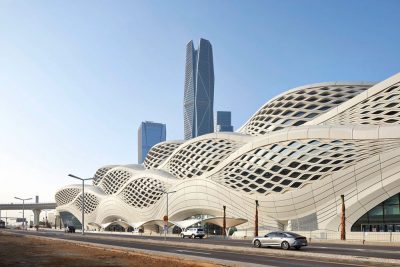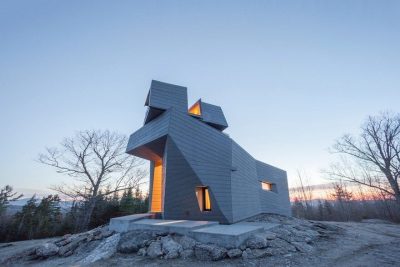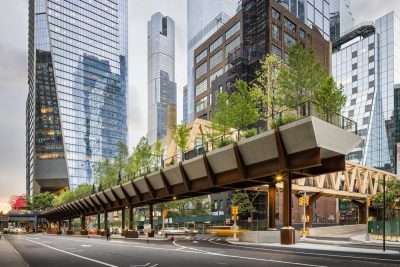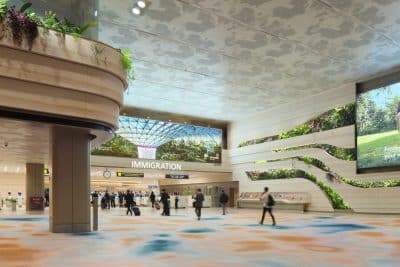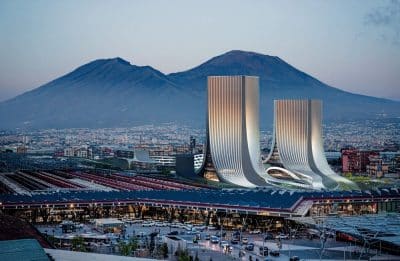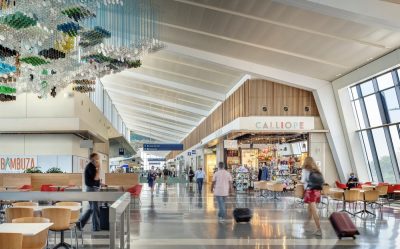Project: Steelform Factory
Architects: Atelier d’Arquitectura Lopes da Costa
Team: José A. Lopes da Costa,Tiago Meireles, Rita Gonçalves
Location: Oliveira de Azeméis, Portugal
Year: 2020
Photo Credits: Ivo Tavares Studio
Text by Atelier Lopes da Costa
The Steelform project consists of expanding the existing factory unit to the west and south, with the construction of a new pavilion and an administrative building.
The site’s configuration contributed to the adopted solution, which sought to maximize the area of the industrial nave, leaving the southern part of the site for the administrative area. This area lies along the new proposed street, giving rise to a curved concrete building, marked by vertical aluminum profiles, which sought to differentiate itself from the industrial volume, highlighting its function as an administrative area.
The east corridor, which covers the industrial nave, connects the administrative area to the existing building. With a strong plastic component, relating to the mold industry, it sought, by means of its language, to convey a concept of contemporaneity while associating the company’s brand.
About Atelier Lopes da Costa
The Atelier Lopes da Costa, headquartered in Ovar since 1989, has wide experience in designing projects of architecture and urbanism, as well as interior design, recoveries, remodelling and landscaping.
Concerned about the quality and accuracy of our services, we are keen to ensure technical assistance from the beginning of the project until the final completion of the work.

