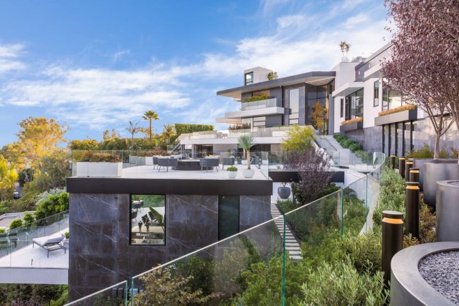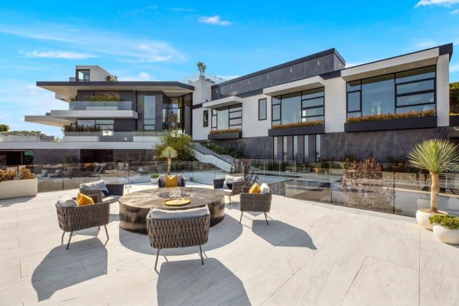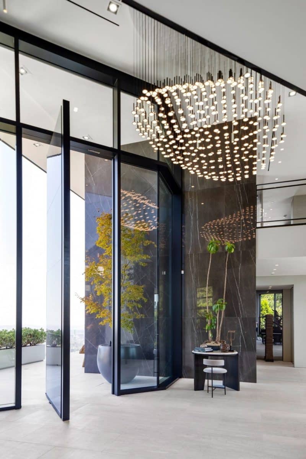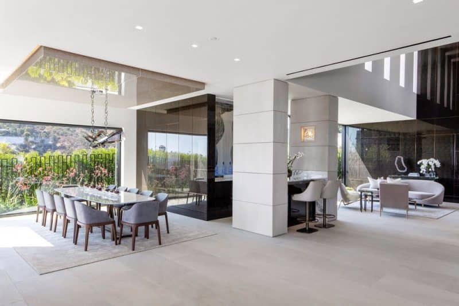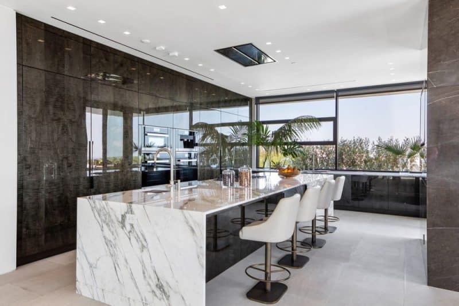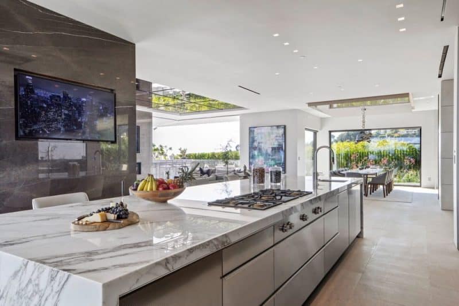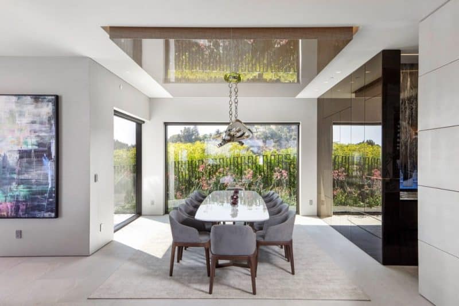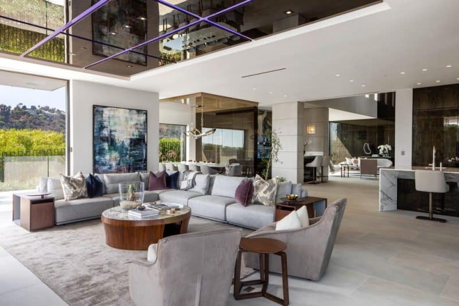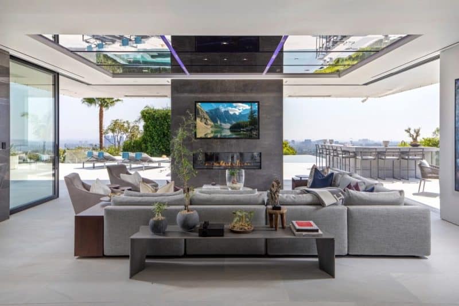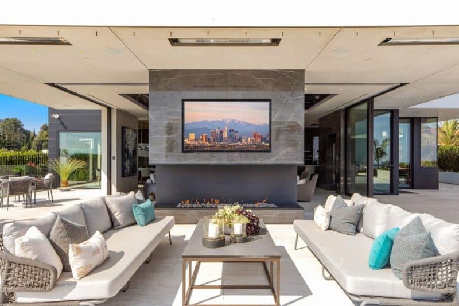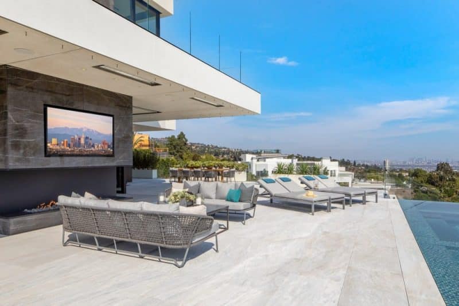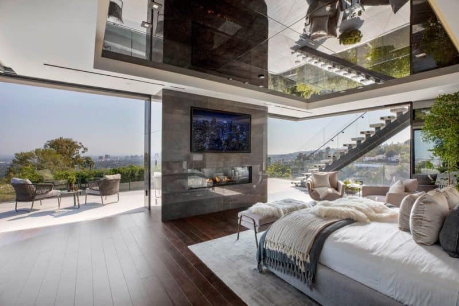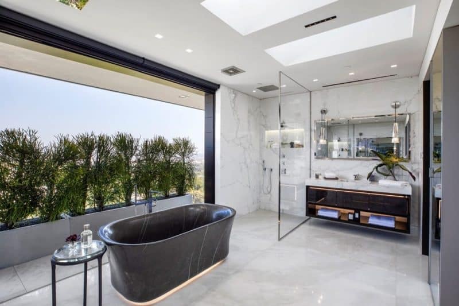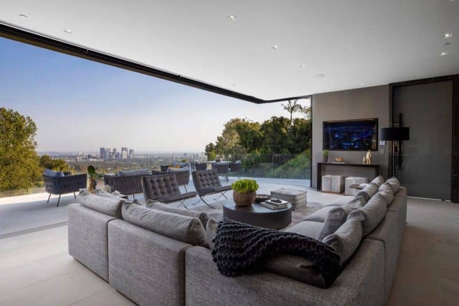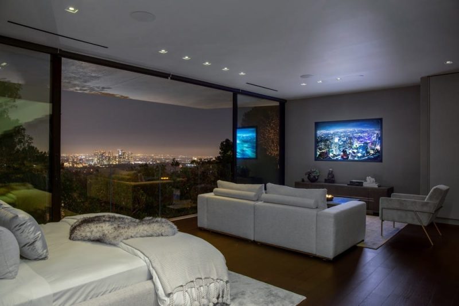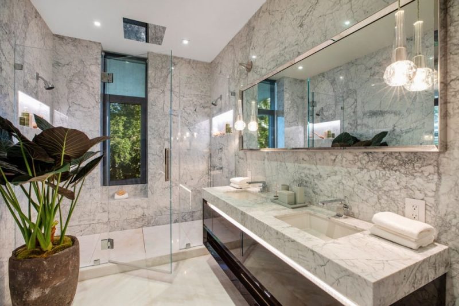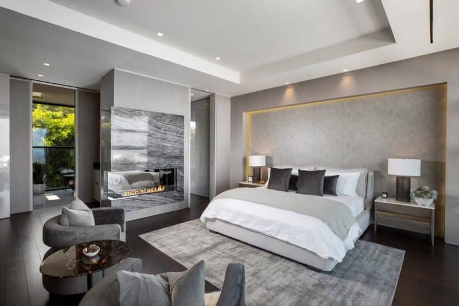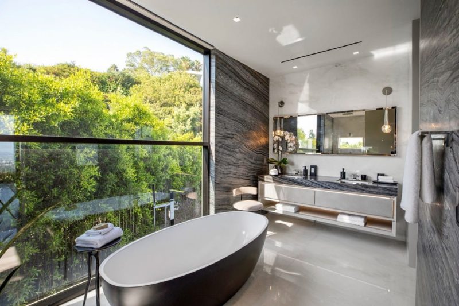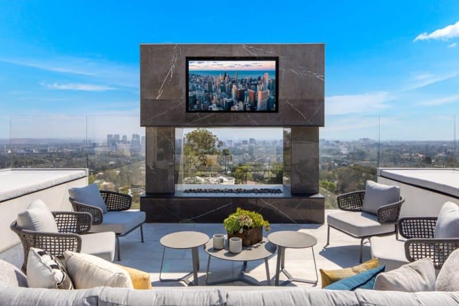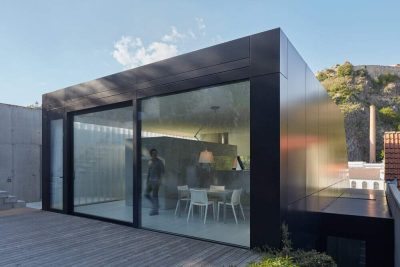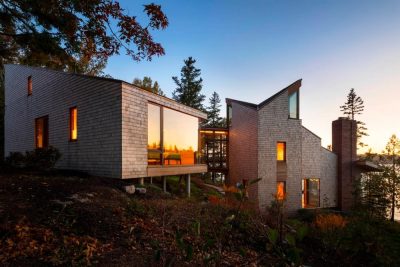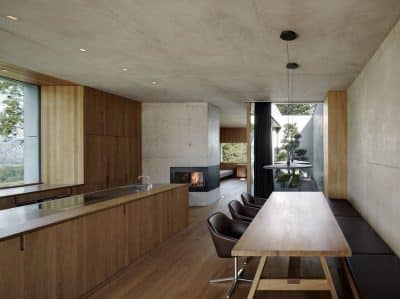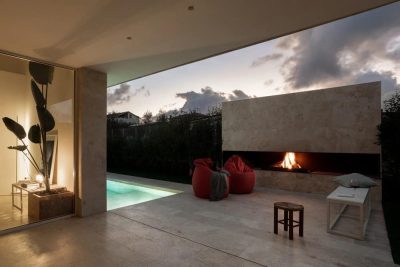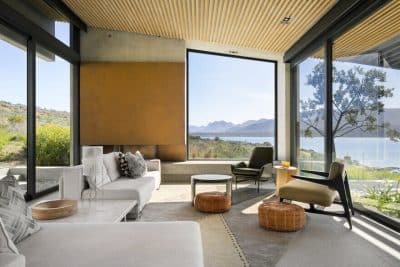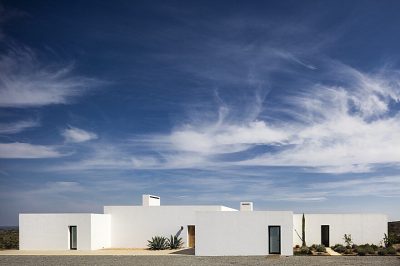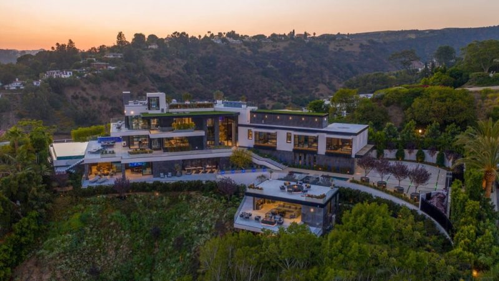
Project: Summitridge Drive House
Architecture: Whipple Russell Architects
Lead Architect: Marc Whipple AIA
Project Manager+Interior Design: Troy Adams
Location: Beverly Hills, California, United States
Area: 21046 ft2
Year: 2021
Photo Credits: Anthony Barcelo
Perched atop a narrow, hourglass‑shaped ridge in Los Angeles, Summitridge House emerges as a harmonious dialogue between site, form, and experience. Conceived by architect Marc Whipple in collaboration with interior designer Troy Adams, this four‑level residence navigates steep slopes and stringent codes to deliver panoramic views and boutique‑hotel ambiance within a compact footprint.
Sculptural Approach and Site‑Driven Plan
Firstly, the property’s unique hourglass plot guided the home’s slender, multi‑tiered composition. Rather than imposing a monolithic volume, the design steps gracefully down the ridge in five distinct levels, each calibrated to setbacks, height restrictions, and sun orientation. Consequently, every room boasts generous glazing and unobstructed vistas—whether gazing west toward blazing sunsets or south across canyons and city lights.
Dramatic Arrival and Flow
Meanwhile, visitors ascend a bubbling pond–flanked footpath that reveals the home’s horizontal modernist lines in contrasting light and dark materials. A glass‑pivot front door ushers guests into a double‑height entry hall, where a ribbon window floods the space with daylight. From here, two staircases branch out: one sculptural S‑curve descends past an Audrey Hepburn portrait to a lounge, bar, theater, spa, and basketball court; the other rises to a rooftop terrace showcasing downtown‑to‑ocean panoramas.
Material Warmth Meets Modern Precision
In addition, the exterior palette fuses Pietra Gray marble, bronzed Alucobond panels, and smooth white plaster to articulate crisp horizontals. Inside, warm modernism prevails through rich woods, green velvet upholstery, and white Venetian plaster. Likewise, wood slat ceilings unify old industrial elements—exposed brick, sprinklers, and ductwork—into a cohesive backdrop of refined tactility.
Bespoke Entertainment and Intimate Retreats
Furthermore, the home unfolds as a series of curated experiences. On the main level, an open living area flows seamlessly to outdoor terraces, pool, and fire‑feature-lined lounge. Below, a biometric‑controlled glass humidor and wine wall anchor a cigar and poker lounge, while an adjoining theater and spa offer private retreats. Each environment, from the humidor’s Spanish cedar ceiling to the poker room’s custom lighting, balances luxury with playful intrigue.
Seamless Indoor‑Outdoor Living
Finally, Summitridge House treats outdoor architecture as essential living space. Zero‑edge pool terraces, mirrored water steps, fire‑lit lounges, and a guesthouse—orchestrated via a glass footbridge—extend hospitality across the landscape. Sliding glass walls, overflow pools, and sculptural water features dissolve boundaries, ensuring that the home’s interior and exterior exist as one continuous, immersive environment.
By translating site challenges into spatial poetry and layering custom craftsmanship with resort‑style amenities, Summitridge House stands as a testament to collaborative design that celebrates both terrain and human experience.
