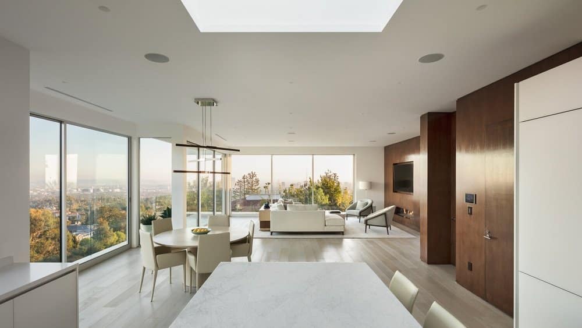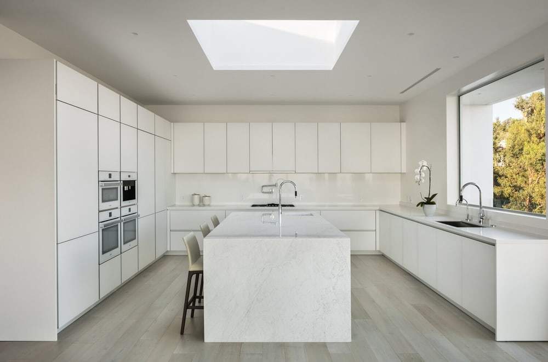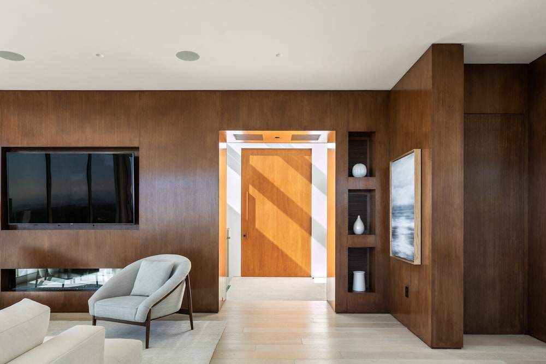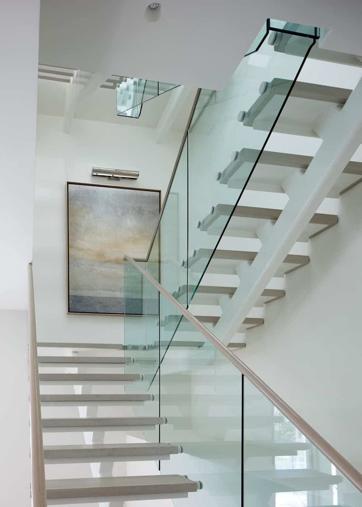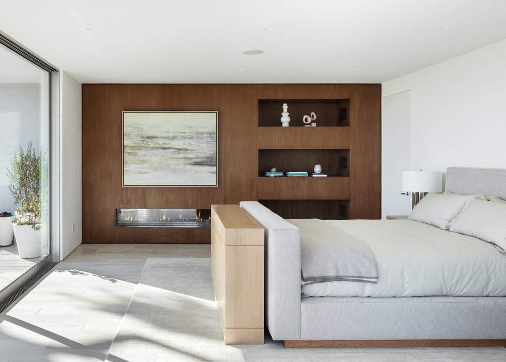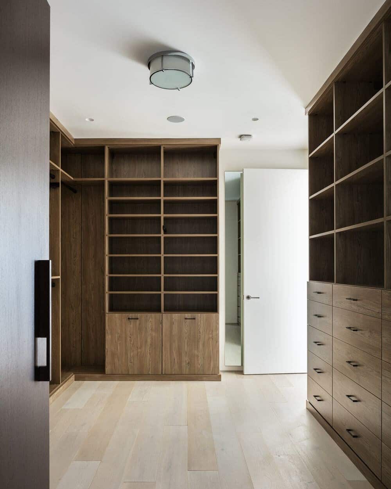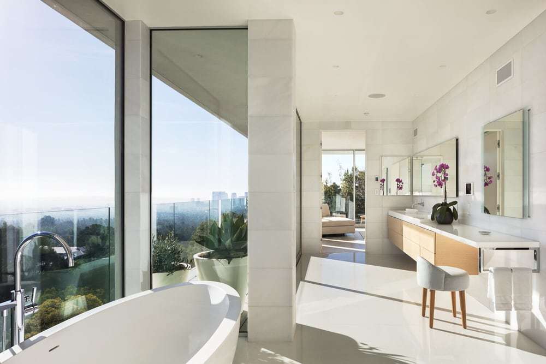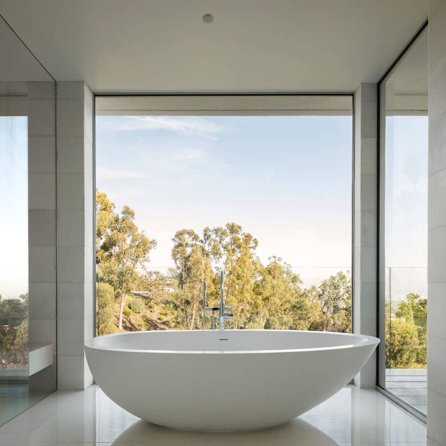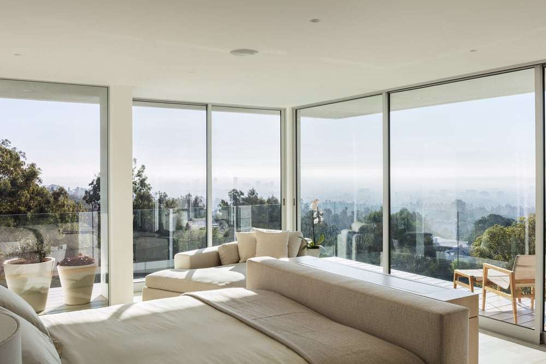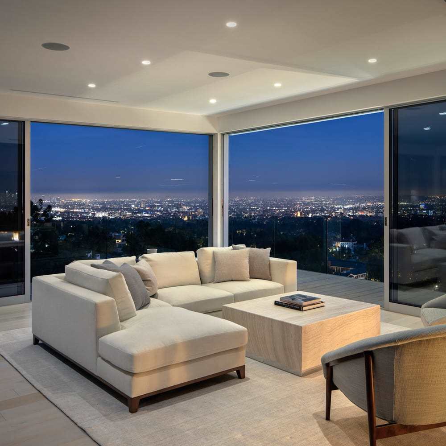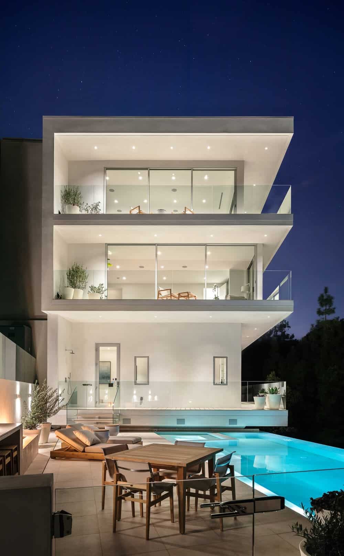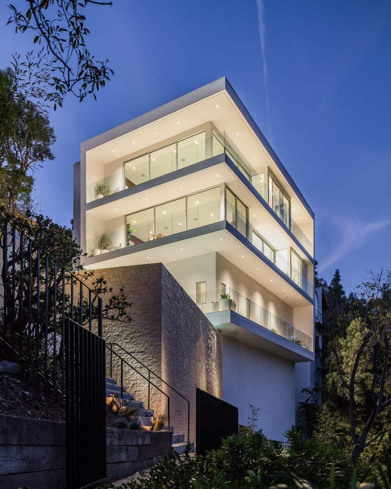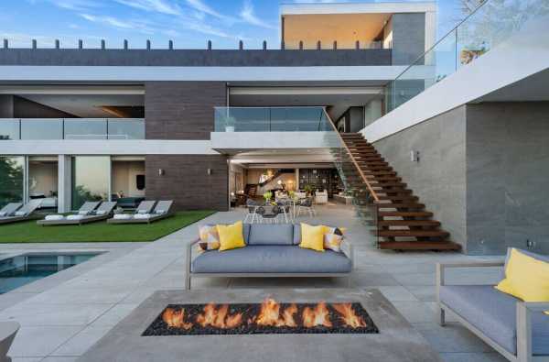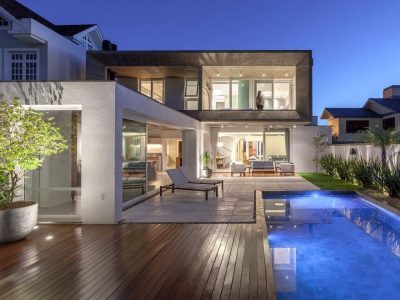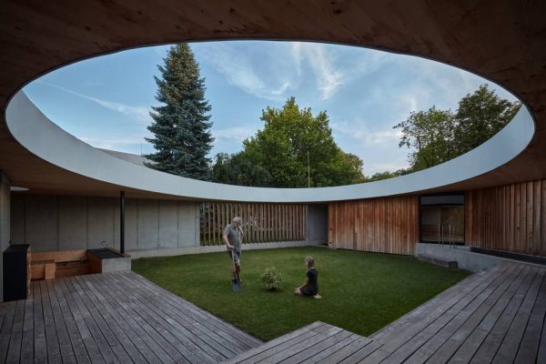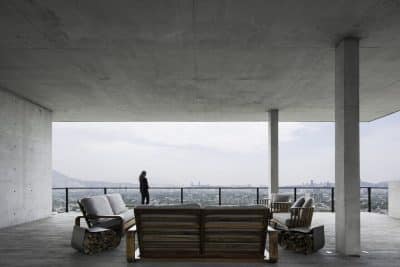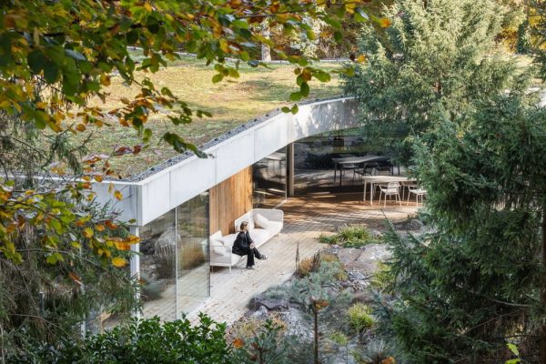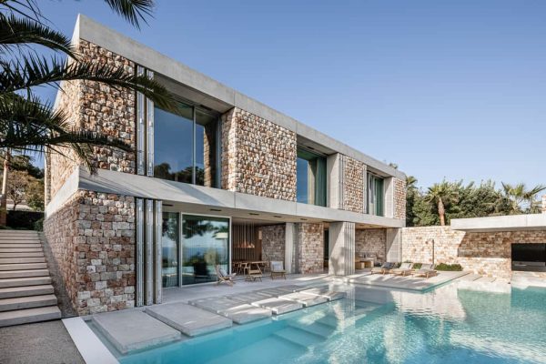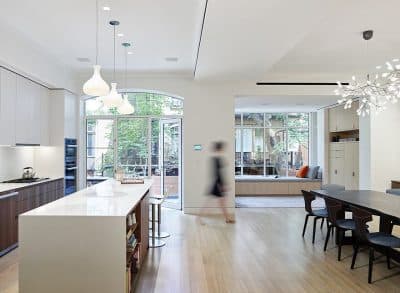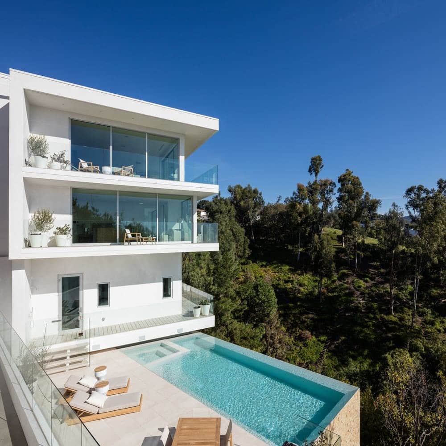
Project: Beverly Grove Residence
Architects: Tooke & Co.
Location: Beverly Hills, California
Year 2018
Photo Credits: Mike Kelley
Text by Tooke & Co.
Nestled quietly atop a Japanese Garden, minutes from the hustle and bustle of the Sunset Strip, The Residence at Beverly Grove offers respite within nature. As you approach the unassuming residence you are welcomed by the ease of a slow moving gate. The front door opens and you are greeted with a flood of sunlight from the large skylight above.
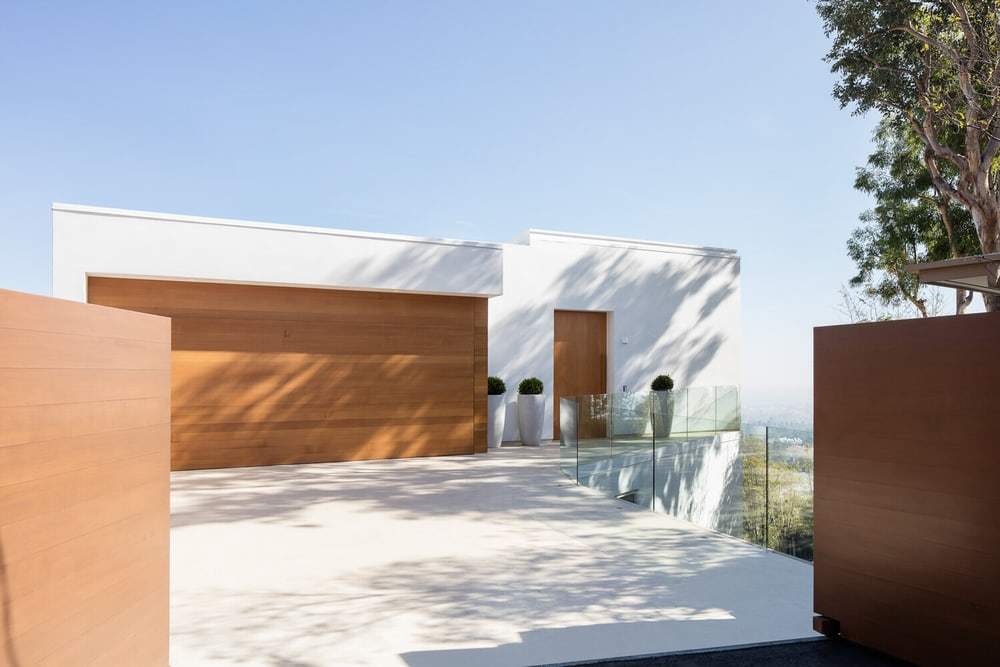
Surrounded by white walls and a clear blue sky, the immediate feeling of relief sets in and relaxation begins. White oak floors and reclaimed walnut panels compliment the natural surroundings. What once was a dark residence with carpet and fabric wall panels, has been transformed into a calming extension of its natural surroundings.
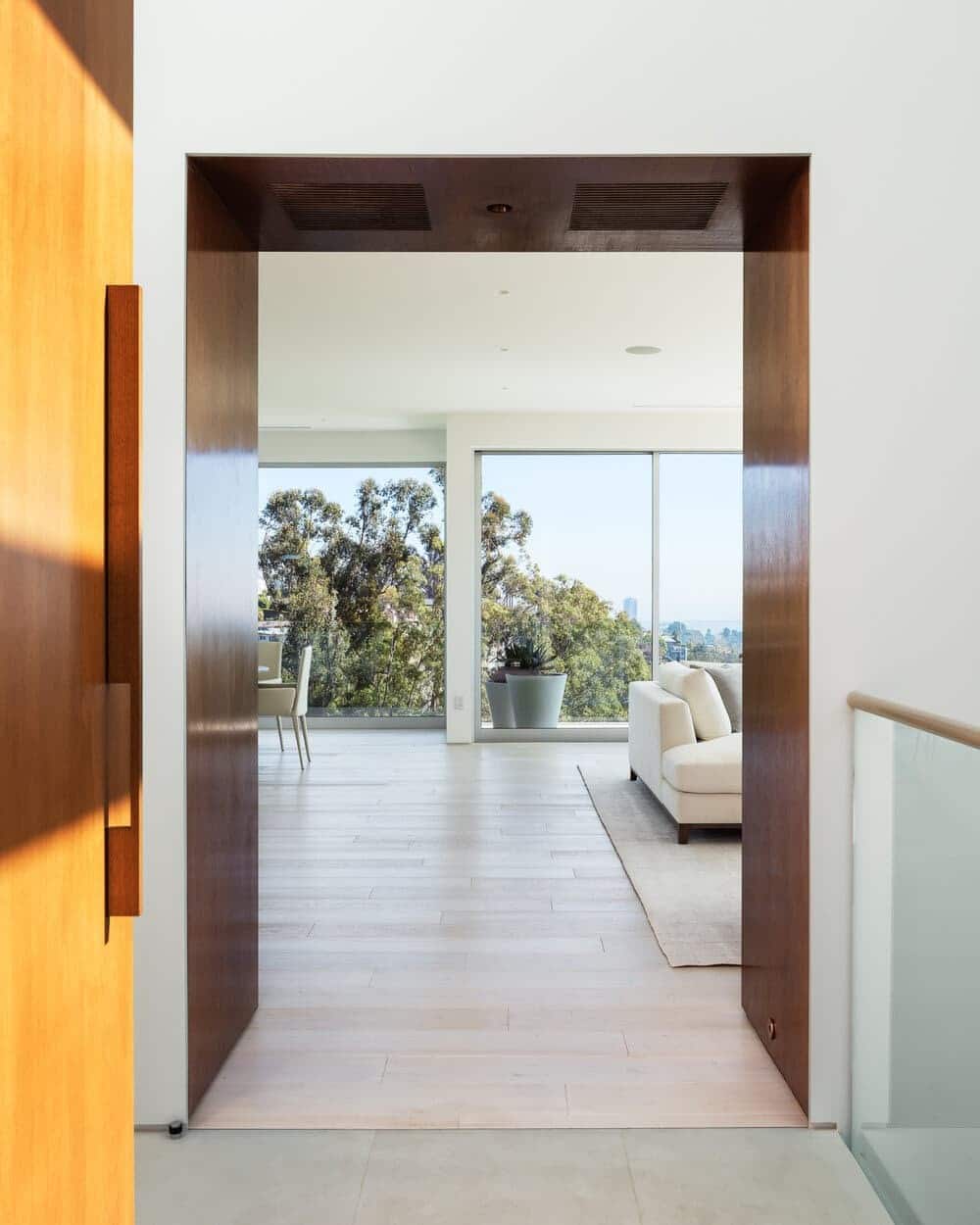
With large glass panels that slide open to extend the indoors out and the outdoors in, decks to gaze upon the gardens and 180 degree views of Los Angeles, the residence becomes as much a part of the garden as it is a jewel within the landscape. White in contrast to the bamboo trees below, the natural beauty of the home blends seamlessly while still maintaining an identity all its own. At every turn, you are immersed within the landscape and the view.
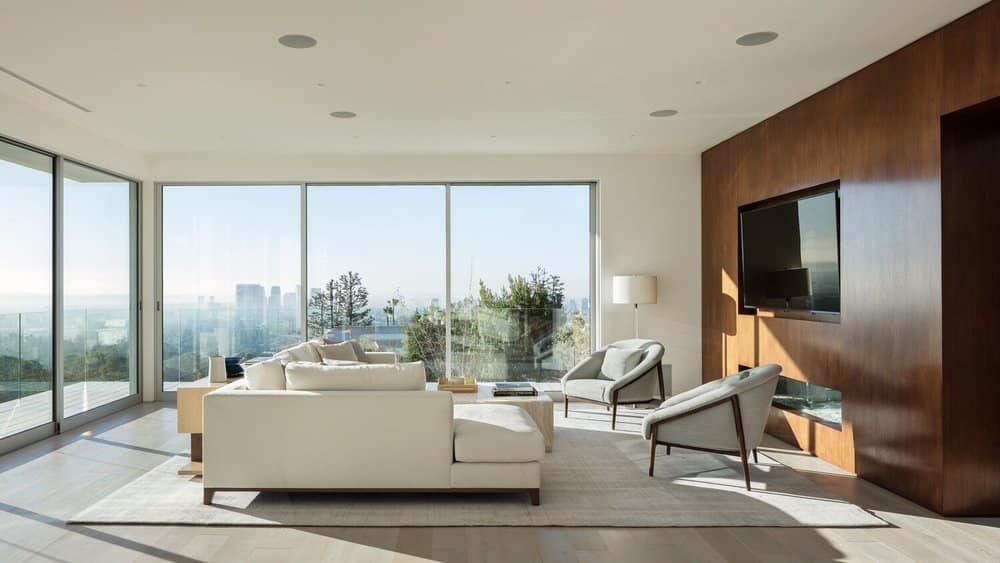
The Beverly Grove residence feels light as it rises above the shimmering light blue water of the pool below. The details that were once distractions have been replaced with seemingly effortless craftsmanship, allowing the focus to be on the physical and emotional connection of the residence and its natural surroundings.
