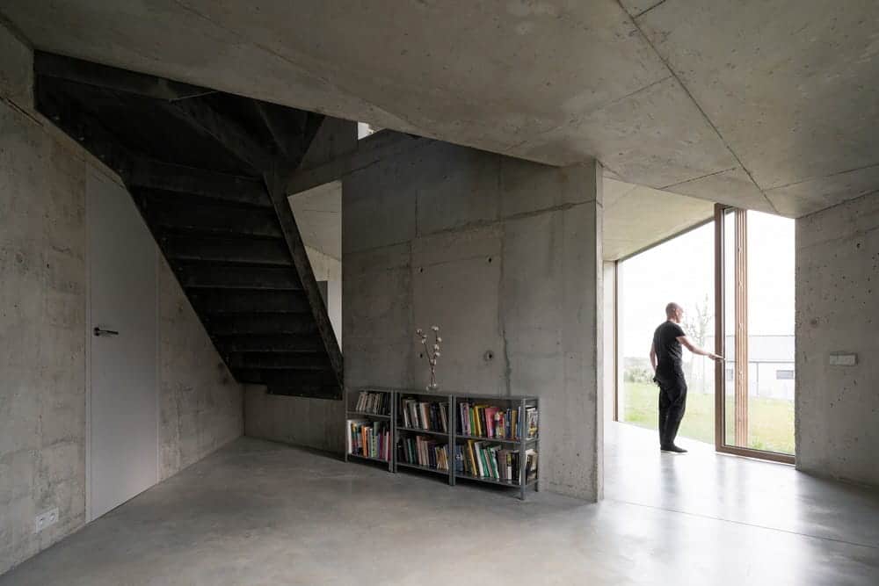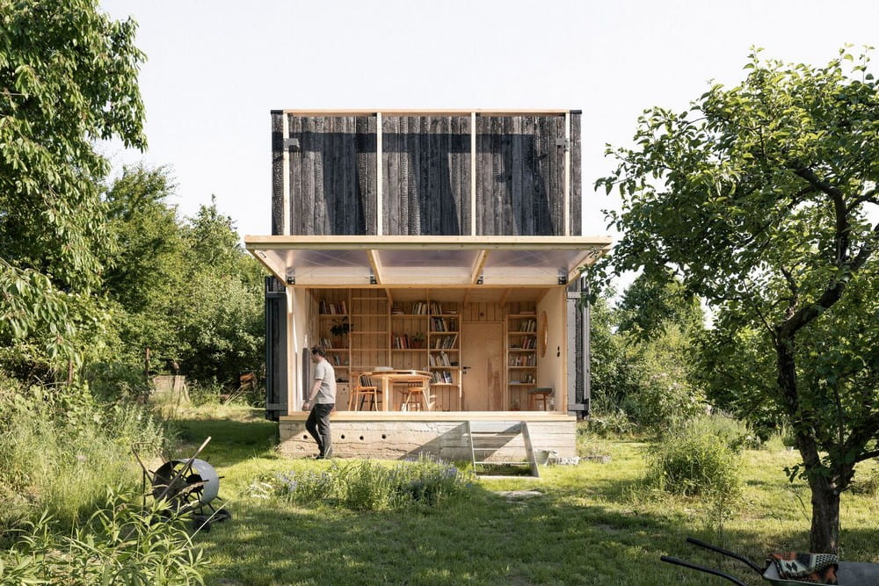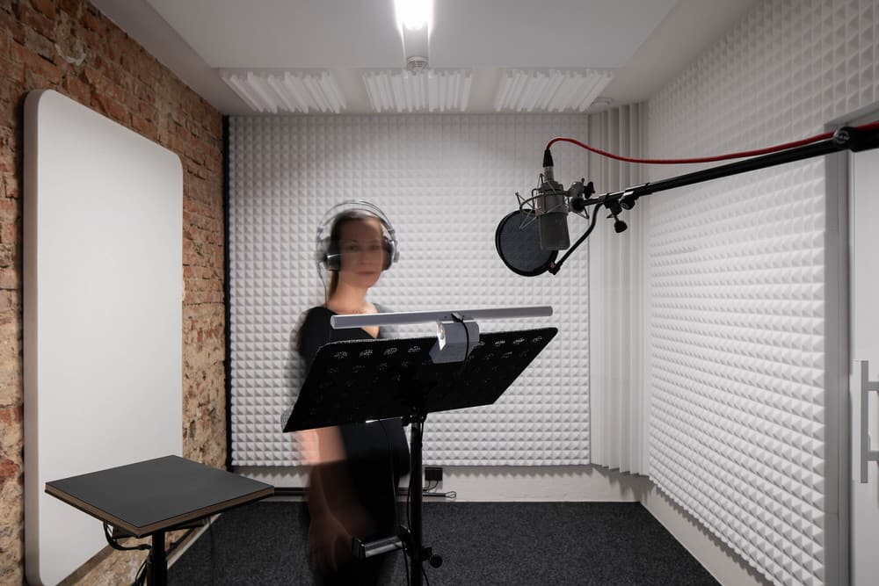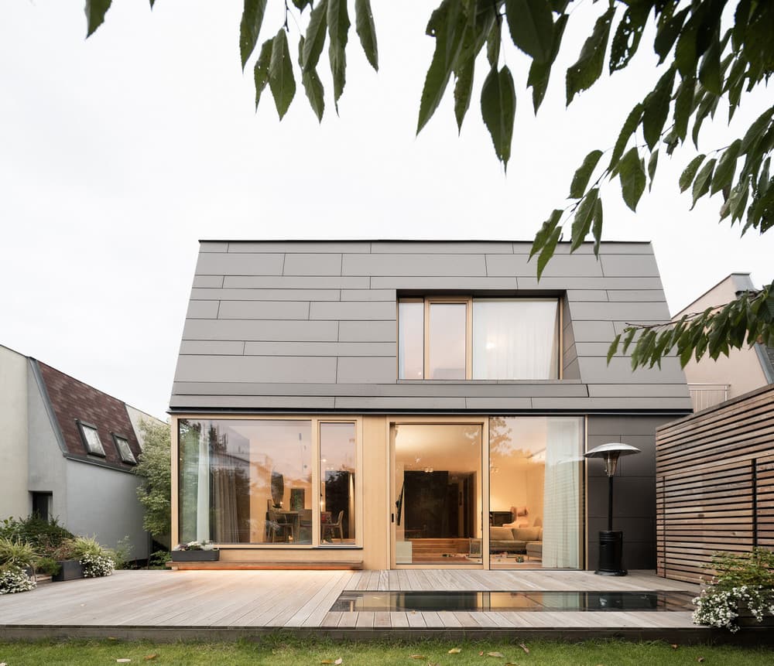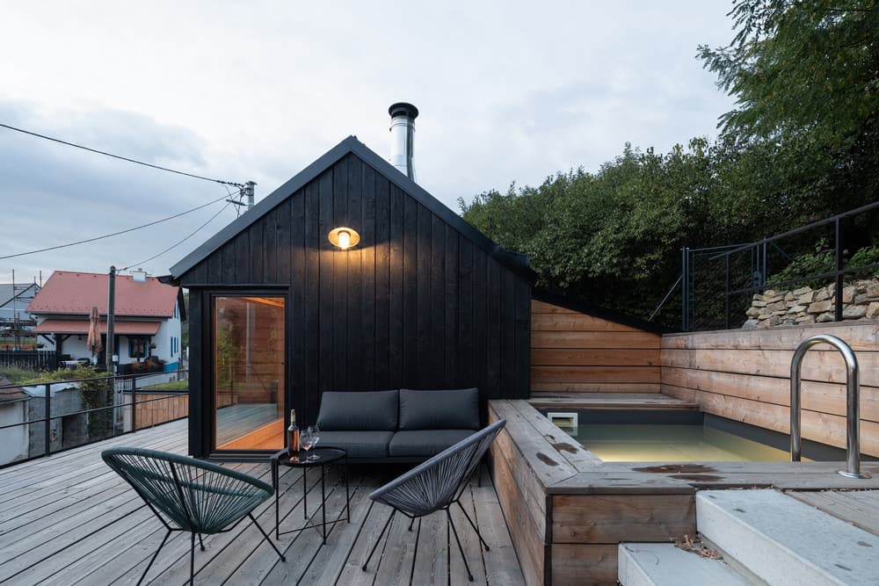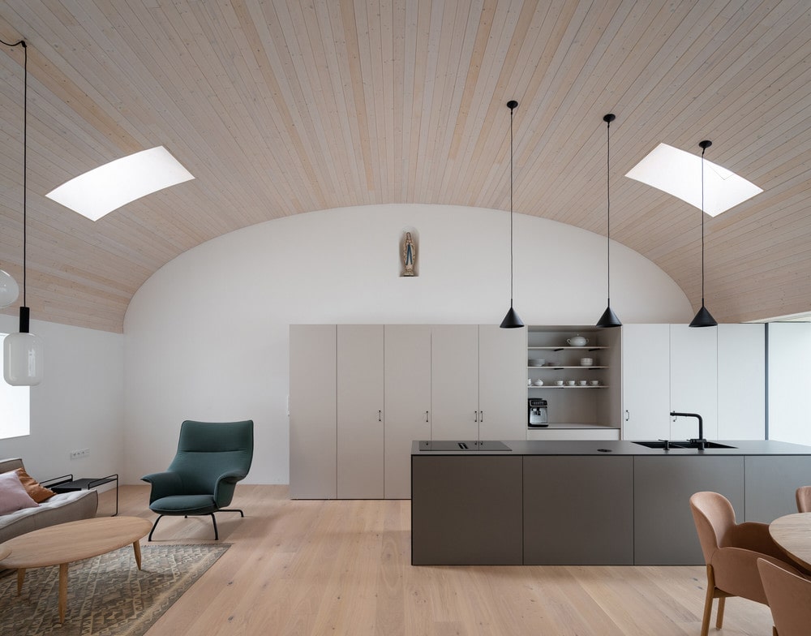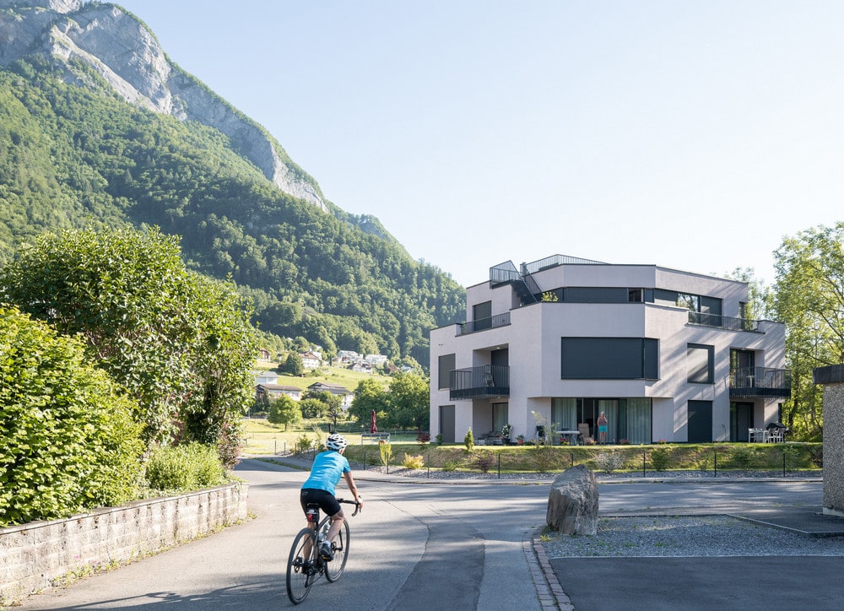House with Seven Floors / Malý Chmel
House with Seven Floors by Malý Chmel is a unique single-family residence that redefines small-space living. Nestled in a sloped garden, the home is conceived as a vertical cave of light, where each floor offers a different…

