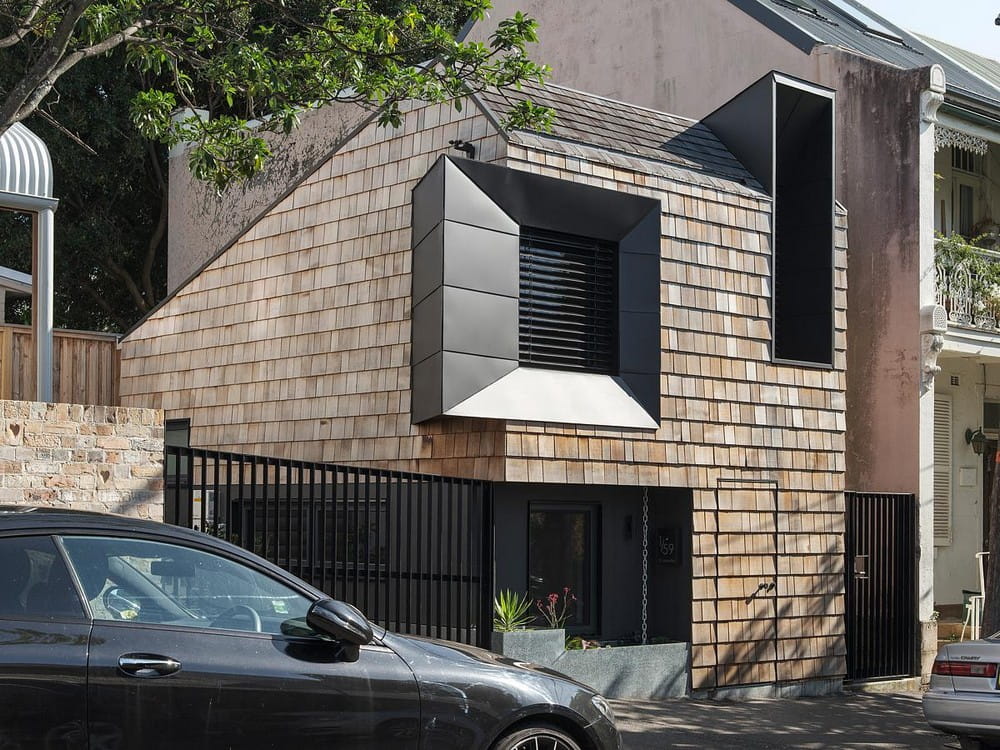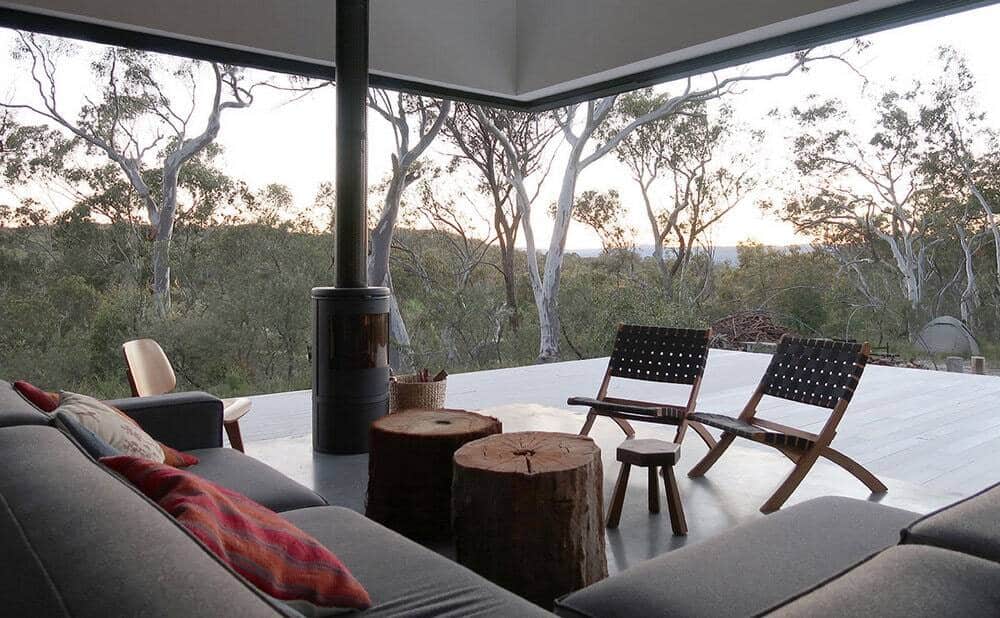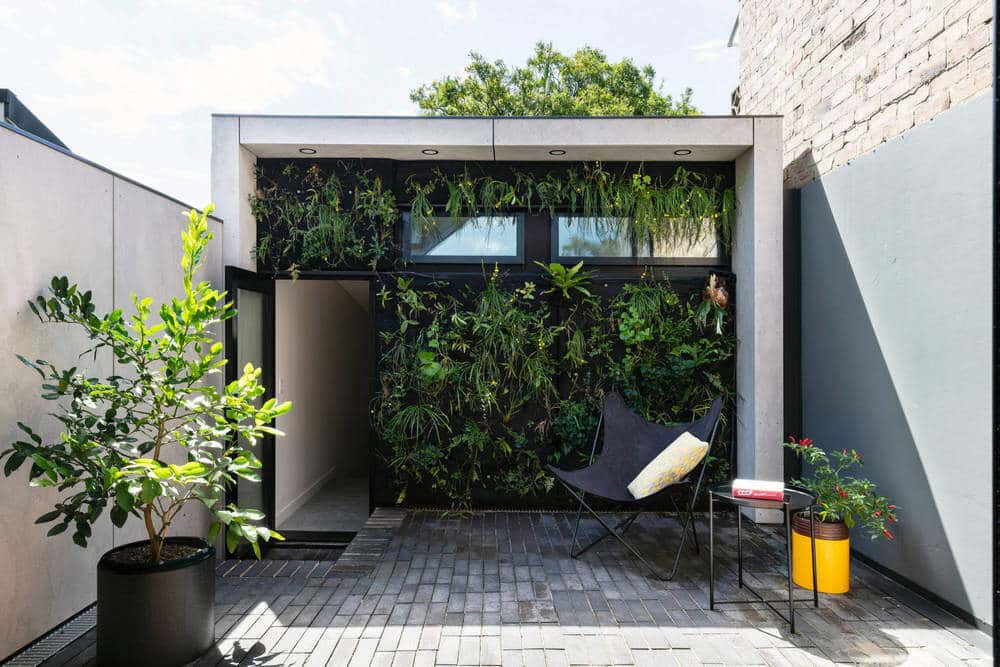Pocket Passiv House / Anderson Architecture
Pocket Passiv House by Anderson Architecture is a compact, sustainable residence ingeniously built on a mere 27-square-meter footprint within a tight inner-city corner block in Glebe, Sydney. Set in a neighborhood shaped by Sydney’s 19th-century Victorian terrace…




