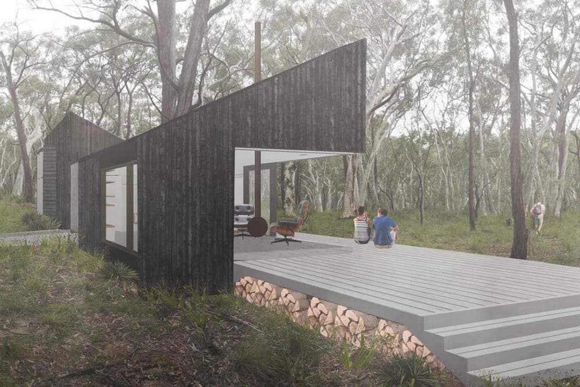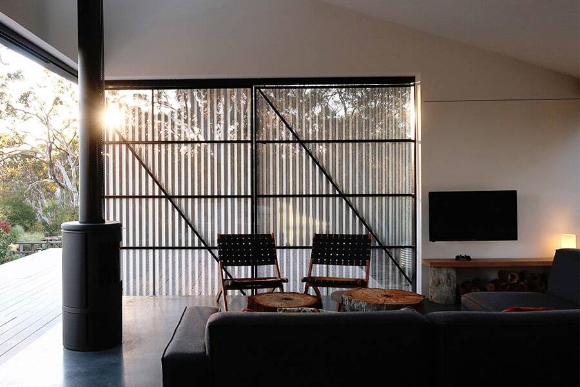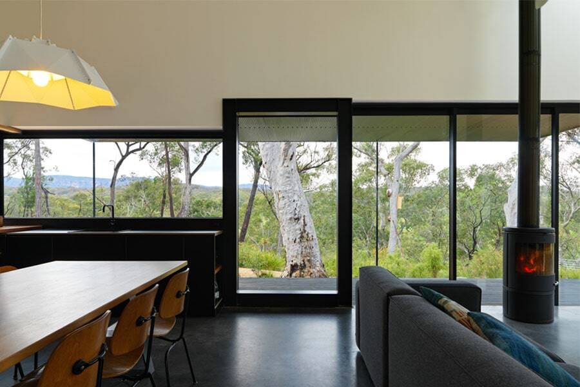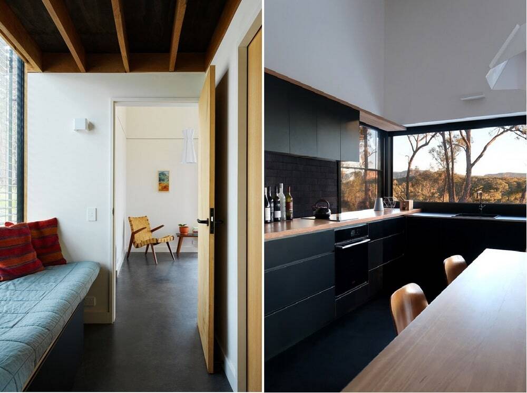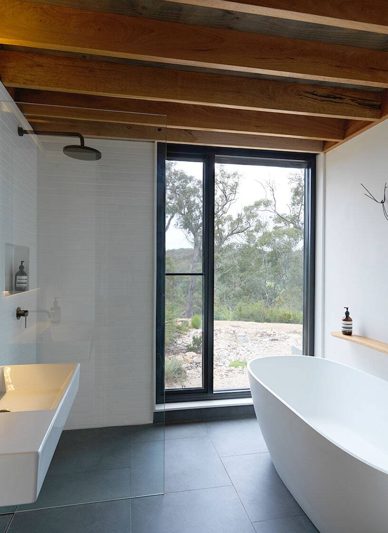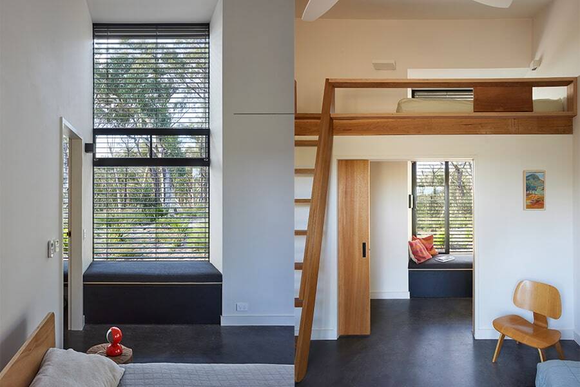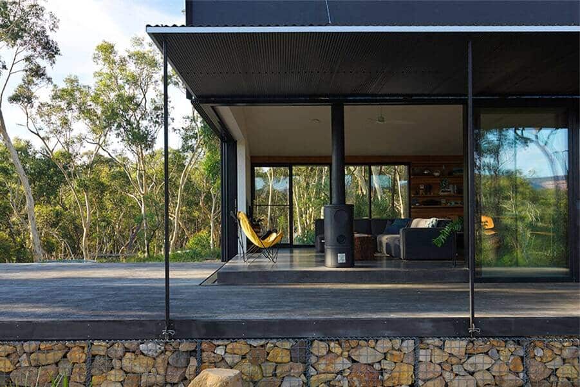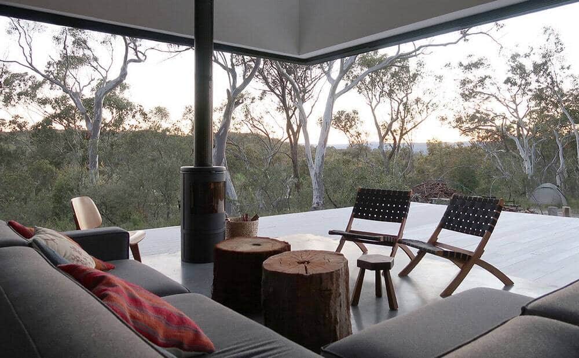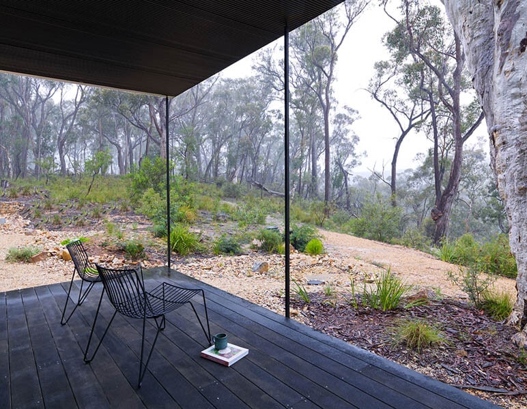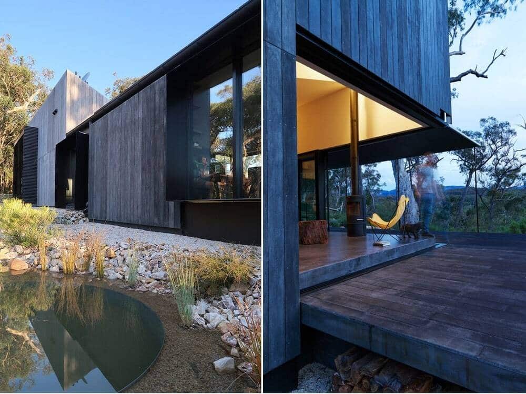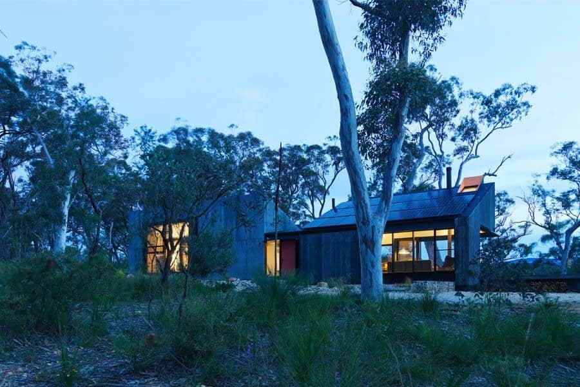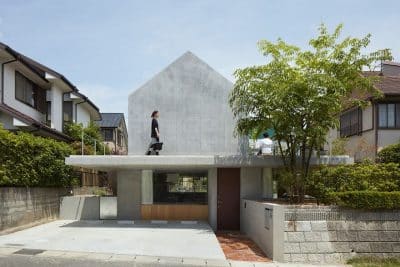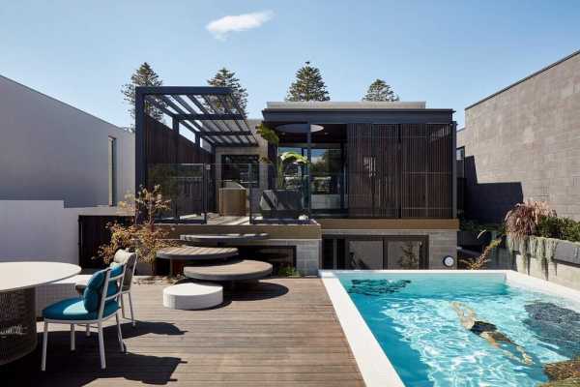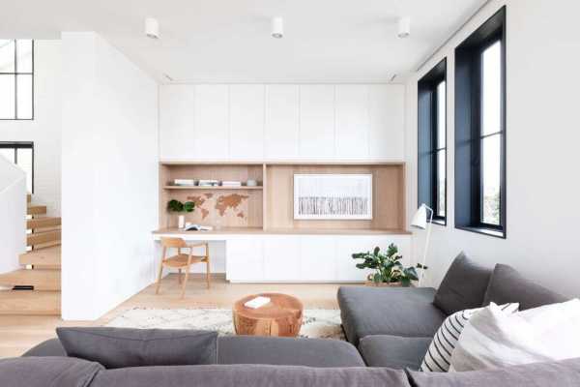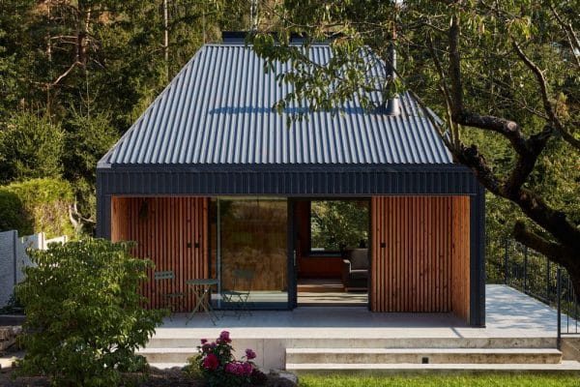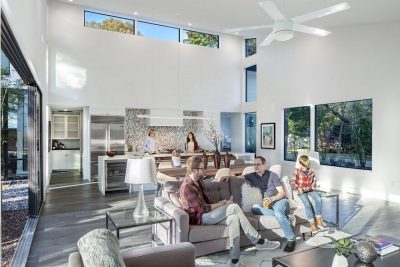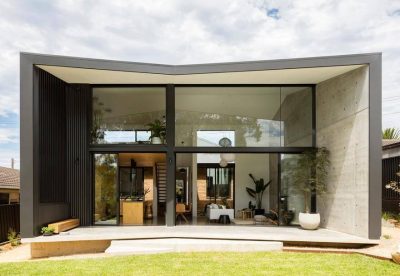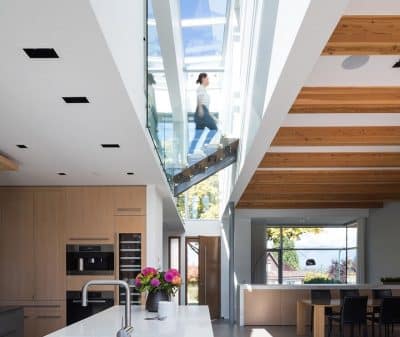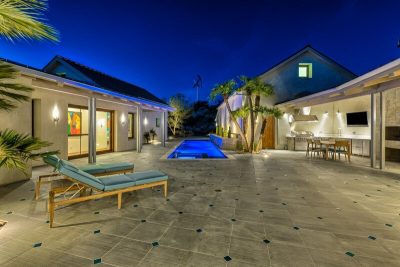Project: Off Grid House
Architect: Anderson Architecture
Builder: Against the Grain Building
Engineer: Partridge & Bill Anderson
Location: Blue Mountains, Australia
Project completion 2020
Photography: Nick Bowers
Text by Anderson Architecture
To disappear to a remote house off grid requires both technology and tenacity. First there’s energy use and battery storage to consider, adequate rainwater collection and, of course, bushfire planning and design. For practice director, Simon Anderson, eight acres of native bushland in the Blue Mountains proved an irresistible temptation for research and development. Testing a skillful combination of passive and environmentally sustainable design methods on his own 8-star bush block house has helped Simon to minimise his family’s energy. Importantly, the project also served as a significant early prototype for the practice’s mounting expertise in off grid house design.
To capture views of the escarpments to the south, the open plan kitchen, living and dining zone would need to turn its back on the sun. Not an ideal launch pad for passive solar performance. But a site’s chief problem should always be the source of its key innovation. The solution for Off Grid Cabin was to split the house into two steeply pitched skillion-roofed boxes, oriented in opposite directions, and performing in entirely different ways.
The sun-lit box would serve as the sleeping quarters, maximising comfort at night via optimal passive thermal performance during the day. The escarpment-facing box would have little of this solar benefit, but this was happily traded for an ideal roof surface on which a 6.7KW solar system could be installed for power generation. Double glazing, under-floor heating and high levels of insulation mean a small wood fire provides more than enough additional heat here through the cooler months, with firewood sourced exclusively from the site. A heat recovery system ducts warm, fresh air heated by the stale exhaust air, to the sleeping and living zones as needed, too.
Inspiration for the design of the living area was found in the escarpments with their grey weathered outer faces and luminescent sandstone undercrofts. Glass doors slide away on two faces of this room, creating a similarly cave-like cantilever and blurring the indoor/outdoor boundary with the sunlit deck beyond.
Of course there are other practicalities to consider in the bush. With timber heavily prone to termite attack, and bushfire planning essential, we opted for a fireproof concrete house that would be resistant to insect attack as well. Low-carbon fibre cement board cladding and decking gives the added appearance of timber with the durability of a high bushfire attack BAL 40 & BAL FZ house design performance. Keen to trial additional weather protection measures, we designed an experimental 2.4m external metal screen here. This acts as a wall that can be winched away out of sight, is deployed as heavy rain protection, or could be lowered completely as a BAL FZ (flame zone) barrier in the event of a fire. Motorised screens add further fire protection on other windows. Conversely, when it rains, both roofs feed water tanks with a capacity for 30,000L. These regularly overflow but future plans for further tanks under the deck will help cater for stretches of drought.
Simon is proud that the home operates well without a back-up generator.
“There’s something amazing about running off power that you’ve made and water that you’ve collected.” And the biggest lesson in off grid living? “Run the dishwasher when the sun’s out!” Surely a small price to pay for a low-carbon lifestyle.
Key Features Off Grid House
– Net zero CO2 emissions to build, net zero CO2 emissions to run
8.2 star NatHERs thermal performance rating
– Low power consumption home with 6.8 kw solar PV system and 27.6 kwh battery storage (no backup generator)
– Heat pump hot water & floor heating system
– Using EToolglobal the embodied energy measured 663 GJ, (Average Aust. home 1000 GJ)
– Using EToolglobal the global warming potential measured 66 t/CO2, this has been offset with carbon credits (Average Aust. home 199 t/CO2)
– Worm farm sewage system
– Zero VOC paint finishes throughout
– Stringy bark timber from site used for the internal structure, loft floor joists, kitchen bench & joinery
– In terms of air permeability, the home achieved an ATTMA certified test result of 3.6 air changes per hour @50pa
– Heat recovery ventilation system (HRV) to pre-heat or pre-cool fresh air, with exhausted stale air from the bathroom and kitchen
– Low carbon magnesium oxide board decking and cladding made from 60% post consumer recycled content
– Double glazed windows with optimised eaves
– Black Oxide insulated concrete floor providing thermal mass
– Hydronic in-slab heating using a heat pump system
30,000L rainwater storage with further storage to come under the deck

