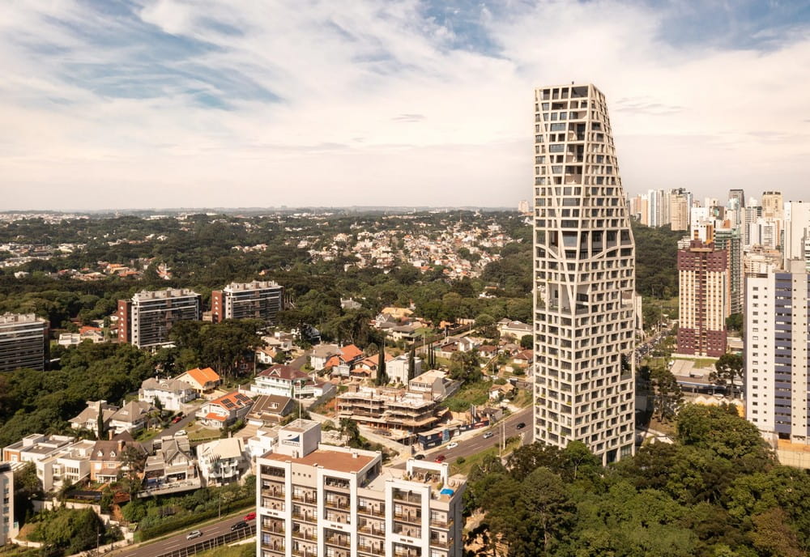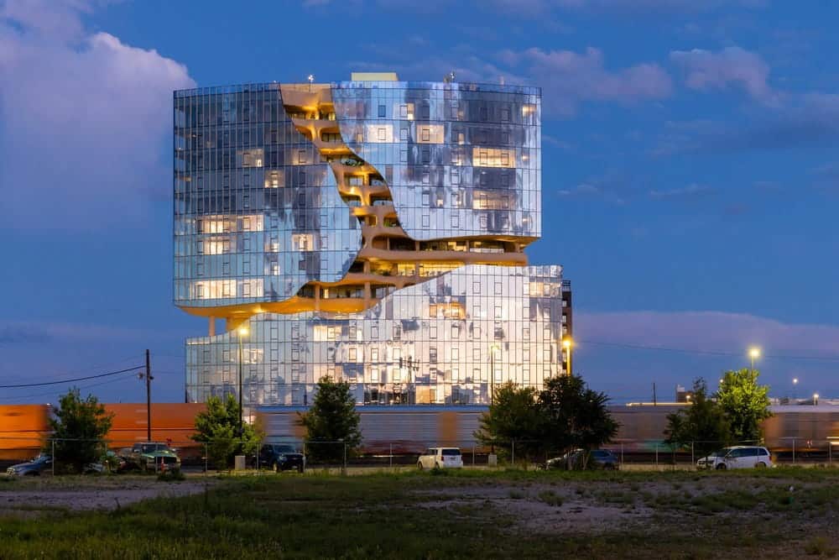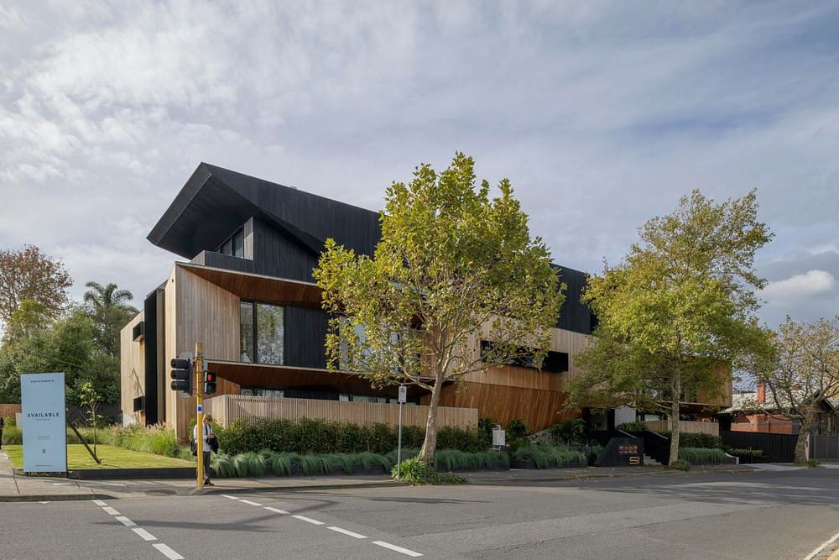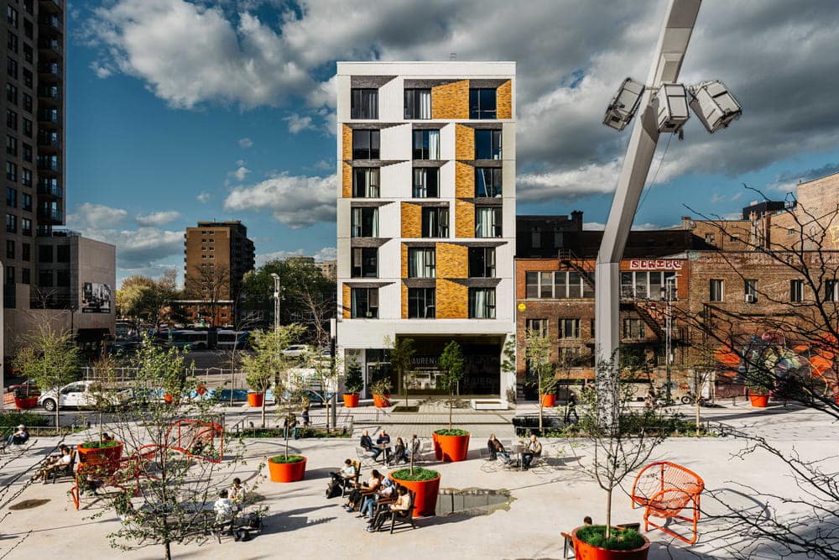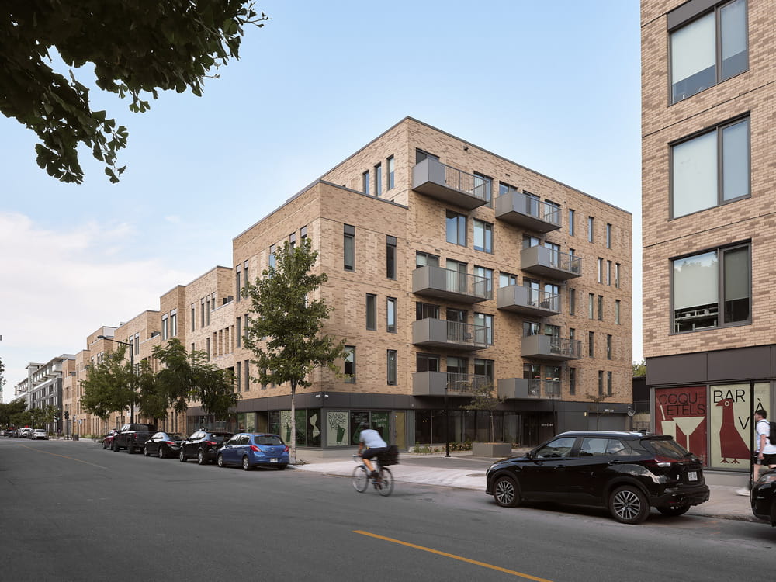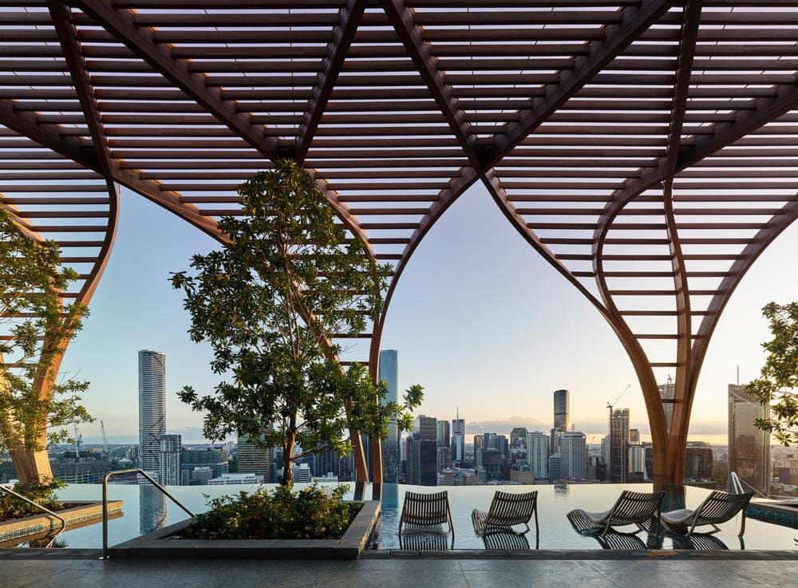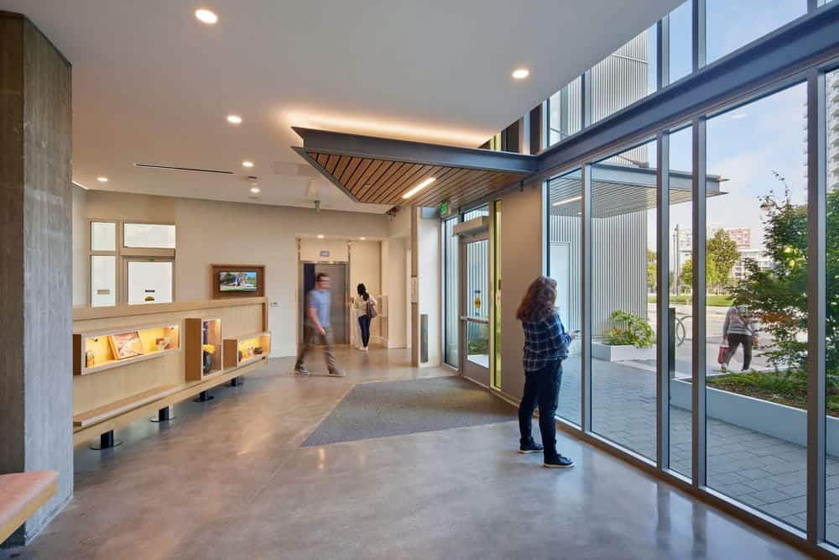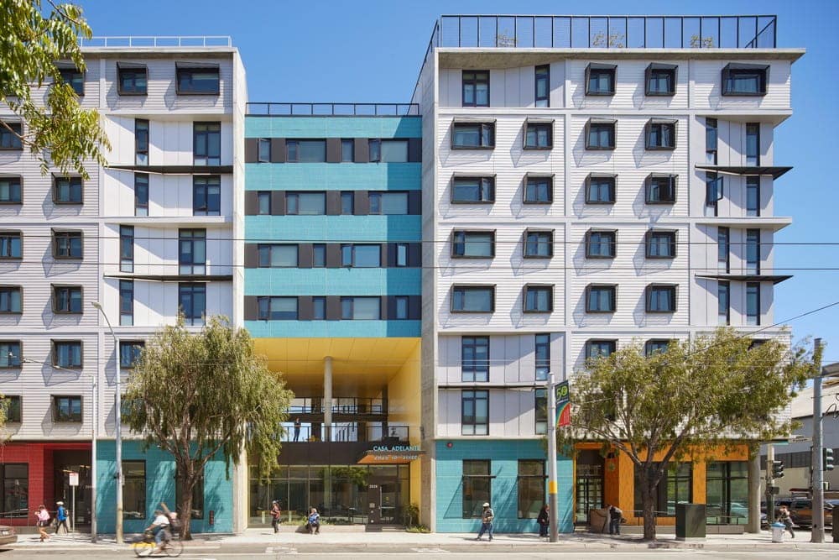AGE 360 Residential Building / ARCHITECTS OFFICE + Triptyque
AGE 360 Residential Building, led by Greg Bousquet for developer AG7, reshapes the Ecoville neighborhood in Curitiba by introducing a 124-meter vertical landmark that combines technical innovation, sustainability, and improved quality of life. This new urban icon…

