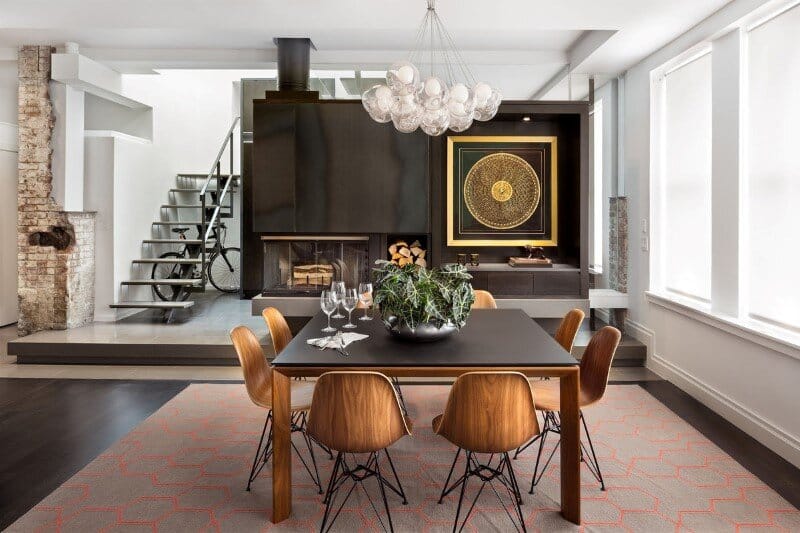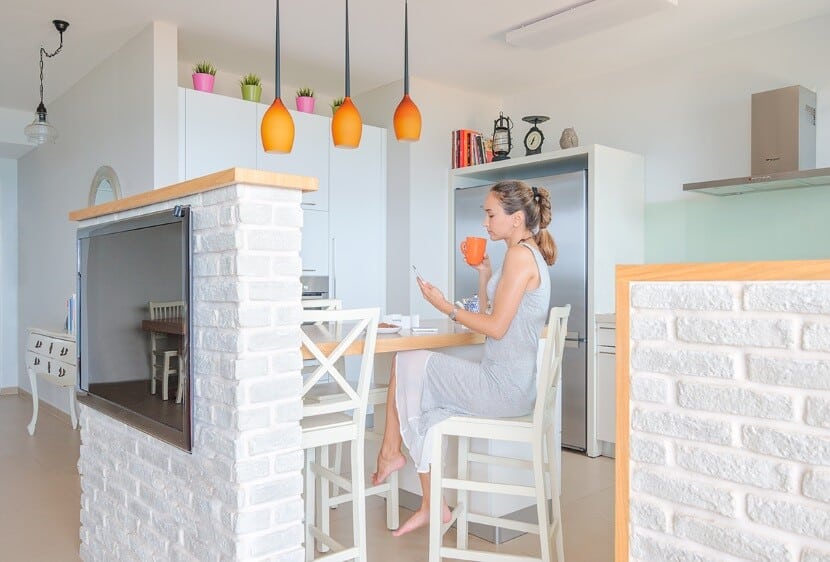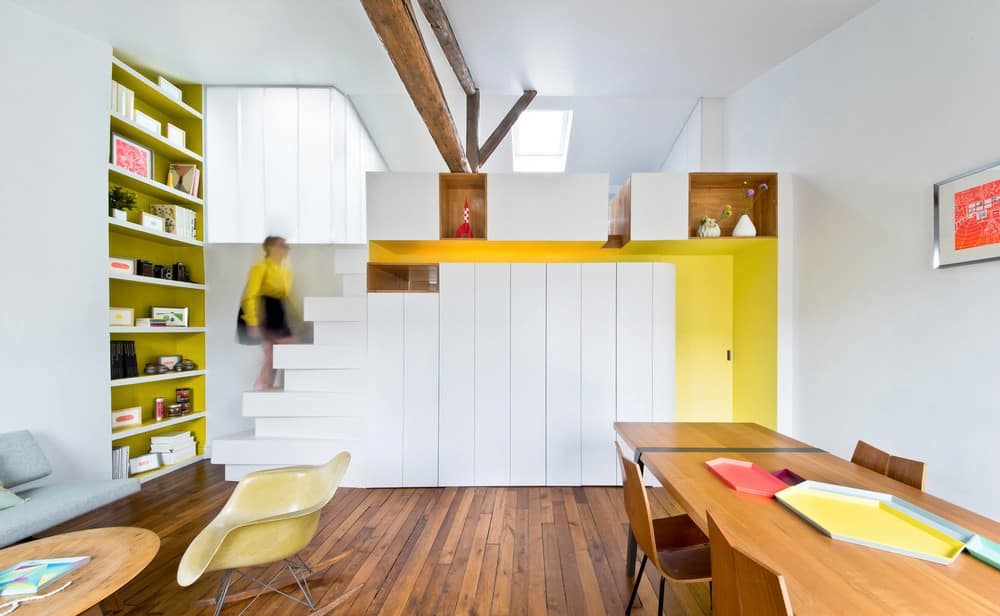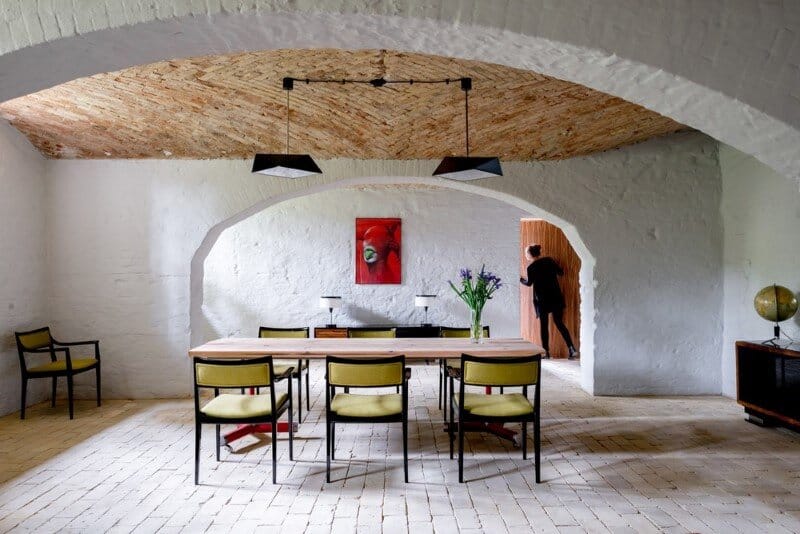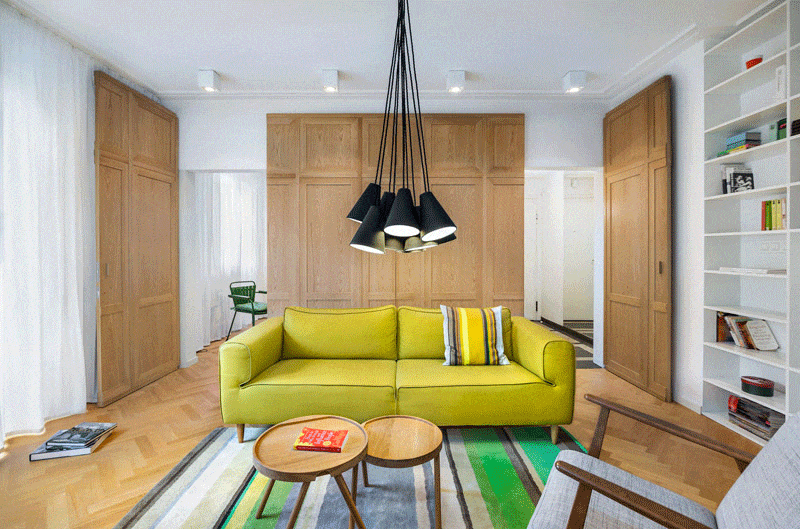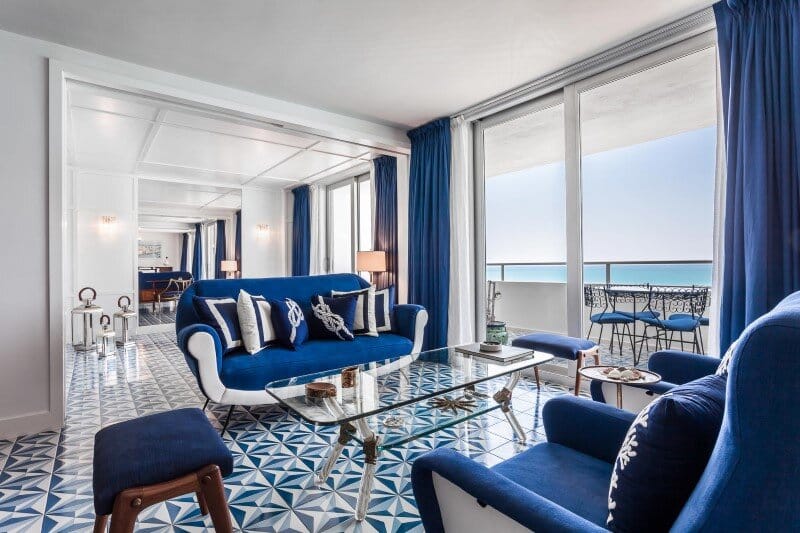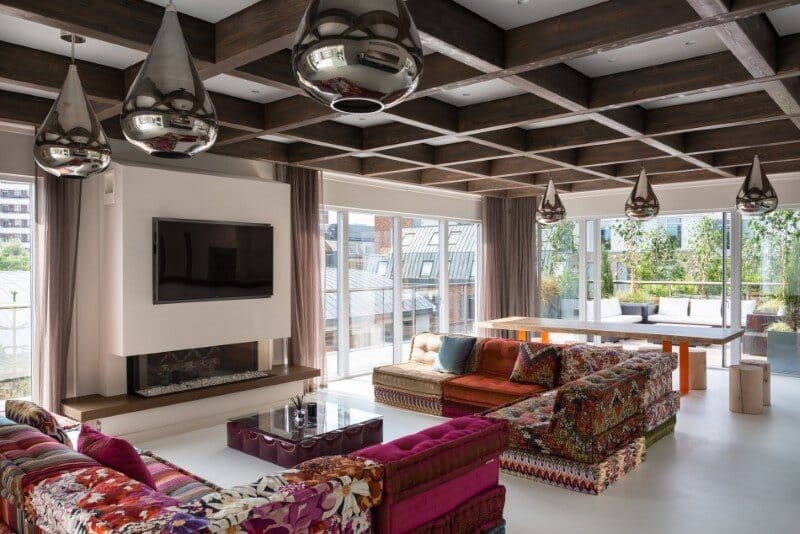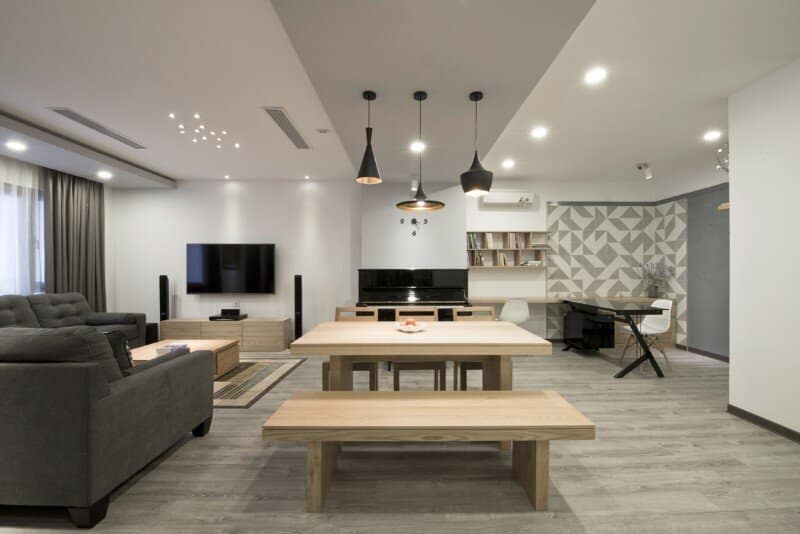Duplex Barrow Street / TenBerke Architects
Hired by a technology entrepreneur with a great design sensibility to reshape and furnish his New York apartment, we refinished major surfaces, updated lighting, and dramatically improved the apartment’s connections to its landscaped terrace.

