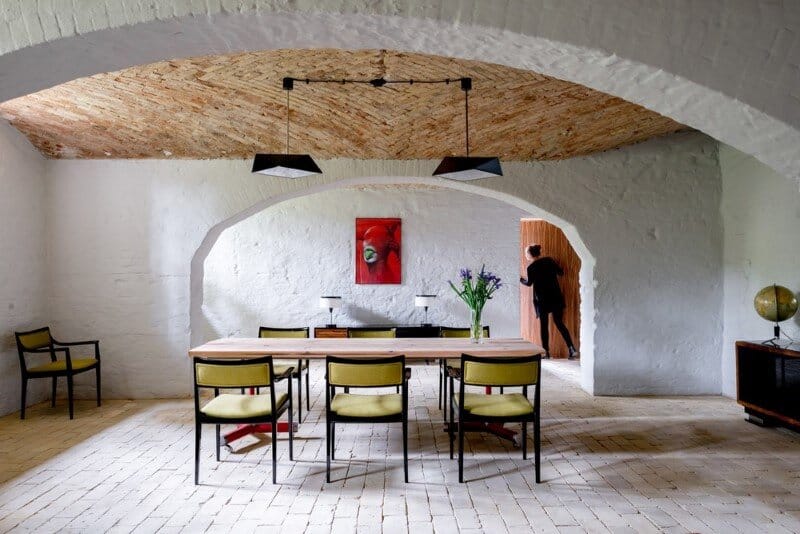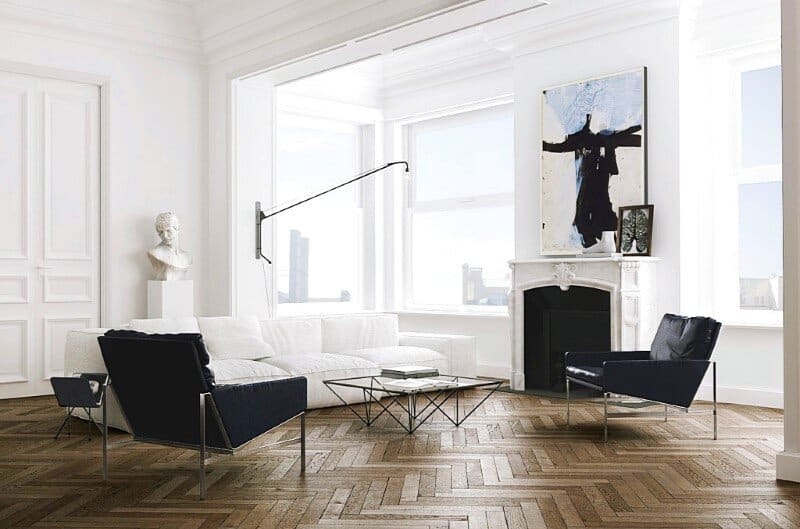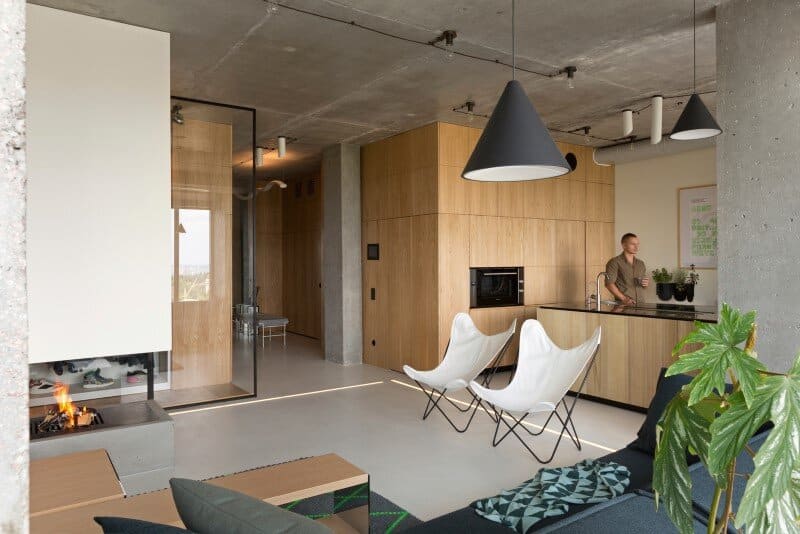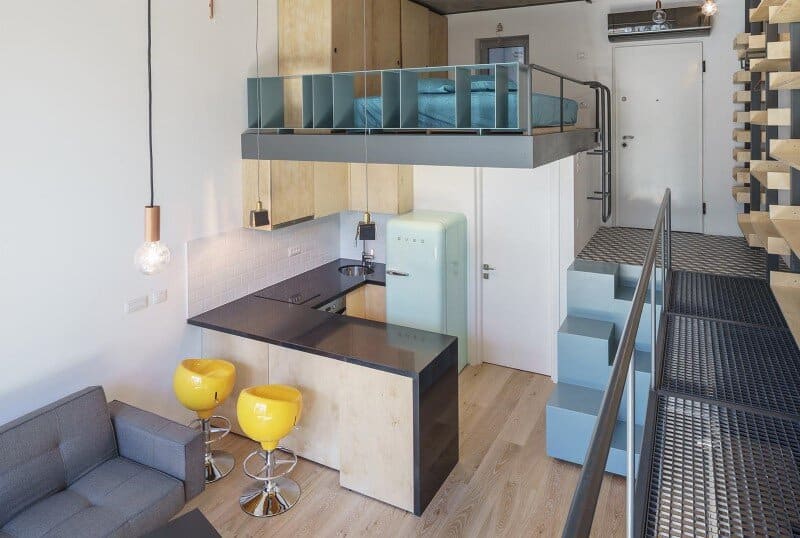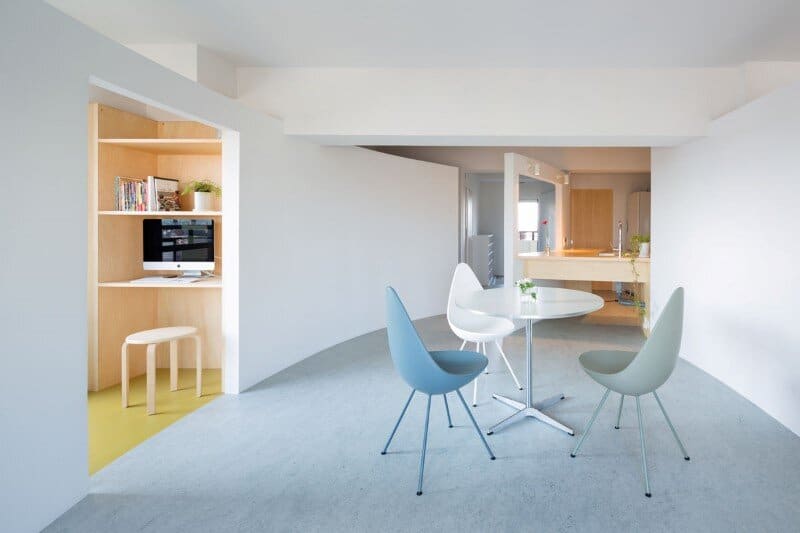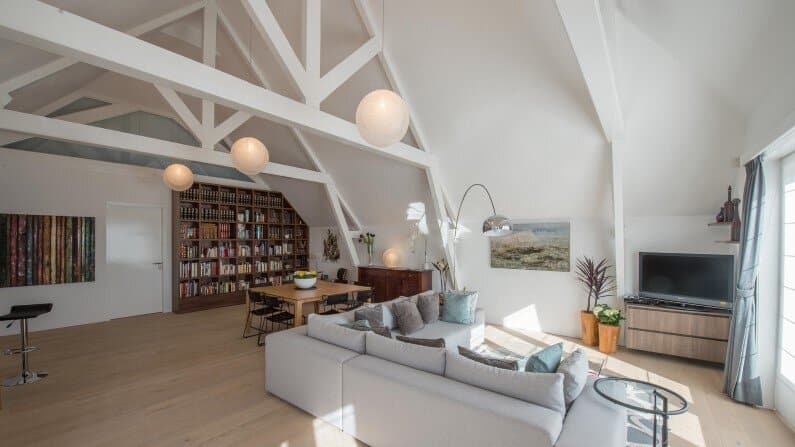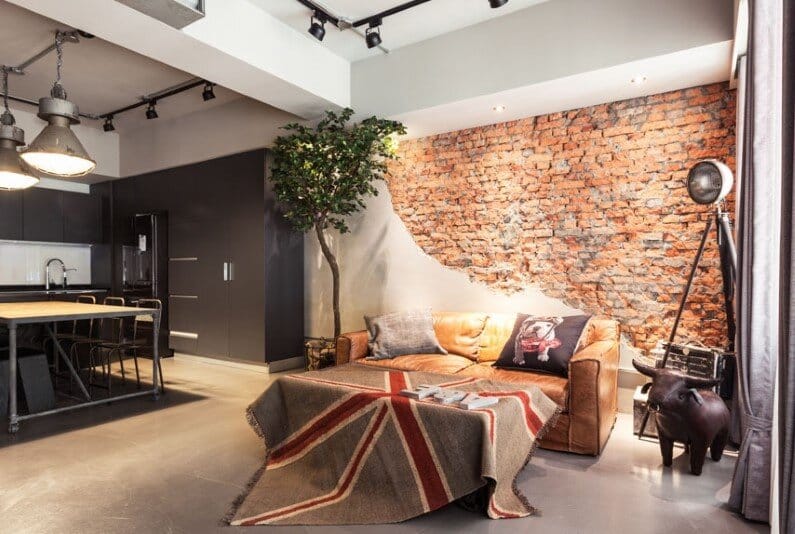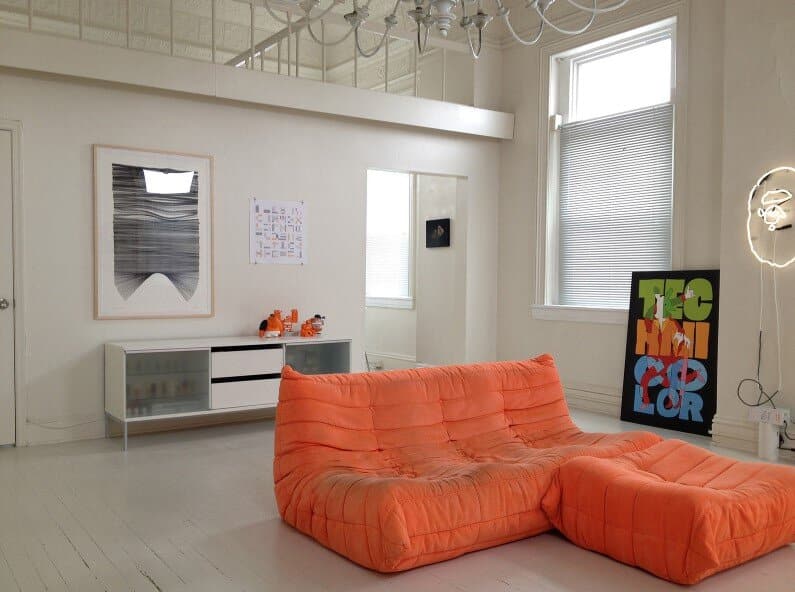Two Drab Office Floors Transformed into a Residential Loft
Project: Residential Loft Architects: Ippolito Fleitz Group – Identity Architects Location: Esslingen am Neckar, Germany Area: 400.0 sqm Project Year: 2014 Photographs: Zooey Braun Ippolito Fleitz Group – Identity Architects have transformed two drab office floors into a residential loft. The home is located in Esslingen am Neckar, a city in the Stuttgart Region of Baden-Württemberg in southern […]


