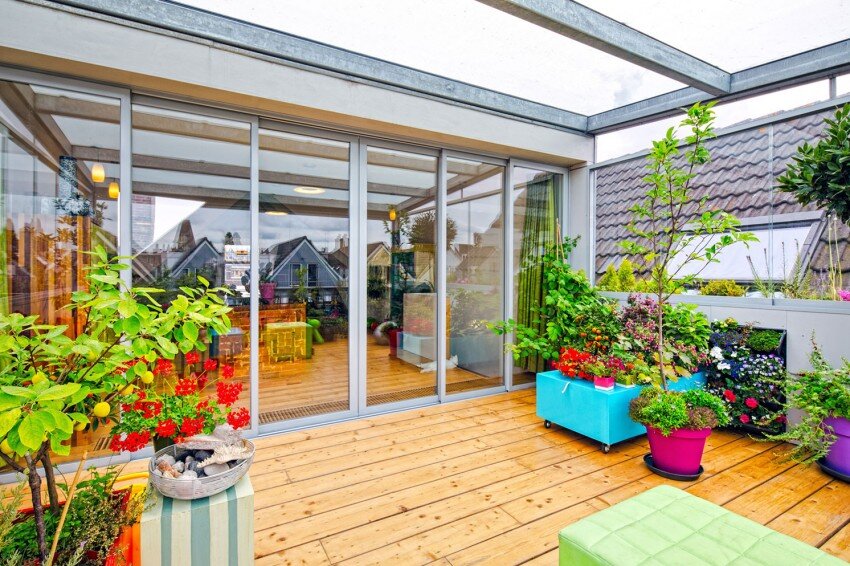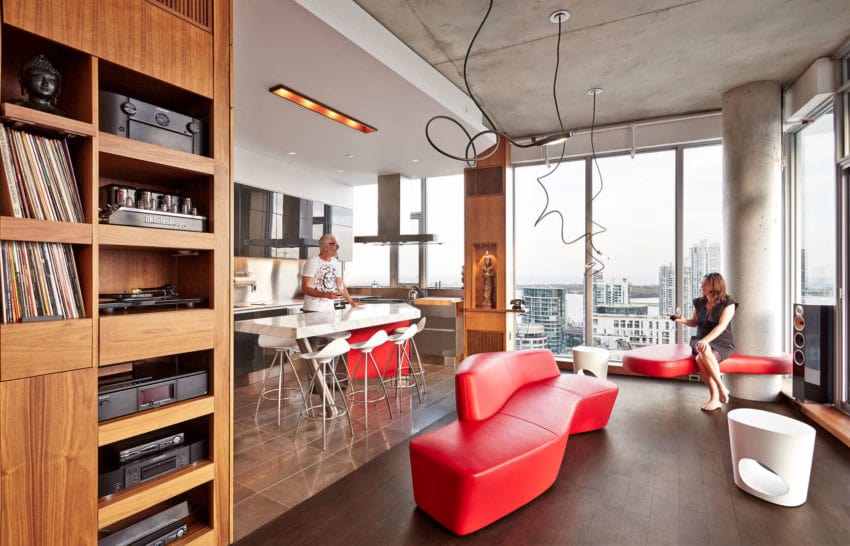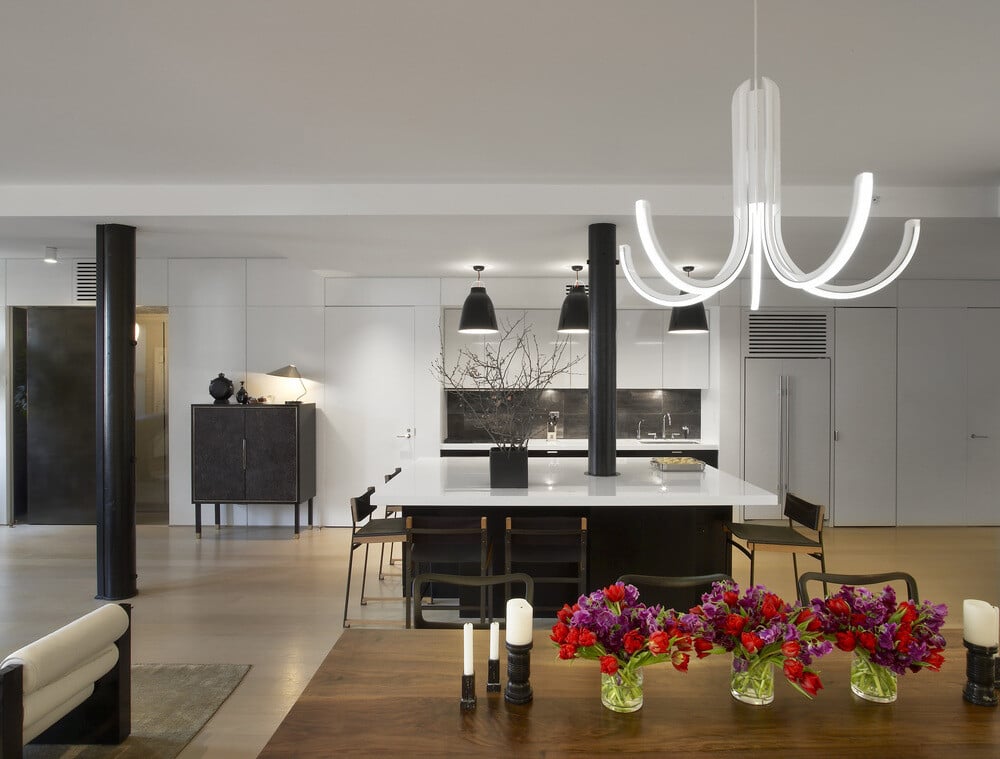Cabrio Apartment by HUNC Design
Cabrio apartment is located on the top floor of a 19th century house, located in Provenierswijk district, North of Rotterdam and it has been inhabited since the college days by Bart Cardinaal and Nadine Roos, founders of HUNC design. Once with the arrival of their daughter, the couple have proposed themselves to transform the space, […]



