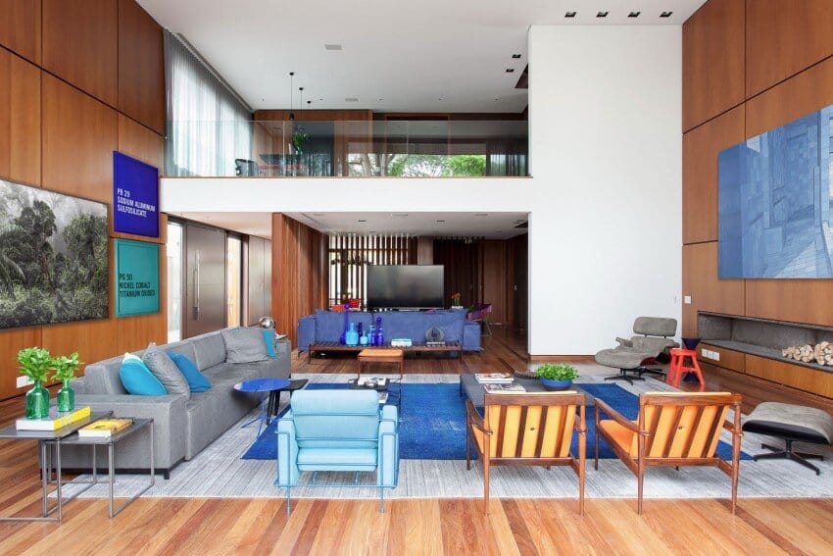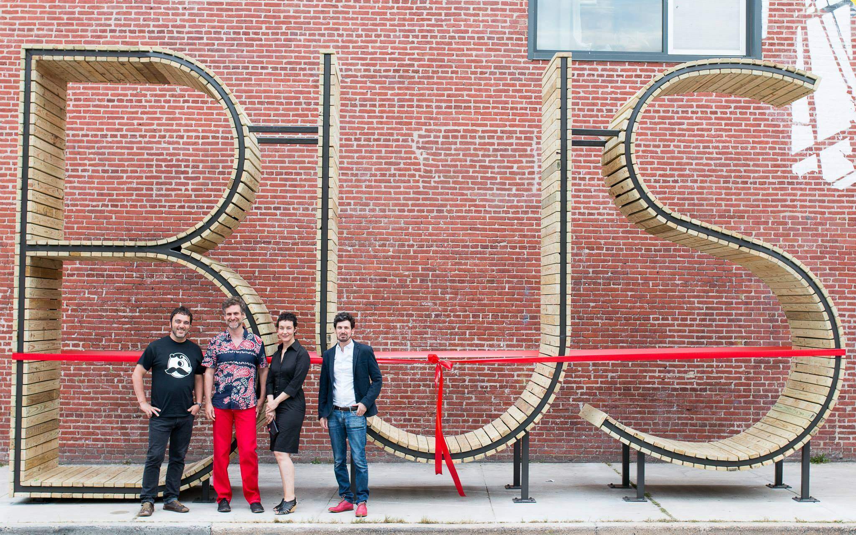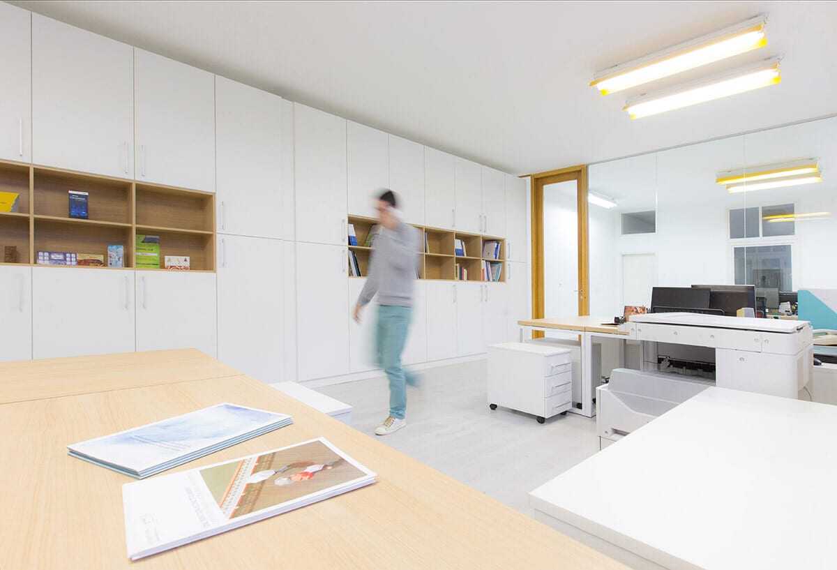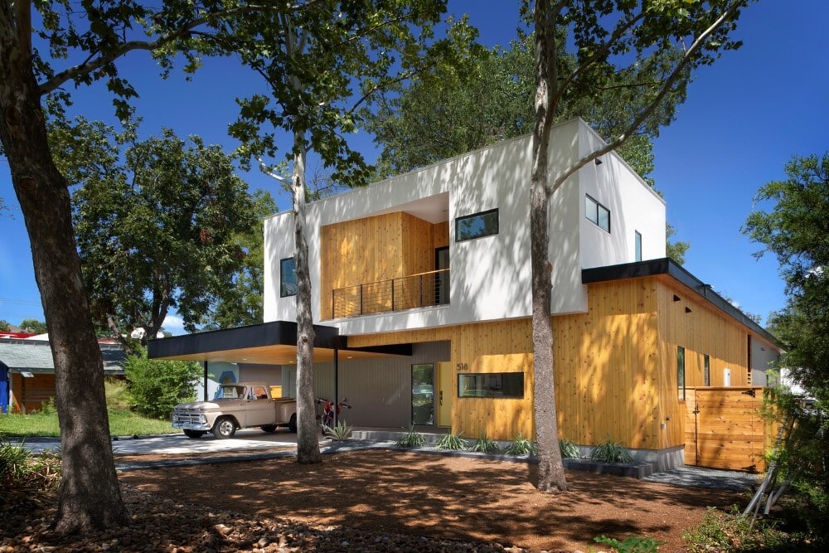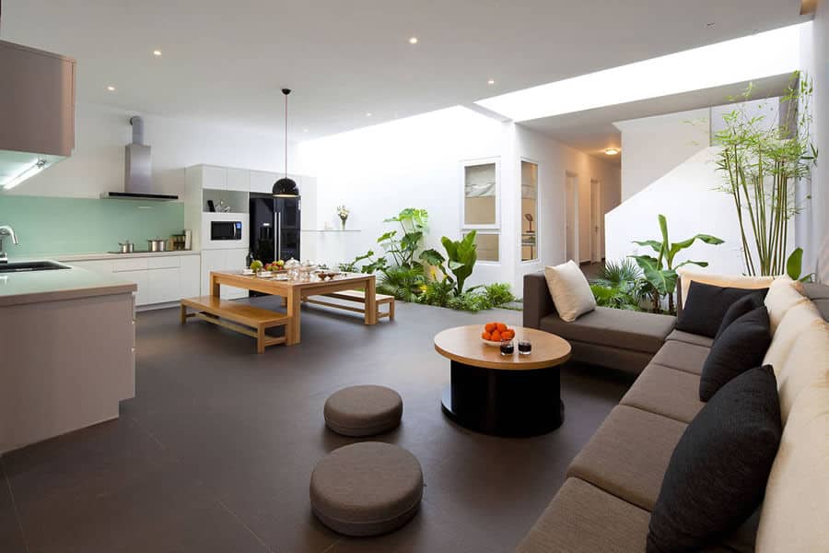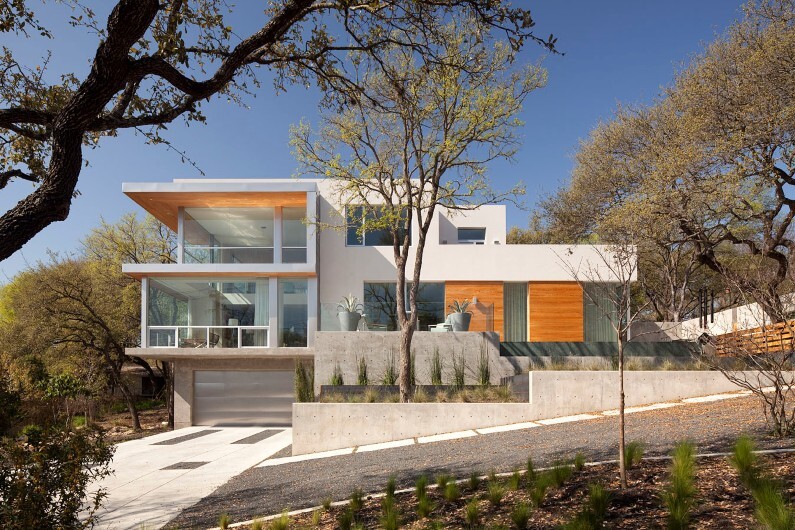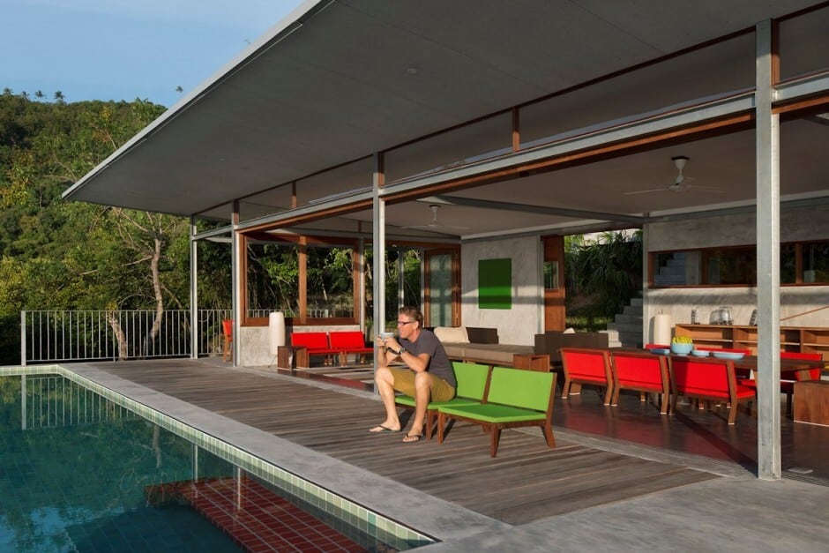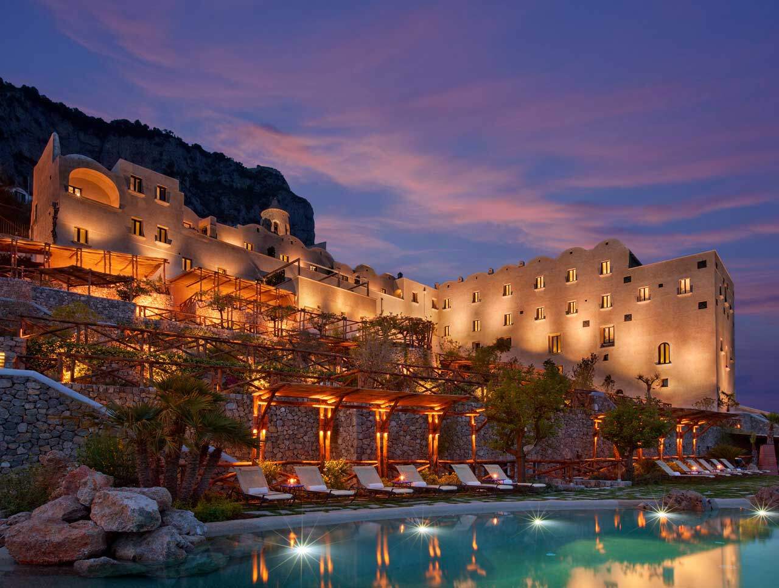São Paulo House with an Architecture that Encourages Socialization
The project implemented by Suite Arquitetos, the Casa IV is a residence from São Paulo that captures your attention through the generosity of the space and its openness and brightness. The emphasis was placed on the “Opening”, on the support of the socialization function and communication of the space. Thus, the very high ceilings of […]

