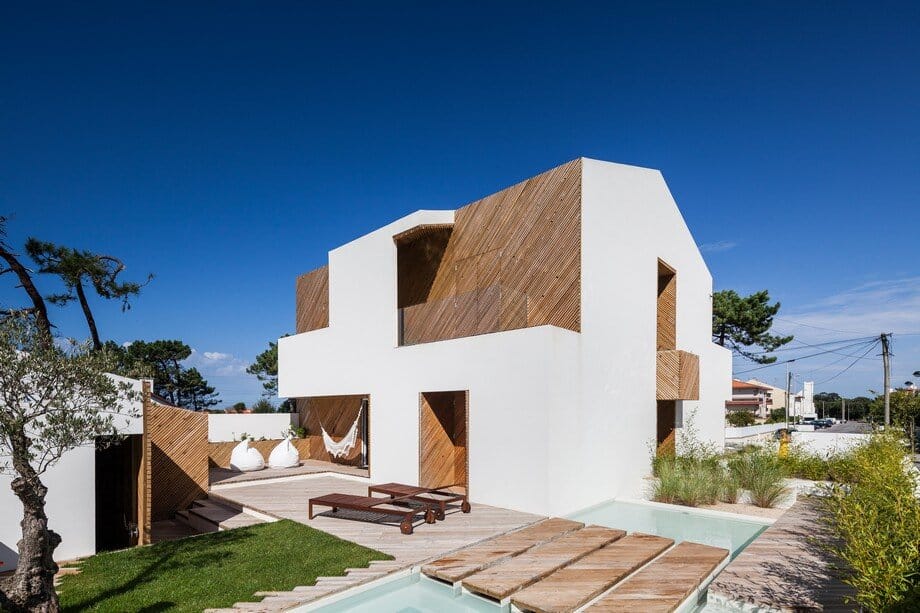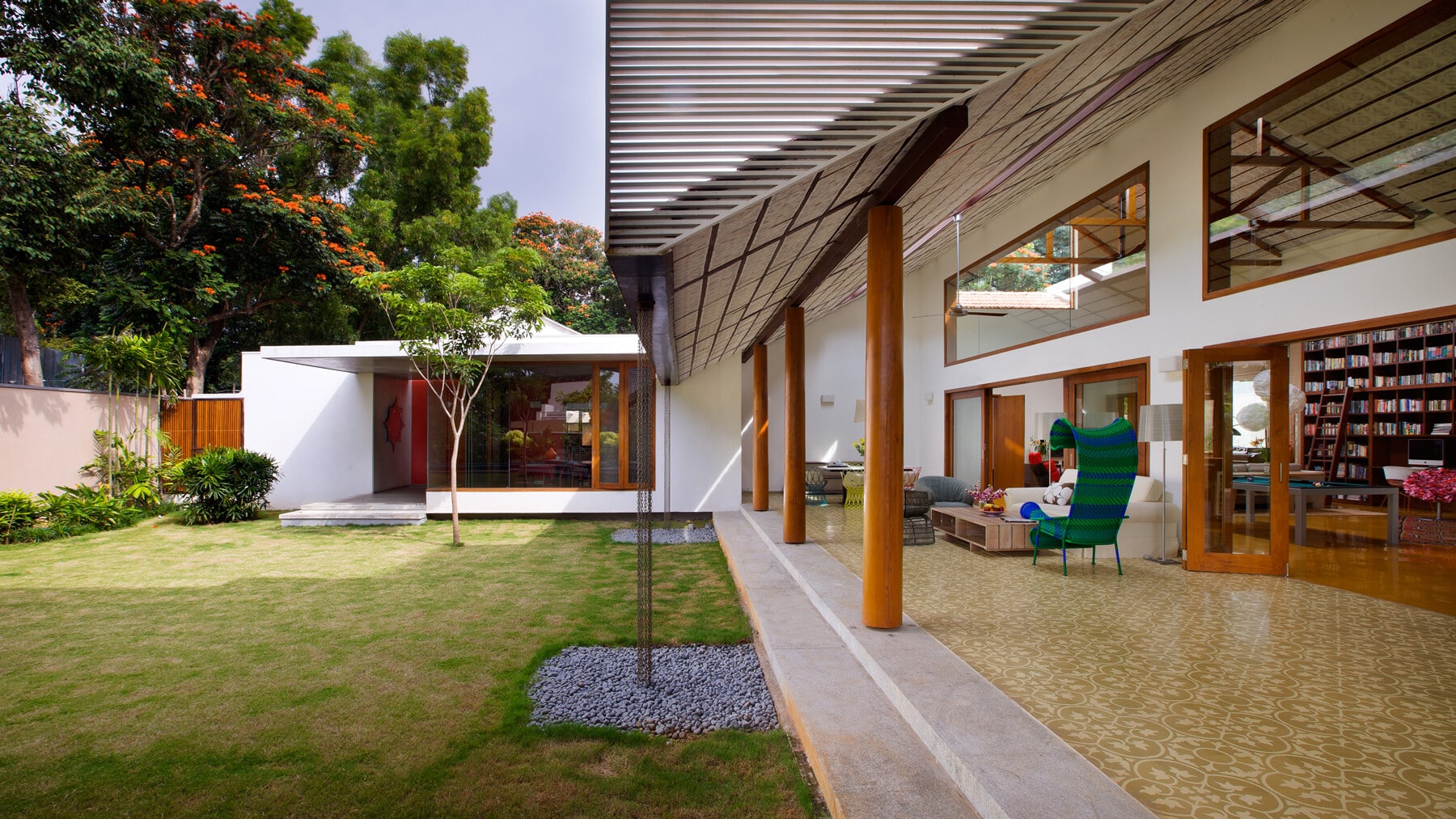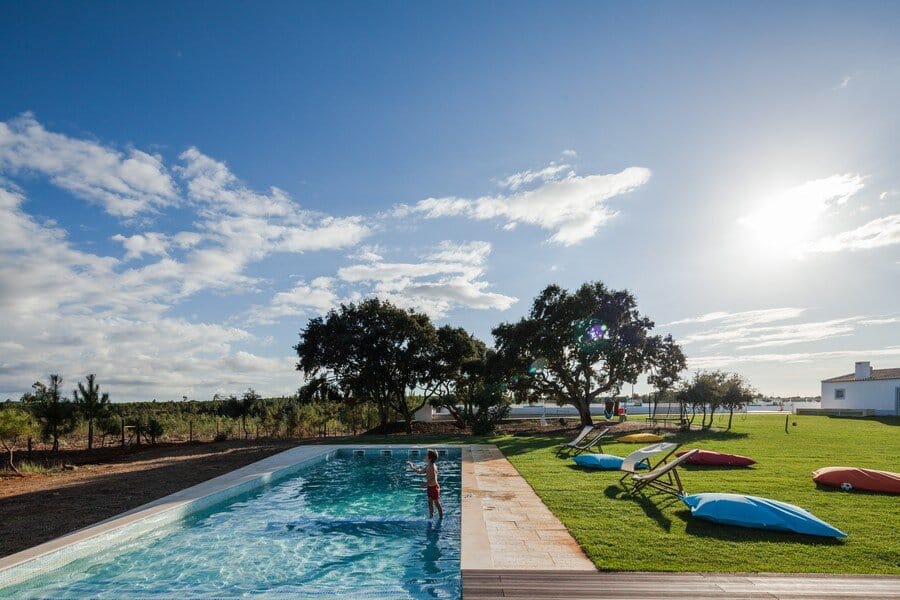SilverWood House – Old House Transformed into a Nonconformist Residence
SilverWood House is a residence located in Mindelo, in northern Portugal, which has been transformed and renovated recently by the architect Ernesto Pereira (3r Ernesto Pereira).



