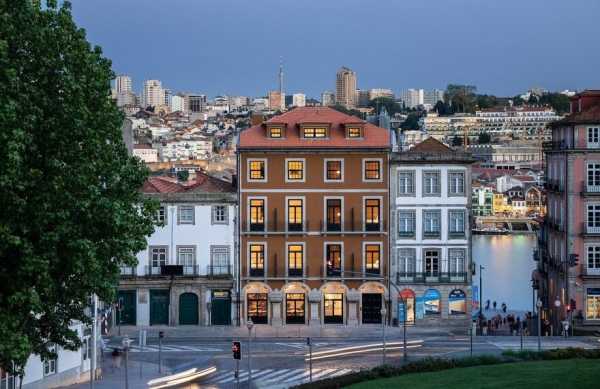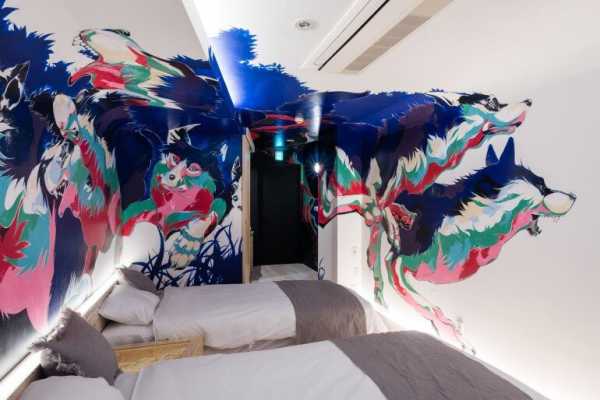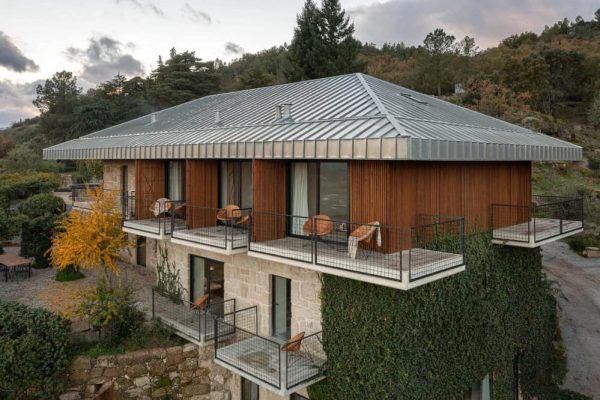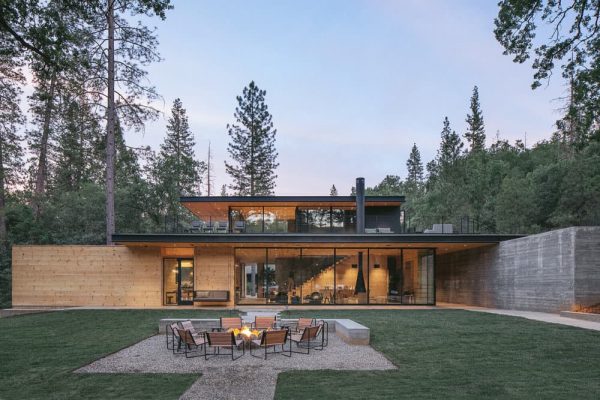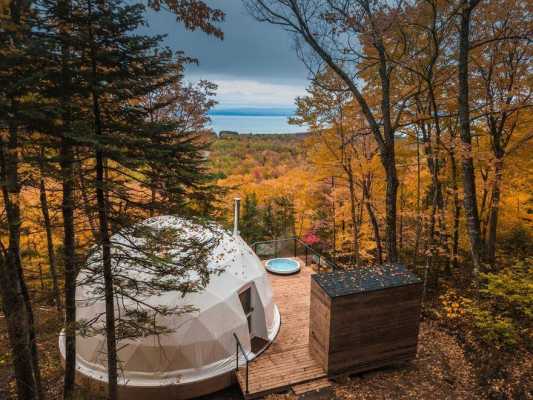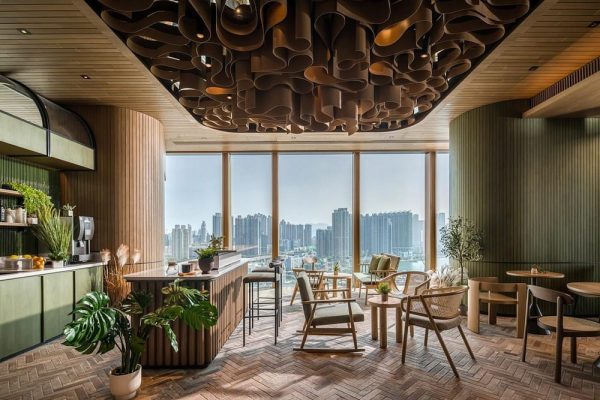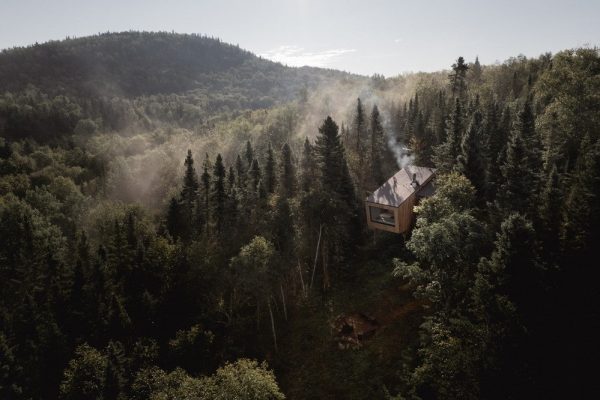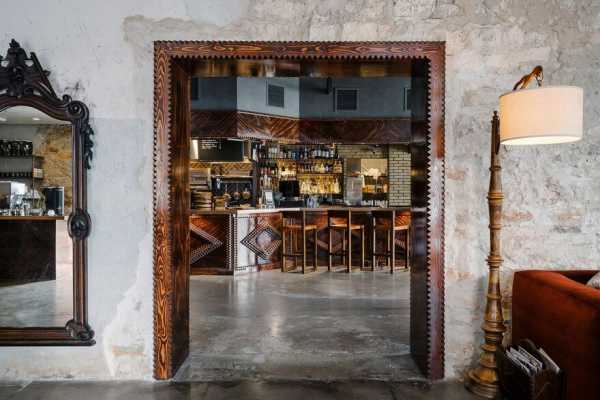Project: Monte Novo da Cruz
Architects: [i]da arquitectos
Team: Ivan de Sousa, Ines Antunes
Project leader: Ivan de Sousa
Structural Engineering: Marco Agostinho
Consultants: Matriz XXI Engenharia
General Contractor: Regulconcrete construcao civil e obras publicas
Location: Monte Novo da Cruz, Odemira, Portugal
Area: 820 m2
Promoter: Pe no Monte
Program: Turismo Rural- casa de campo
Photographer: Joao Morgado – Architecture Photography
Monte Novo da Cruz is a rural property, situated on the coast of Alentejo, Portugal, which covers an area close to 10 hectares, on a land with slight slopes, with patches of dense vegetation and curtains of large trees. In the centre of the property there is an old building, typically rural, composed of a house and a small annex, that were found in an advanced state of decay.
This is the location where the architects from [i]DA Arquitectos have completed a project that proposes a smooth transition between past and present by recovering the old building and its merger with a new body building. With regard for the constructive and typological characteristics of the original architecture, the old house was adapted to the uses and needs of our time.
The planimetric composition is made up by a succession of spaces, which ends with a double height common lounge with a central fireplace. On the north-west side are located the main entrance and supporting spaces – bathrooms, laundry and pantry – intercalated with small garden courtyards for natural lighting and ventilation. On the south-east side, to the contrary, are located the main spaces – living areas, bedrooms, kitchen, office and library – overlooking the garden and pool.
The new building is adapted to the topography of the land and uses the natural slope to differentiate from the other body building. This long body building, half buried and concealed by the slope, is characterized by a large opening to the landscape and through a stand-alone pergola, rustic, made of cane, which protects against strong sunlight and gives privacy to the rooms.
The roof of this new volume has been turned into a terrace where guests can enjoy the scenery and relax in the sun. The access to the rooms is through a long corridor characterized by the presence of an exposed concrete wall, made with traditional wooden formwork.
The connection between the two bodies of Monte Novo da Cruz is made through a central yard that is the heart of the entire project. In the opposite corner of the buildings, there is installed a pool. The natural green of the courtyard resonates with the dominant white of the buildings; Monte Novo da Cruz offers comfort and calmness for the desired relaxation moments under the sun of the Alentejo coast.

![Monte Novo da Cruz by [i] DA Arquitectos - www.homeworlddesign. com (4)](https://f7e5m2b4.delivery.rocketcdn.me/wp-content/uploads/2014/11/Monte-Novo-da-Cruz-by-i-DA-Arquitectos-www.homeworlddesign.-com-4.jpg)
![Monte Novo da Cruz by [i] DA Arquitectos - www.homeworlddesign. com (21)](https://f7e5m2b4.delivery.rocketcdn.me/wp-content/uploads/2014/11/Monte-Novo-da-Cruz-by-i-DA-Arquitectos-www.homeworlddesign.-com-21.jpg)
![Monte Novo da Cruz by [i] DA Arquitectos - www.homeworlddesign. com (8)](https://f7e5m2b4.delivery.rocketcdn.me/wp-content/uploads/2014/11/Monte-Novo-da-Cruz-by-i-DA-Arquitectos-www.homeworlddesign.-com-8.jpg)
![Monte Novo da Cruz by [i] DA Arquitectos - www.homeworlddesign. com (9)](https://f7e5m2b4.delivery.rocketcdn.me/wp-content/uploads/2014/11/Monte-Novo-da-Cruz-by-i-DA-Arquitectos-www.homeworlddesign.-com-9.jpg)
![Monte Novo da Cruz by [i] DA Arquitectos - www.homeworlddesign. com (22)](https://f7e5m2b4.delivery.rocketcdn.me/wp-content/uploads/2014/11/Monte-Novo-da-Cruz-by-i-DA-Arquitectos-www.homeworlddesign.-com-22.jpg)
![Monte Novo da Cruz by [i] DA Arquitectos - www.homeworlddesign. com (11)](https://f7e5m2b4.delivery.rocketcdn.me/wp-content/uploads/2014/11/Monte-Novo-da-Cruz-by-i-DA-Arquitectos-www.homeworlddesign.-com-11.jpg)
![Monte Novo da Cruz by [i] DA Arquitectos - www.homeworlddesign. com (12)](https://f7e5m2b4.delivery.rocketcdn.me/wp-content/uploads/2014/11/Monte-Novo-da-Cruz-by-i-DA-Arquitectos-www.homeworlddesign.-com-12.jpg)
![Monte Novo da Cruz by [i] DA Arquitectos - www.homeworlddesign. com (14)](https://f7e5m2b4.delivery.rocketcdn.me/wp-content/uploads/2014/11/Monte-Novo-da-Cruz-by-i-DA-Arquitectos-www.homeworlddesign.-com-14.jpg)
![Monte Novo da Cruz by [i] DA Arquitectos - www.homeworlddesign. com (15)](https://f7e5m2b4.delivery.rocketcdn.me/wp-content/uploads/2014/11/Monte-Novo-da-Cruz-by-i-DA-Arquitectos-www.homeworlddesign.-com-15.jpg)
![Monte Novo da Cruz by [i] DA Arquitectos - www.homeworlddesign. com (5)](https://f7e5m2b4.delivery.rocketcdn.me/wp-content/uploads/2014/11/Monte-Novo-da-Cruz-by-i-DA-Arquitectos-www.homeworlddesign.-com-5.jpg)
![Pe no Monte by [i] DA Arquitectos - www.homeworlddesign. com (16)](https://f7e5m2b4.delivery.rocketcdn.me/wp-content/uploads/2014/11/Monte-Novo-da-Cruz-by-i-DA-Arquitectos-www.homeworlddesign.-com-16.jpg)
![Pe no Monte by [i] DA Arquitectos - www.homeworlddesign. com (2)](https://f7e5m2b4.delivery.rocketcdn.me/wp-content/uploads/2014/11/Monte-Novo-da-Cruz-by-i-DA-Arquitectos-www.homeworlddesign.-com-2.jpg)
![Pe no Monte by [i] DA Arquitectos - www.homeworlddesign. com (18)](https://f7e5m2b4.delivery.rocketcdn.me/wp-content/uploads/2014/11/Monte-Novo-da-Cruz-by-i-DA-Arquitectos-www.homeworlddesign.-com-18.jpg)
![Pe no Monte by [i] DA Arquitectos - www.homeworlddesign. com (19)](https://f7e5m2b4.delivery.rocketcdn.me/wp-content/uploads/2014/11/Monte-Novo-da-Cruz-by-i-DA-Arquitectos-www.homeworlddesign.-com-19.jpg)
![Pe no Monte by [i] DA Arquitectos - www.homeworlddesign. com (20)](https://f7e5m2b4.delivery.rocketcdn.me/wp-content/uploads/2014/11/Monte-Novo-da-Cruz-by-i-DA-Arquitectos-www.homeworlddesign.-com-20.jpg)
