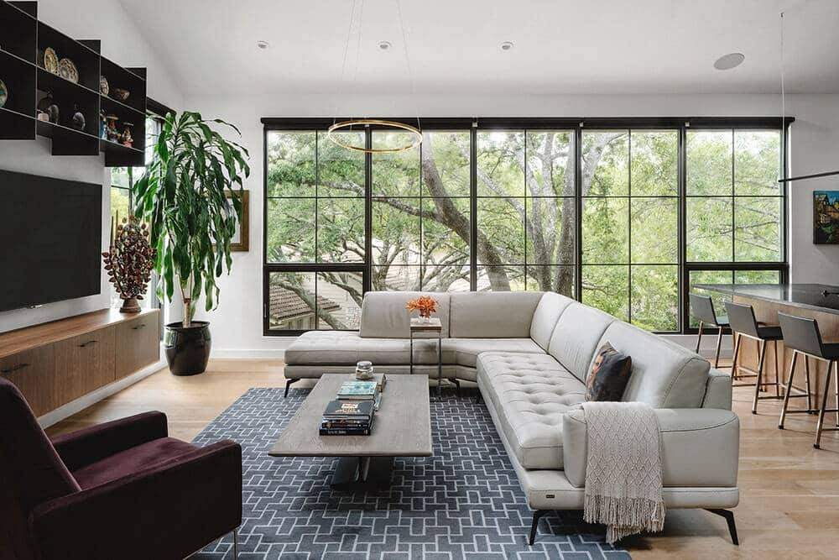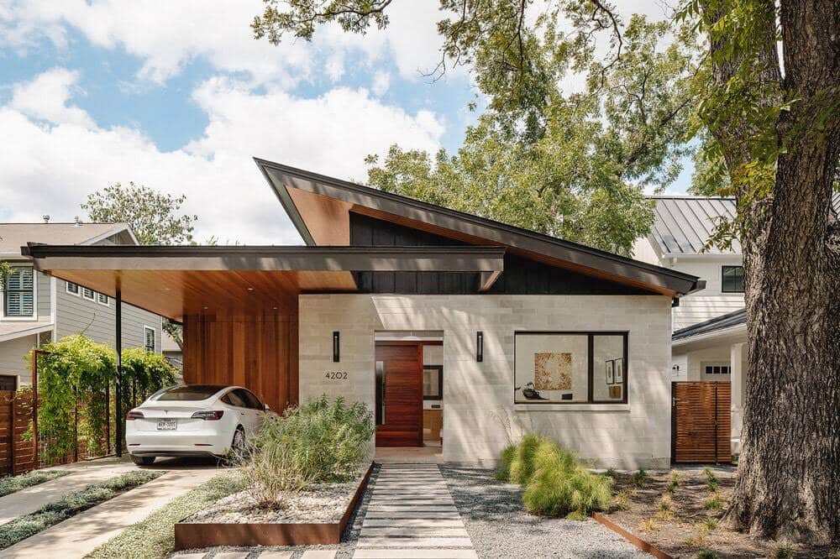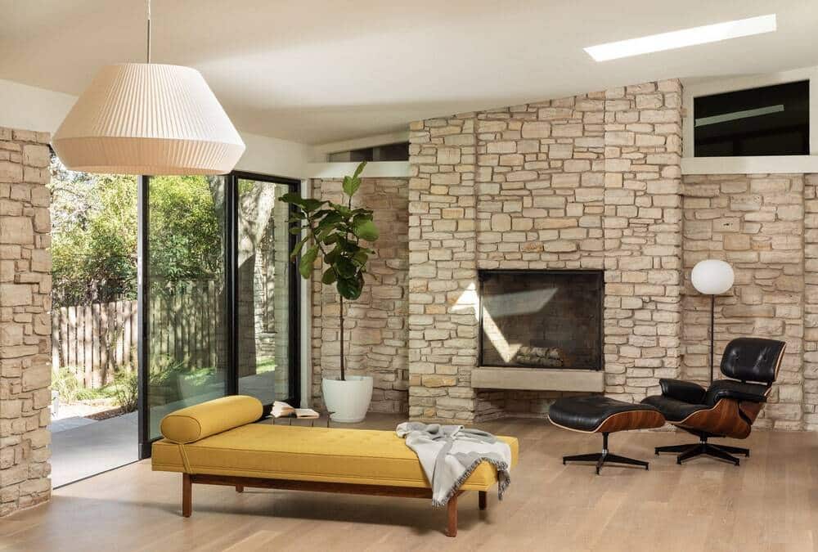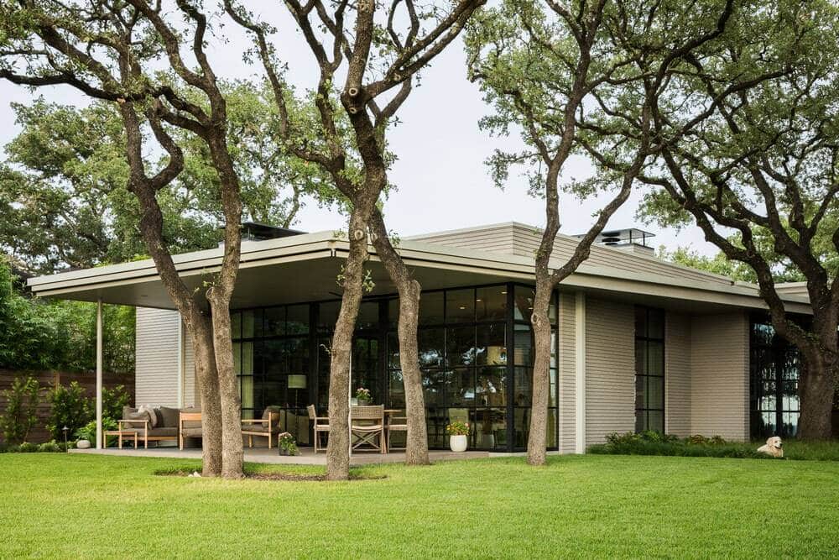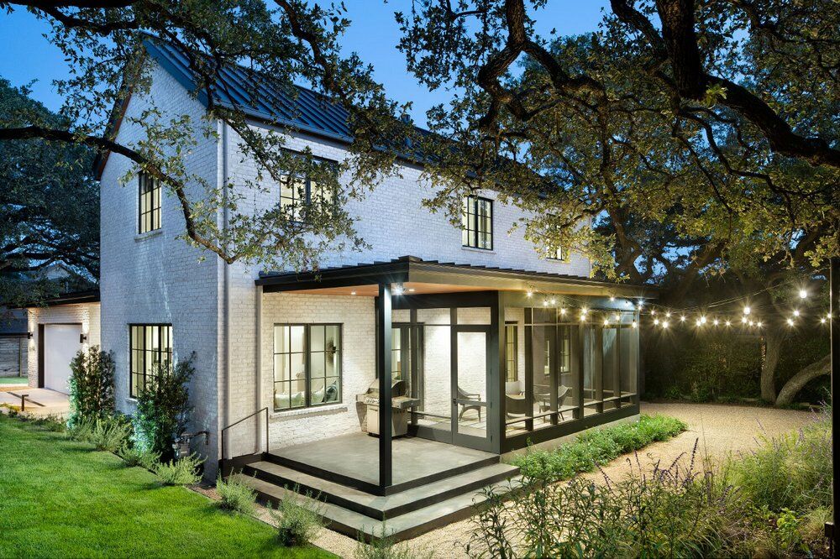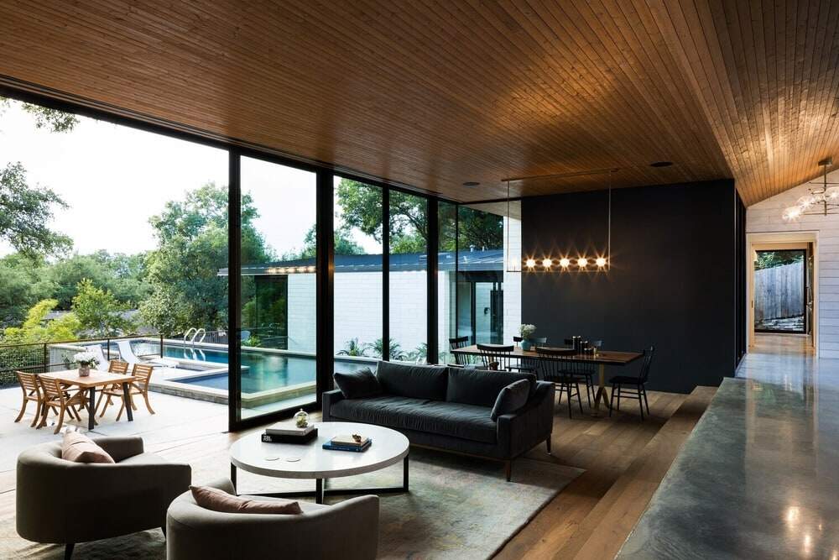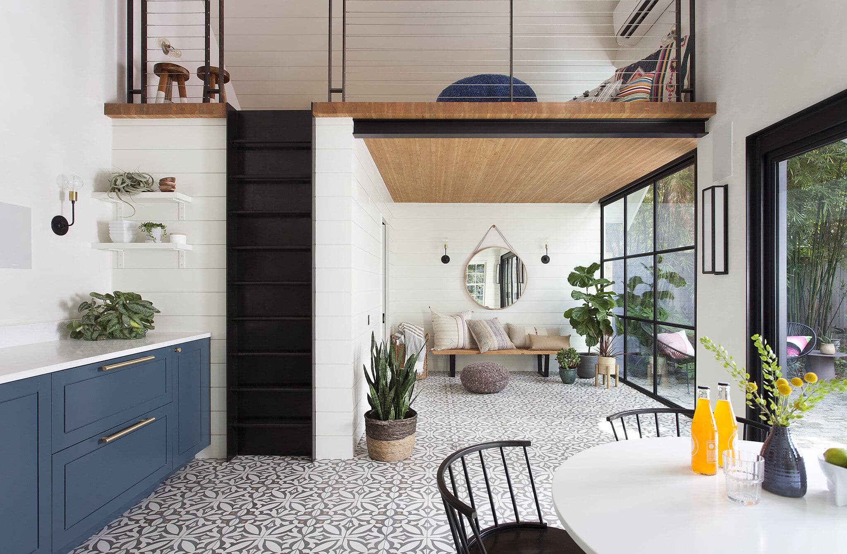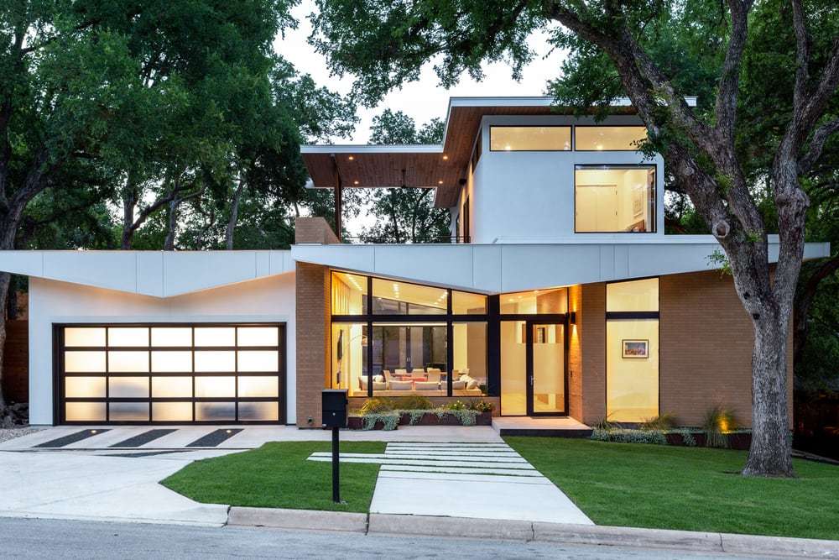An Austin Architect Turn a 1980’s Condo Into a Modern Respite
Renowned Austin architect James LaRue, LaRue Architects, took his dated Austin condo down to the studs. James and his wife purchased the townhome in the a desirable west Austin neighborhood just over a year ago.

