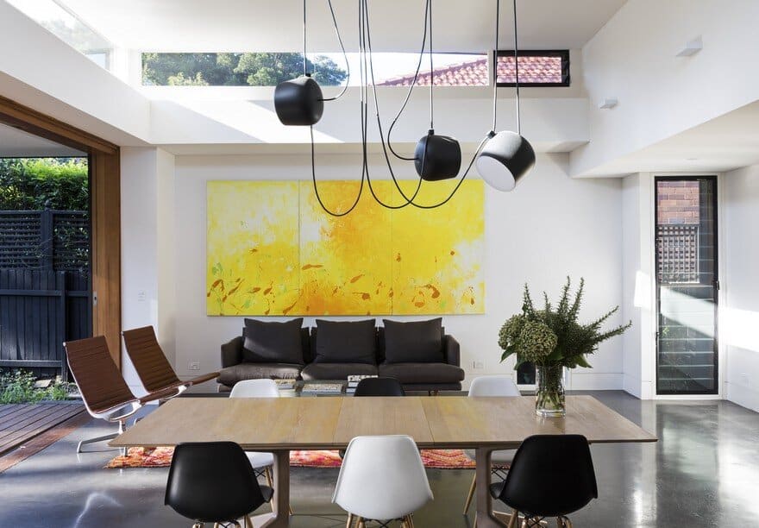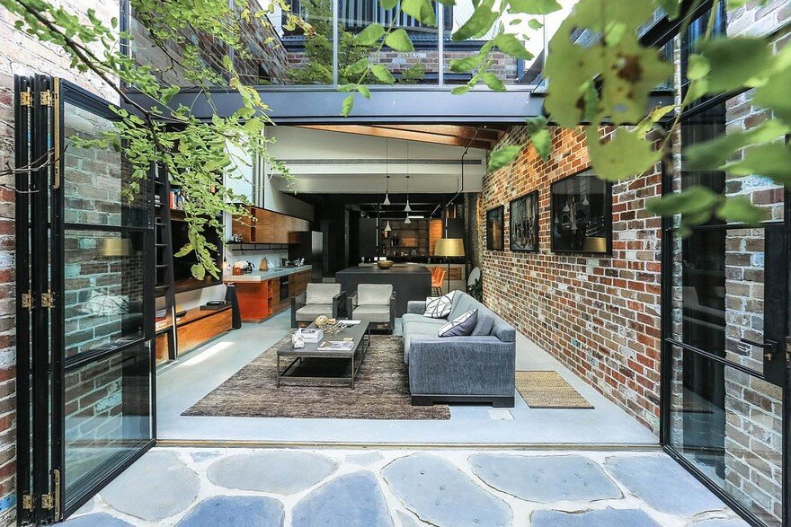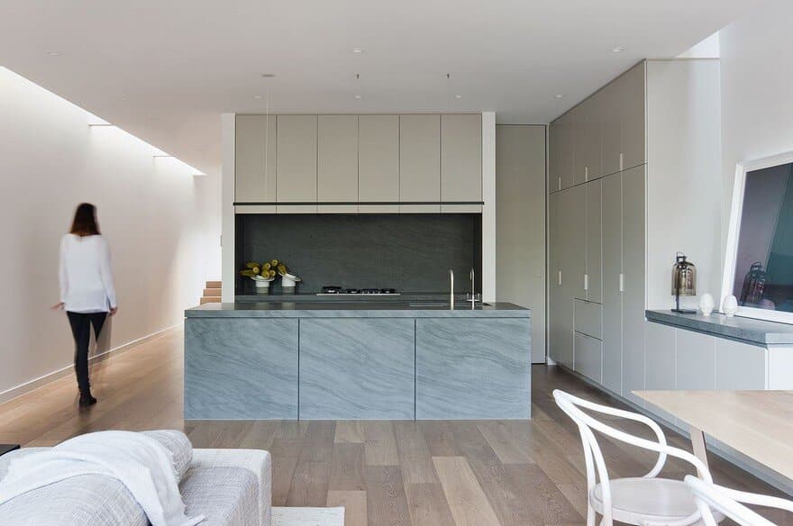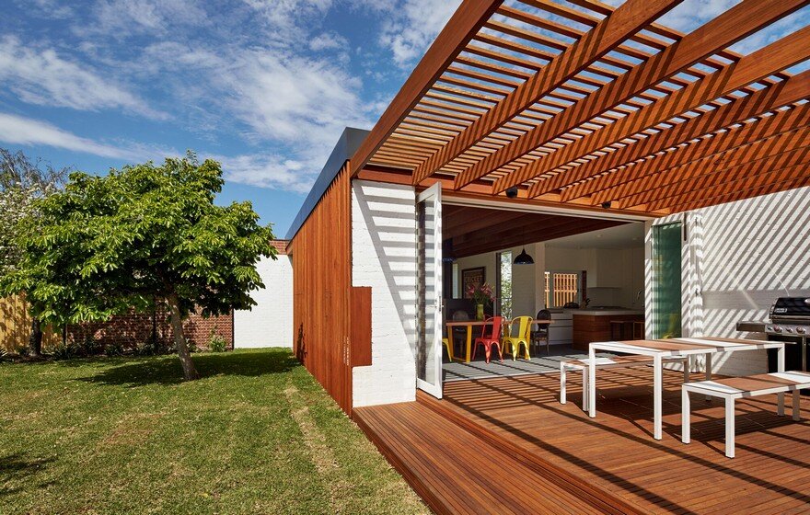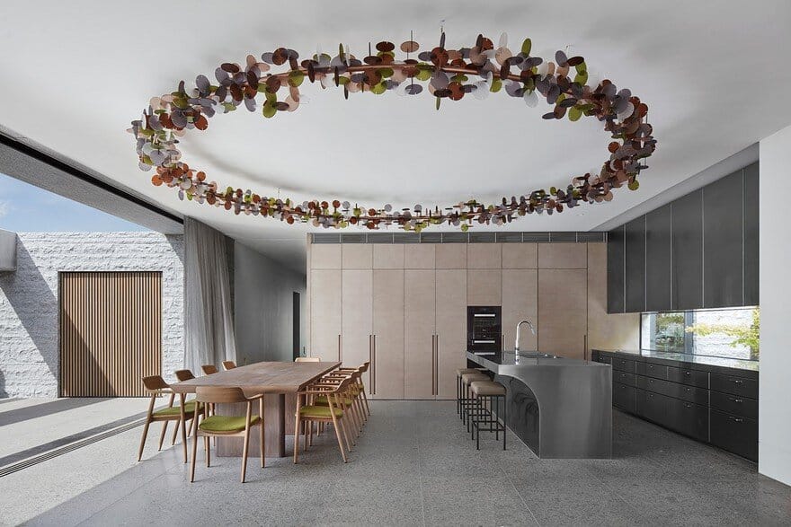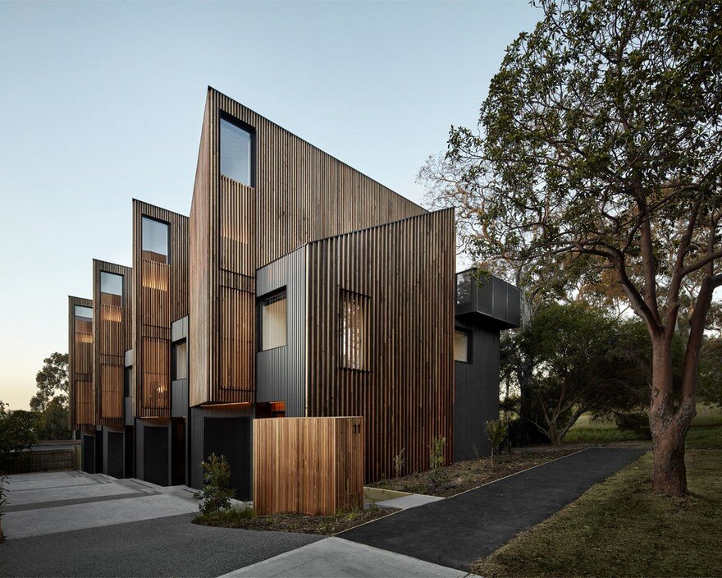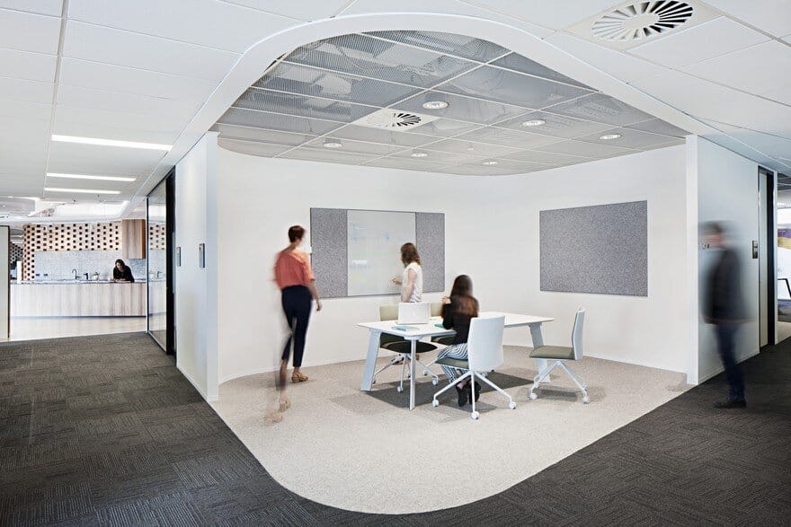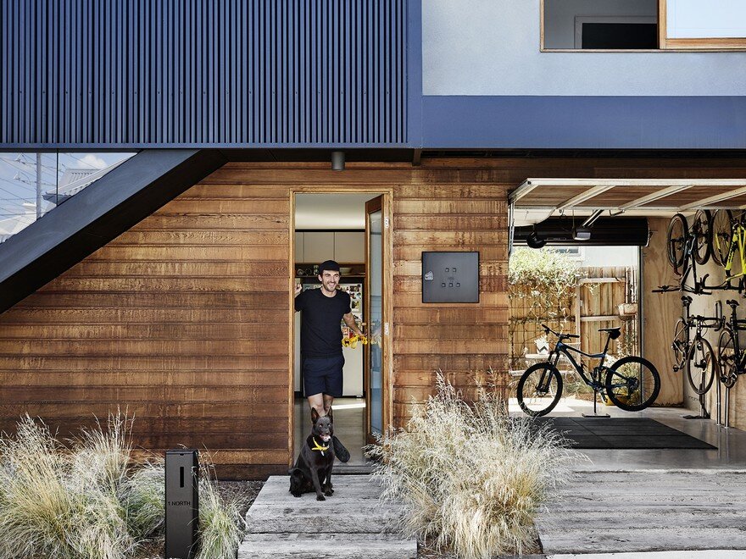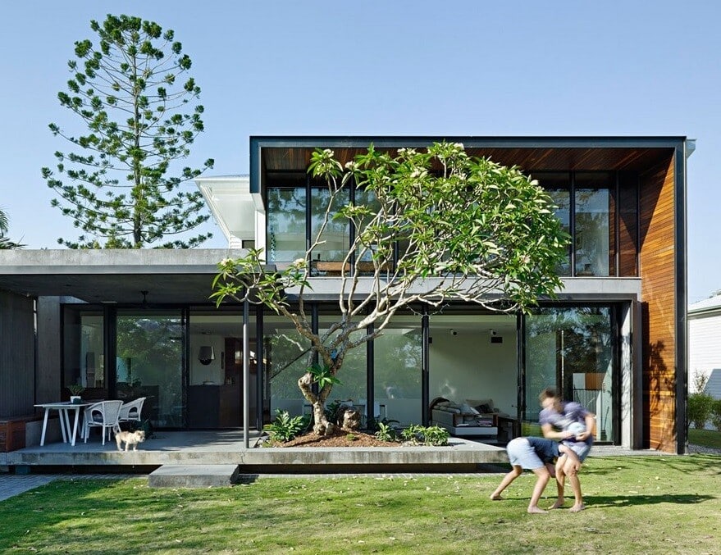Californian Bungalow Home Updated for a Young Family
The existing house was a three bedroom Californian bungalow with a lean-to at the rear in which the owners lived for a few years before the renovation. The brief was to make the living spaces more suitable…

