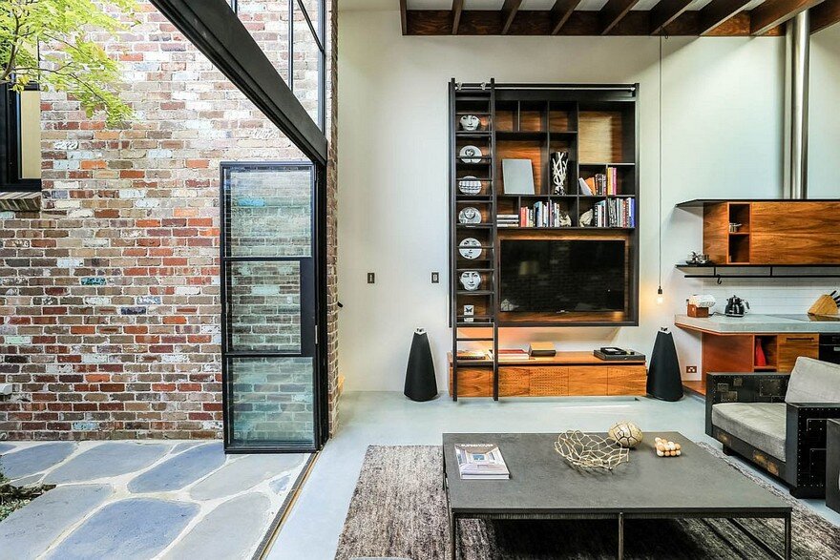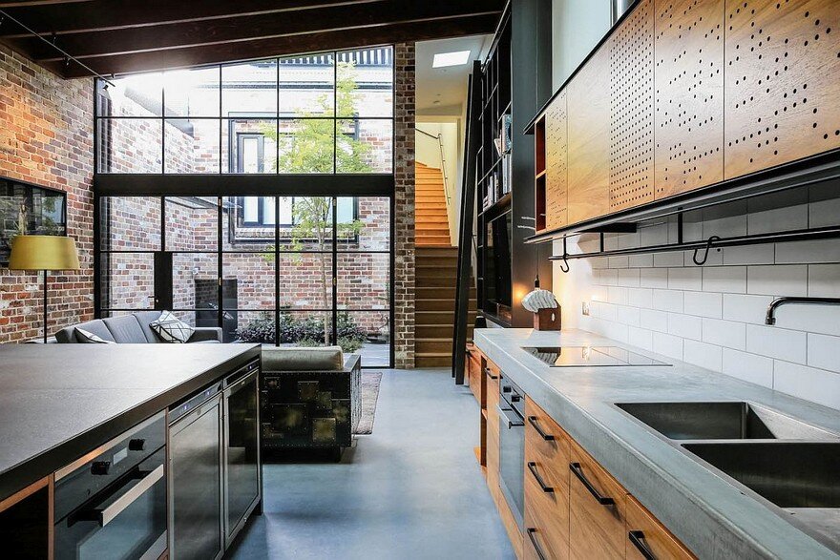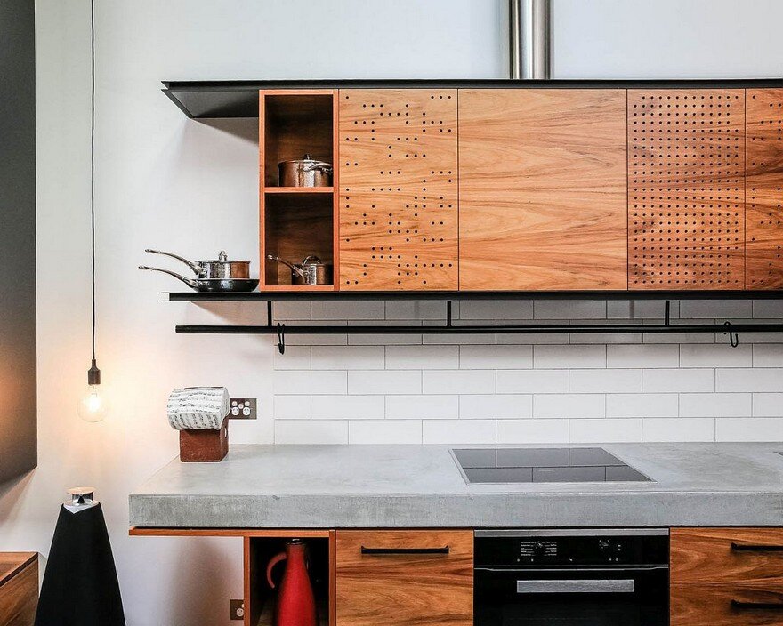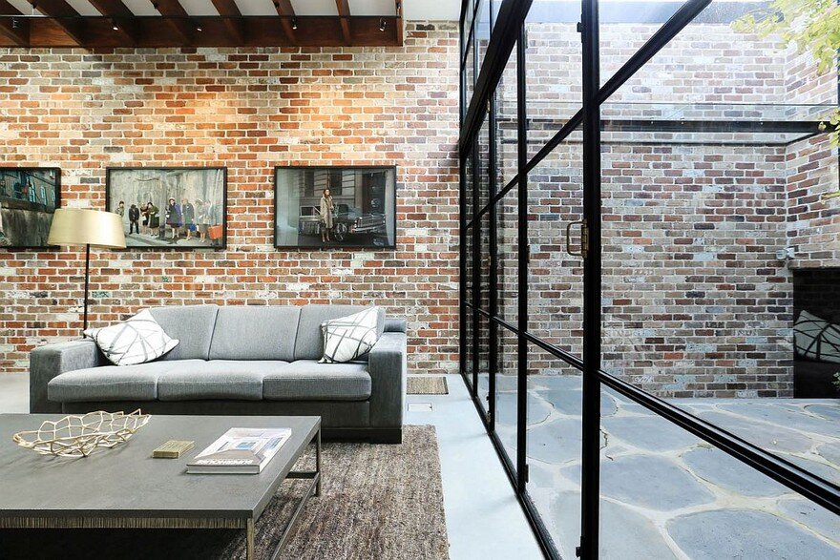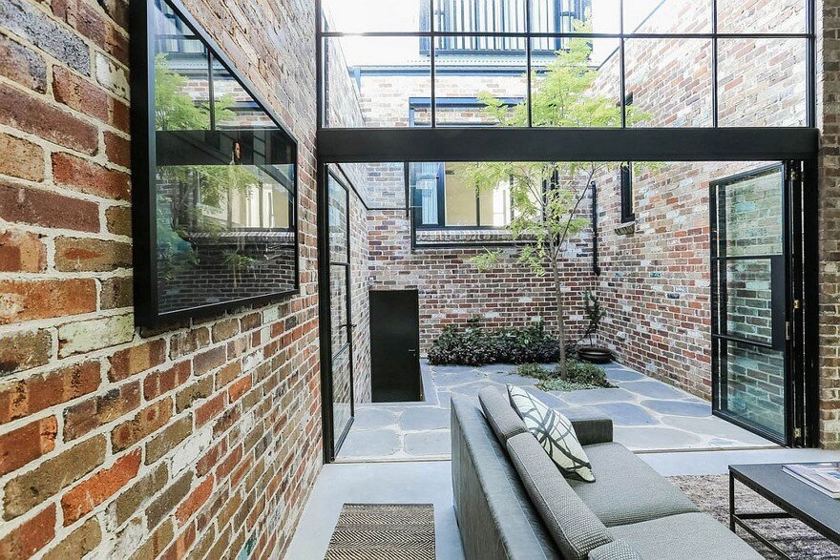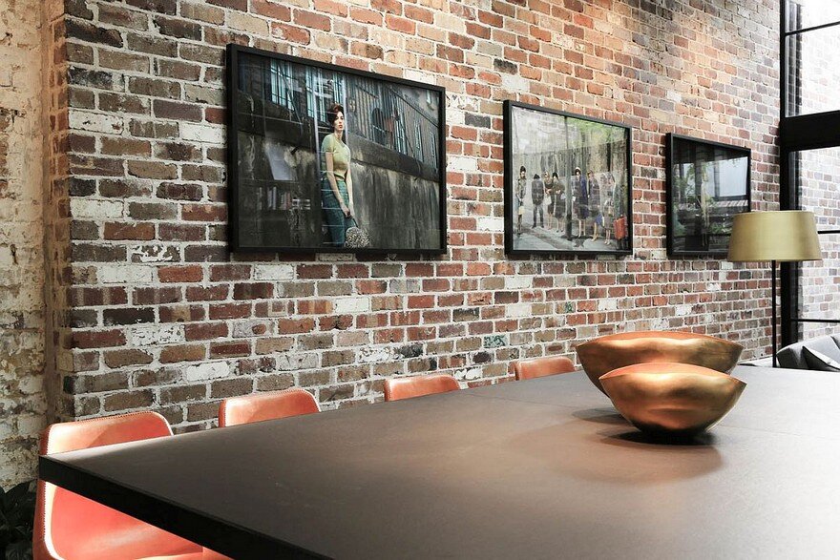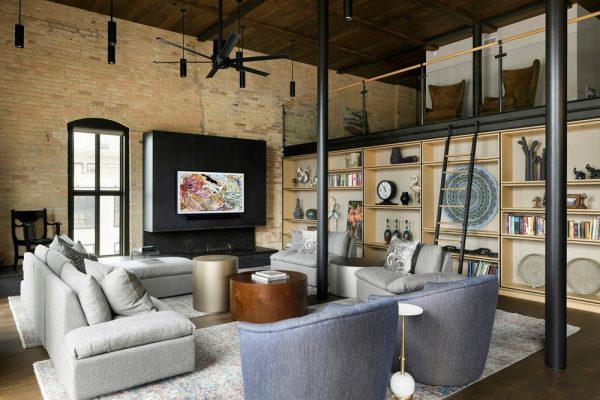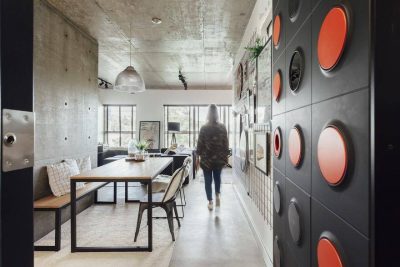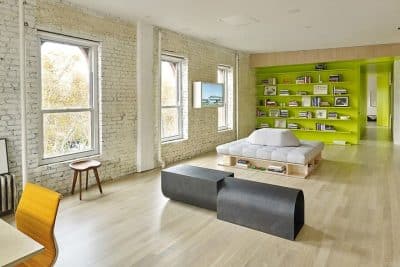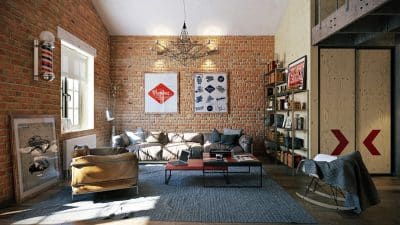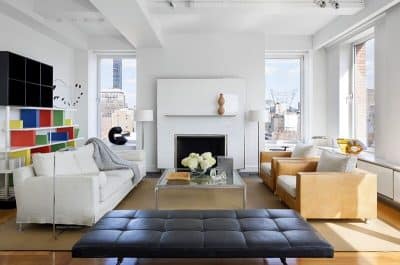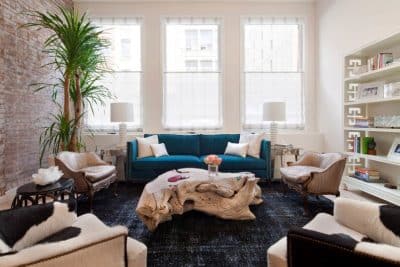Architects: Sam Crawford Architects
Project: Old Commercial Garage Converted / Darlinghurst Warehouse
Project Team: Sam Crawford, Zoe Fitzherbert-Smith, Charlotte Evans
Location: Darlinghurst, New South Wales, Australia
Photography: Craig Greenhill / Saltwater Images
A very long, narrow site in the heart of Darlinghurst, previously a commercial garage and bounded by terrace houses on all sides, called for intelligent planning to maximise sun penetration and flexible living. Heritage constraints required the street-front room to retain its existing ceiling height, and the façade was similarly protected, concealing from the street the drama of the converted spaces beyond.
Visitors are launched into a tall, light-filled living space, lit by an internal courtyard that brings a glimpse of green into a very urban context. New building elements in black steel, recycled brick, concrete and timber form a palette that combines heavy durability with warmth, bridging the gap between the building’s industrial history and its new use.


