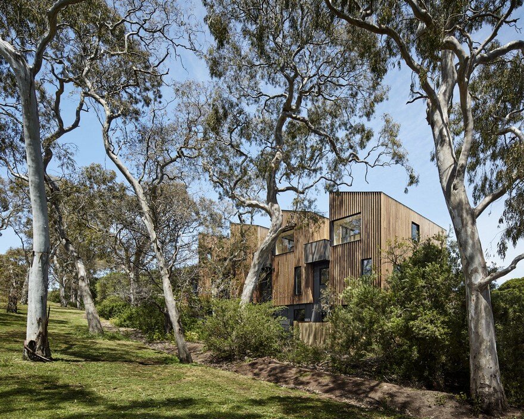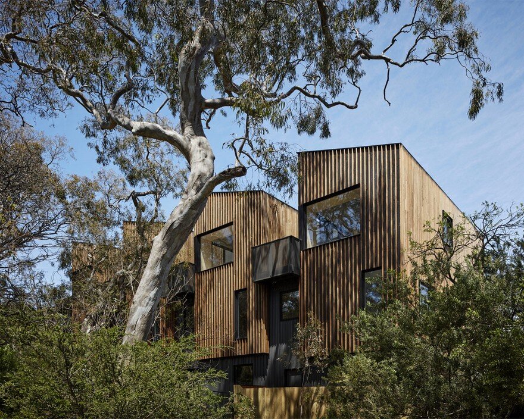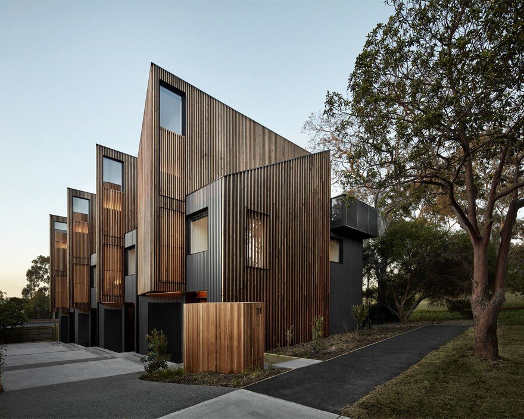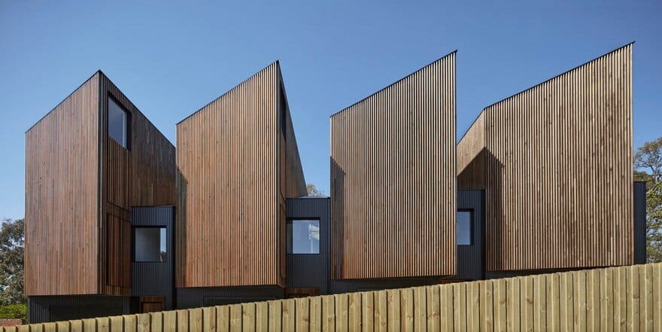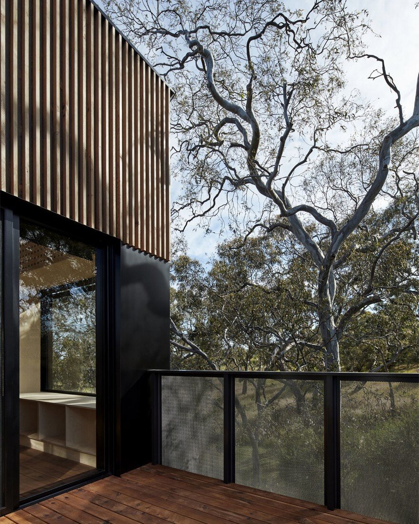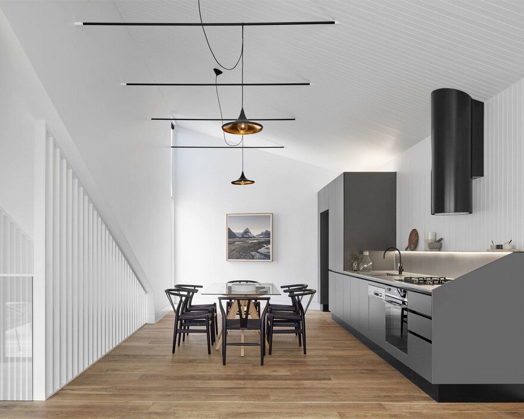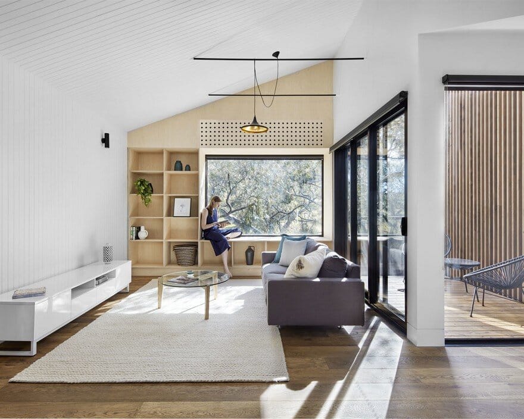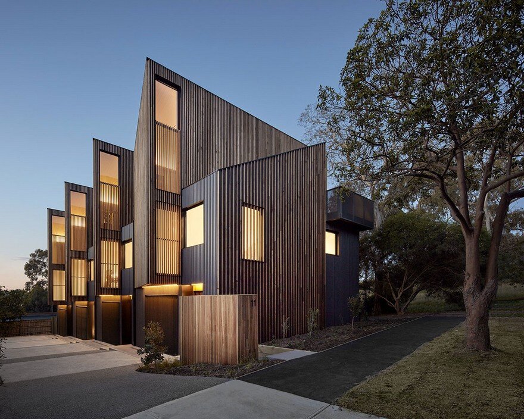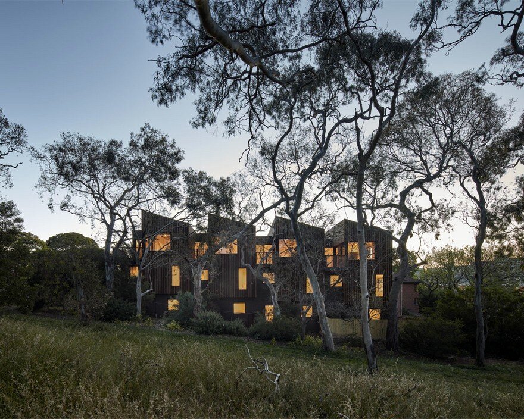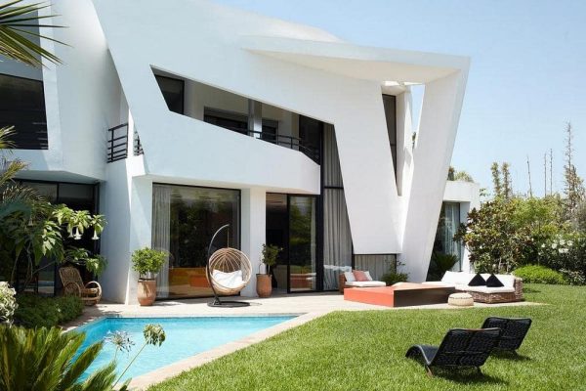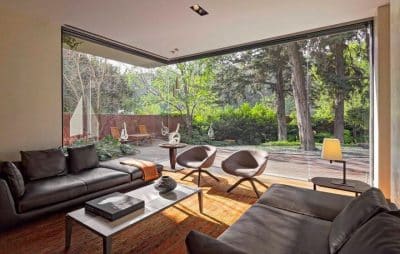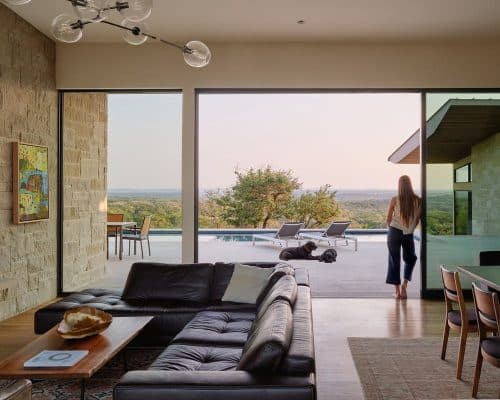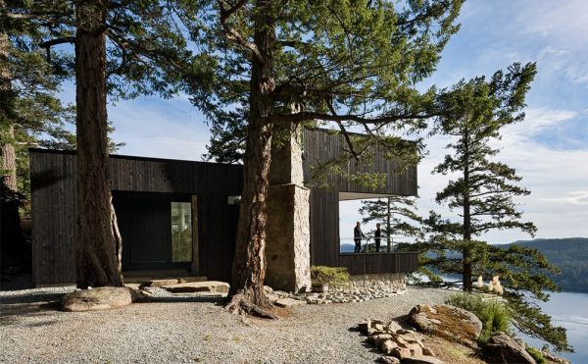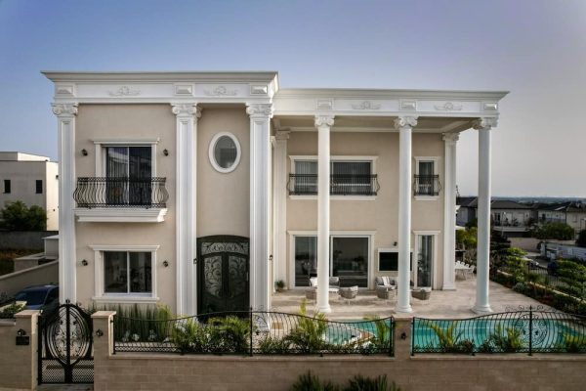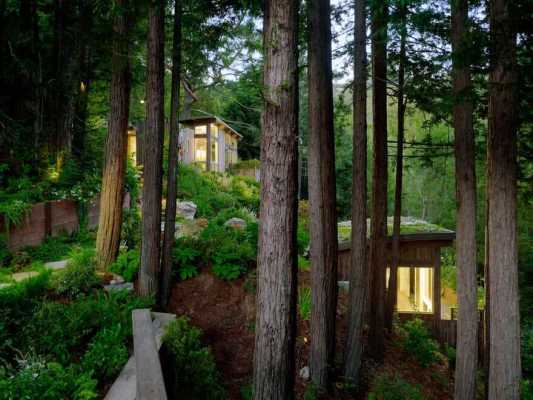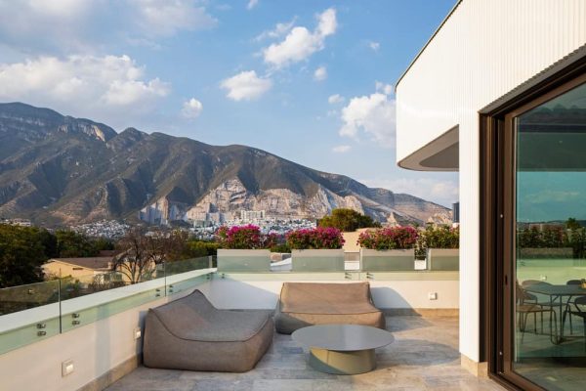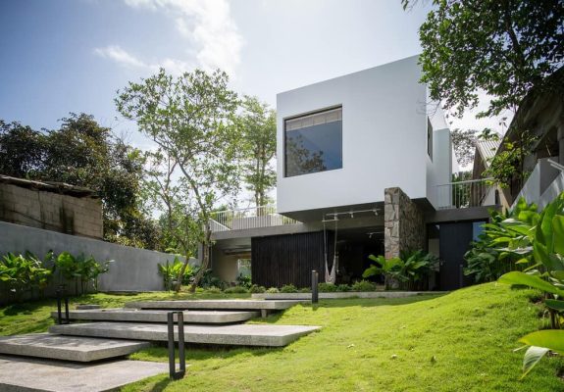Project: Parkville Townhouses
Architects: Fieldwork Project
Location: Victoria, Australia
Photography: Peter Clarke
Parkville Townhouses by Fieldwork Project feature a design that perfectly responds to its site. The architects prioritized Environmental Sustainable Design (ESD) to create eco-friendly homes. Each townhouse emphasizes internal amenities, ensuring comfortable and functional living spaces. They carefully planned for privacy and abundant natural light, making each interior bright and welcoming. Additionally, significant landscape planting enhances the connection between the homes and their natural surroundings, creating a harmonious environment.
Embracing Natural Beauty
The development highlights the site’s key natural asset: mature river red gum trees. Fieldwork Project mirrored these trees in both material choices and spatial arrangements. Inside, materials like wood and stone reflect the natural environment, adding warmth and character to each home. Large windows and open layouts allow sunlight to flood the interiors, showcasing the stunning views of the surrounding landscape. This seamless blend of indoor and outdoor spaces creates a serene and private retreat for residents.
Elegant and Functional Living Spaces
Parkville Townhouses prioritize elegant and functional interiors. Open-plan living areas foster a sense of community while maintaining individual privacy. Modern kitchens and cozy bedrooms ensure every aspect of daily living is catered to. Thoughtfully placed lighting and ergonomic furniture enhance both the functionality and aesthetics of each space. The interior design complements the exterior architecture, resulting in homes that are both stylish and practical.
Enhancing Quality of Life
Fieldwork Project’s design ensures that each townhouse not only looks beautiful but also improves the residents’ quality of life. By focusing on internal amenities and privacy, the townhouses offer a perfect balance of communal and personal spaces. The strategic use of natural light and landscape elements creates an inviting atmosphere that promotes well-being and comfort.
A Sustainable Future
Sustainability remains at the forefront of the Parkville Townhouses design. Fieldwork Project incorporates energy-efficient systems and sustainable materials to minimize environmental impact. The emphasis on significant landscape planting not only beautifies the area but also contributes to environmental health by supporting local biodiversity and reducing urban heat.
A Perfect Blend of Nature and Modernity
Parkville Townhouses by Fieldwork Project exemplify how thoughtful interior design can harmonize with the natural environment. By integrating sustainable practices, maximizing natural light, and emphasizing privacy, these townhouses offer a stylish and comfortable living experience. The blend of modern amenities with the natural beauty of river red gum trees creates a unique and inviting home environment, perfect for modern families seeking both comfort and sustainability.

