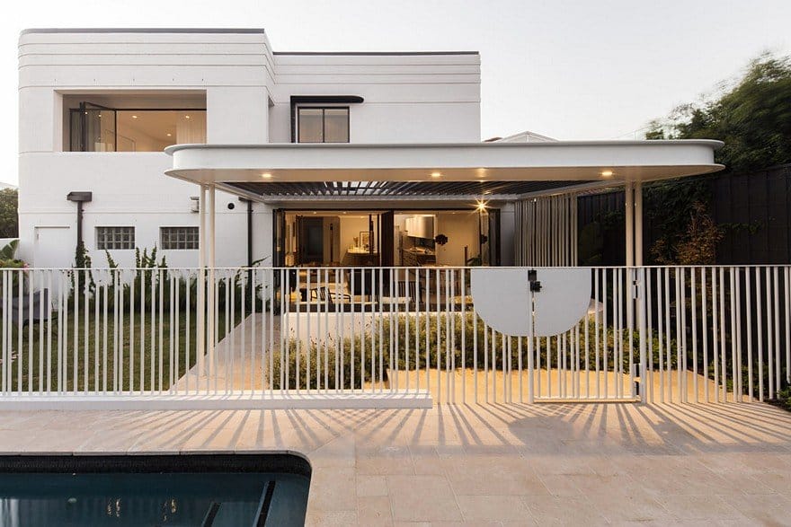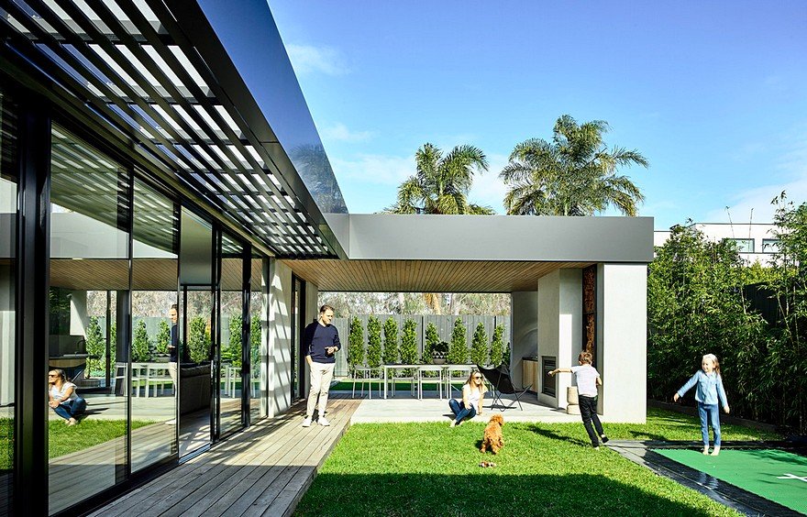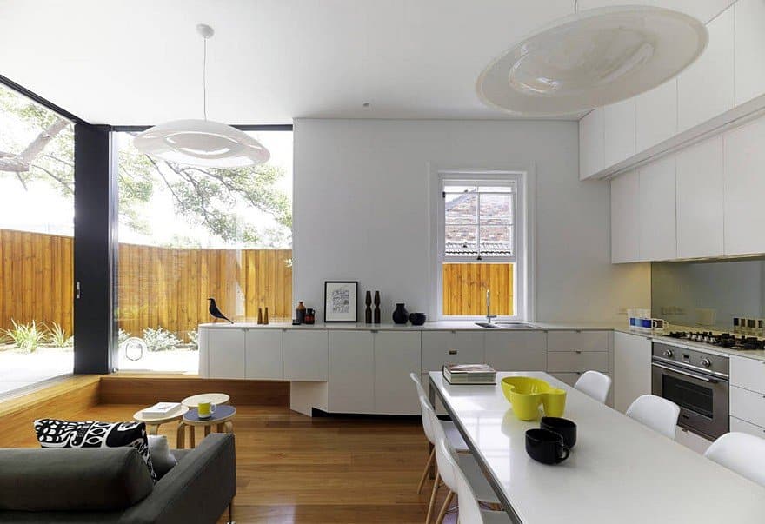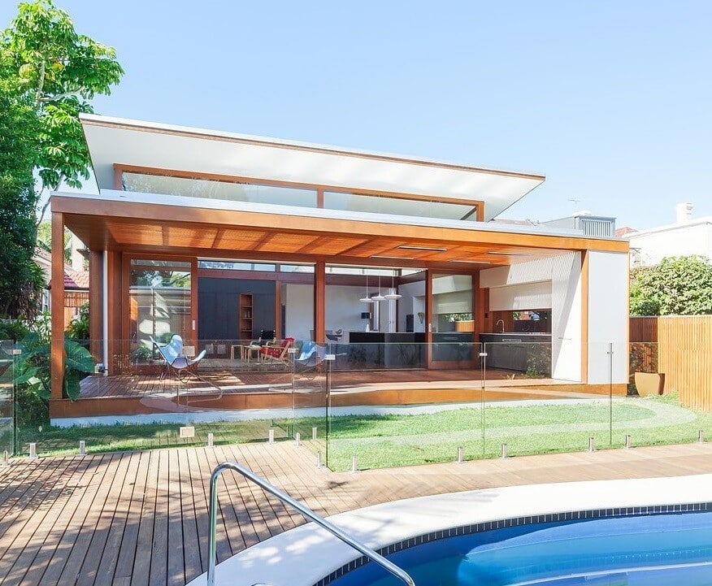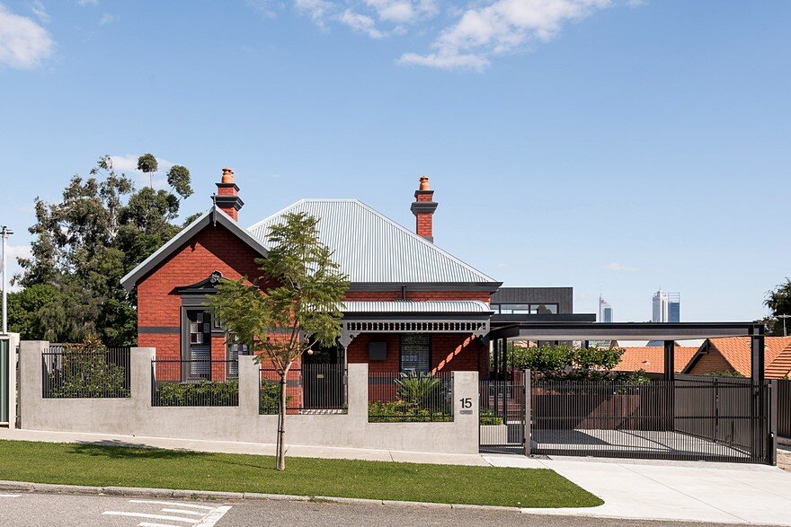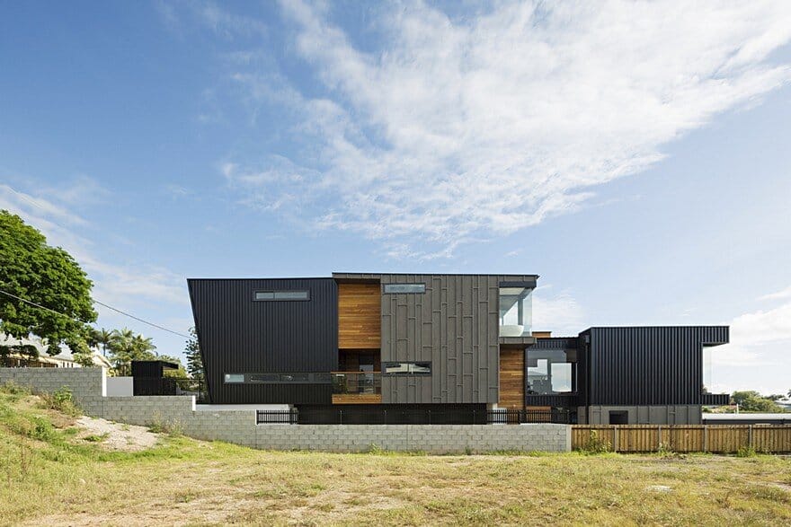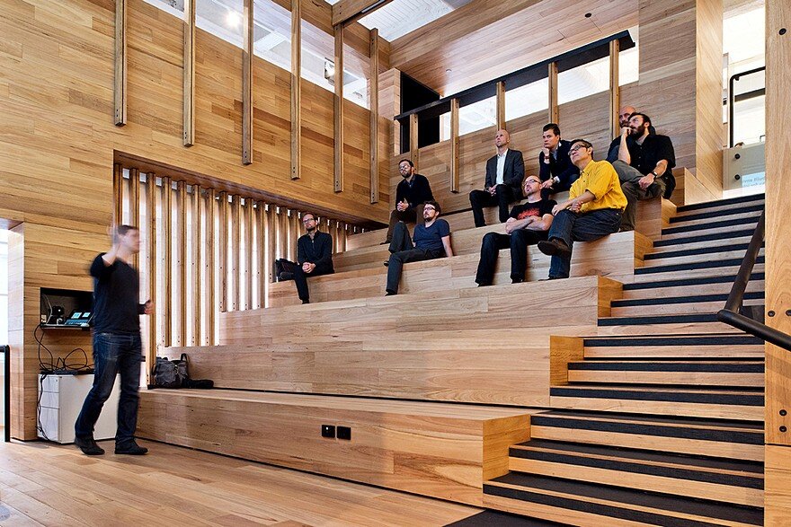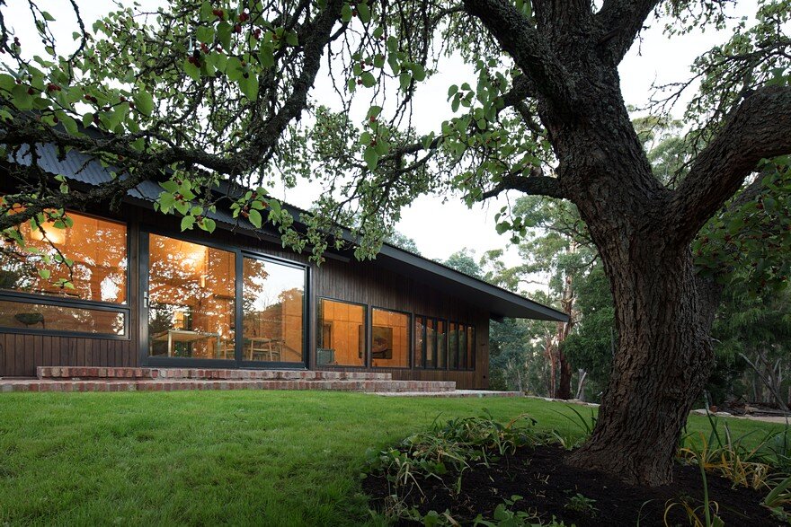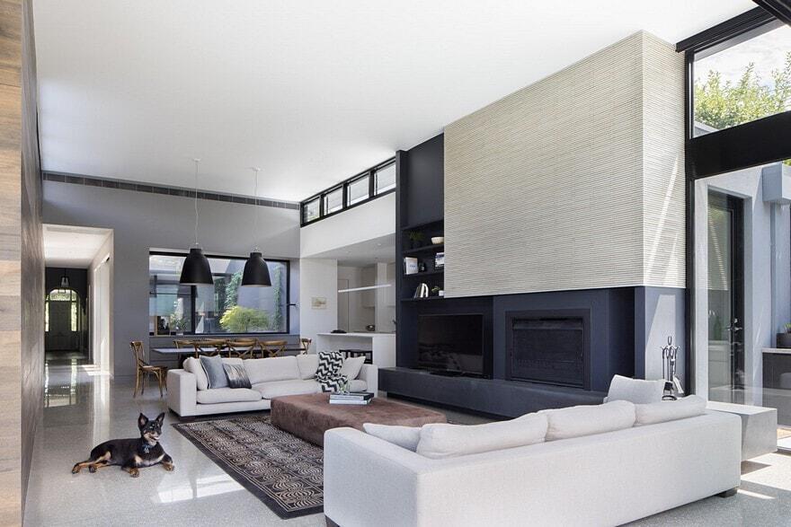Art Deco House Transformed into a Spacious Modern Australian Home
Conway Atkins House responds to the familiar requirements of a family home renovation: a new bedroom, refreshed kitchen and bathrooms, and a lounge and dining room. This pragmatic brief provides a platform for exploring the intersection between…

