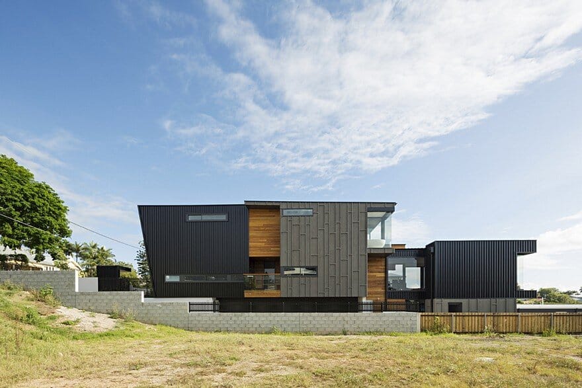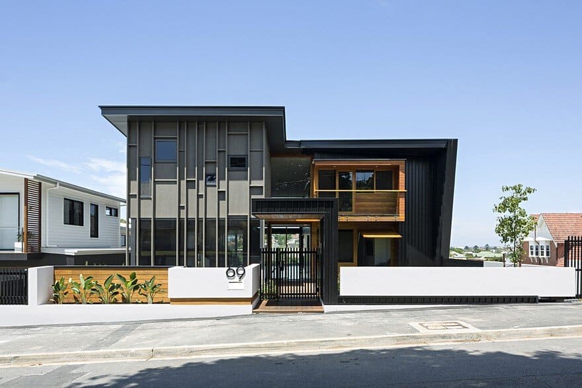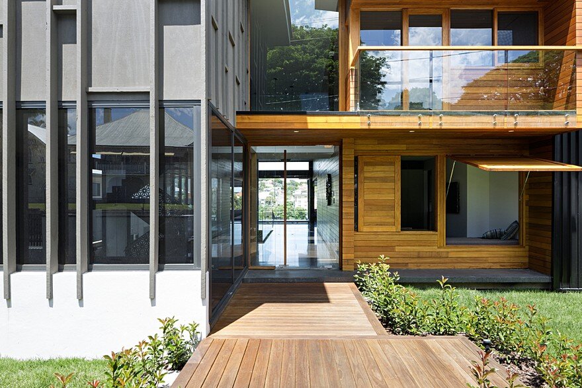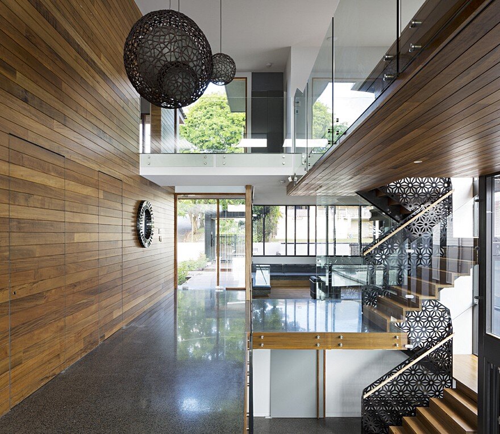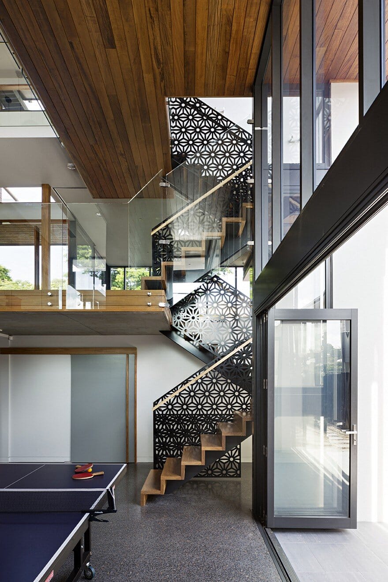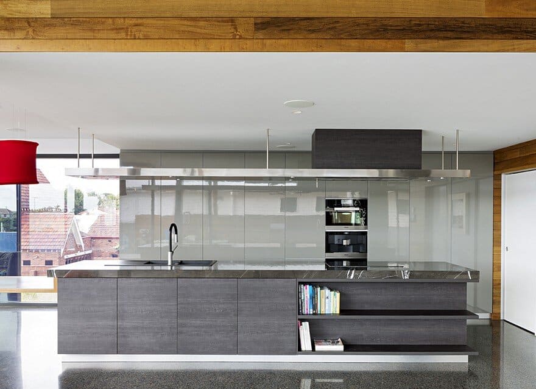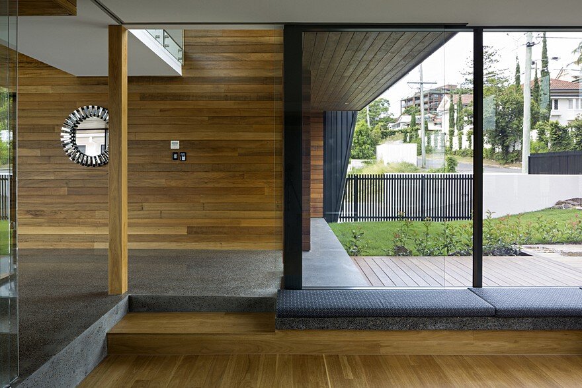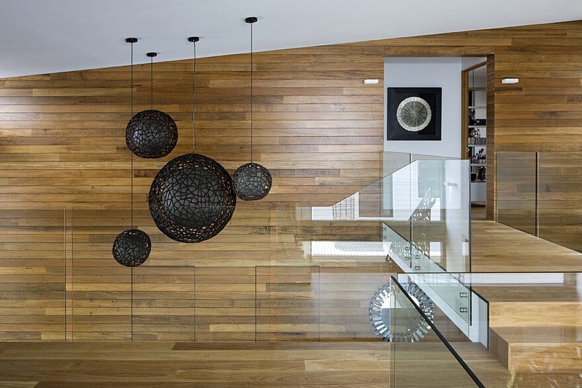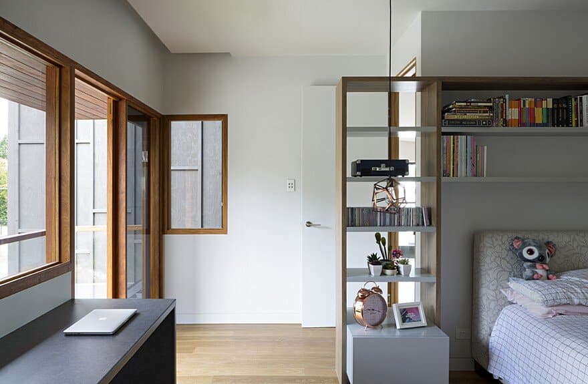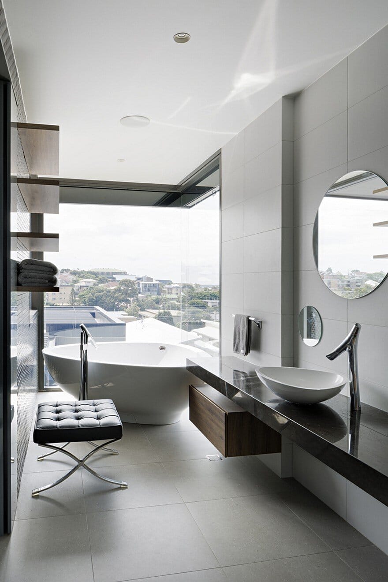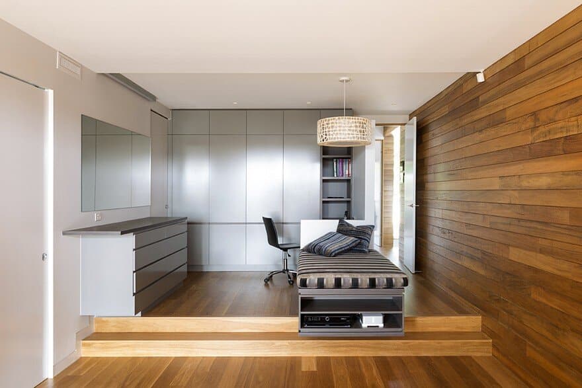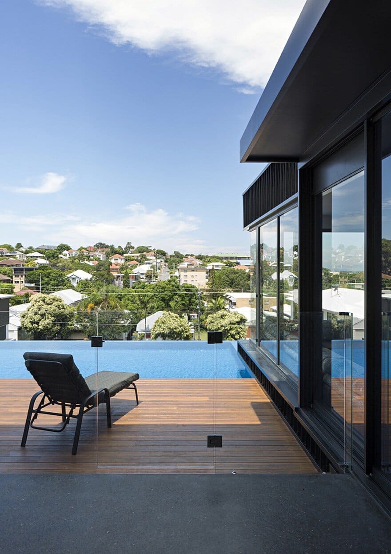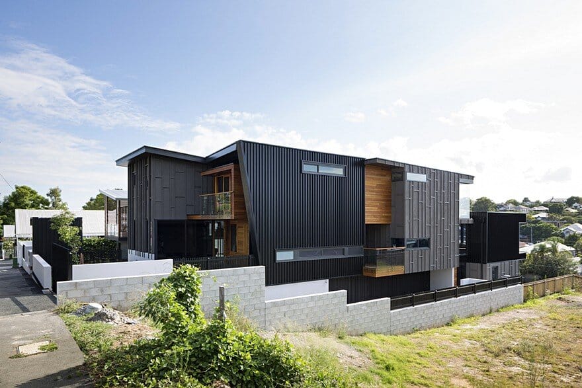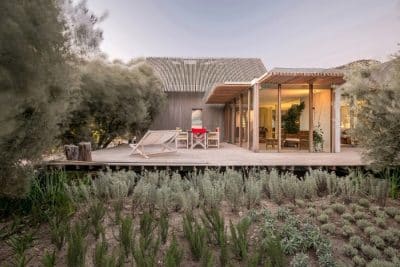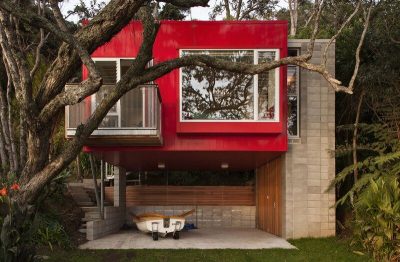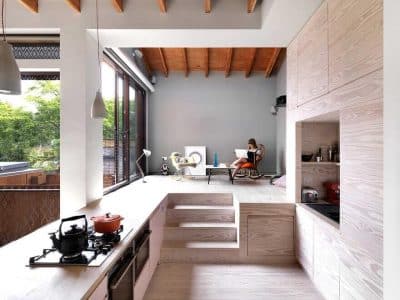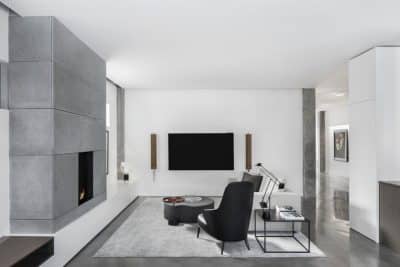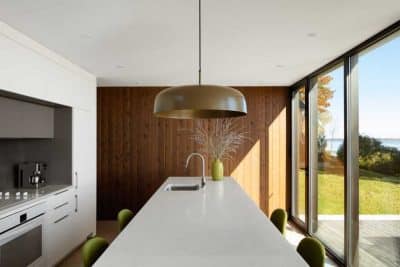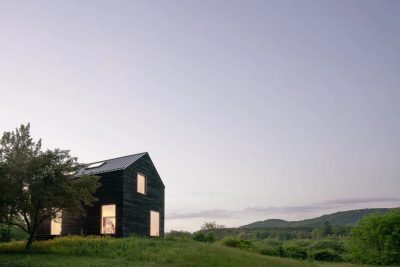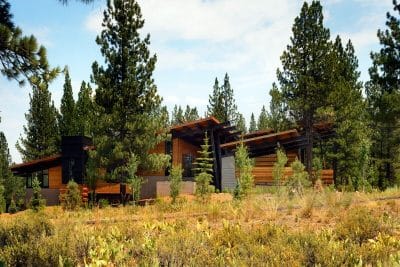Project: Christian House
Architects: Base Architecture
Location: Clayfield, Queensland, Australia
Text by Base Architecture
On the Eastern side of a rolling hill with views to Hamilton and the river beyond, the Christian house is fortunate to command a wider than normal frontage, enabling not only varied forms and volumes but a much more generous plan than most inner city houses.
The house takes on elements of both lightweight timber Queenslanders and the more solid Clayfield homes adjacent: lightweight metal, timber and plywood cladding contrasted with solid rendered block, concrete pool structures and heavy based elements.
Timber cladding articulates verandah externally and wraps the bedroom box internally within the larger volume and triple-height void. Timber battens over plywood and glazing reference the traditional screening under a Queenslander while affording privacy to bedrooms and winter light into the library space.
The three level void orientates circulation– lower-level guest and ancillary spaces, mid-level entertaining and upper-level bedrooms. The wrapping patterned stair balustrade unites the levels and adds an artistic element to the otherwise raw textures of the buildings dark polished concrete floors and warm timber clad walls.

