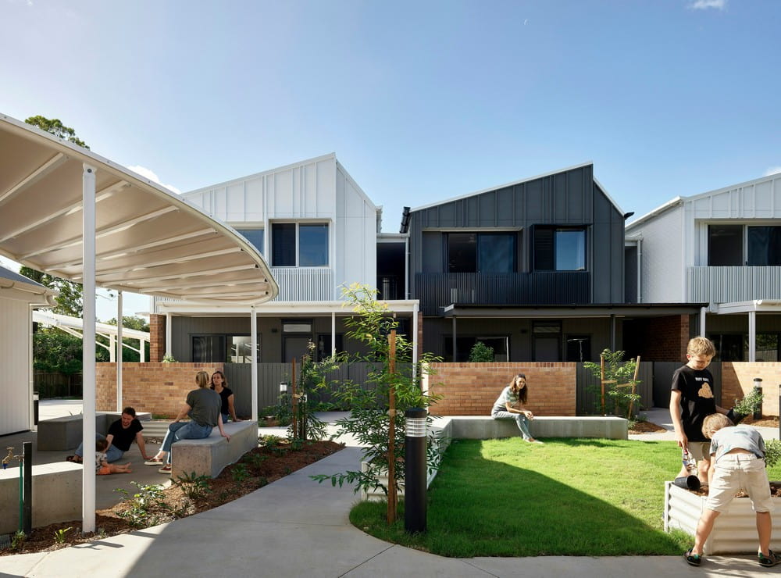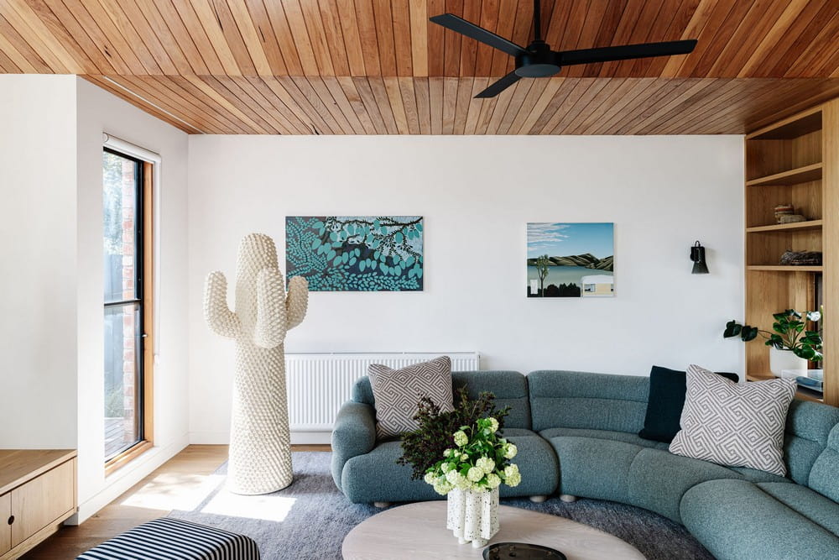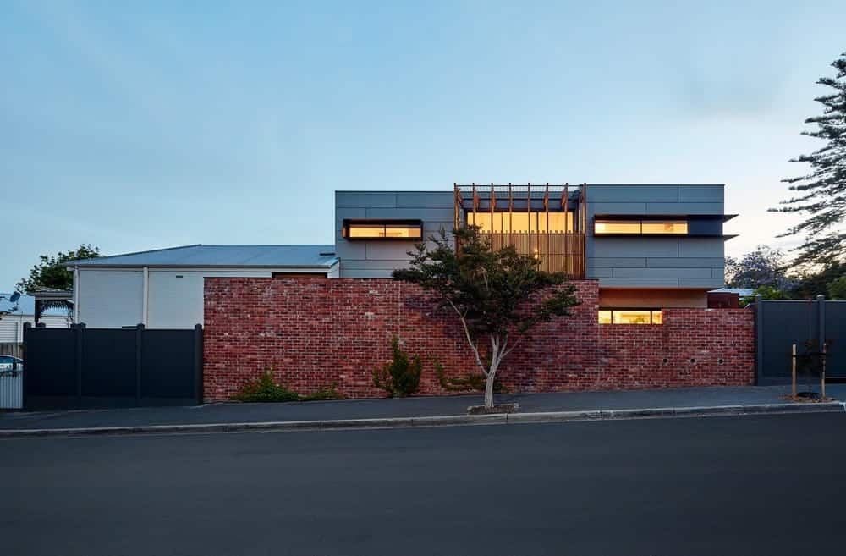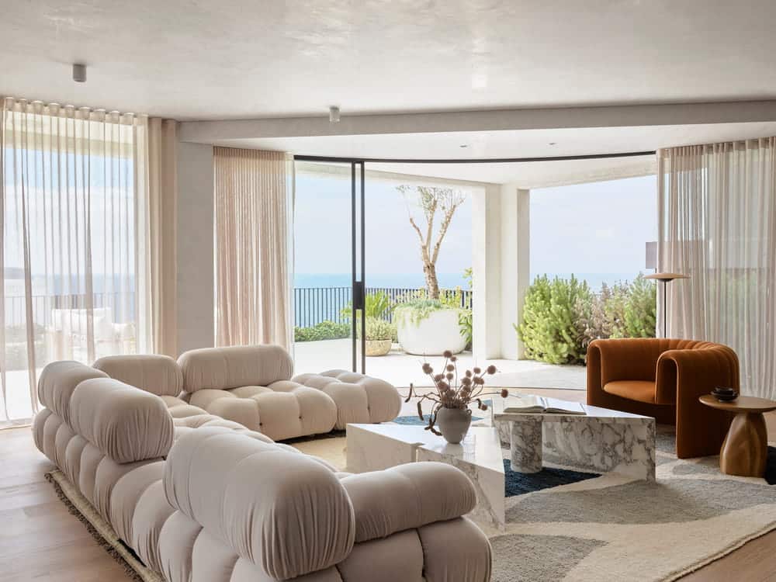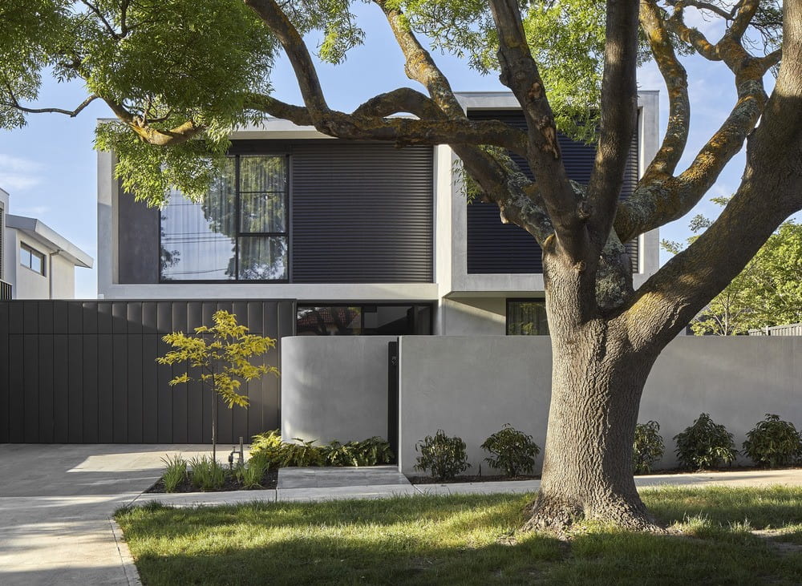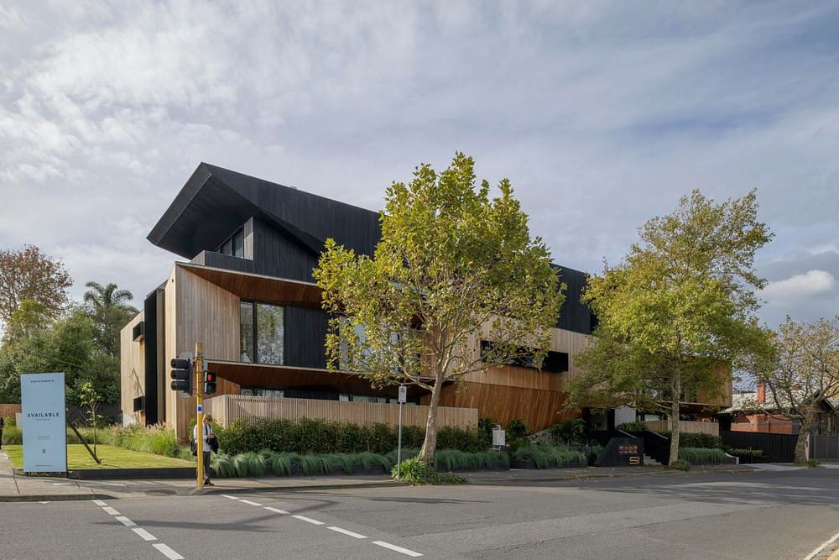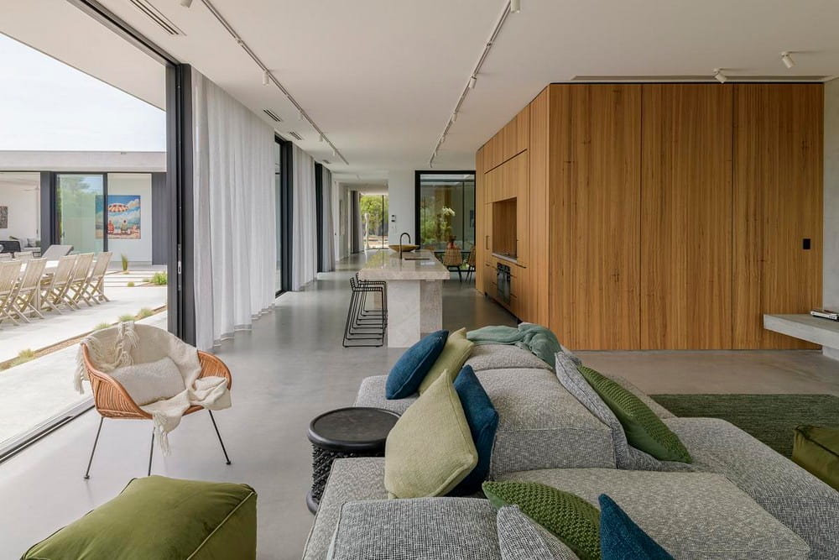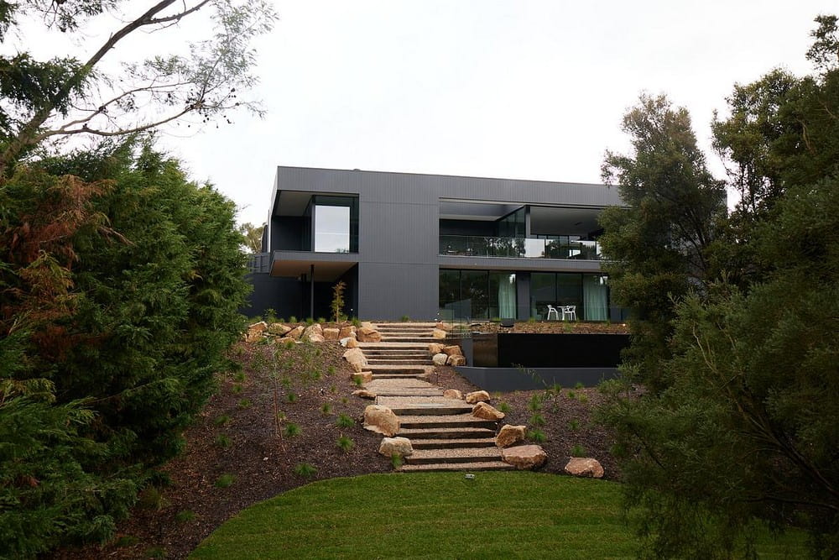Habitat on Juers / REFRESH* Studio for Architecture
Habitat on Juers is a social housing project consisting of sixteen adaptable and accessible units. The units are low-density in their visual appearance, possess a sense of autonomythat can be seen in a traditional freestanding home, but…

