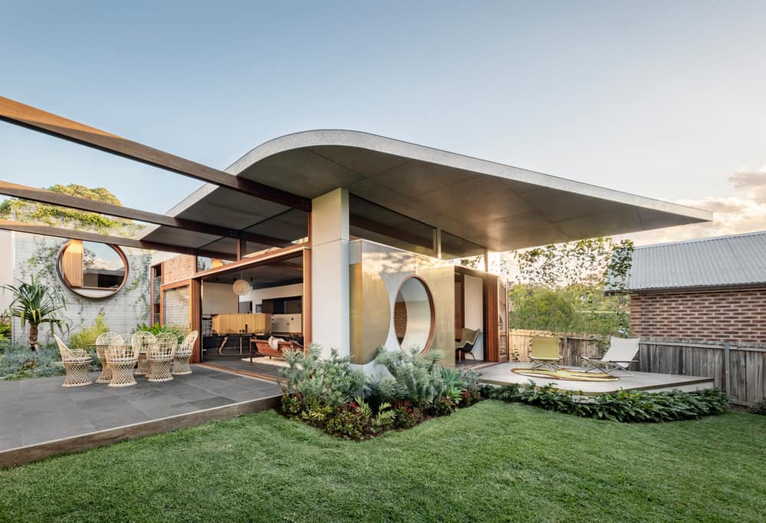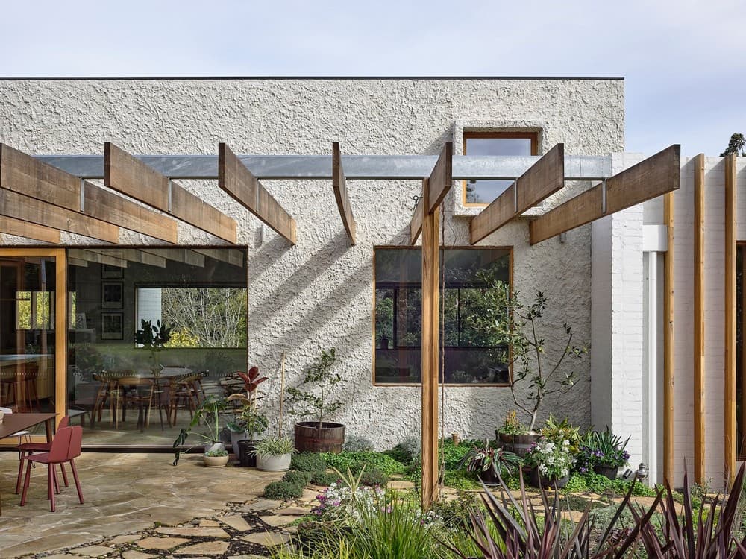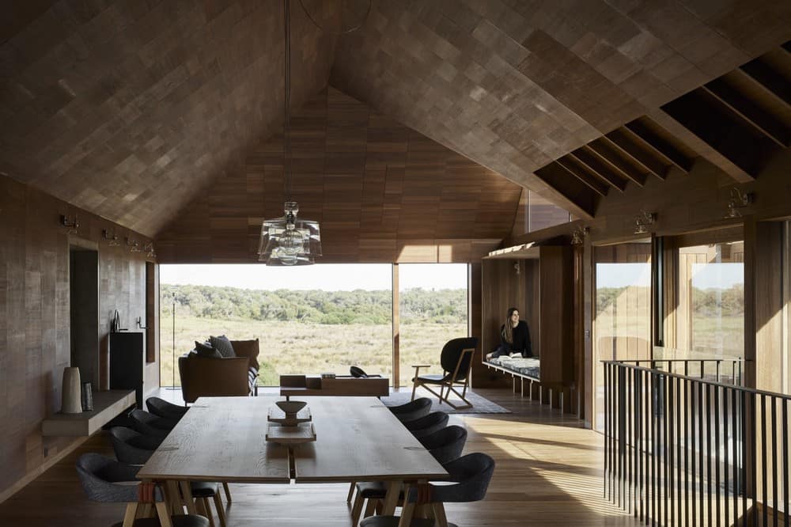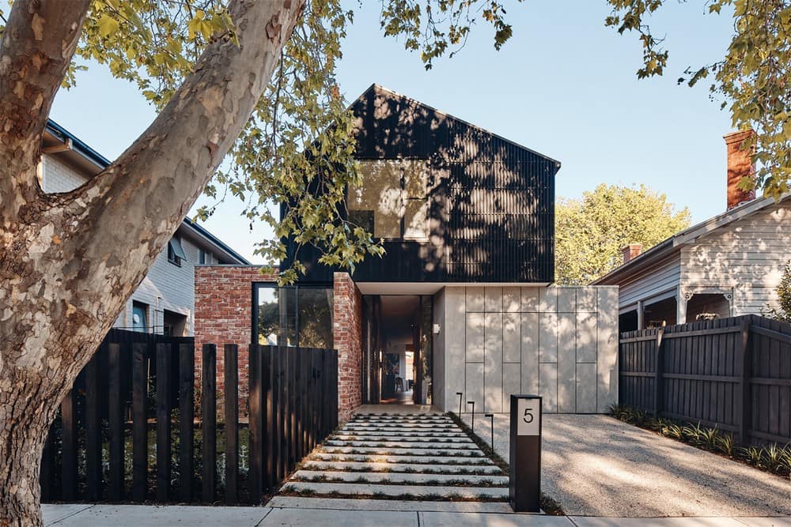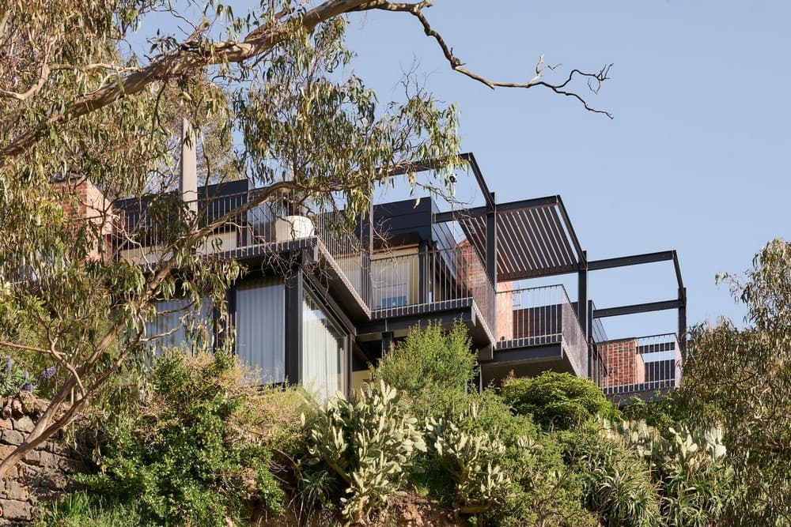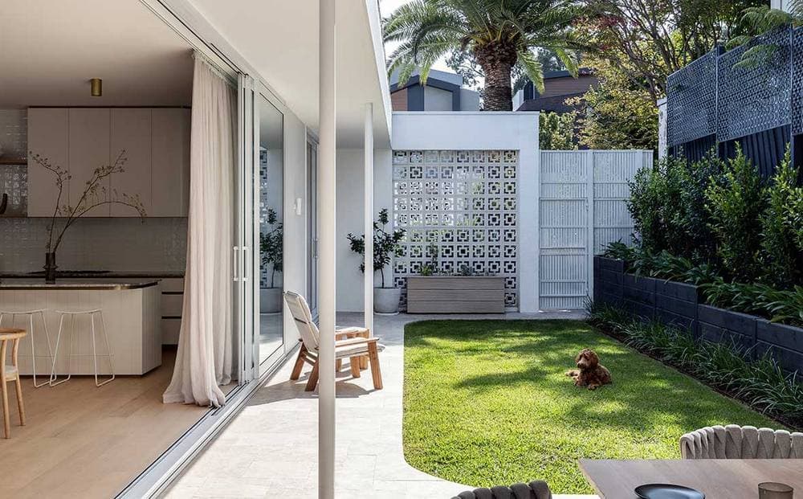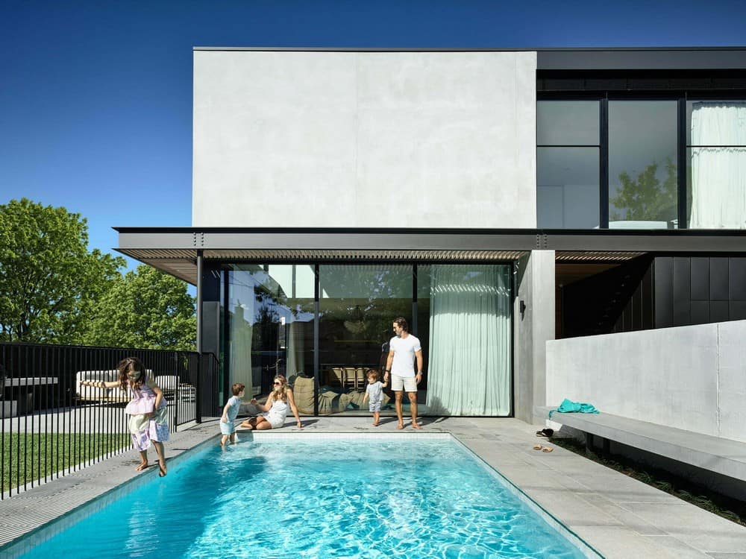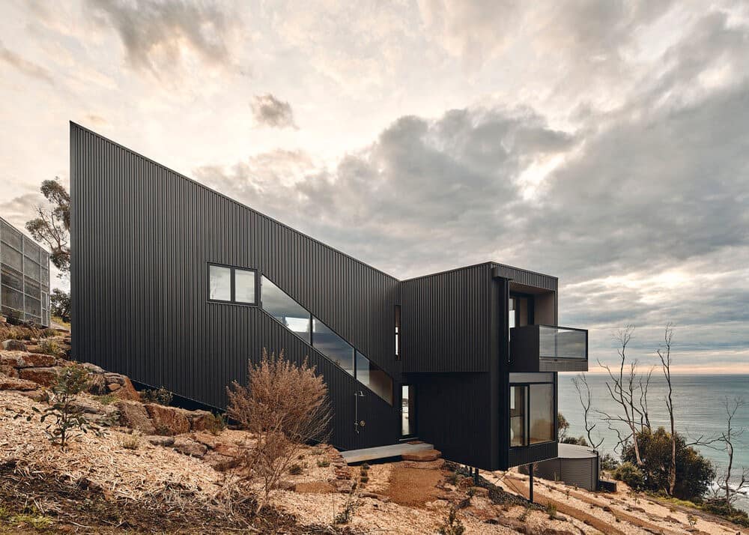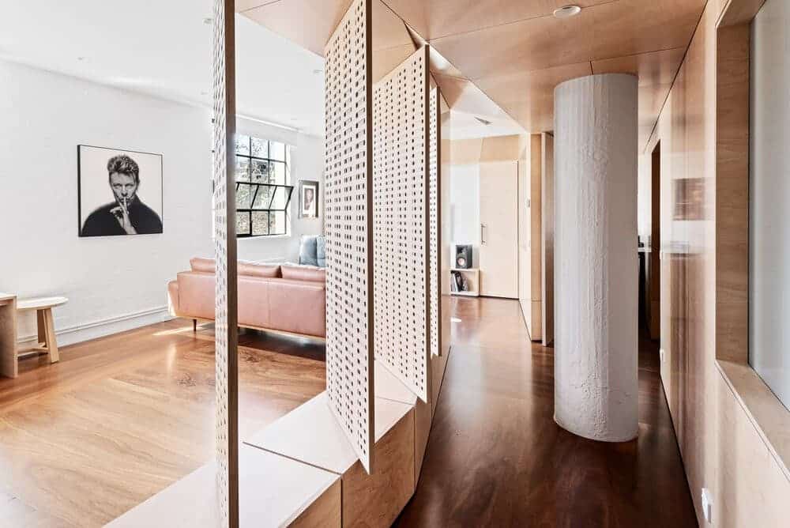Totoro House / CplusC Architects + Builders
Totoro House is an alterations and additions project on a house in Russell Lea, Sydney which formed an architectural exercise in translating the client’s close-knit bond into the physical, adopting the Japanese concept of “Shakkei” or “borrowed…

