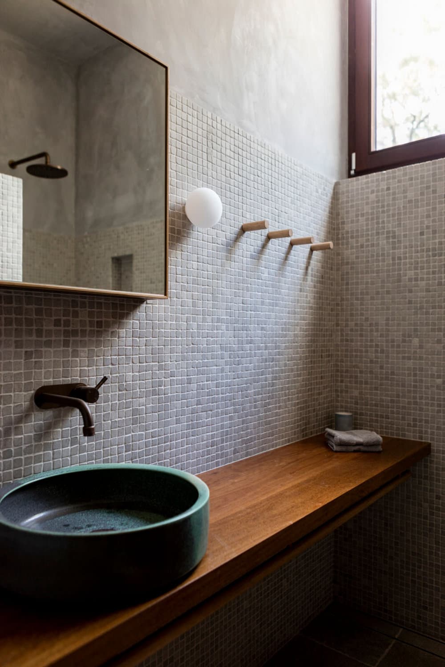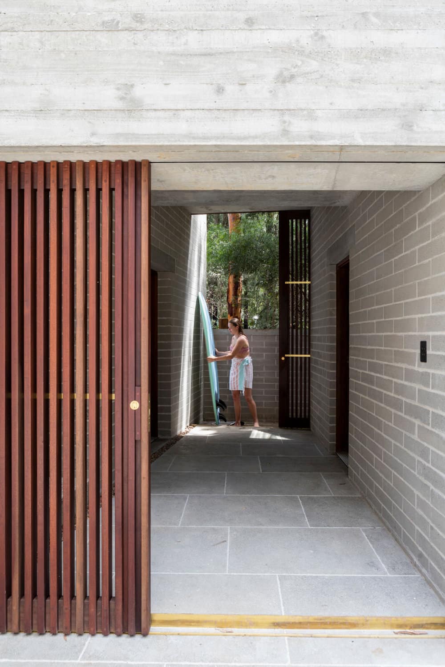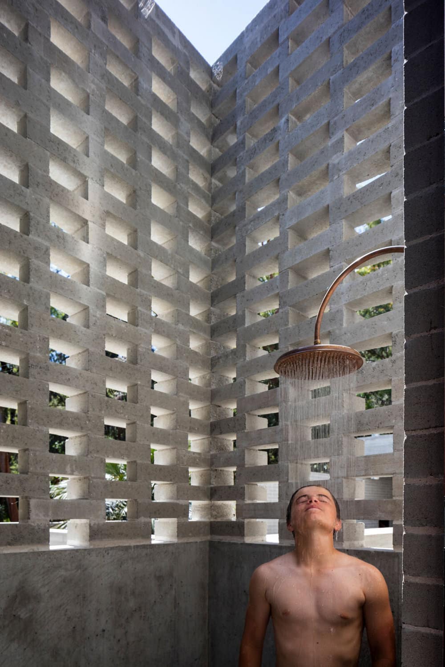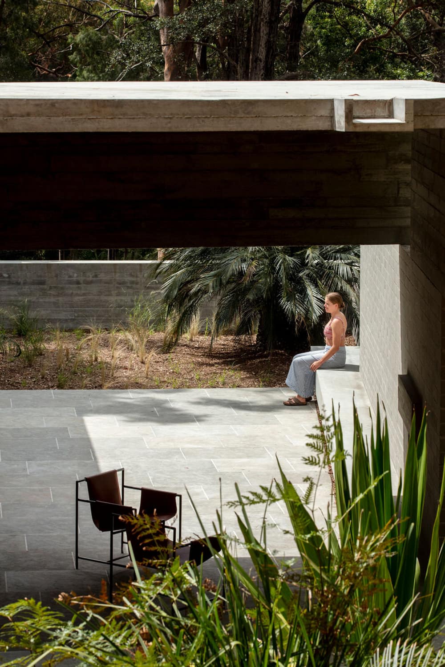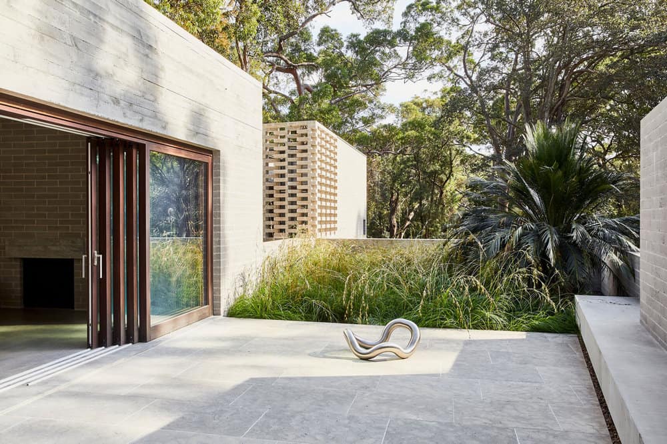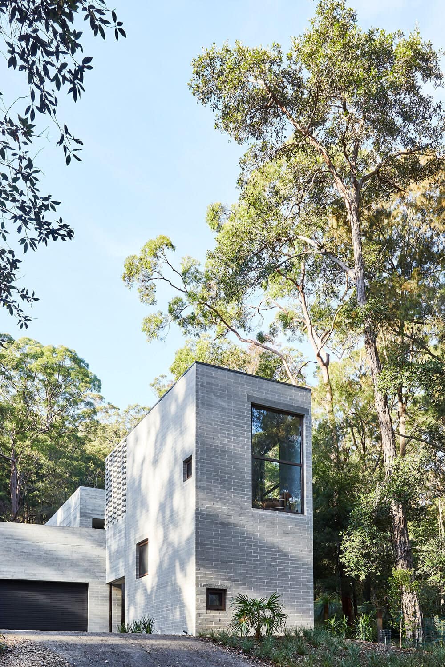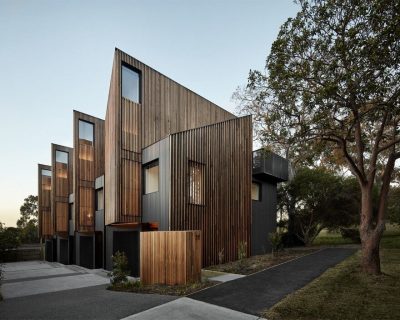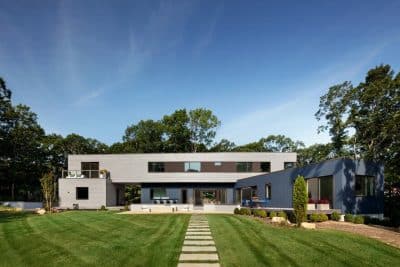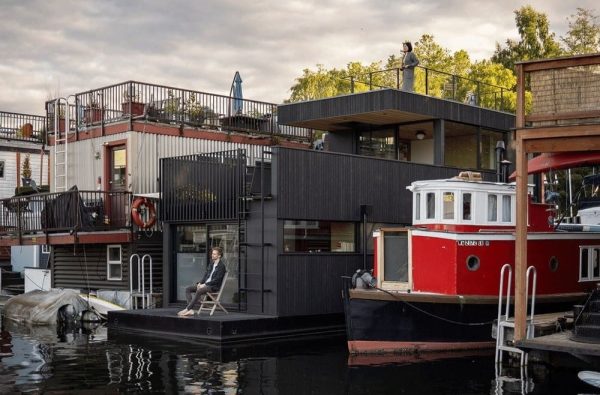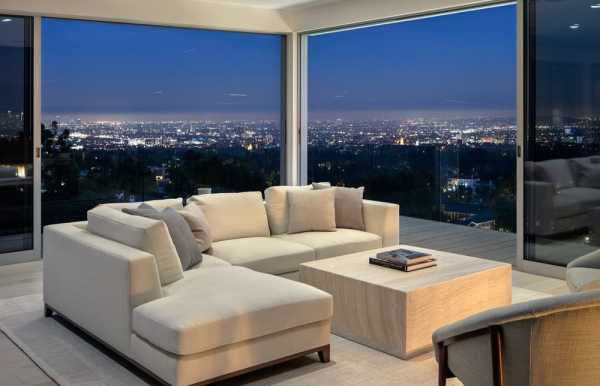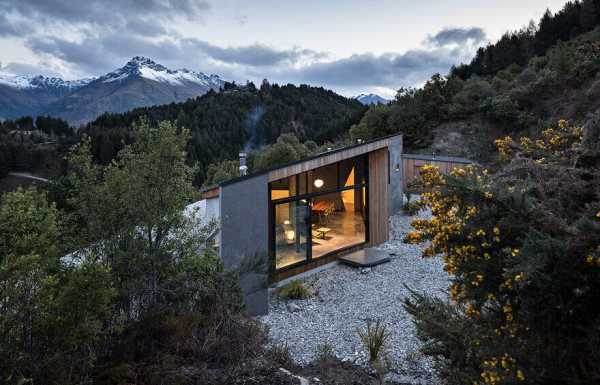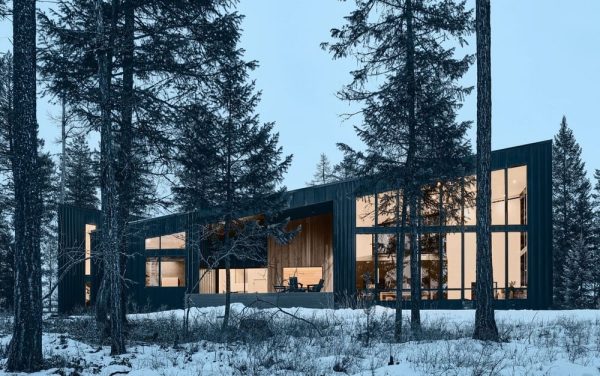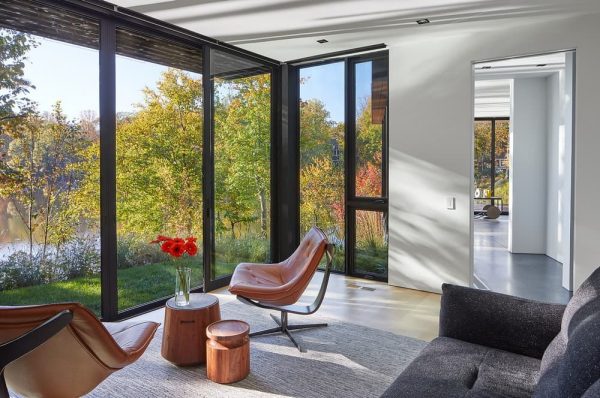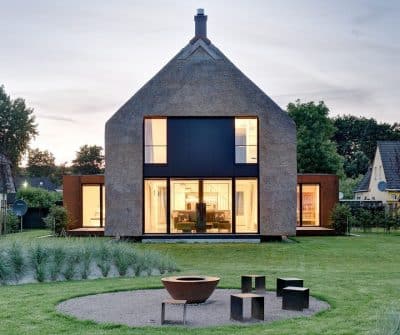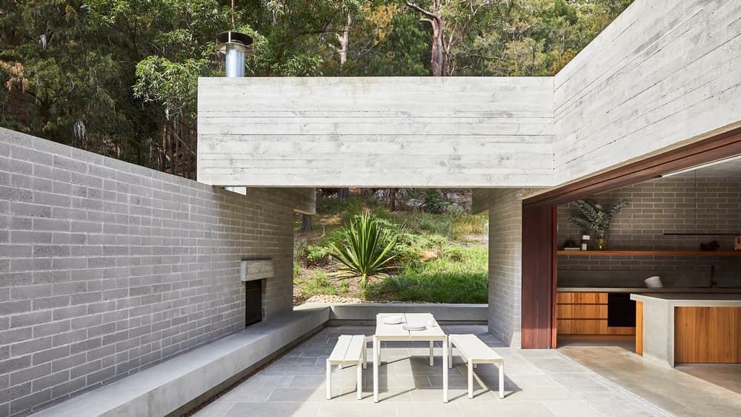
Project: Pearl Beach House
Architects: Polly Harbison Design
Builder: Paterson Builders
Landscaping: Michael Cooke
Engineer: Tihanyi Consulting Engineers
Location: Pearl Beach, New South Wales, Australia
Photo Credits: Brett Boardman, Pablo Veiga
Pearl Beach house is the realisation of the clients dream, to build a bespoke, concrete sculpture in the bush, on a budget that demanded creative solutions.
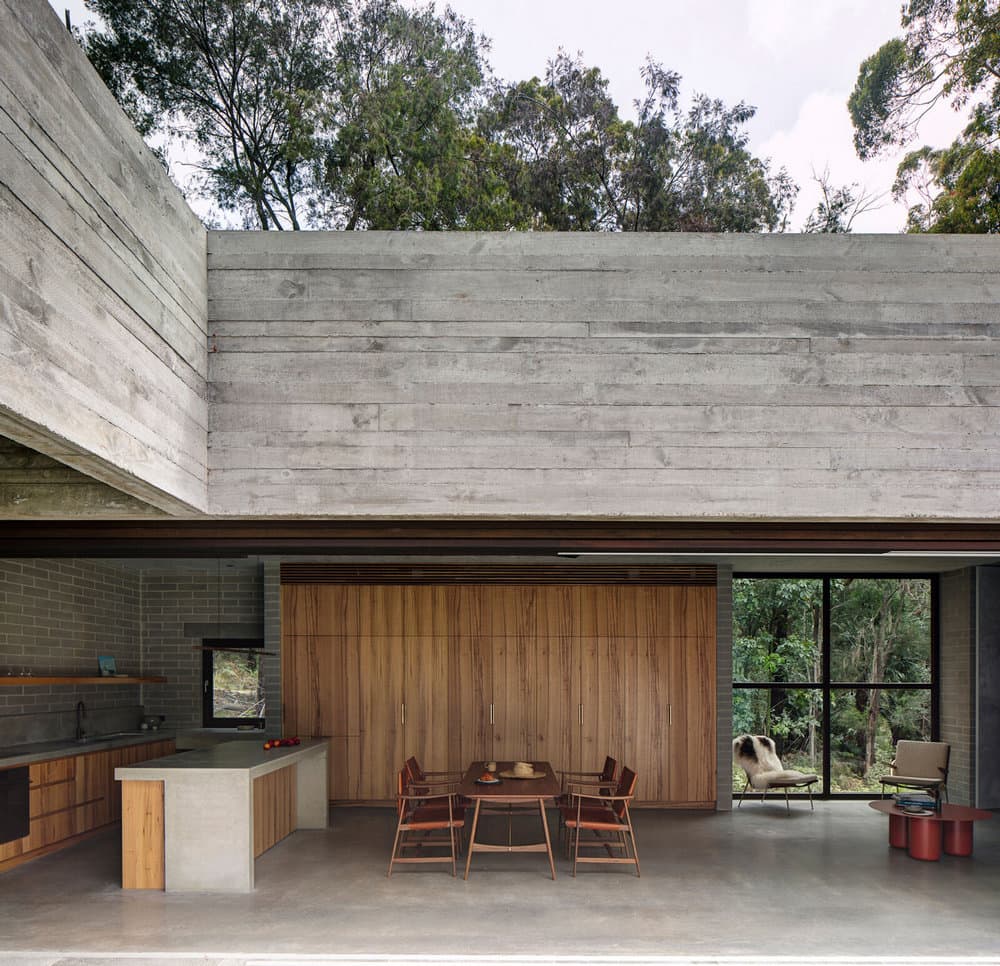
The site is nestled amongst Burrawang scrubby woodland, rainforest species and ancient grass trees, on the edge of Pearl Beach village.
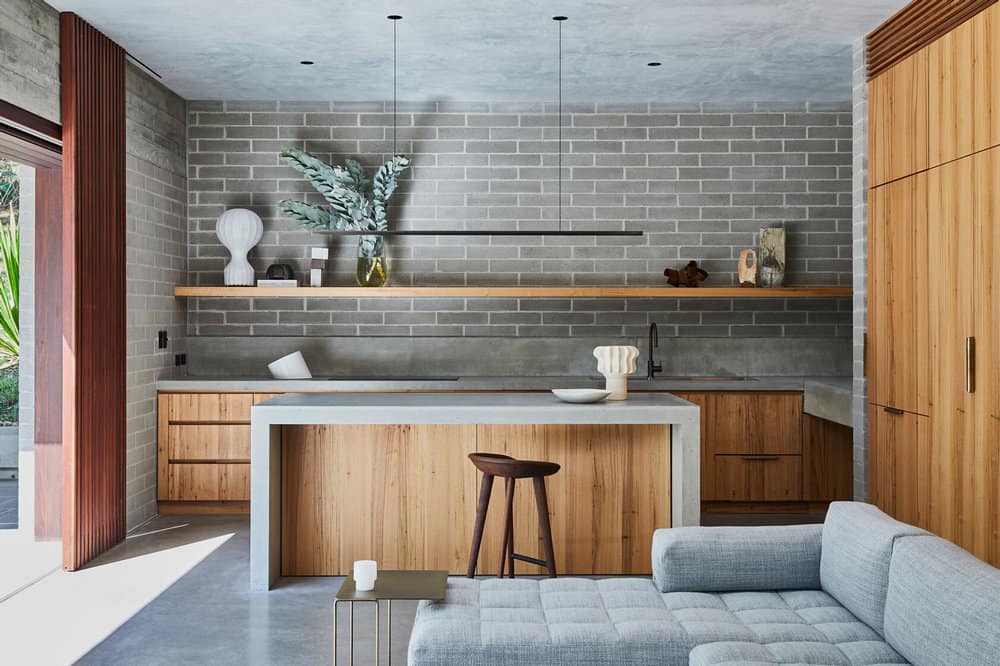
Inspired by the patch of blue sky amongst the dense tree canopy, the heavy masonry form wraps around this clearing, elevating living areas to capture the sun.
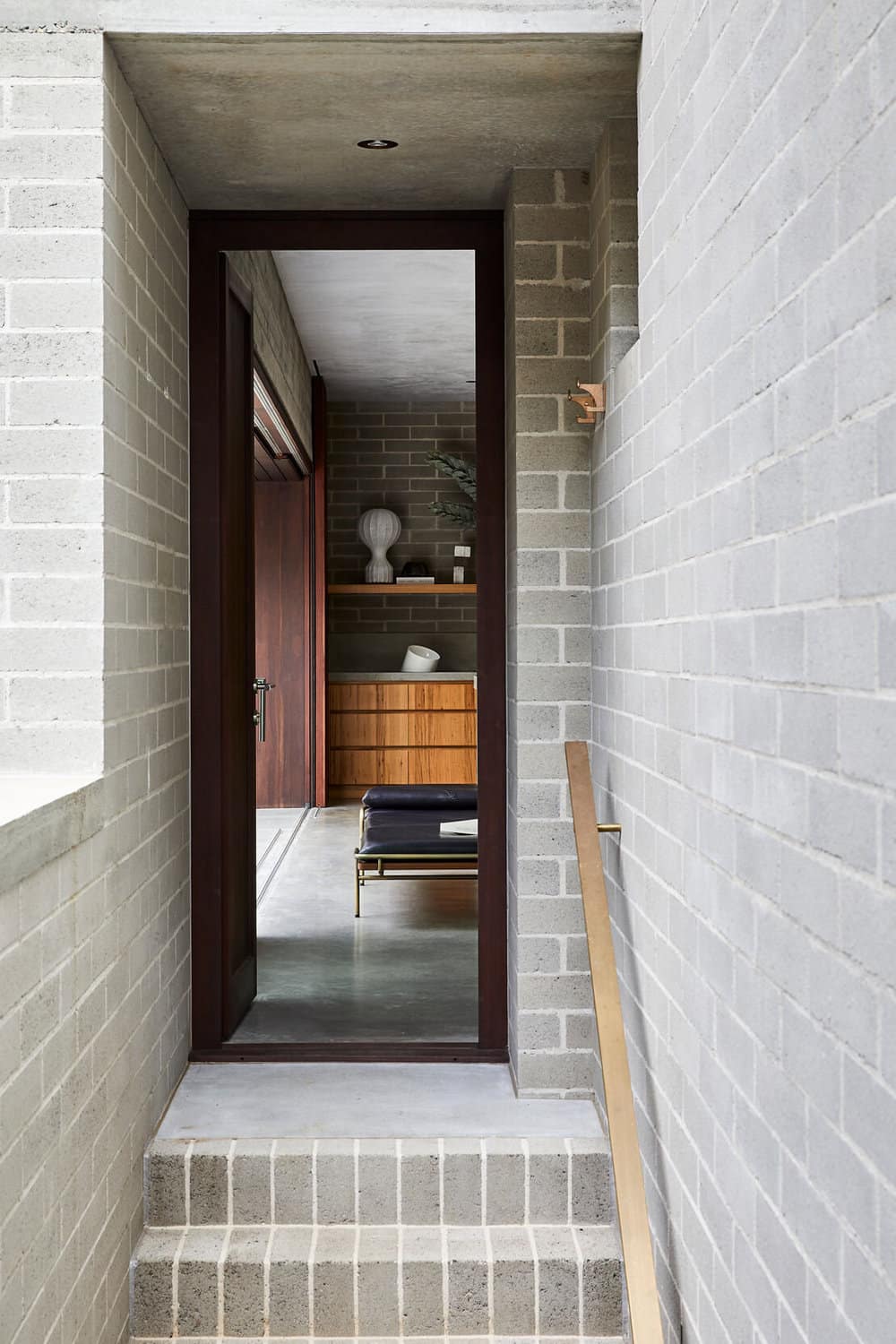
The carefully considered entry sequence defines the spatial arrangement of the building. This journey blurs the lines between indoor and outdoor spaces, to create connection to both bush and sky.
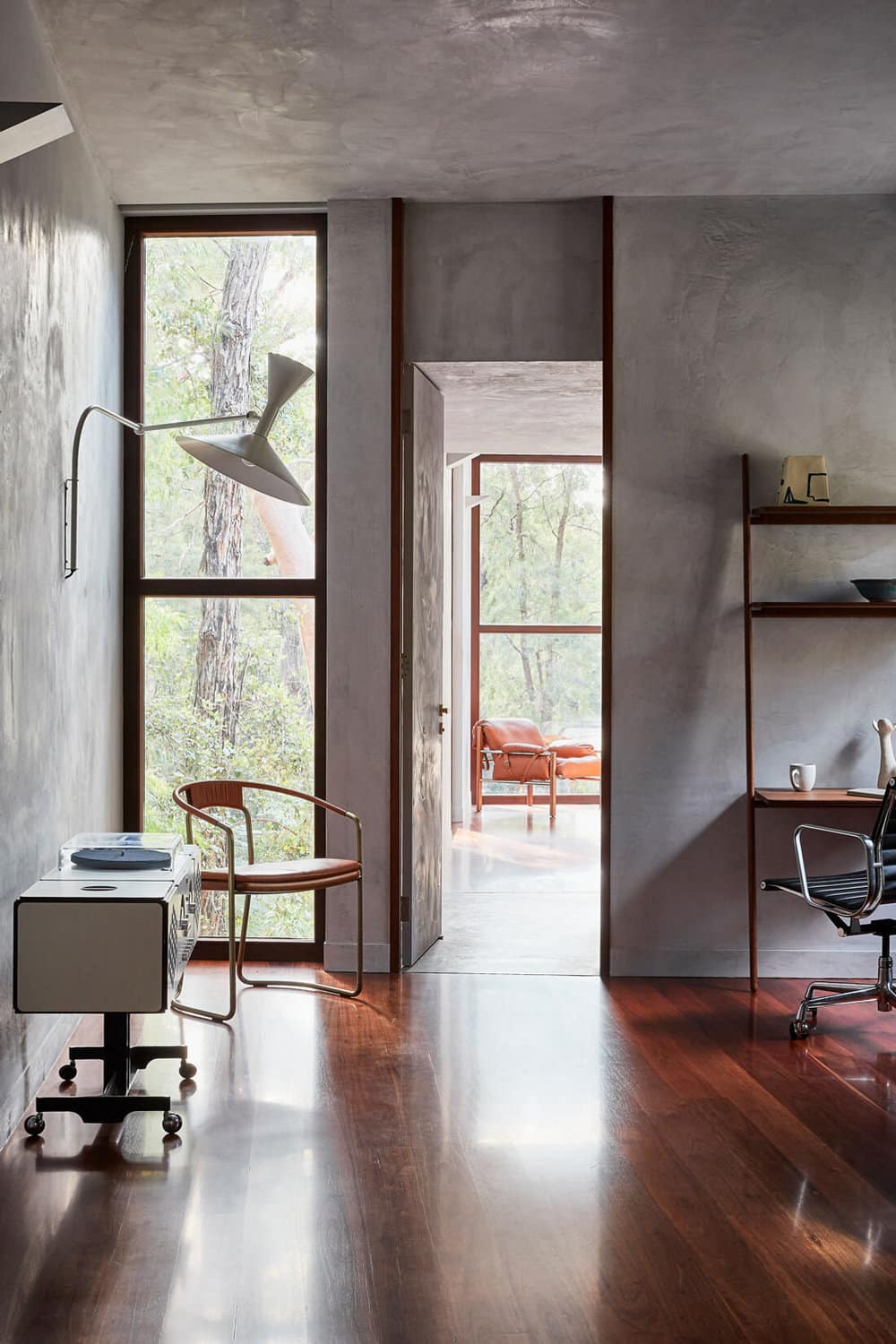
Awards:
2021 NSW Architecture Awards – The Wilkinson Award- Houses (New)
2021 National Architecture Awards, Residential Architecture – Houses (New) National Award
2021 Houses Awards – New house over 200m2 – Shortlisted
