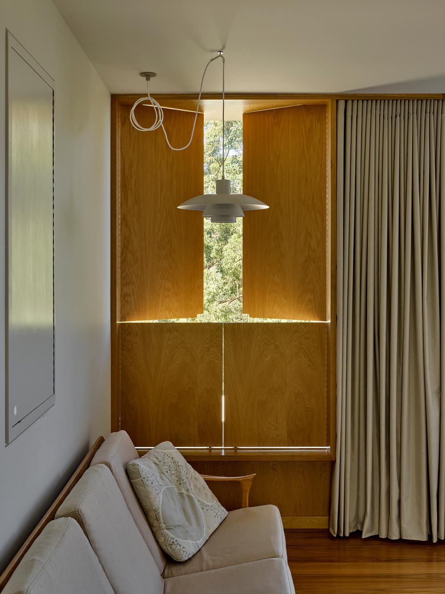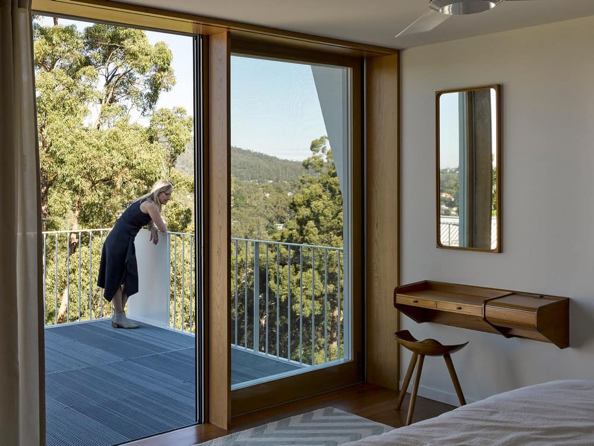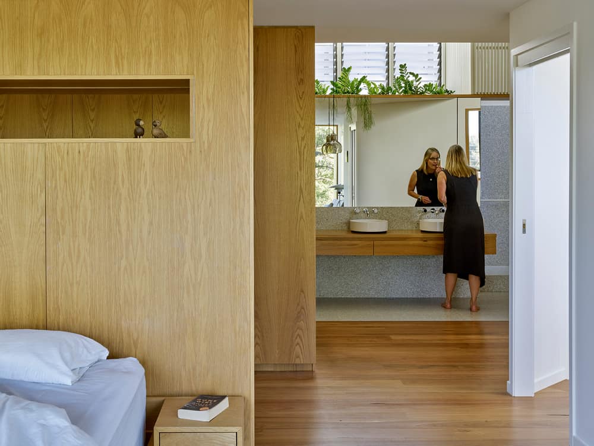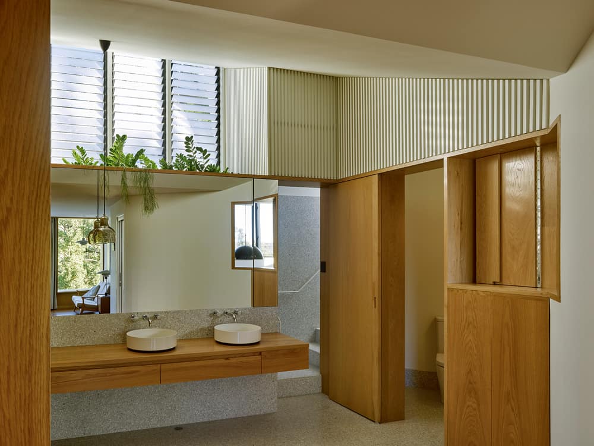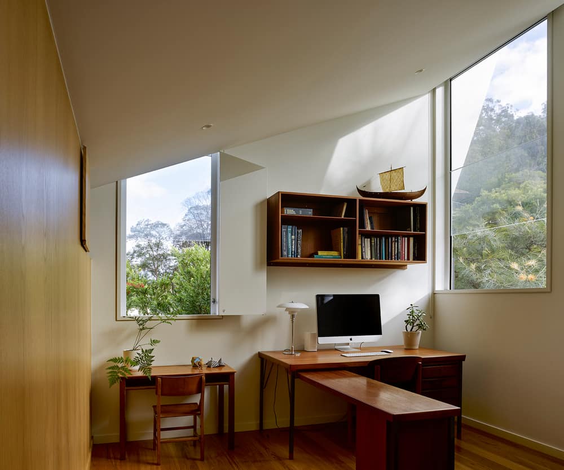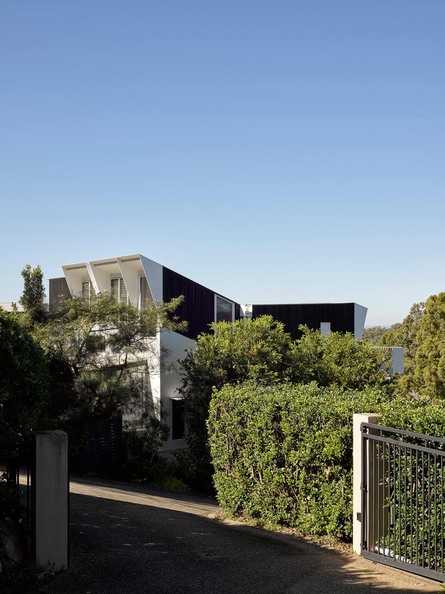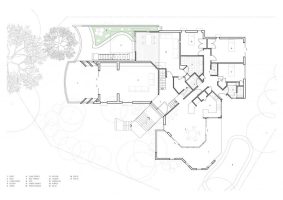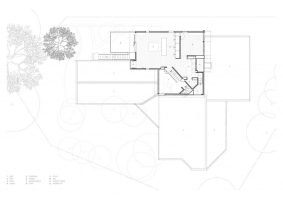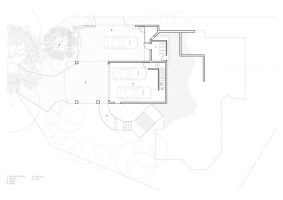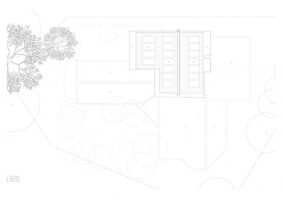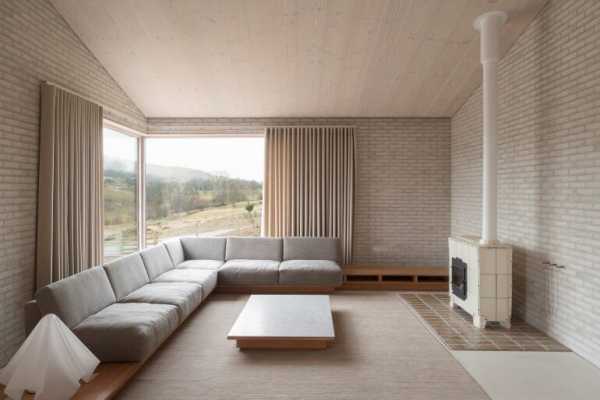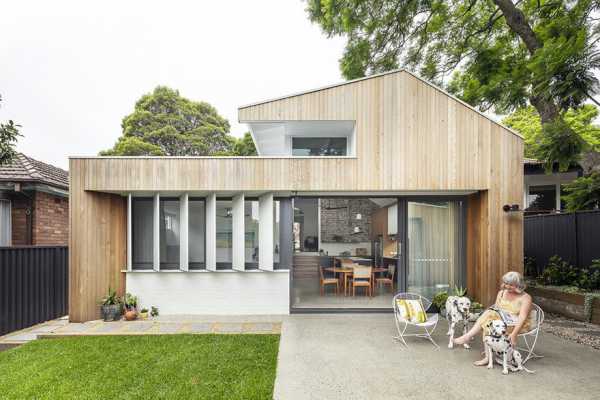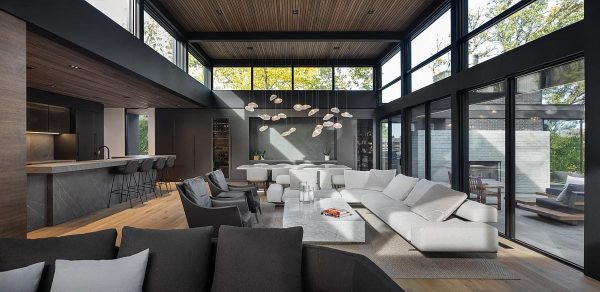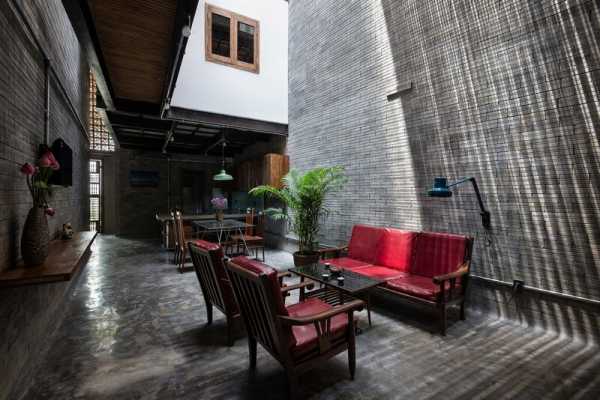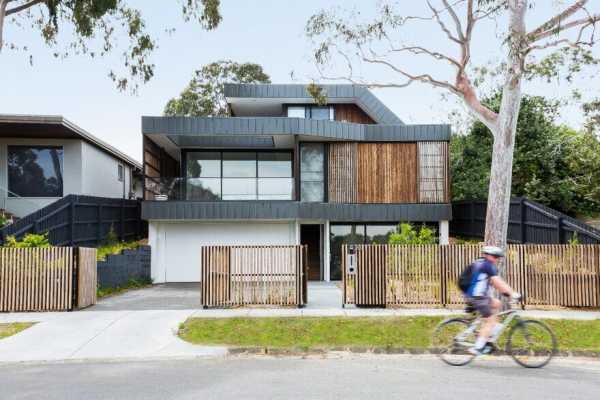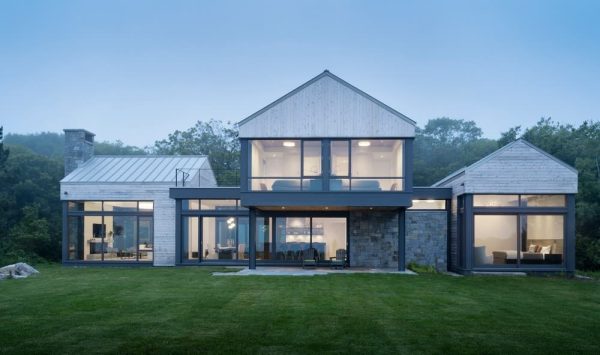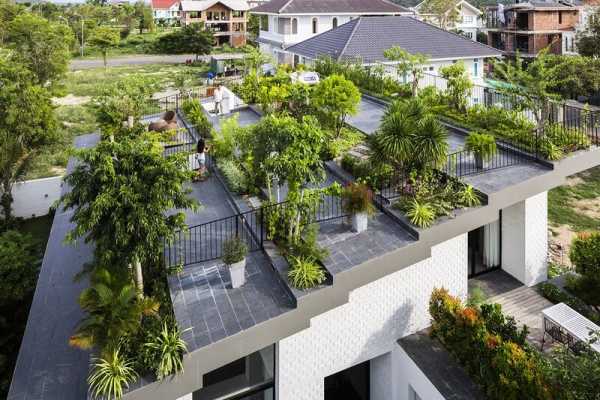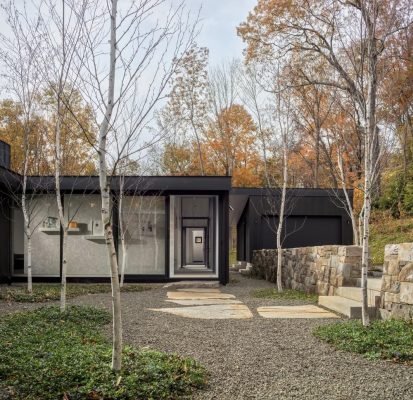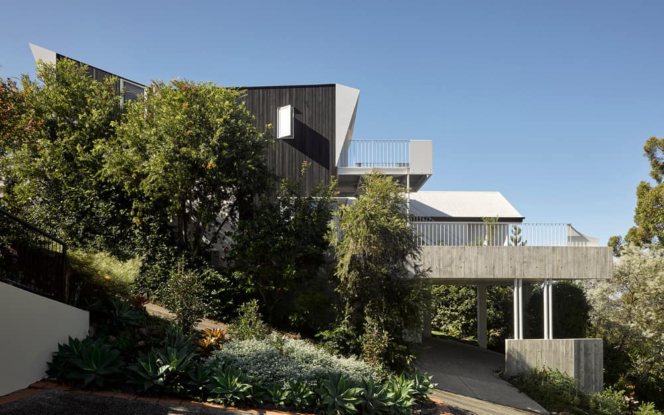
Project: Ashgrove Hillside House
Architecture: Kieron Gait Architects
Project Team: Kieron Gait, Kristian Meredith, Lyle Frazer
Contractor: A H Done Builders
Location: Brisbane, Queensland, Australia
Completion: 2020
Photography: Christopher F Jones
Text by Kieron Gait Architects
The Ashgrove Hillside House sits on an enviable site – elevated and surrounded by wattle, gum trees and grevilleas with views out to Mt Coot-tha through the canopies. We were asked to provide additional space for a young family that would take advantage of its setting.
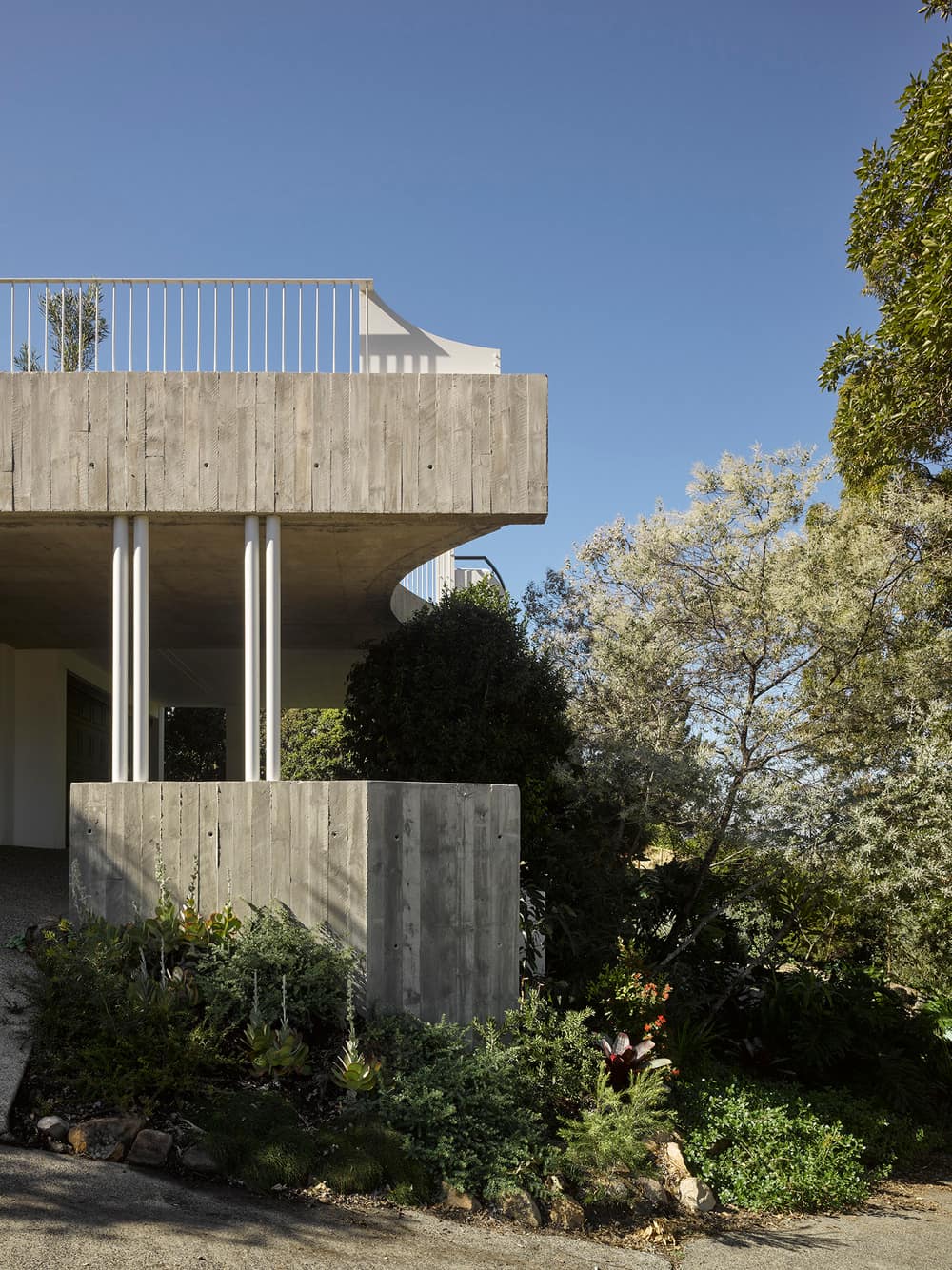
The design responded to the steep site by creating a terraced set of spaces up the site, building on the existing house and culminating in a new bedroom and study space which look up the mountain to the north and view to Mt Coot-tha to the south. A native planted terrace provides a base from which to connect the spaces.
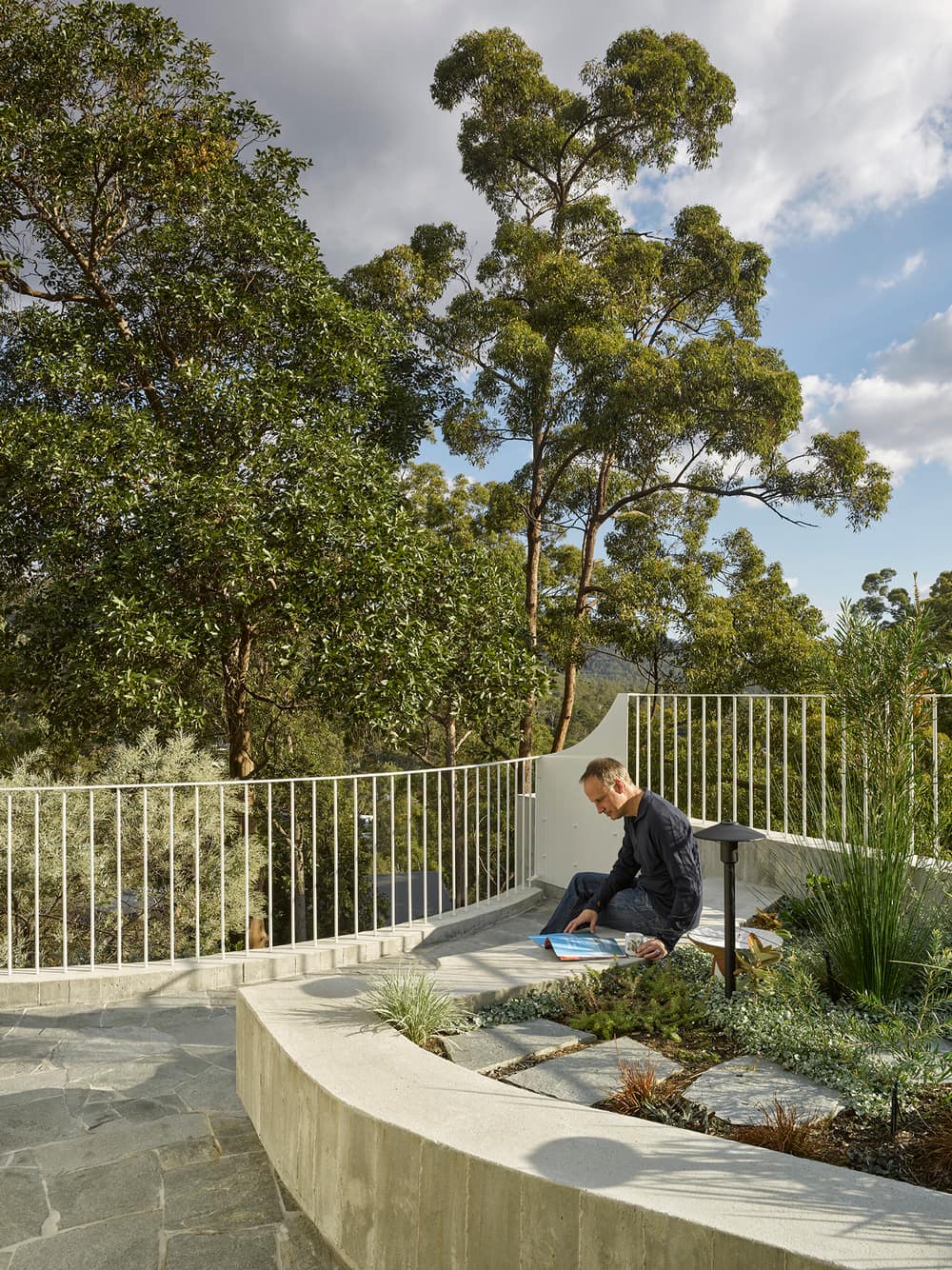
With such a strong setting, the material palette was selected to sit quietly. Charred timber cladding and board-form concrete are trimmed by crisp white steel, scribing a fine line against the sky. Window openings are framed and protected with large hoods, angled to respond to the hillside.
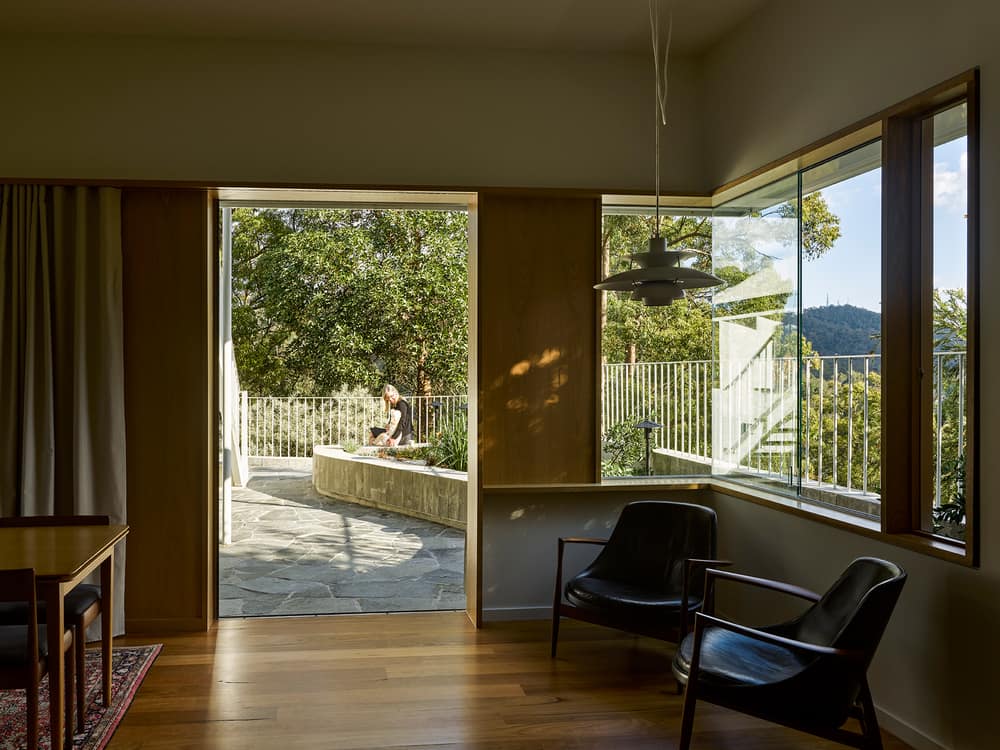
The new spaces provide rooms and places that allow the family to live, sit and entertain which emphasise a connection to the landscape beyond. These restrained new insertions to the house, minimal palette and carefully captured connections to the surrounding site aim to strengthen a quiet sense of ‘place’ amongst the whirlwind of family life.
