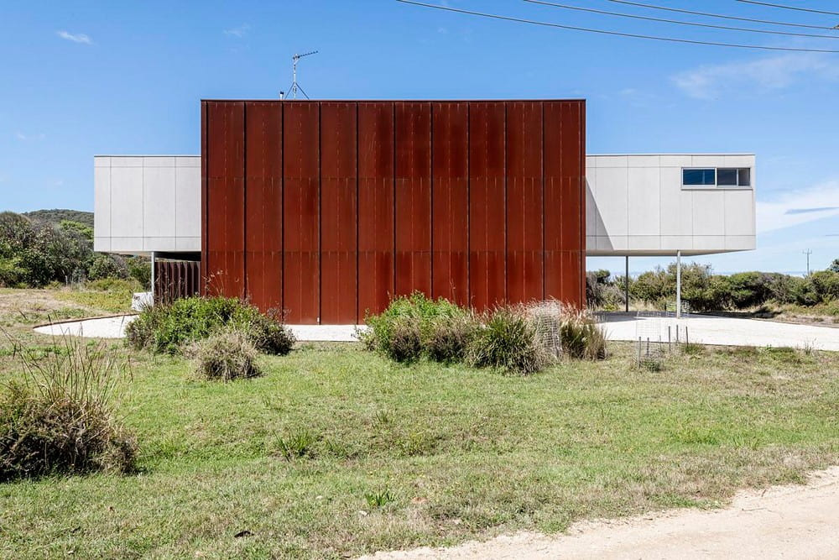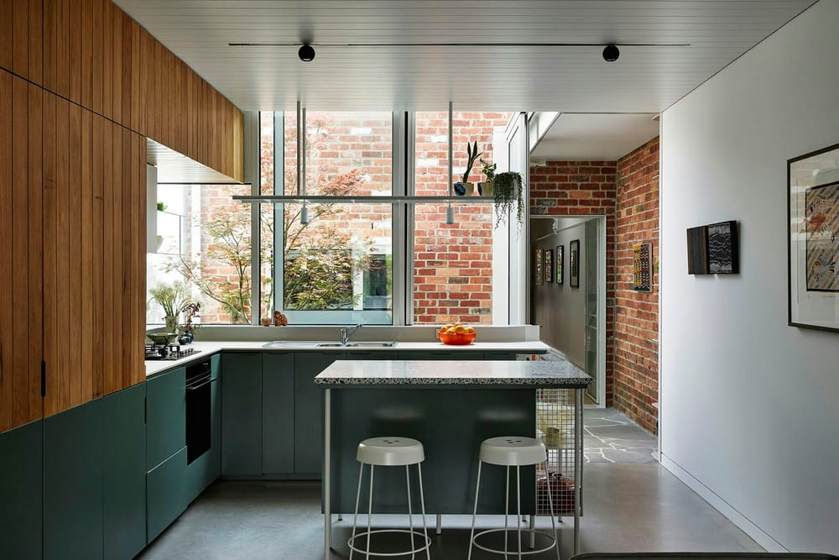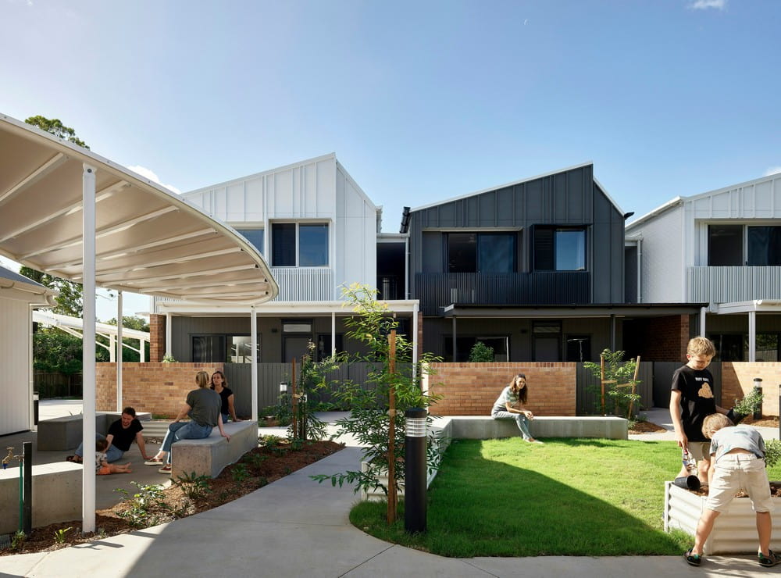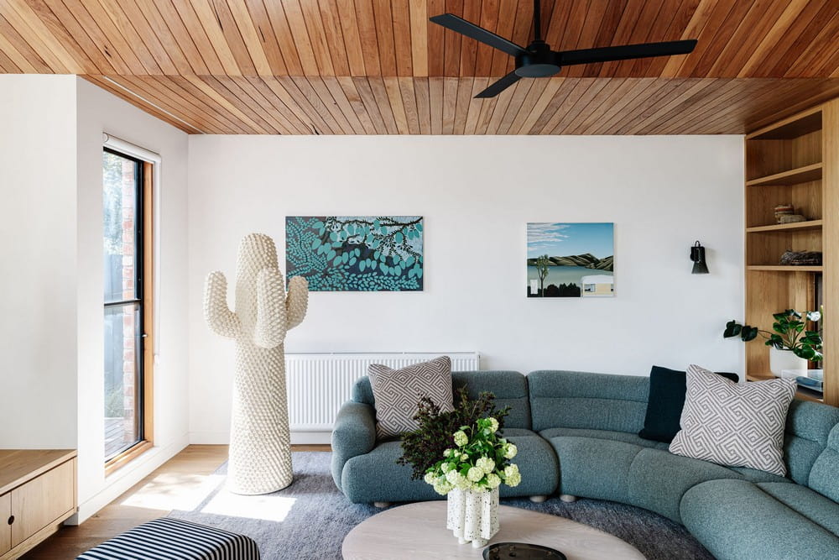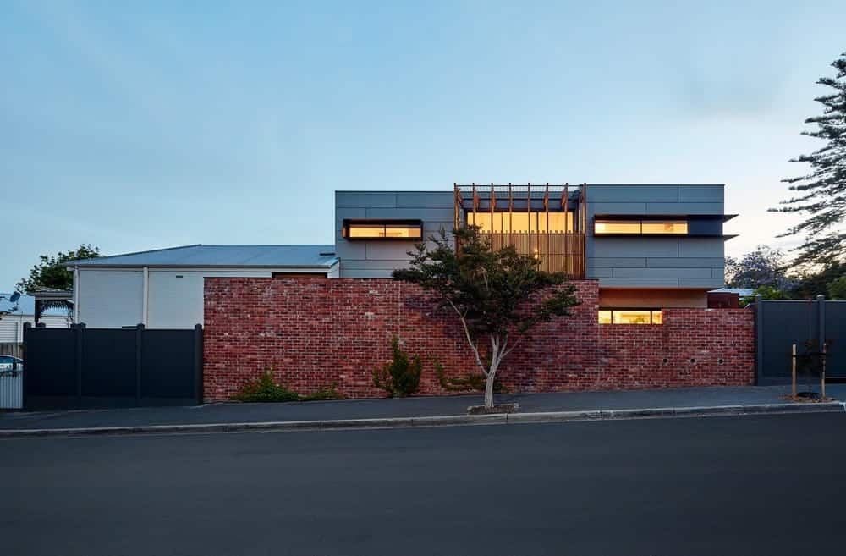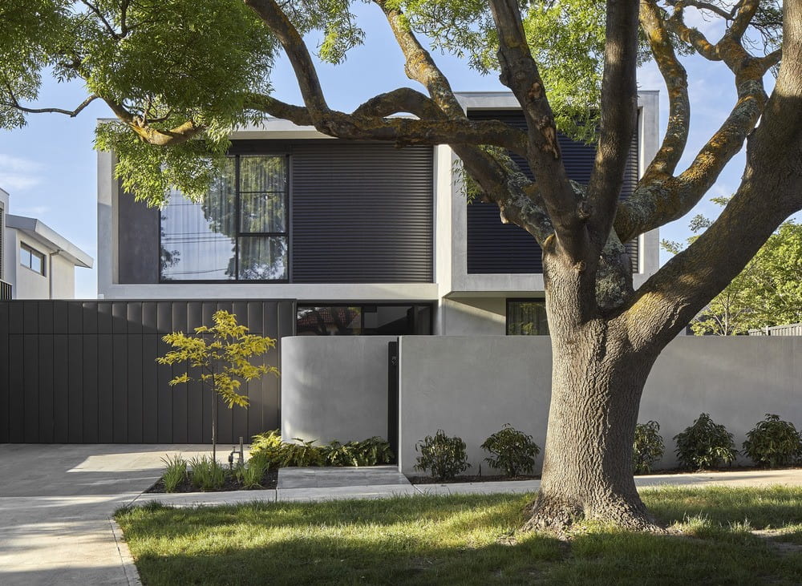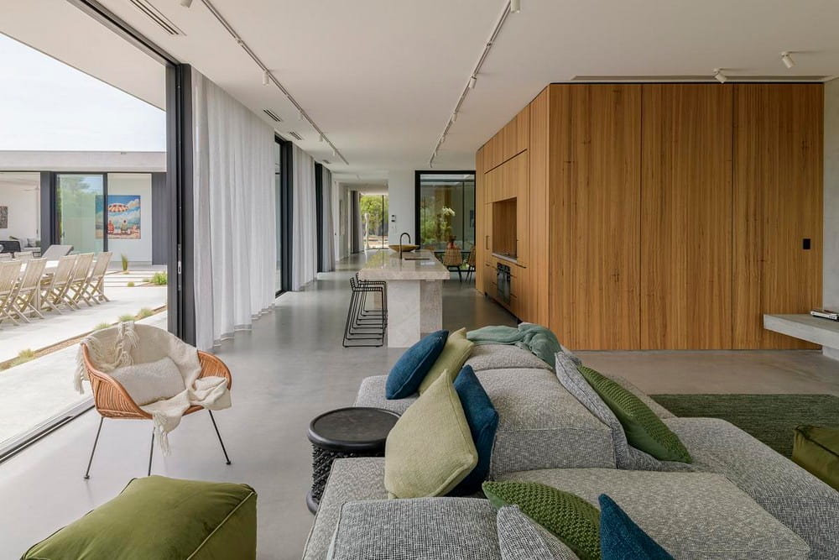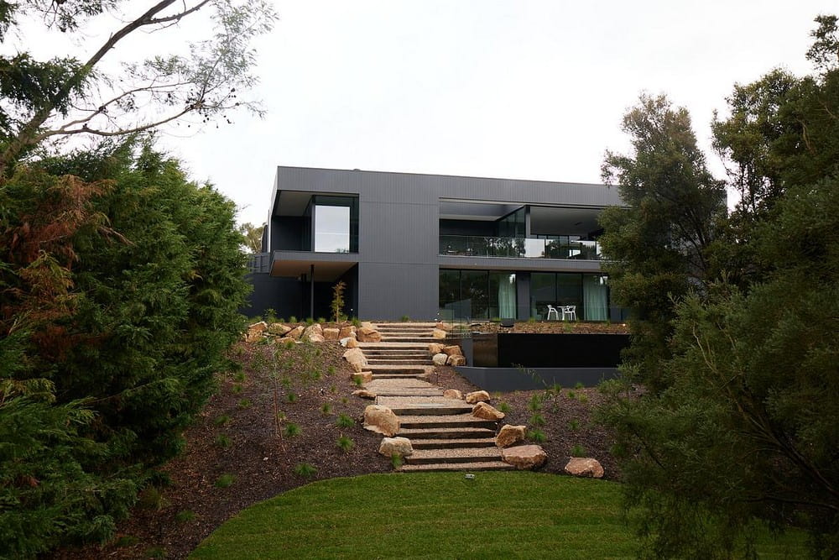Moggs House / Lachlan Shepherd Architects
Moggs House by Lachlan Shepherd Architects is a holiday home designed for owners to enjoy more time during retirement. The design follows a practical 3-bedroom, 2-bathroom layout that makes the most of stunning views of a creek,…

