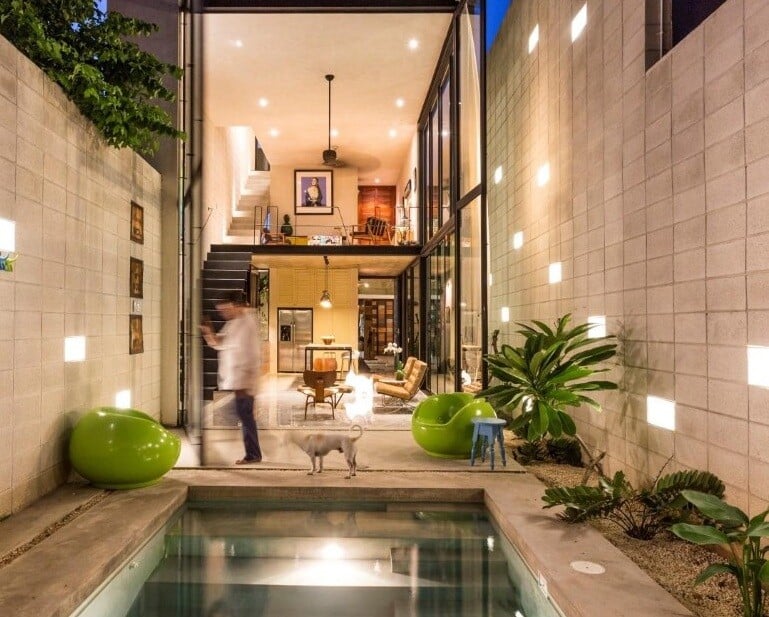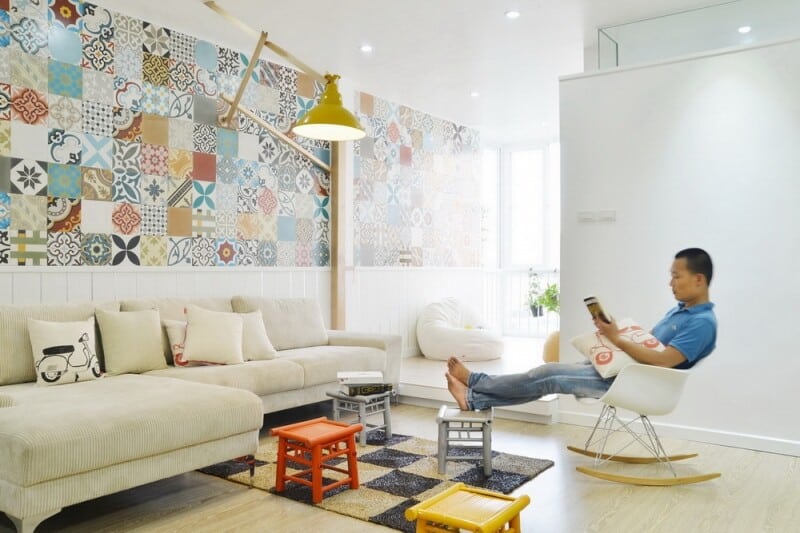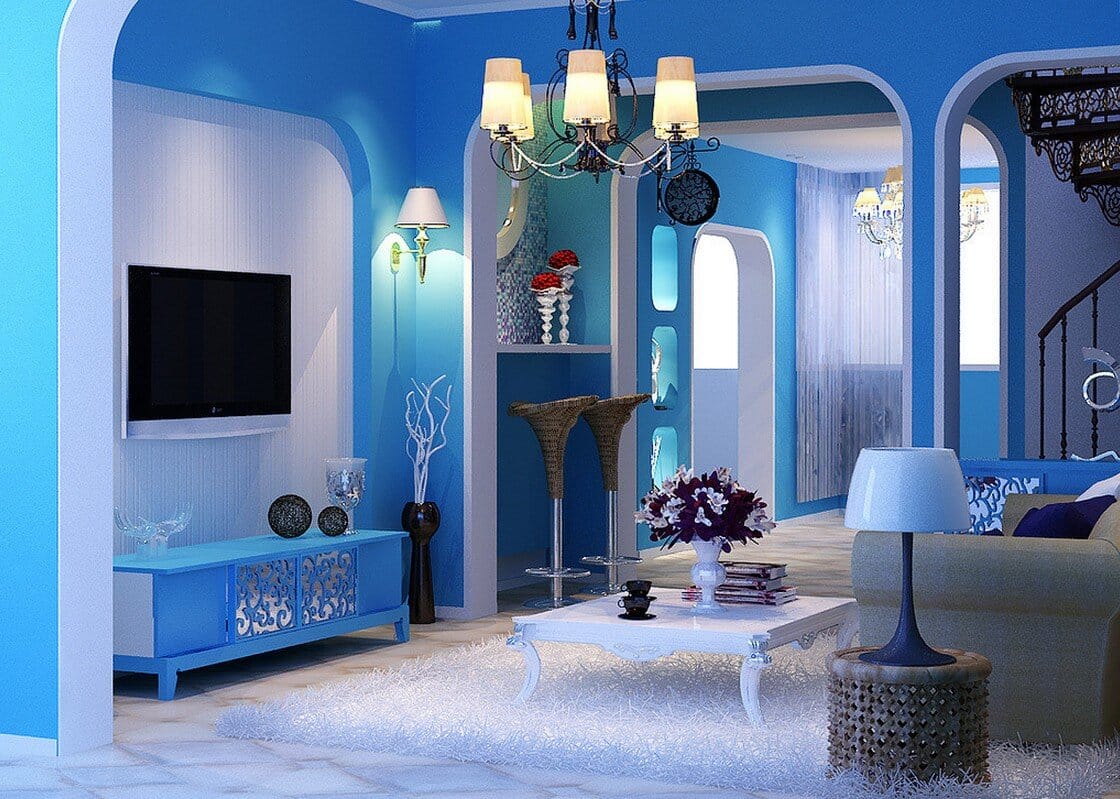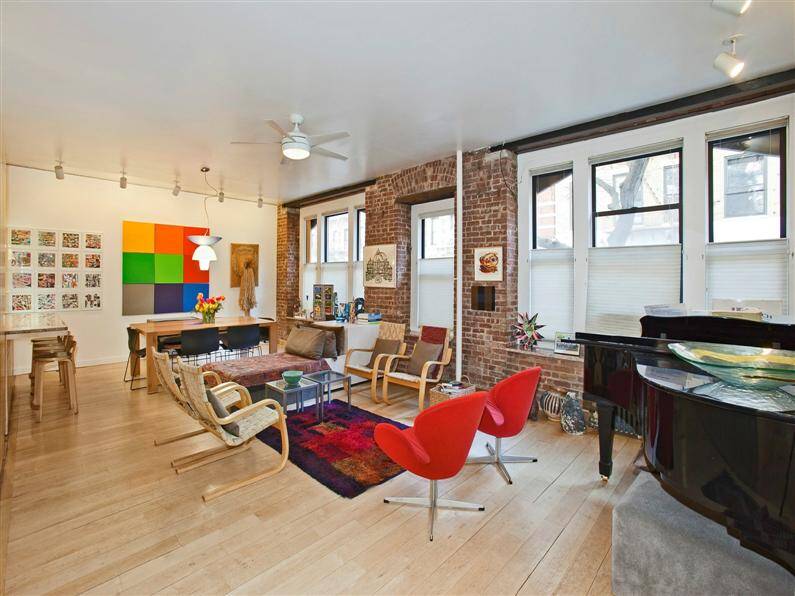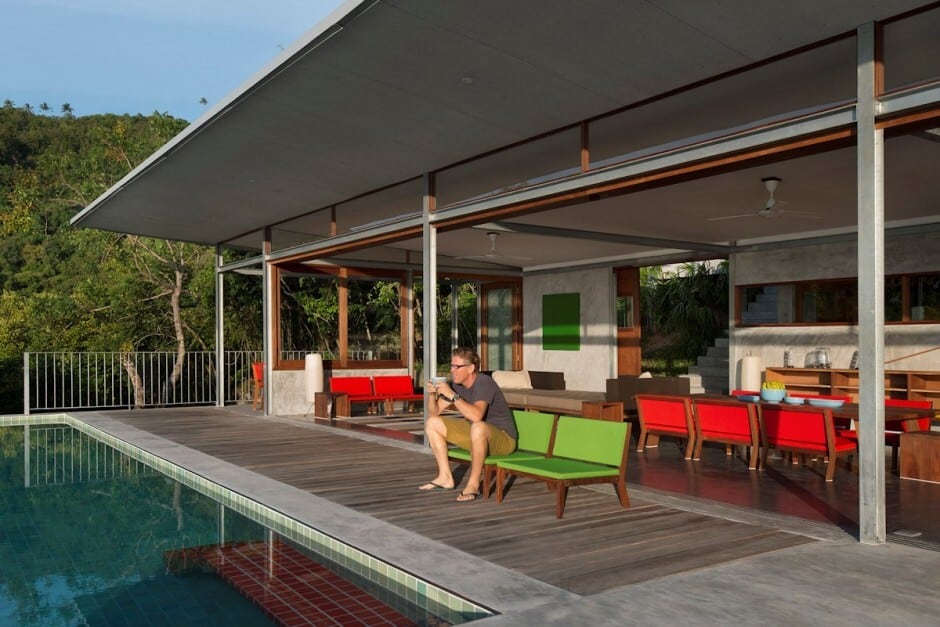Raw House – Maximizing Vertical Space and Light on a Narrow Lot
Raw House is a single-family home designed by Taller Estilo Arquitectura in Merida, Mexico. If we talk about architecture, in recent years it seems that the trend is to use synthetic and innovative materials, which are at the same time more expensive.

