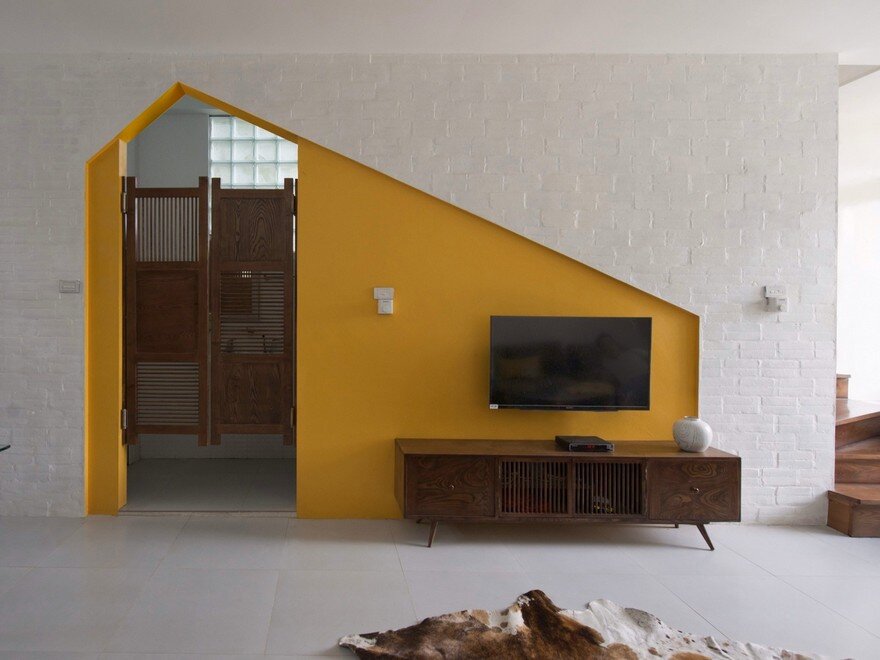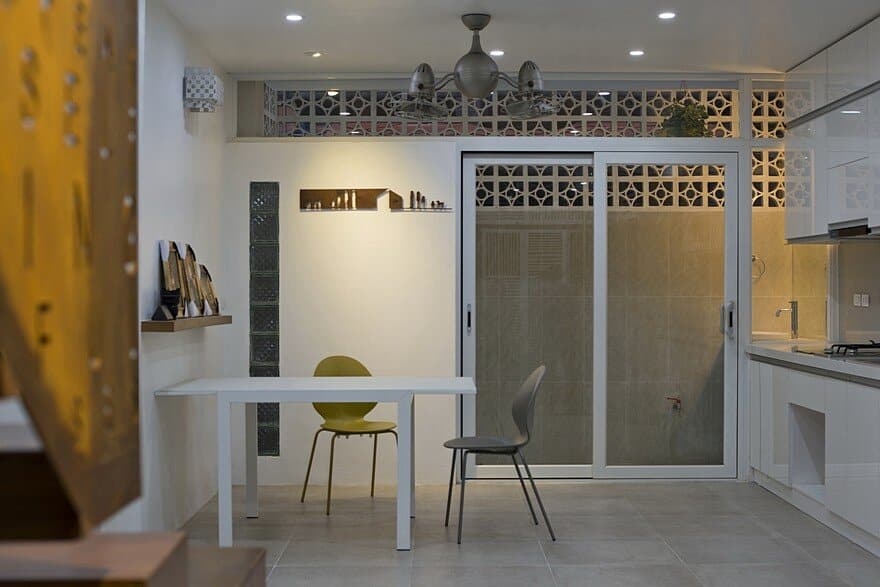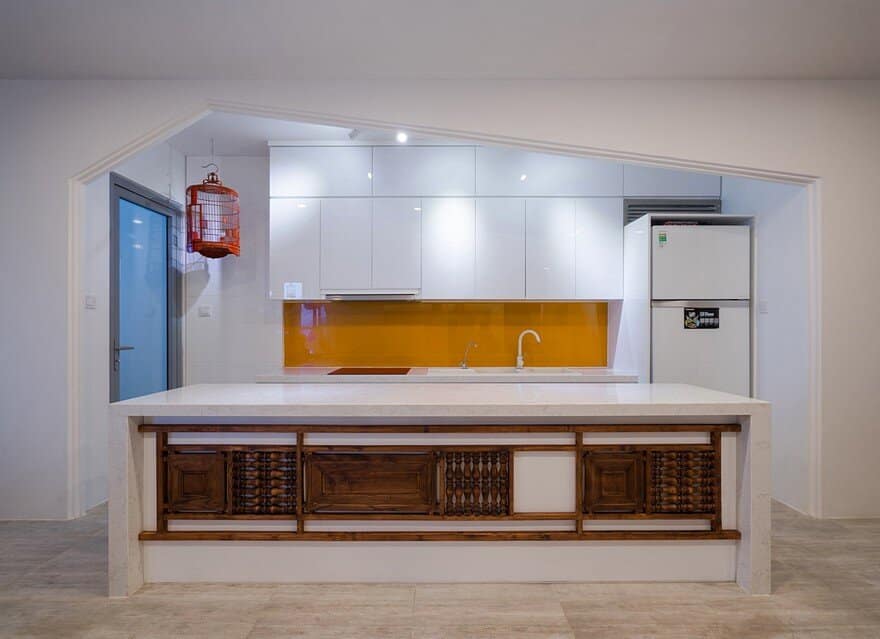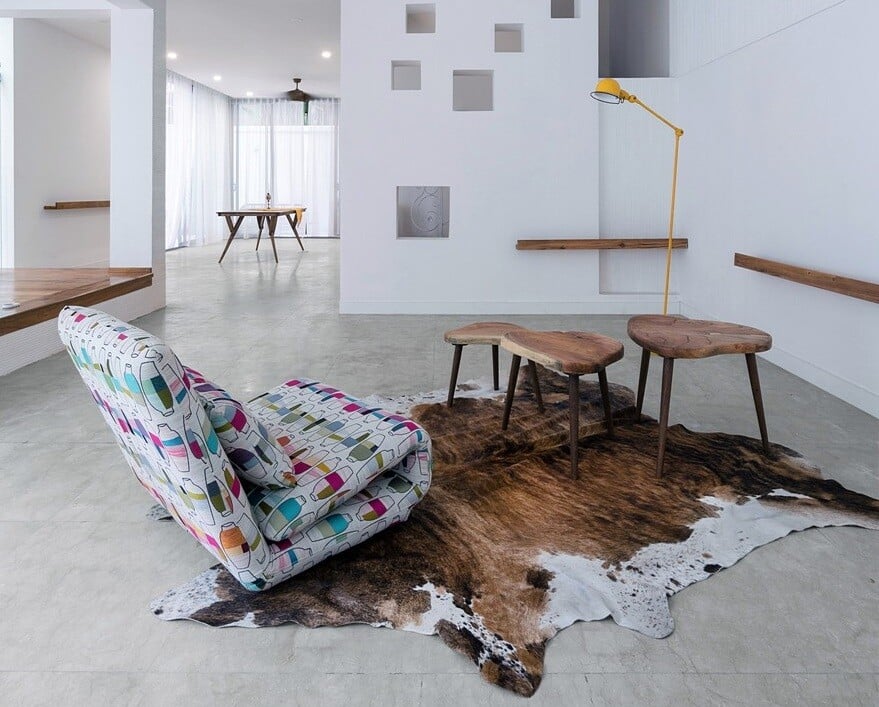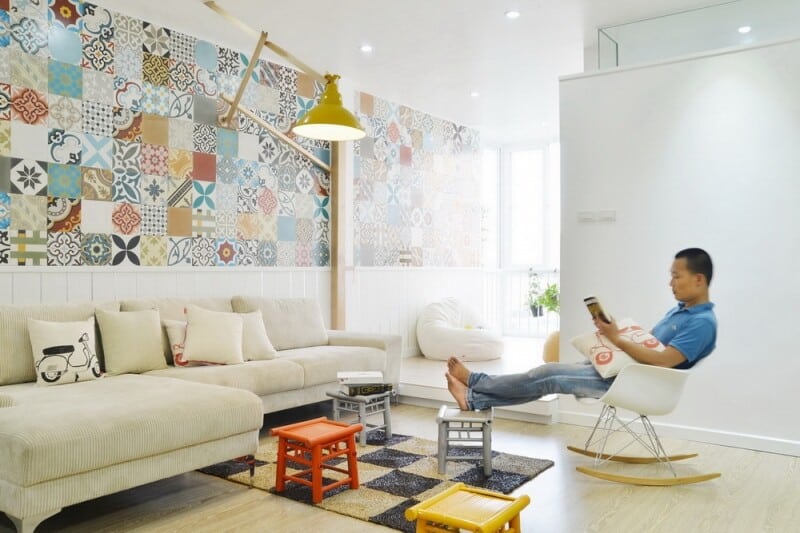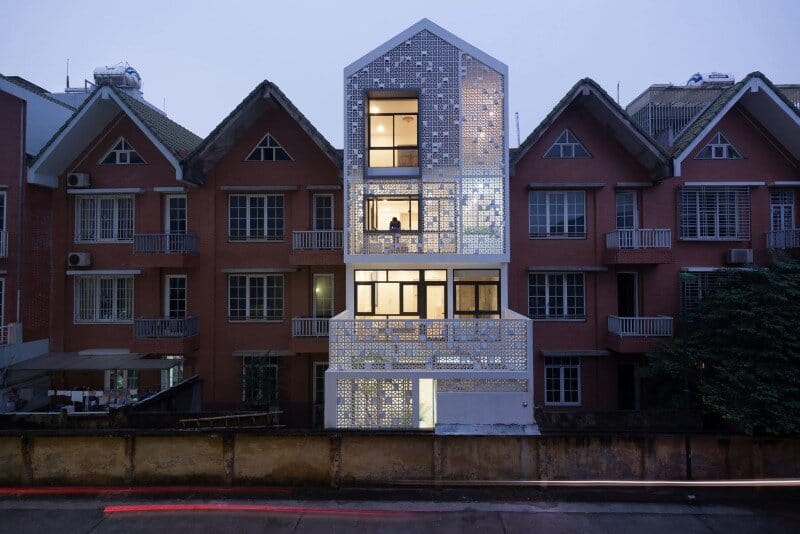Minimalist Vietnamese Home Adapted to a Long and Narrow Lot
The remaining spaces are bedrooms, stair, roof, toilets which are designed minimally and practically to maximize space utilization and minimize construction cost. This minimalist vietnamese home is complete with the joy of the host and create new exciting…

