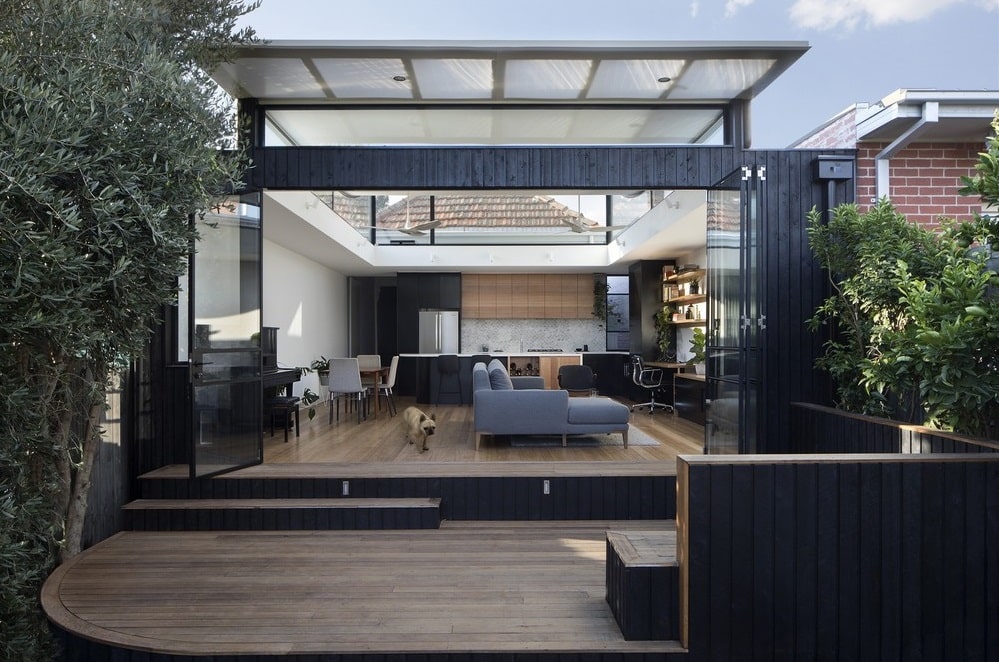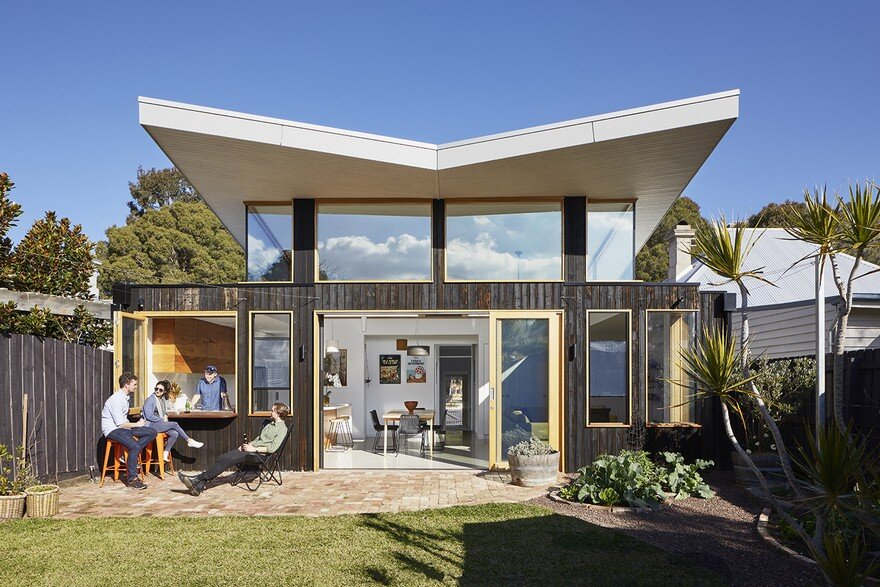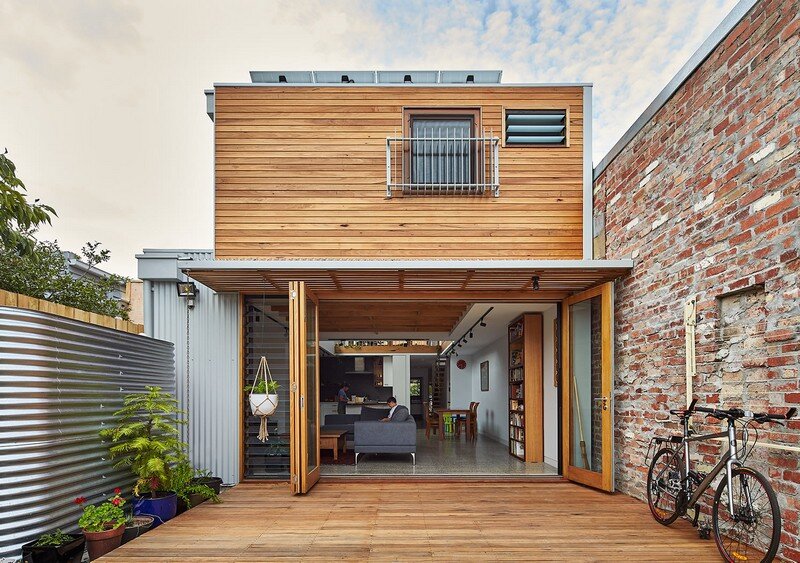Curvy House / Ben Callery Architects
The Curvy House by Ben Callery Architects is a clever response to a range of architectural challenges presented by the existing conditions of the site. The project involved renovating a narrow 6.5-meter-wide block with neighboring walls built…




