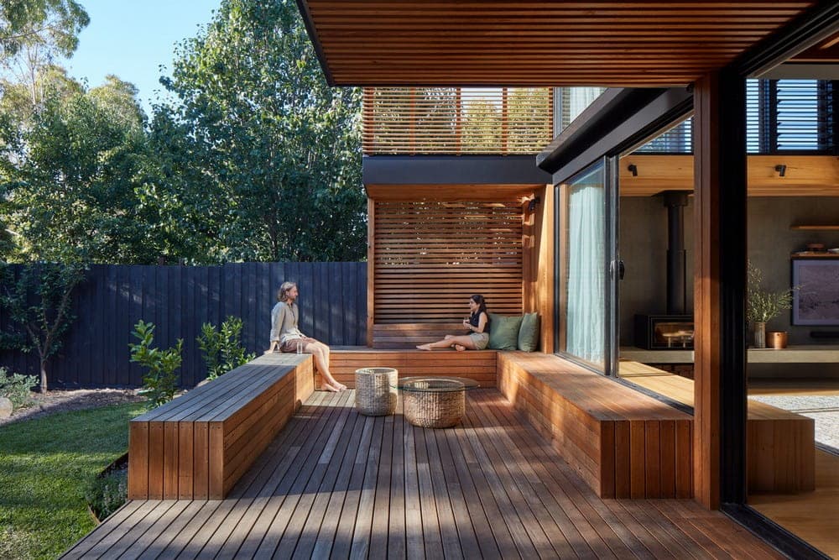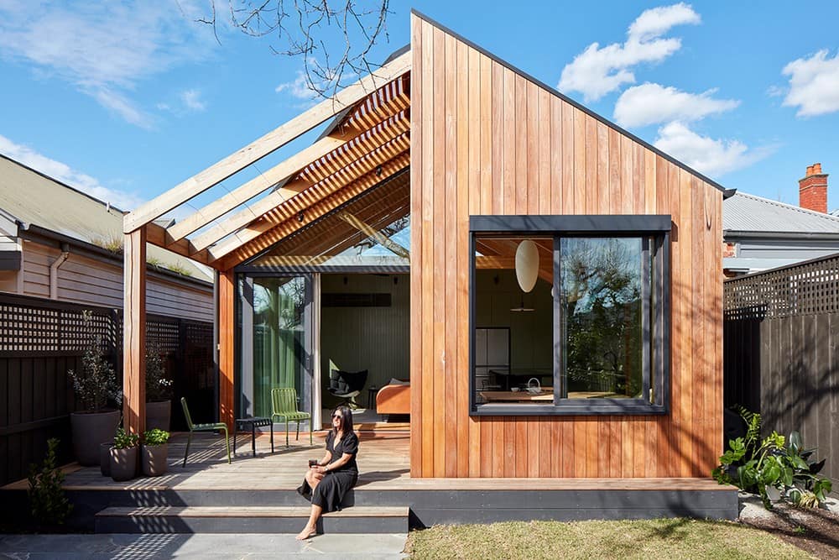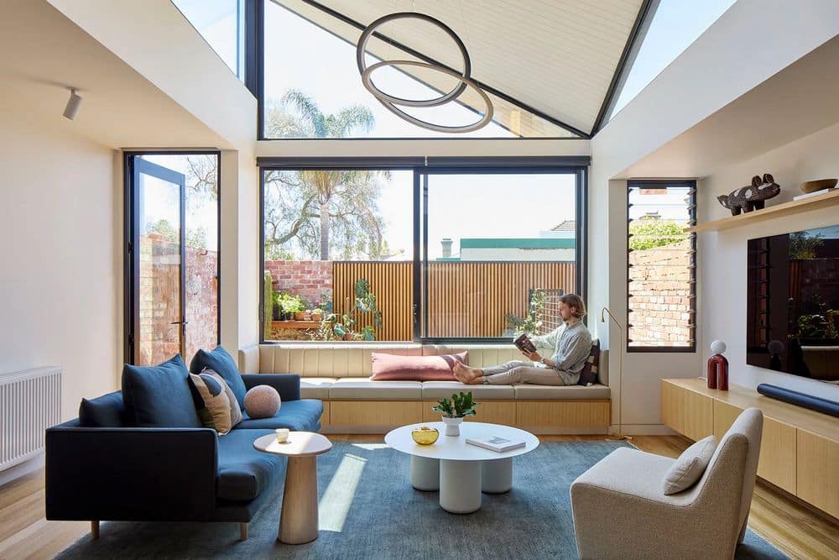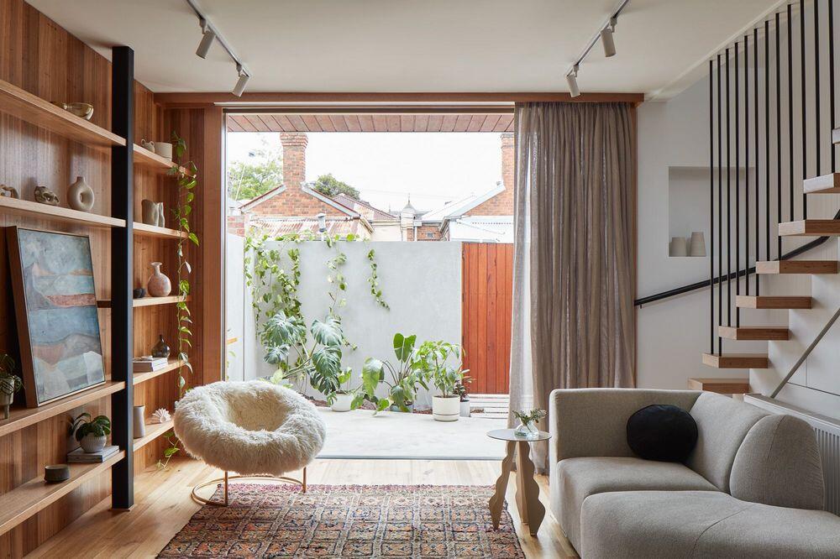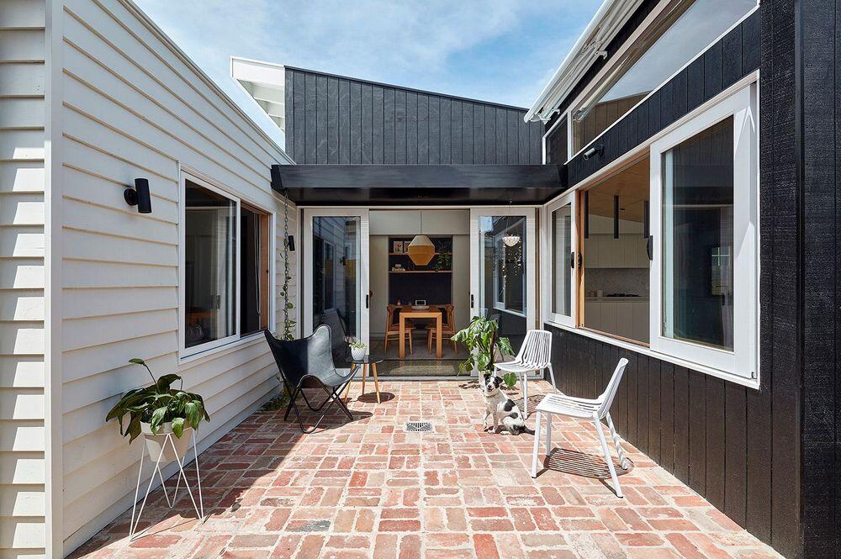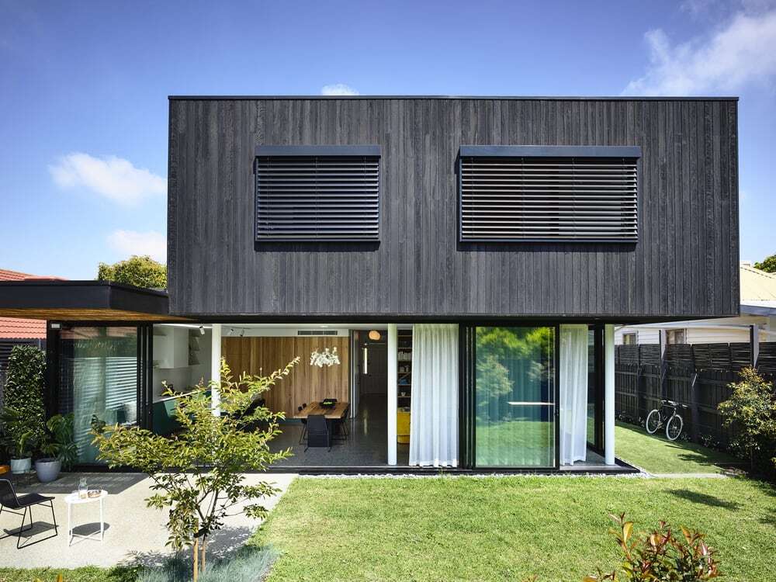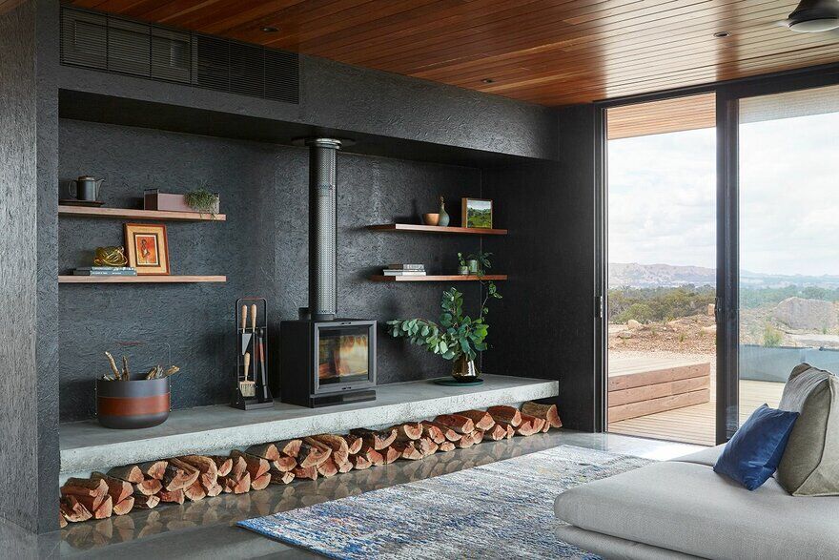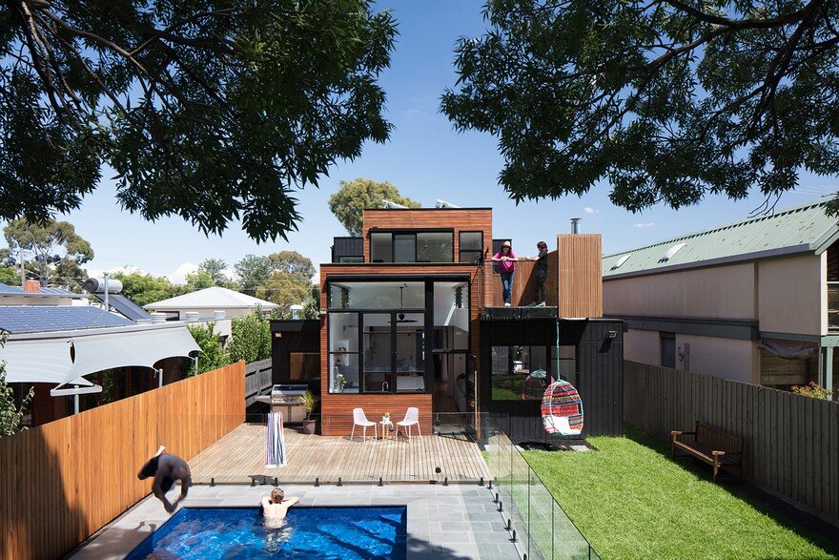Wakanui Trail House / Ben Callery Architects
The Wakanui Trail House, designed by Ben Callery Architects, is a perfect embodiment of biophilic design. It was created for a family of avid campers who wanted their home to reflect their love for the outdoors while maintaining a strong connection with nature and family.

