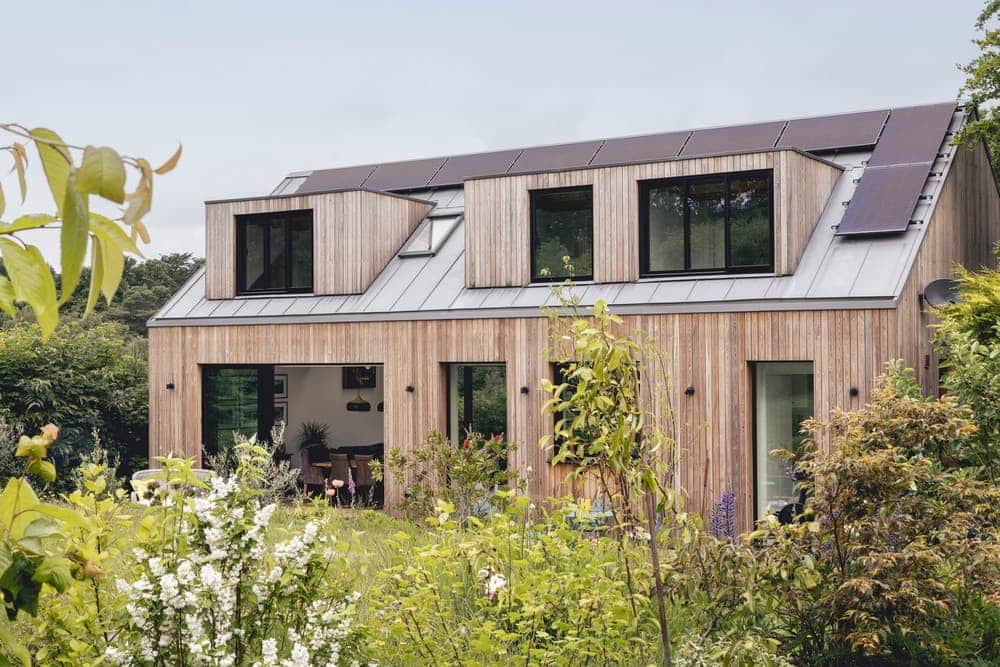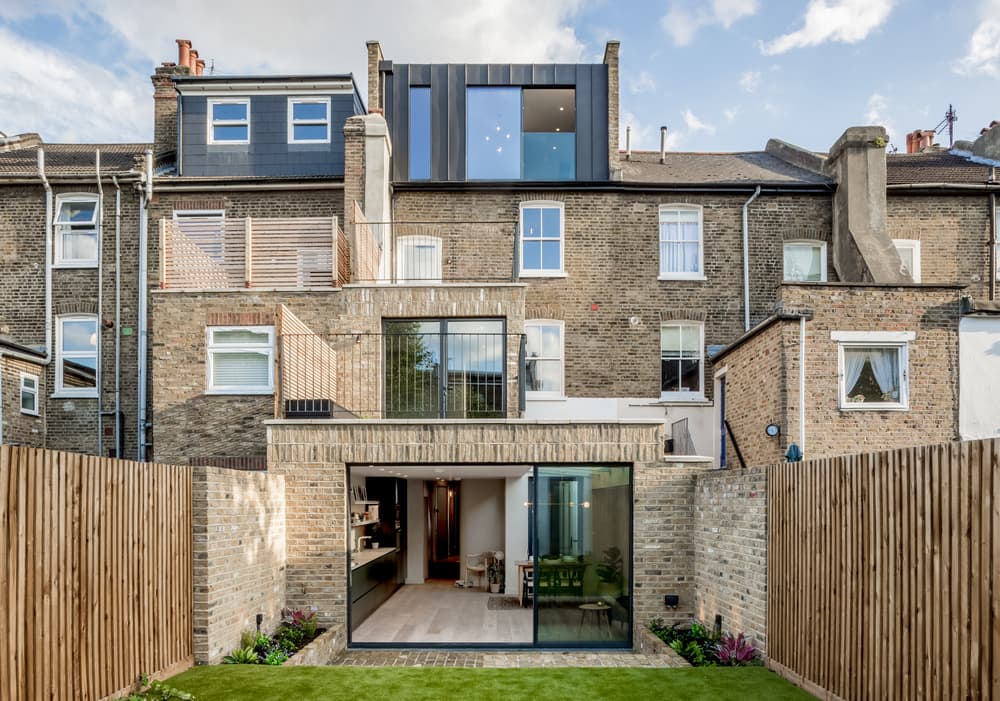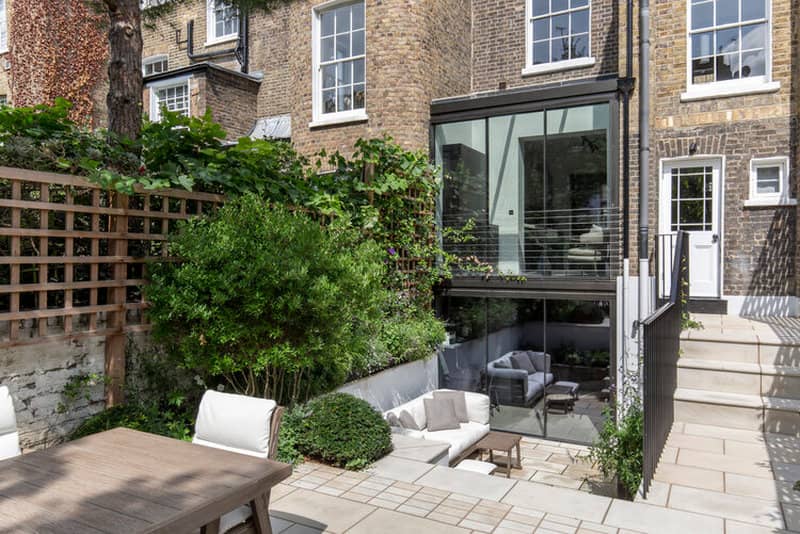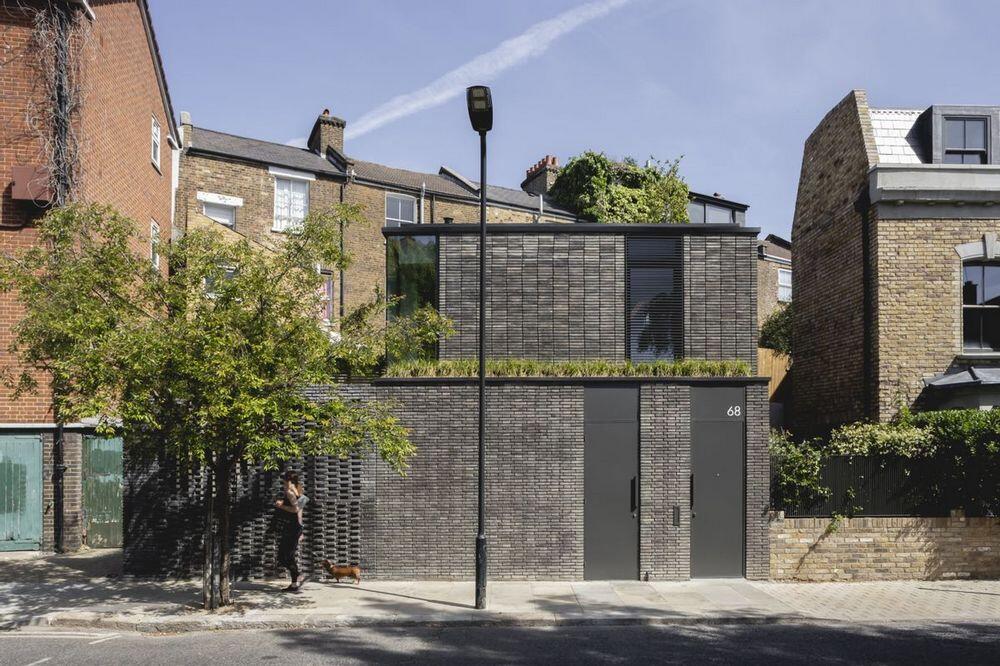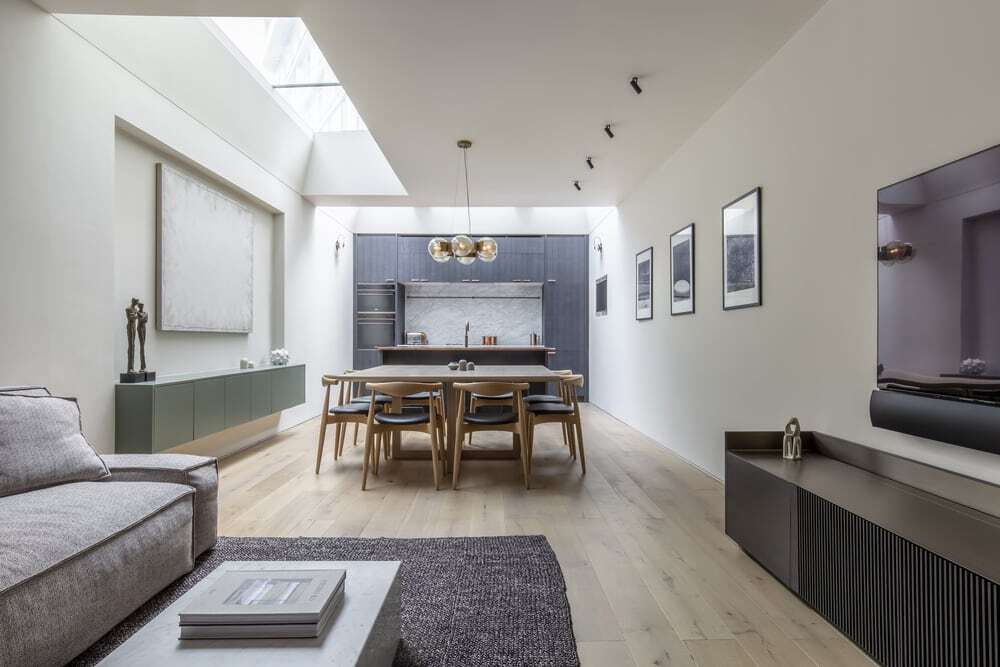Bespoke Home in Balham / TAS Architects
The Bespoke Home in Balham by TAS Architects transforms a traditional property into a light-filled modern family home. Through a side infill extension and loft conversion, the design introduces openness, comfort, and fluid connections between inside and…


