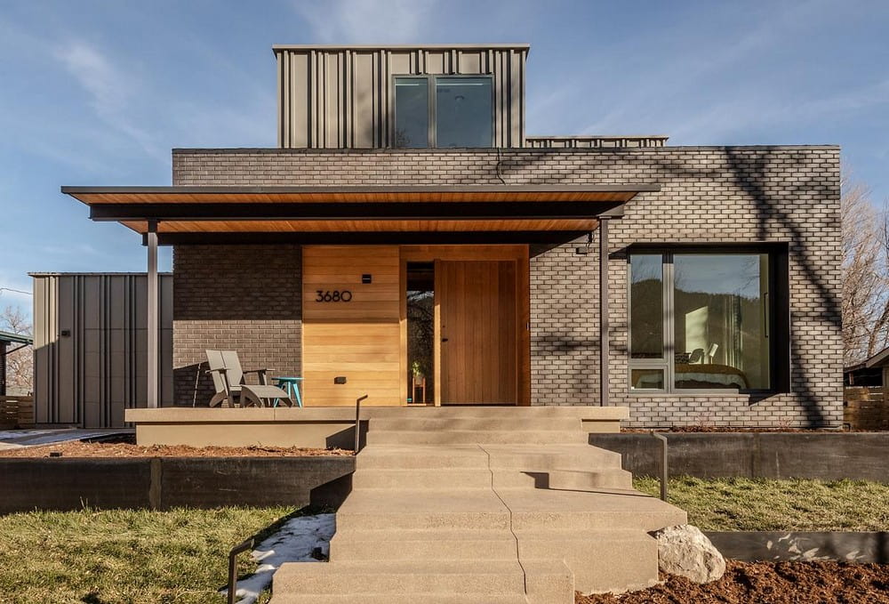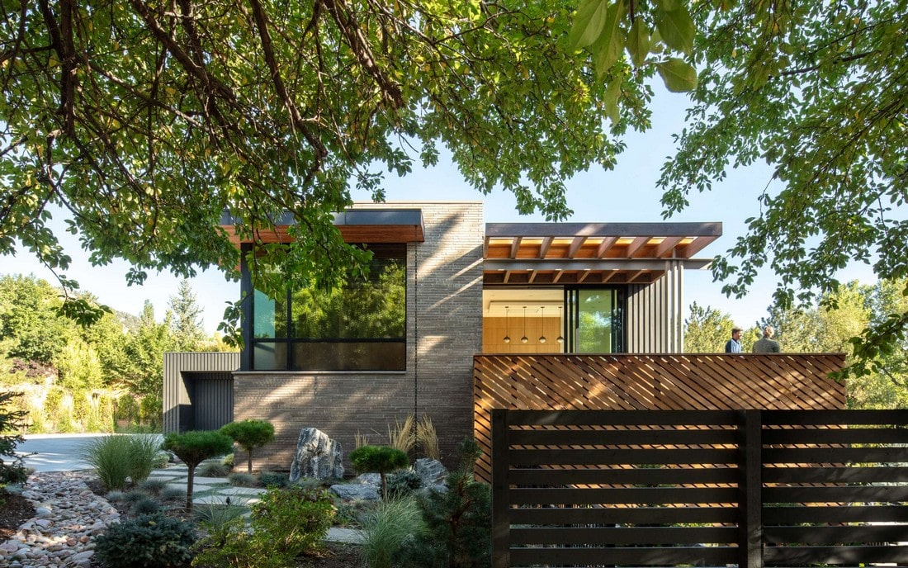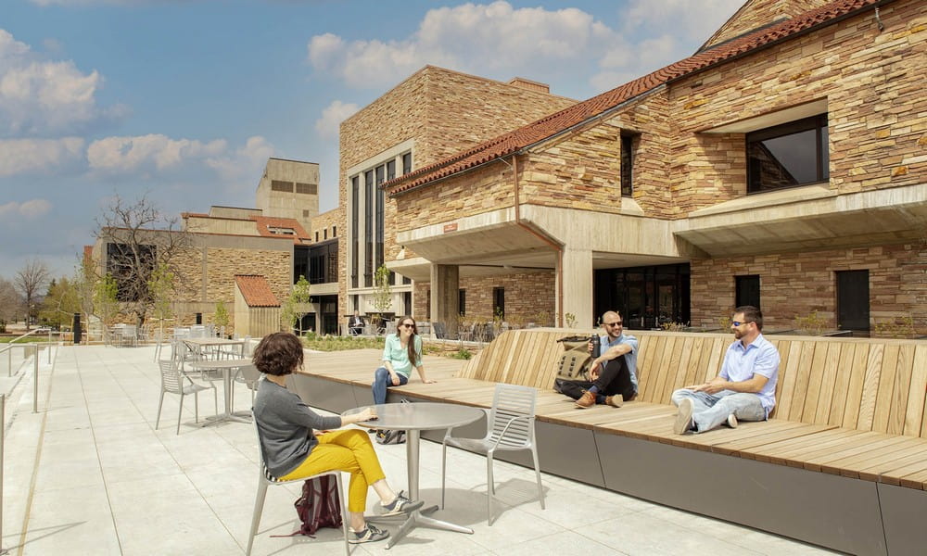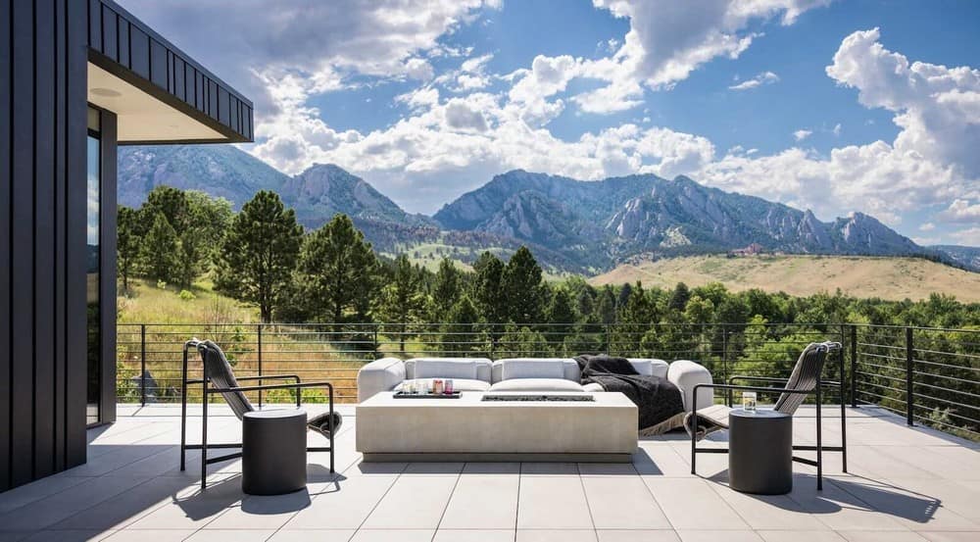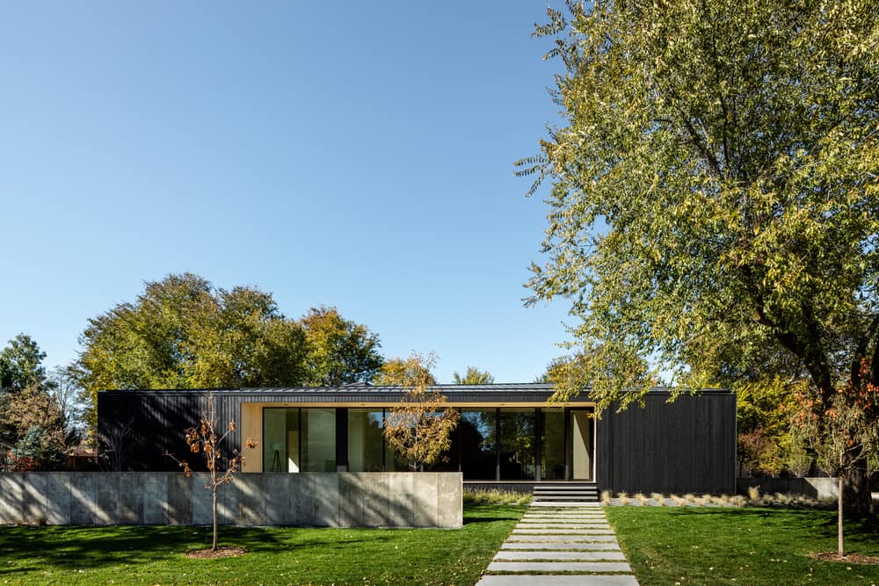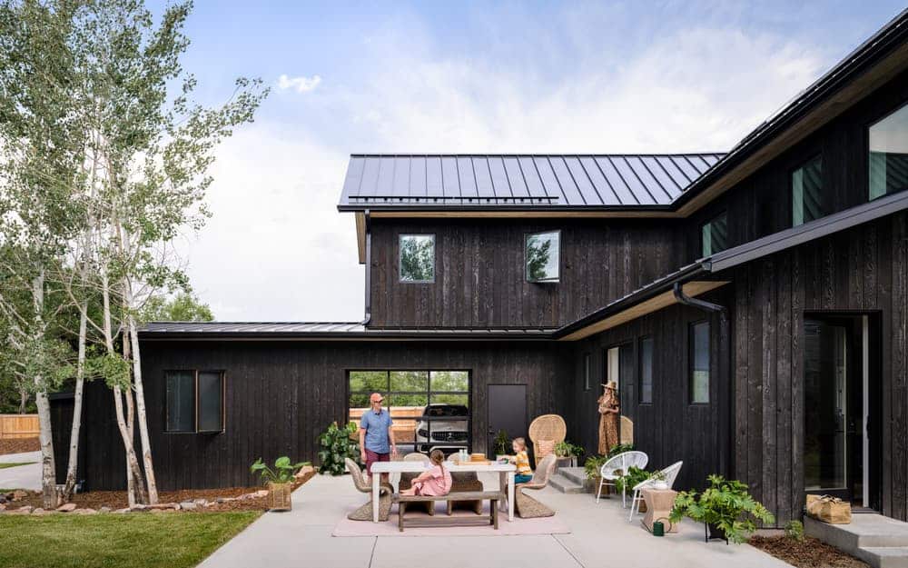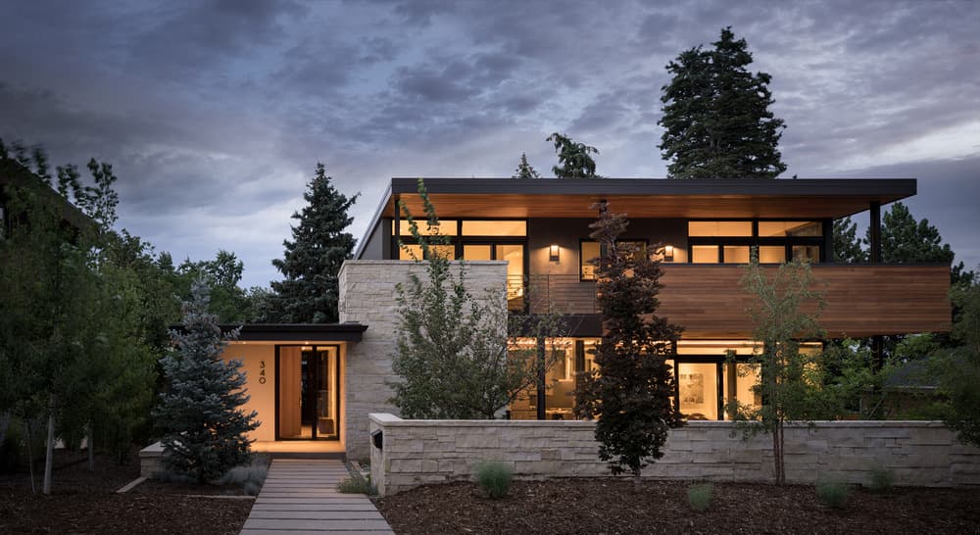Batten House: A Mid-Century Reinvention by FLOWER Architecture
The Batten House, designed by FLOWER Architecture, represents a complete rebuild on an existing mid-century foundation. This project reinterprets the design elements of 1960s homes while introducing fresh and innovative details.

