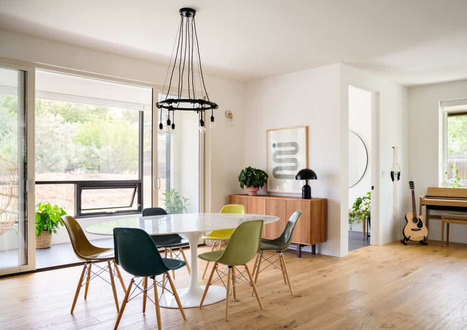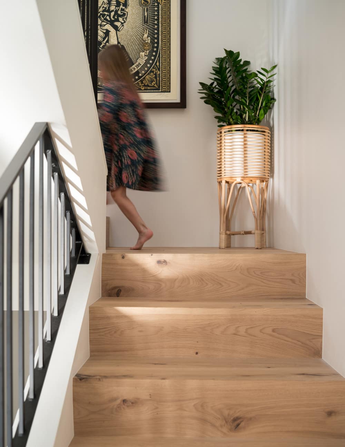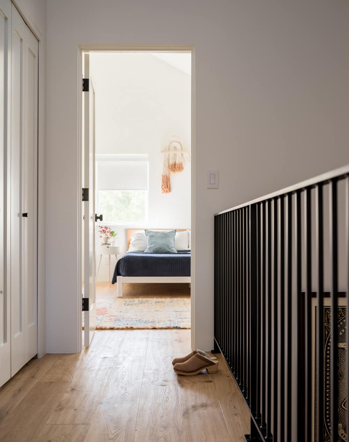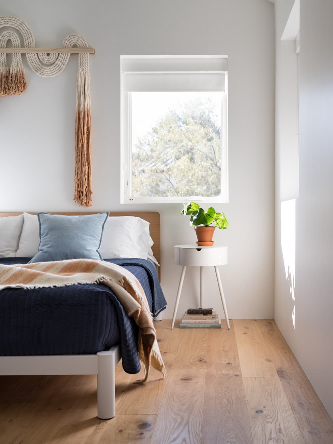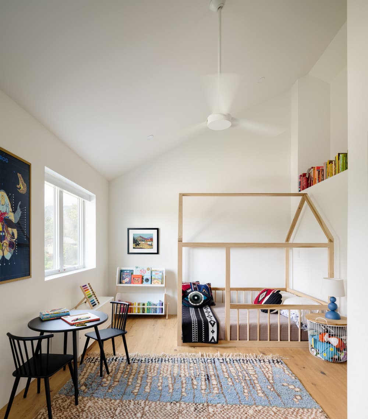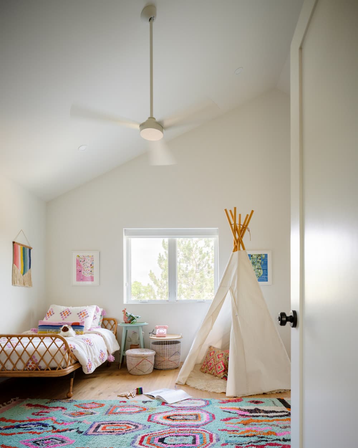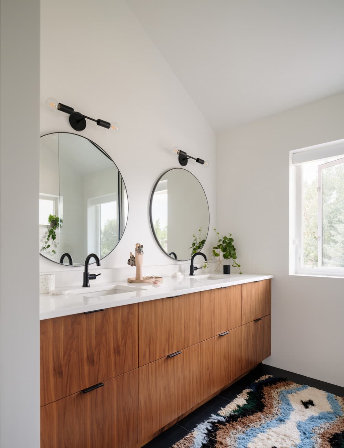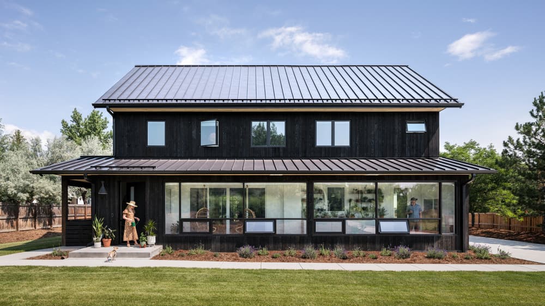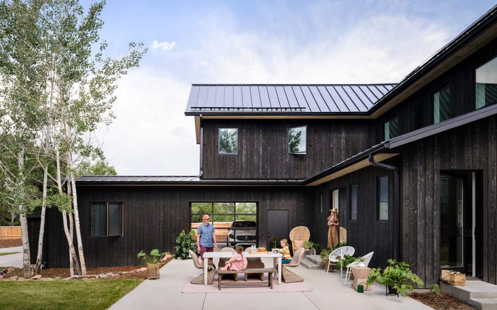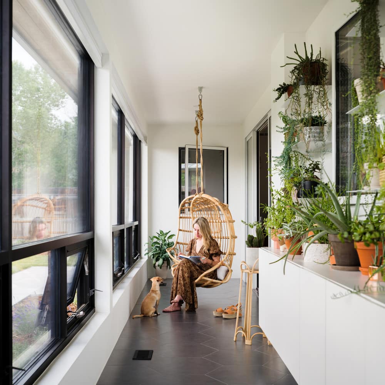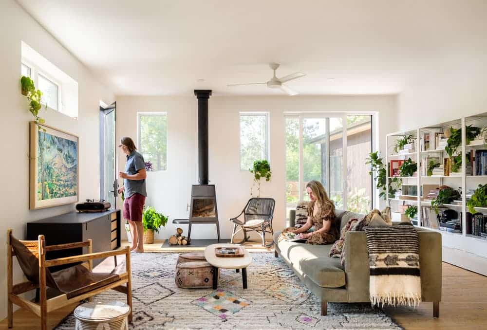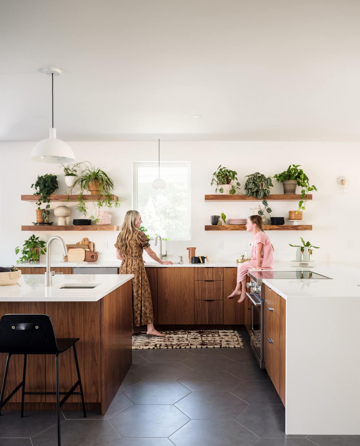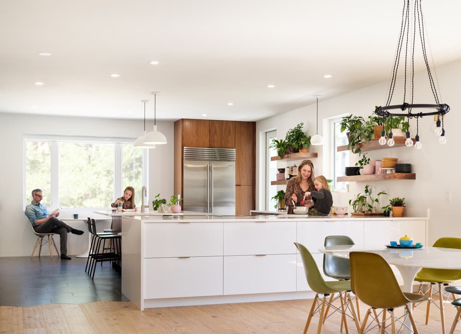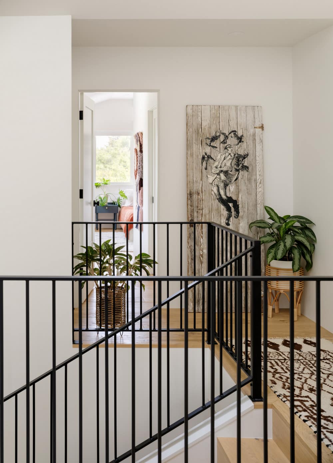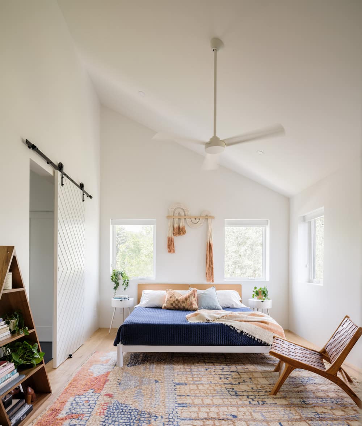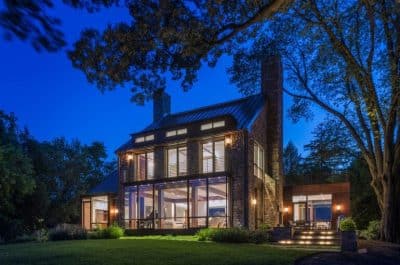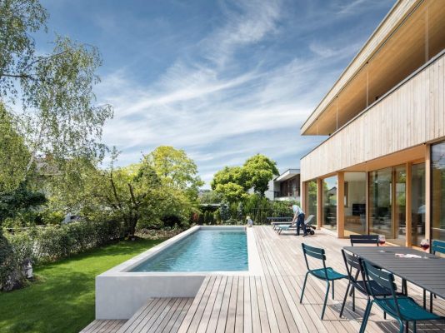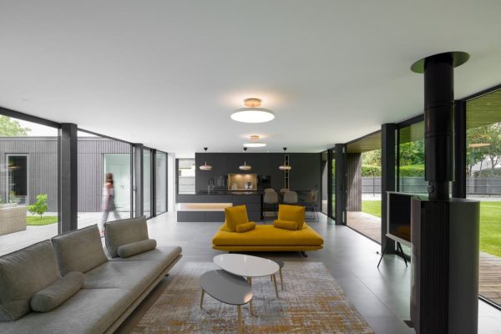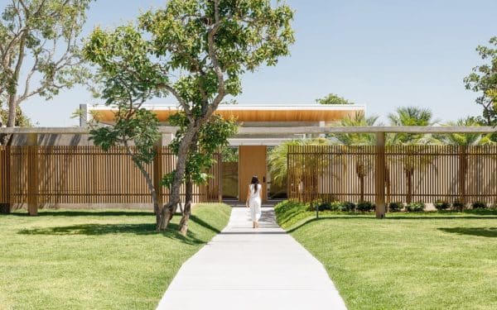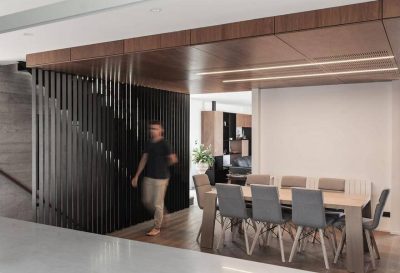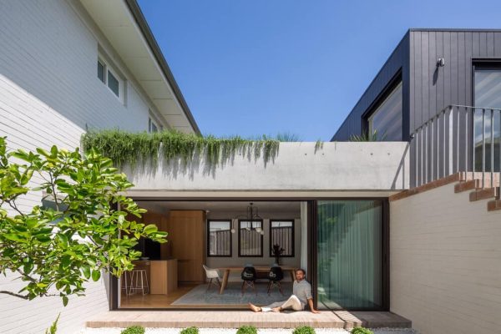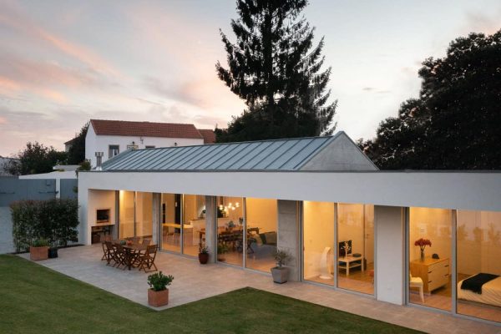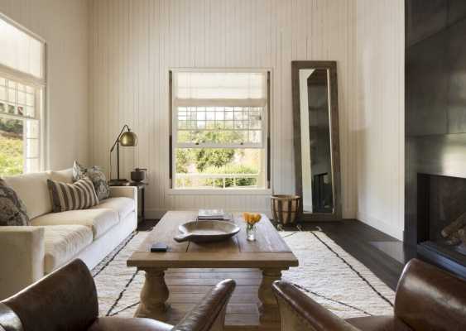Project: Boulder House
Architects: Medium Plenty
Interior design: Amy Pigliacampo Interiors
Location: Boulder, Colorado
Completed 2021
Photo Credits: David Lauer
This building project started as a gamble, turned out to be a “turd pile” (to quote the owner) and became a disaster. Then, with some elbow grease and patience, it transformed into the surprise breakout star of the neighborhood.
The Boulder house was purchased sight unseen online by a California couple with two young children. Upon arrival they discovered an aesthetically neglected building which, not long after, was struck by lightning which caused a fire. Medium Plenty helped the owners re-calibrate. What had started as a modest refresh became a full renovation that refashioned the disjointed house into a harmonious home. The new open design and second story introduce visual breathing room and streaming sunlight.
