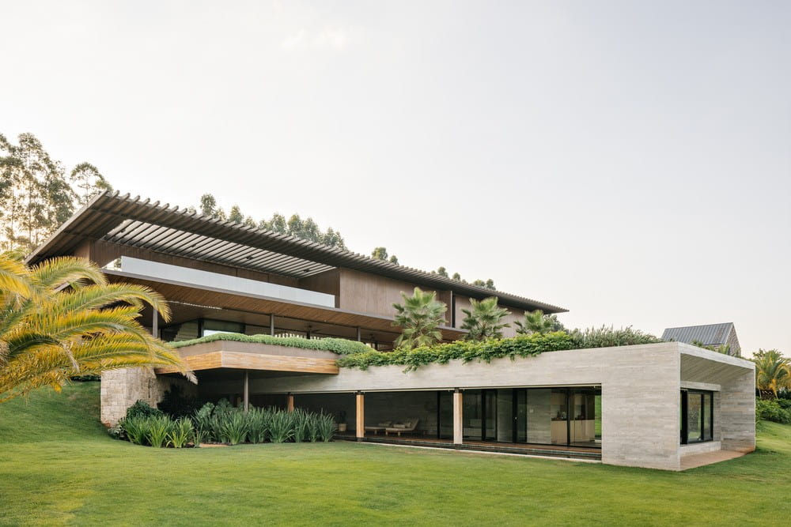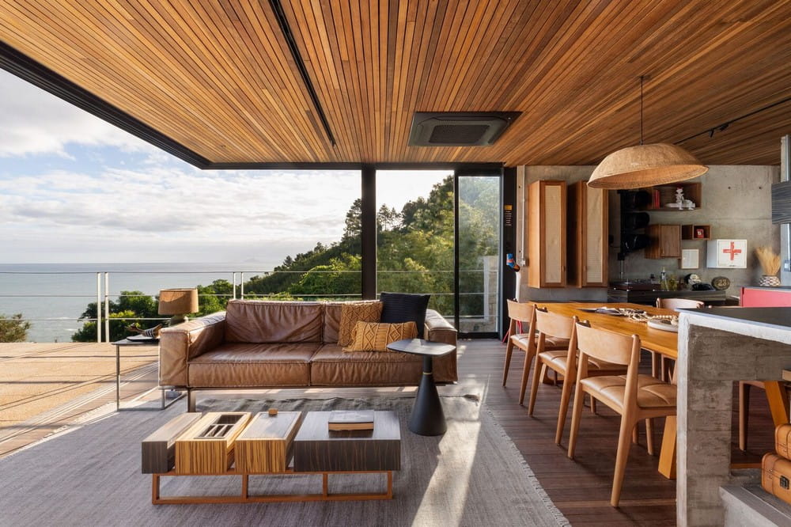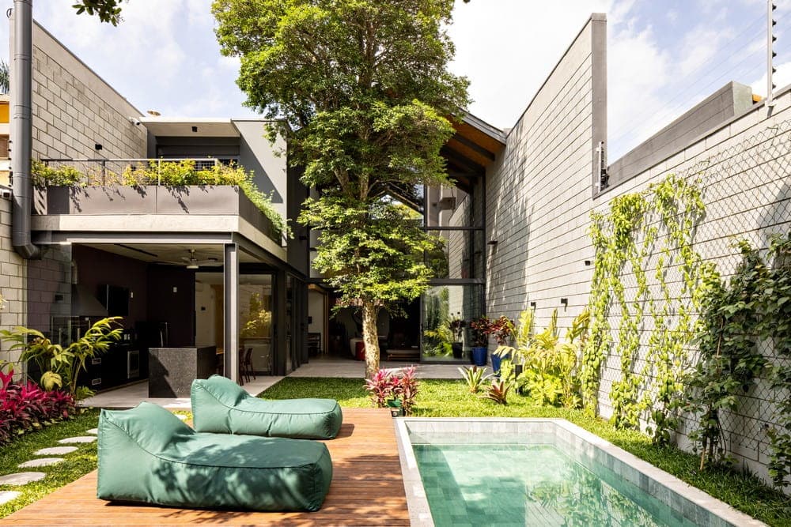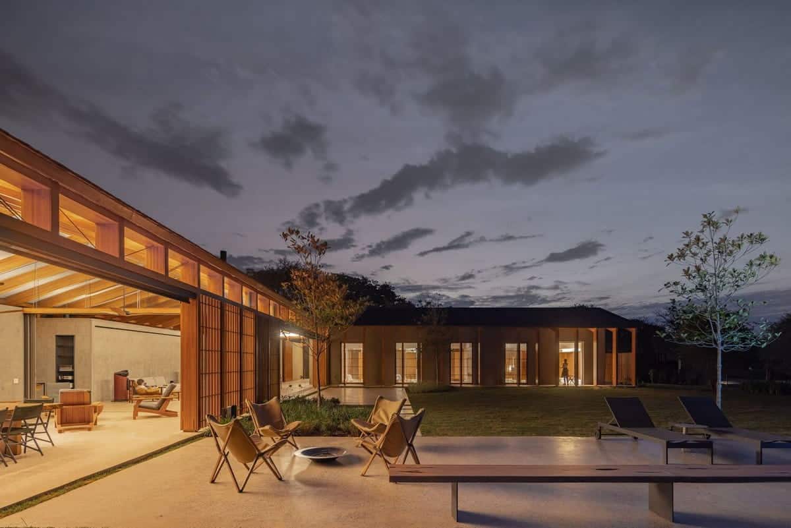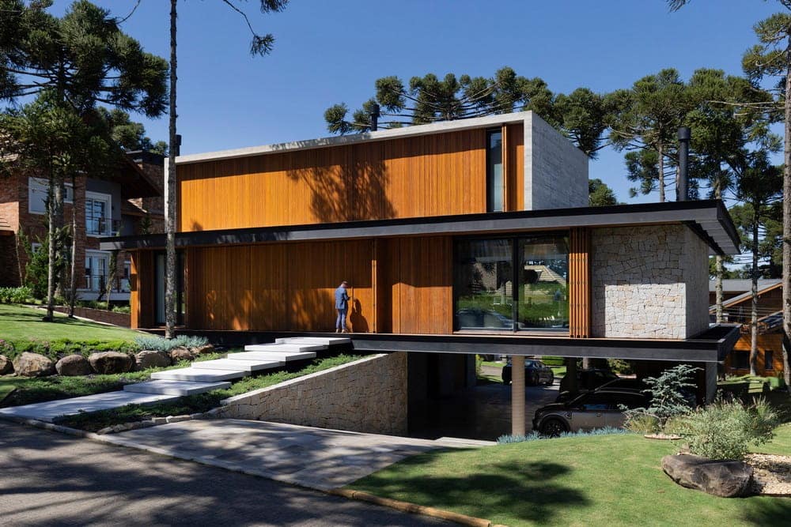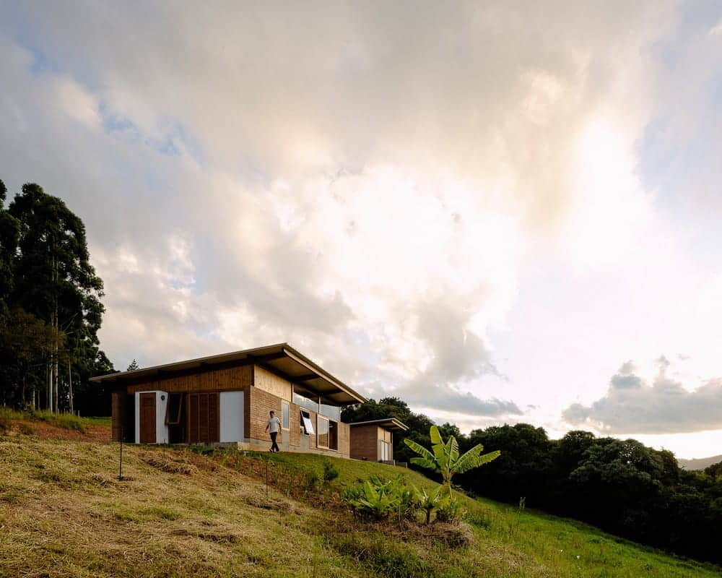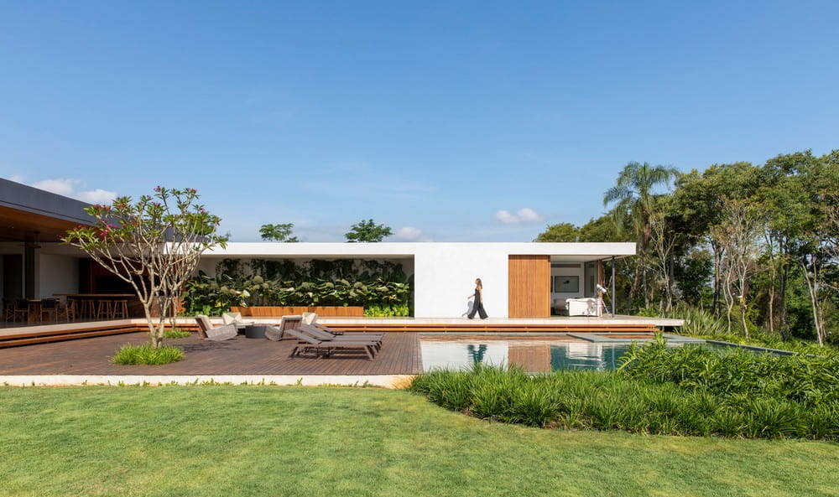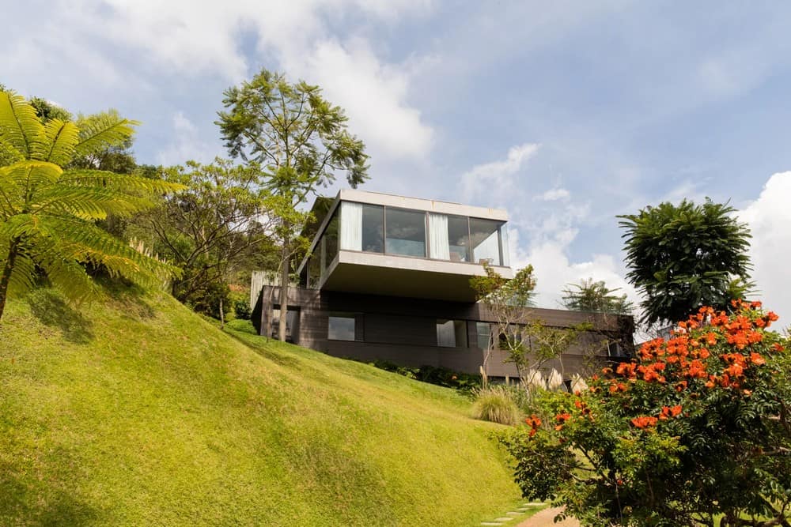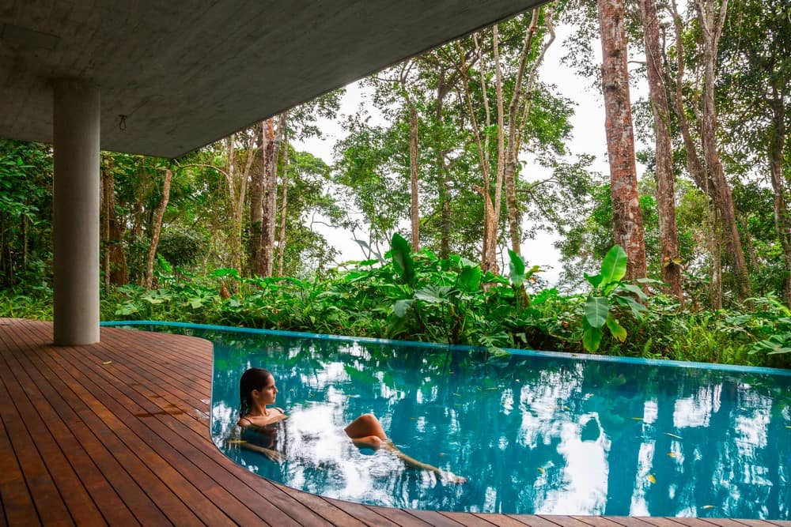Valência House: A Serene Retreat in Porto Feliz, Brazil
Located in the serene countryside of São Paulo, Valência House is a meticulously designed summer retreat aimed at uniting family amidst the tranquility of nature. The central concept of the project is to foster a seamless integration…

