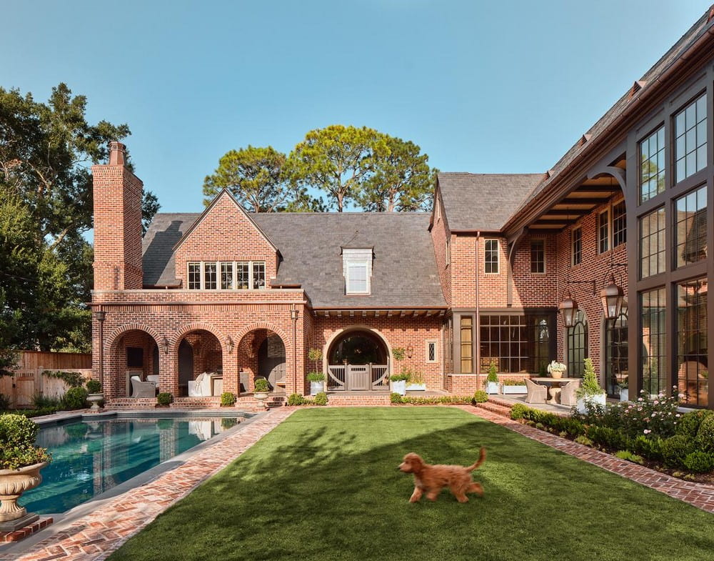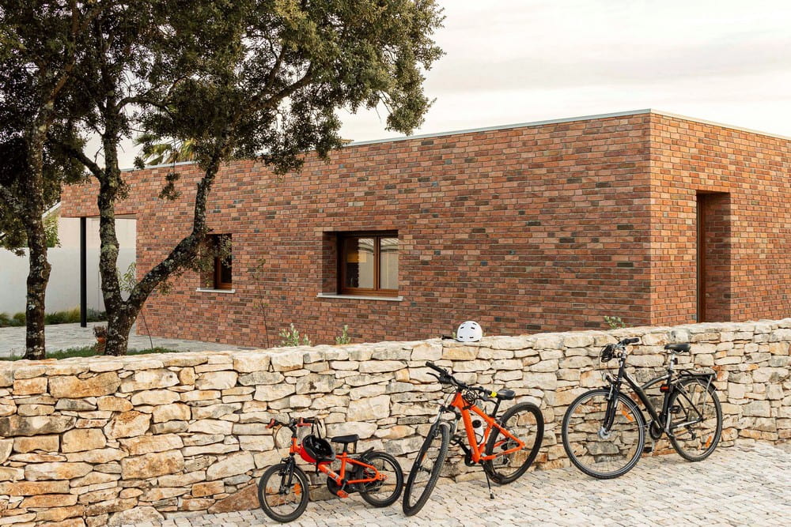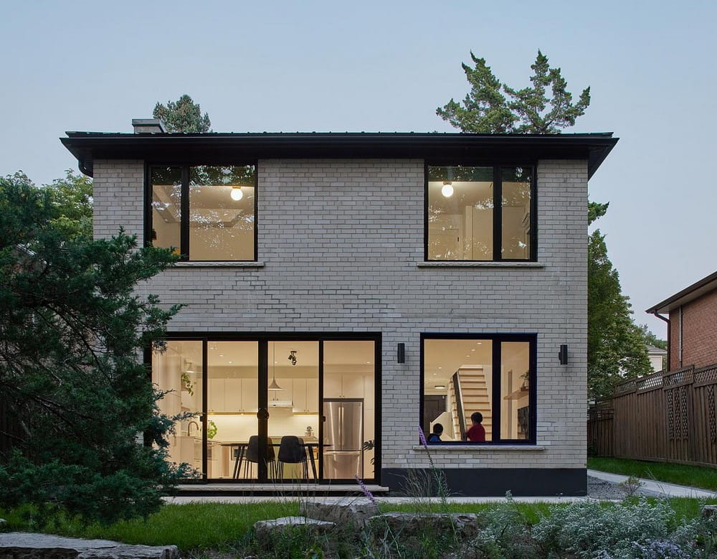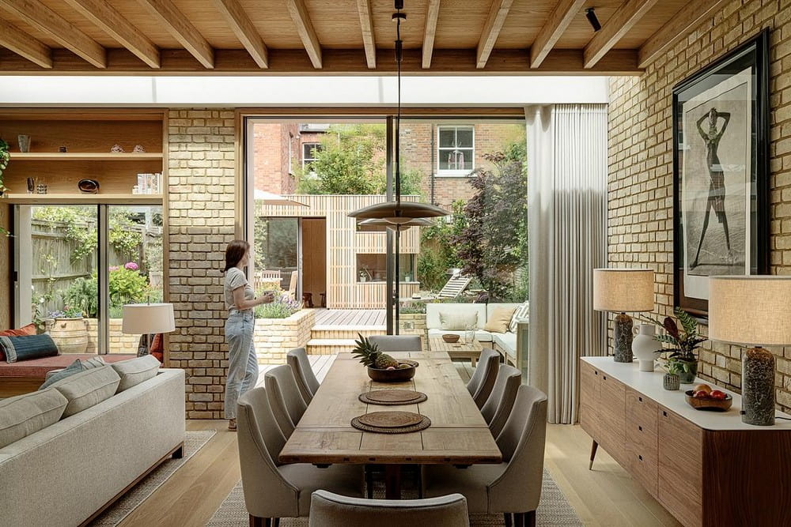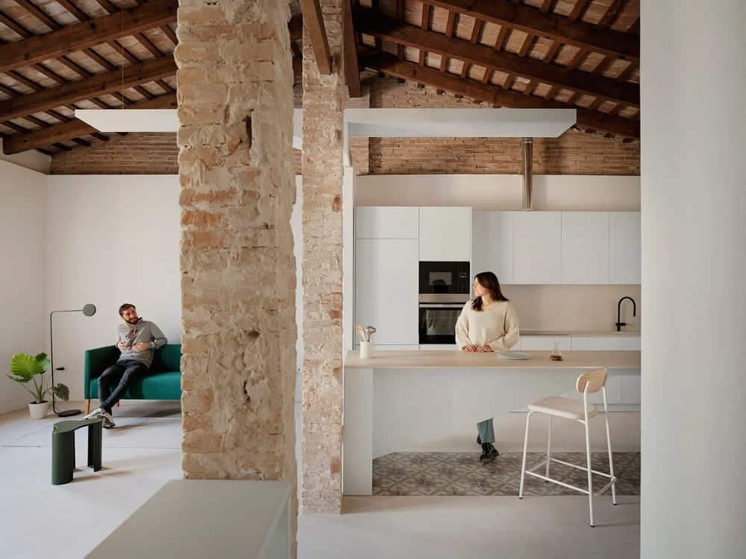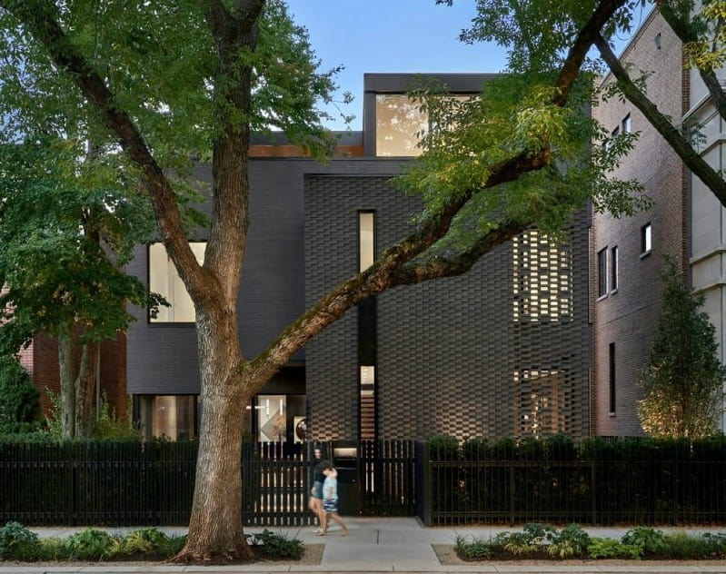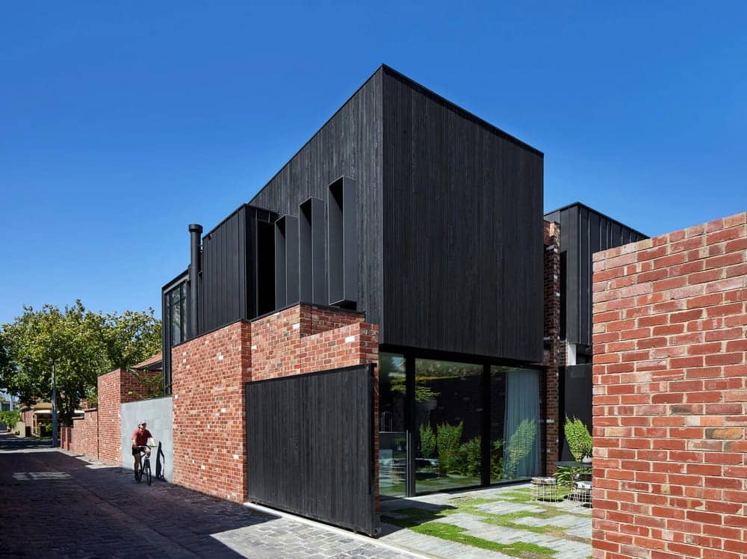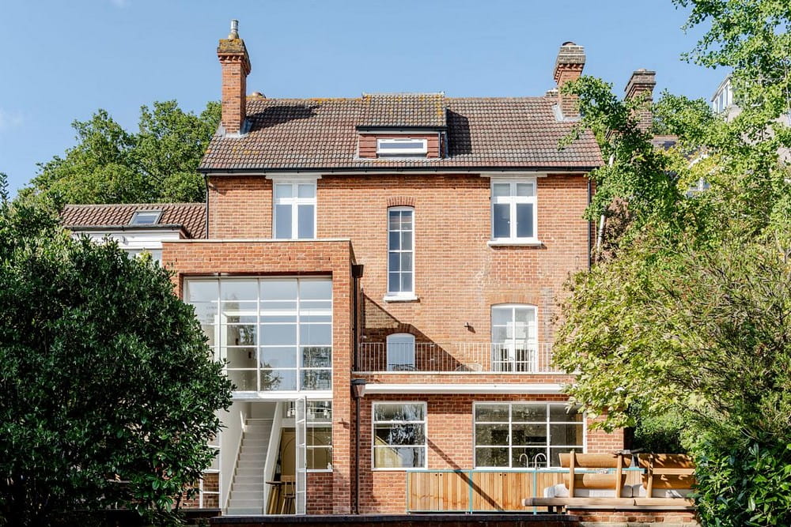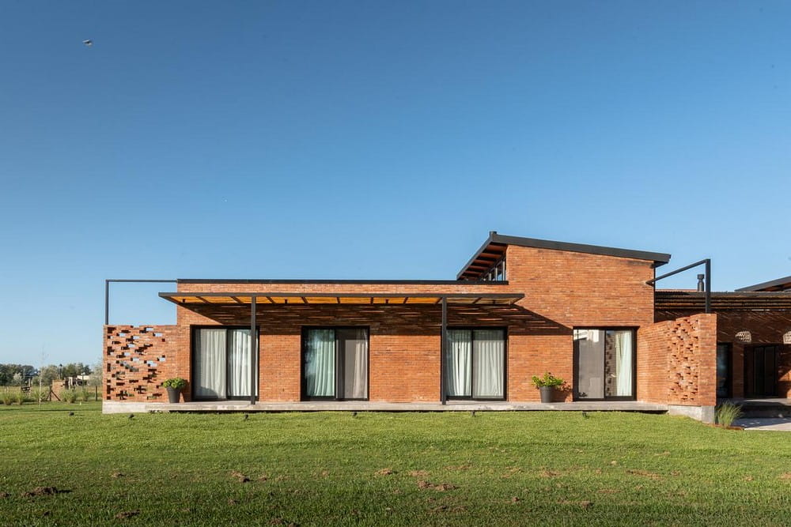Candlewood Drive Residence / Elizabeth Garrett Interiors
Located in the Tanglewood neighborhood of Houston, the Candlewood Drive Residence is a thoughtfully designed Tudor-style home tailored for a family of six. Created by Elizabeth Garrett Interiors, the design reflects a balance of tradition and modernity—combining…

