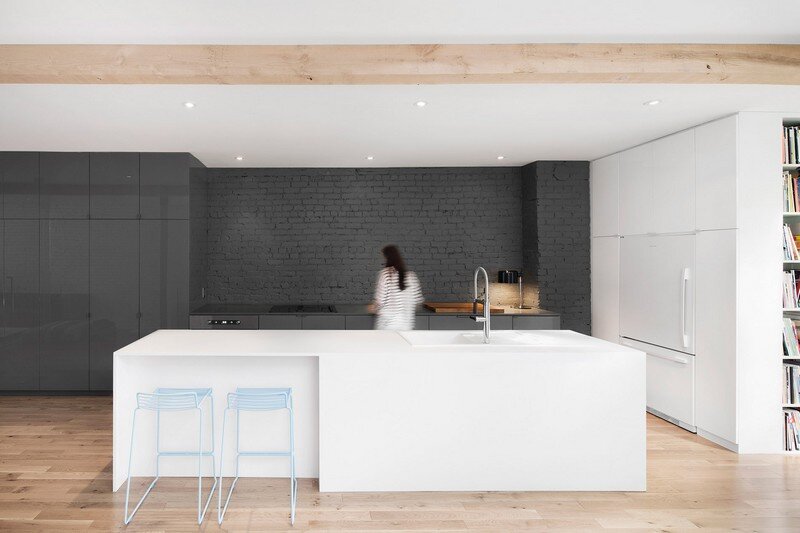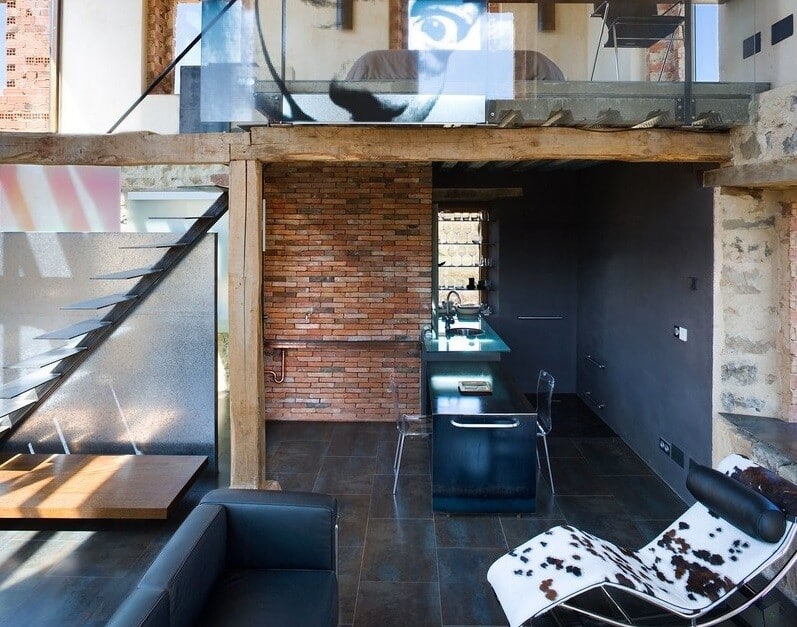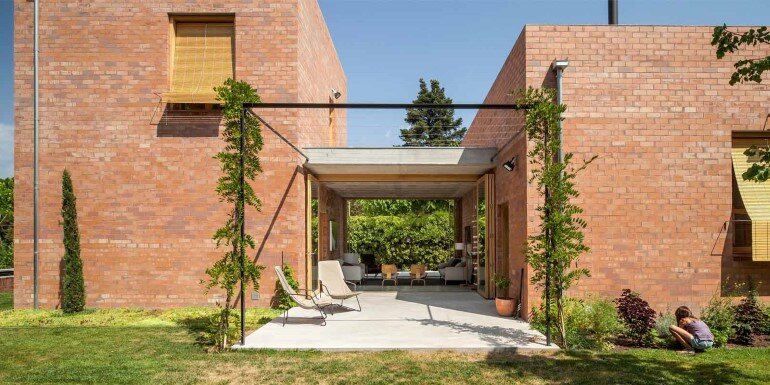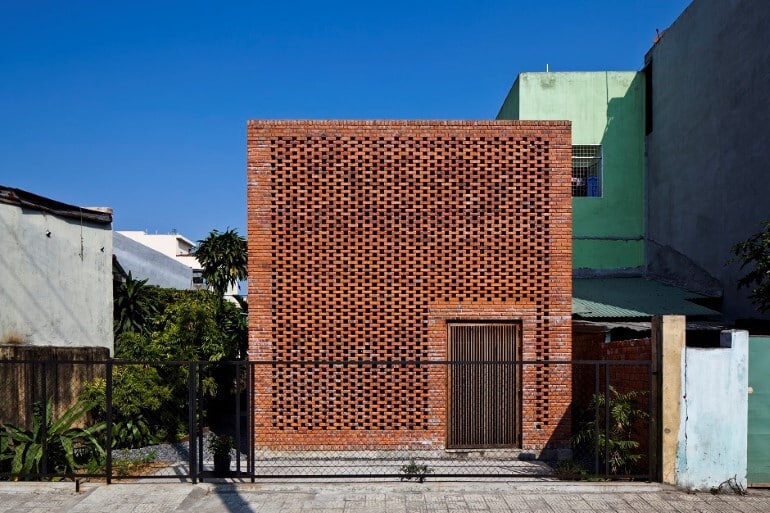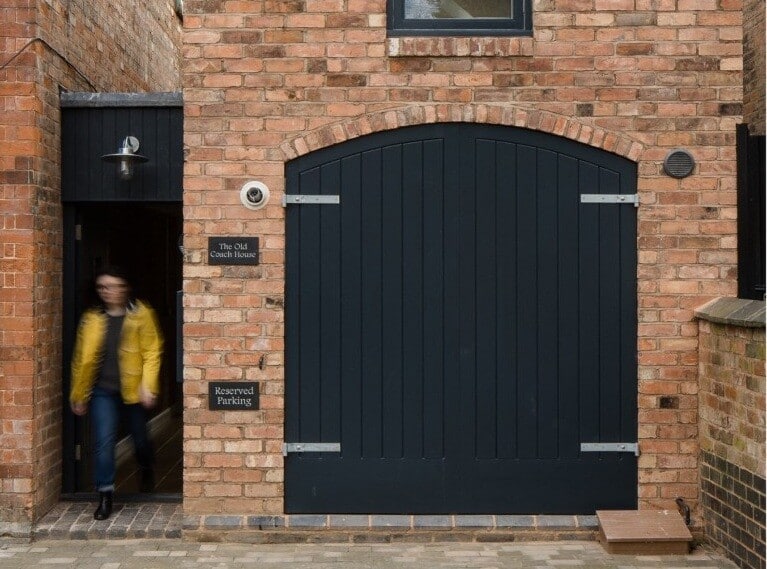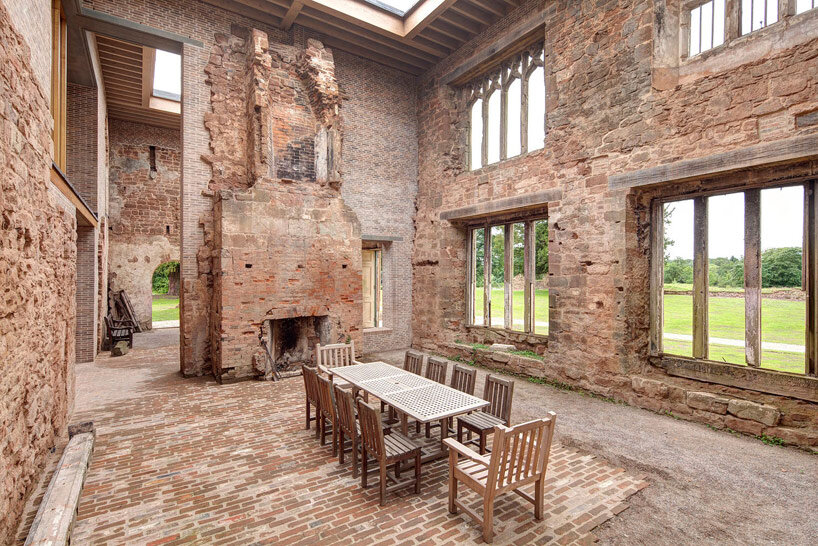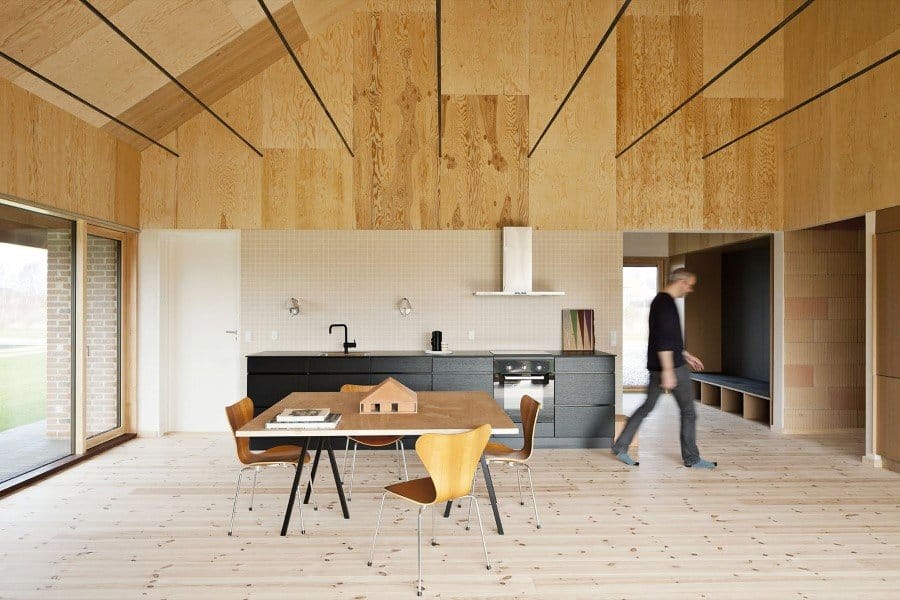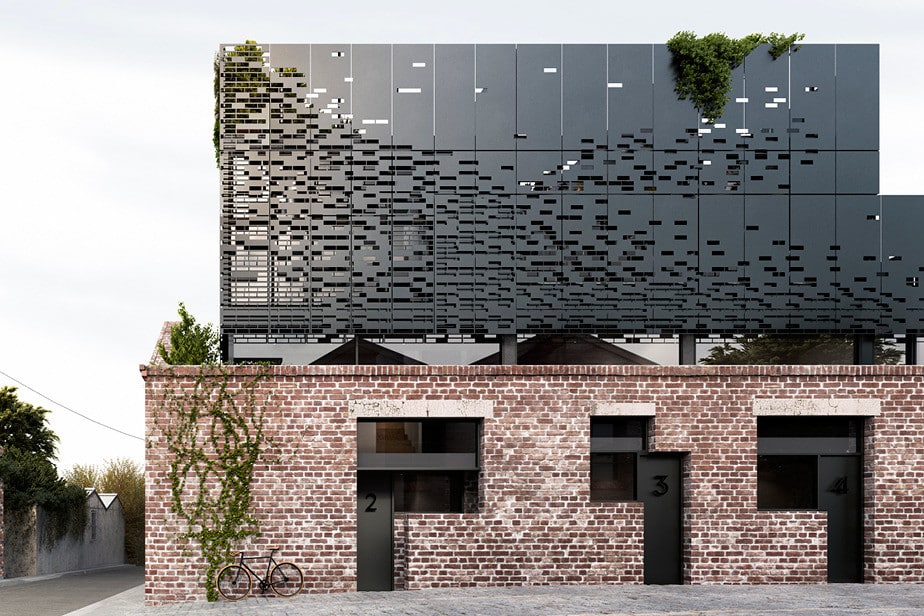Espace Panet / Anne Sophie Goneau Design
Design of a space with an area of 1,035 sq.ft., located at the third floor of a triplex built in 1910. The challenge was to divide each area in order to optimize the space while respecting the architectural integrity of the existing location, every room with natural light.

