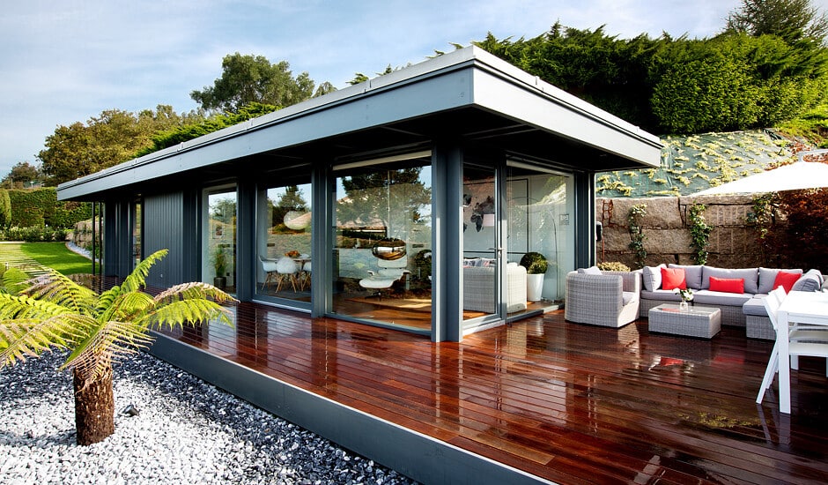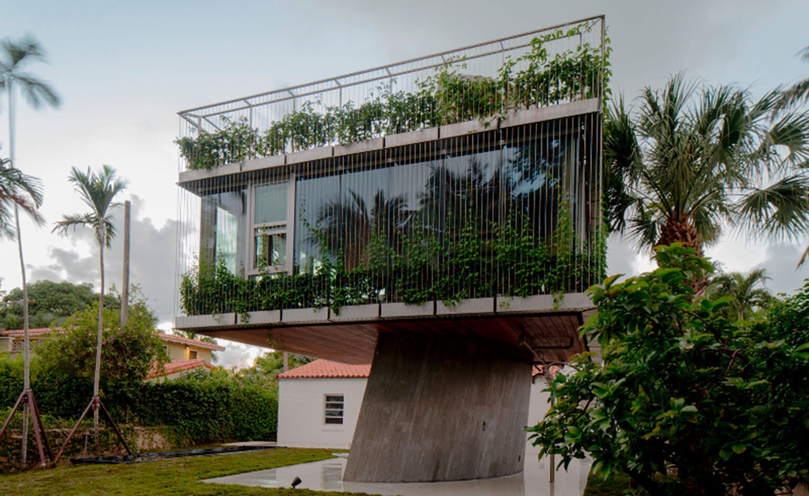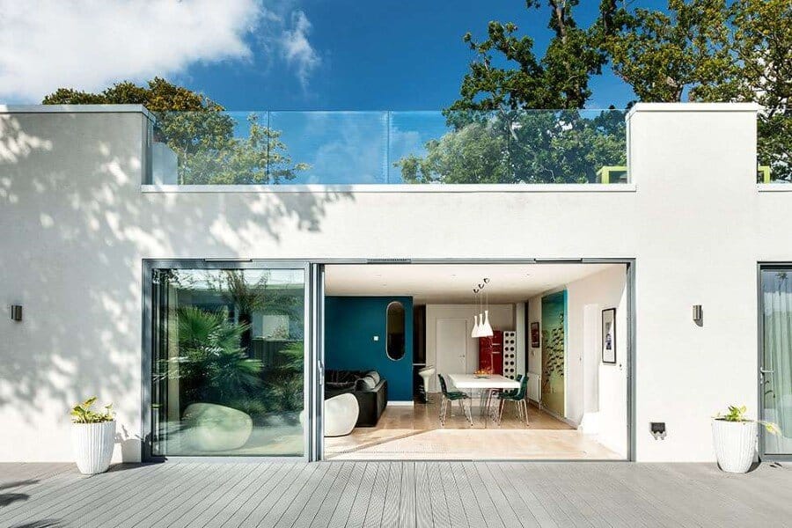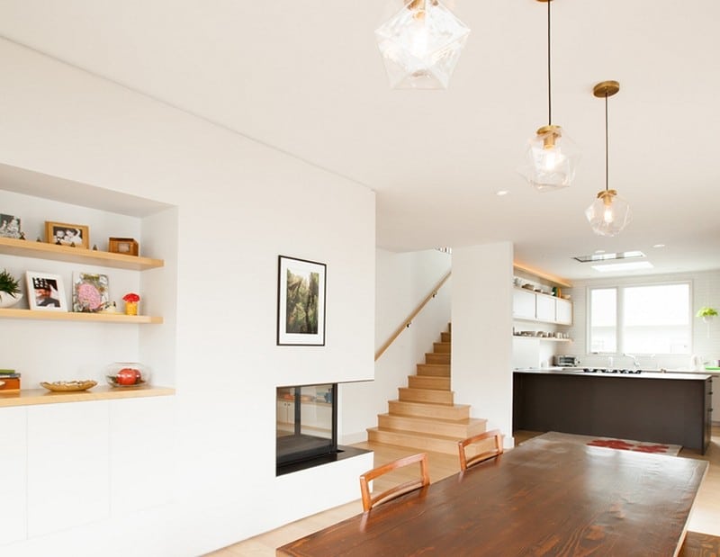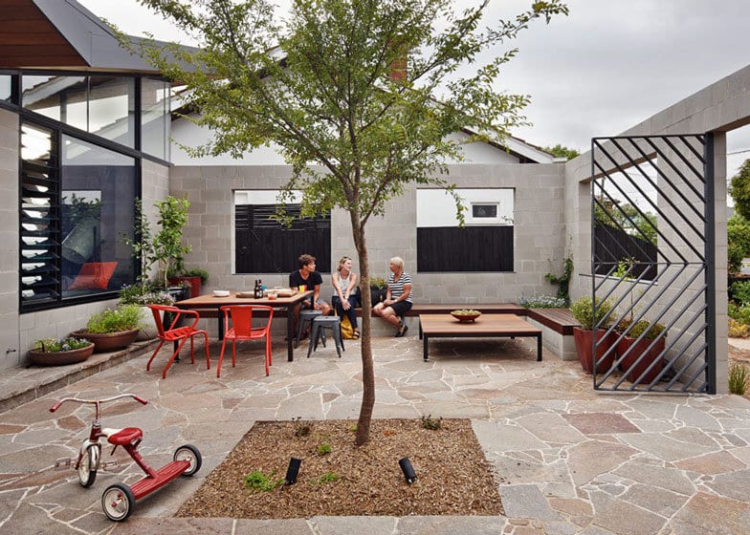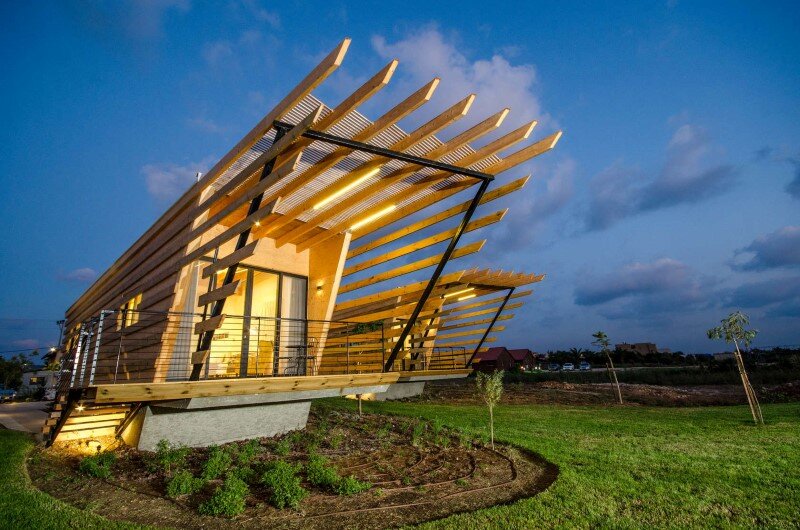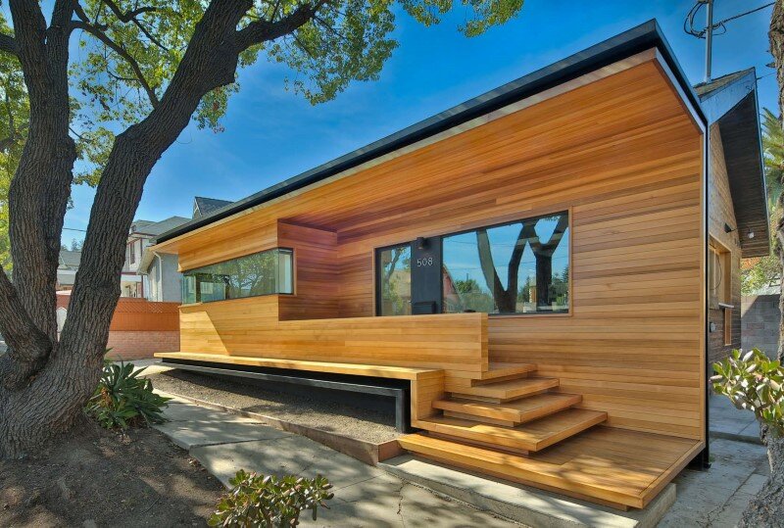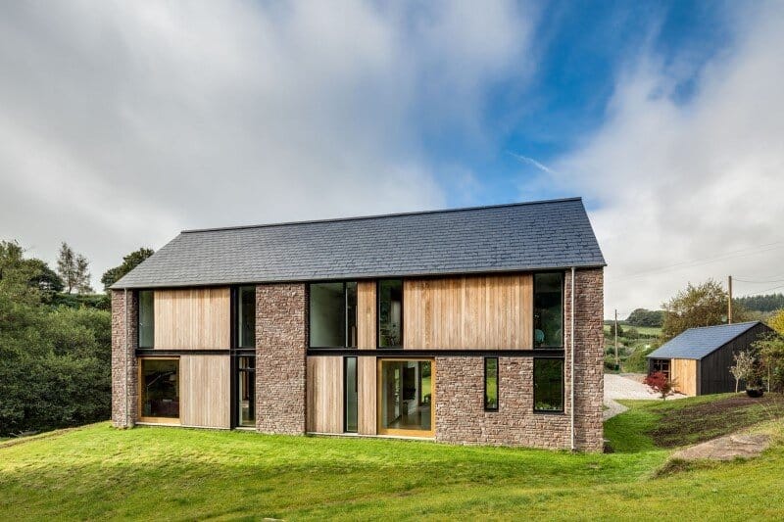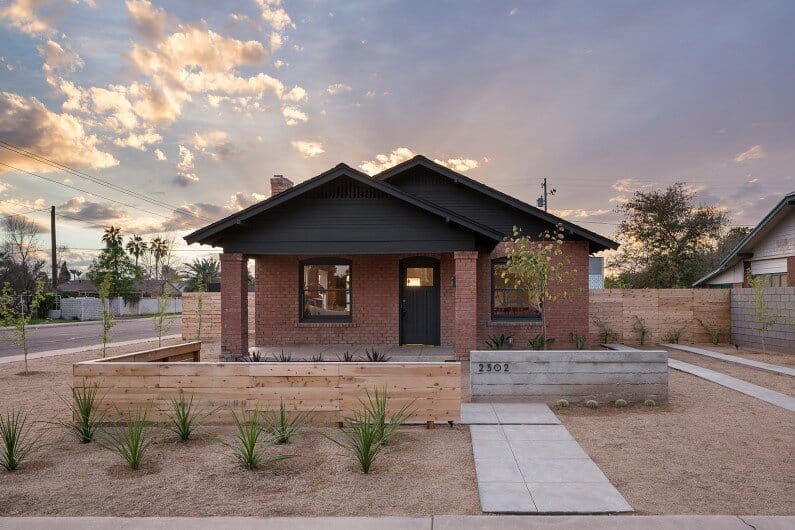Unique Ocean Home by Modular System
The Unique Ocean Home is a bungalow near the beach resort of Baiona in Galicia in northwestern Spain. This bungalow house was designed by Porto-based Modular System. The holiday home is situated on a hillside plot in a…

