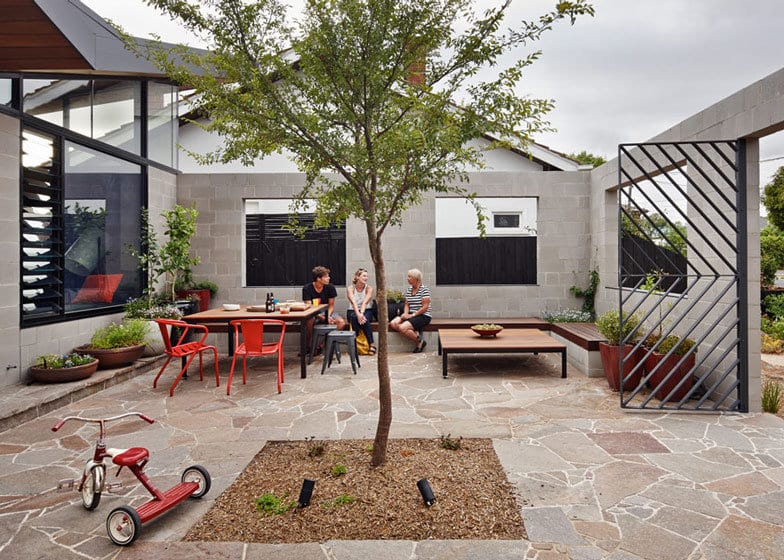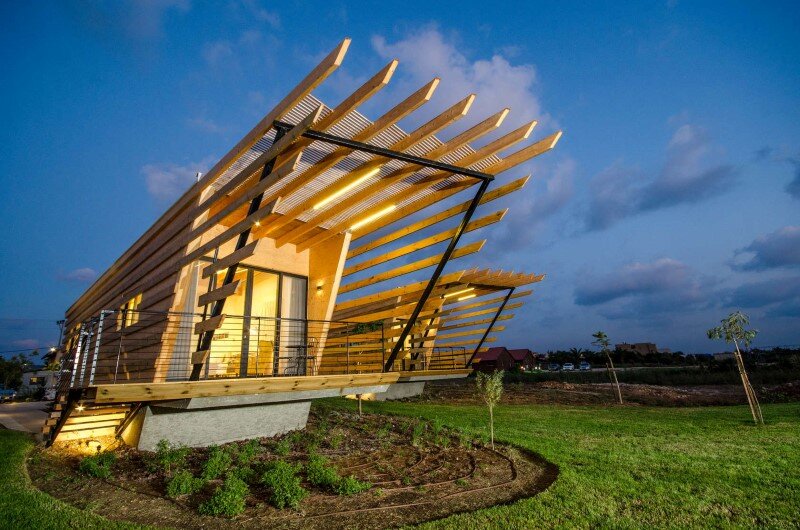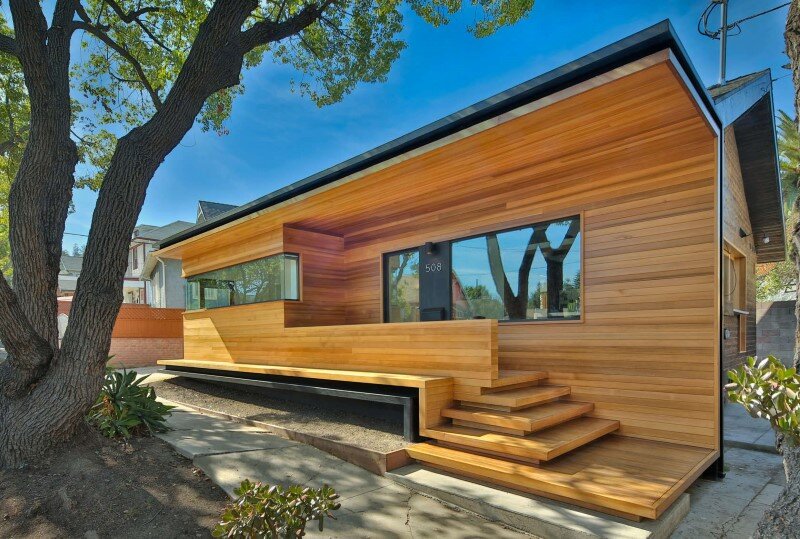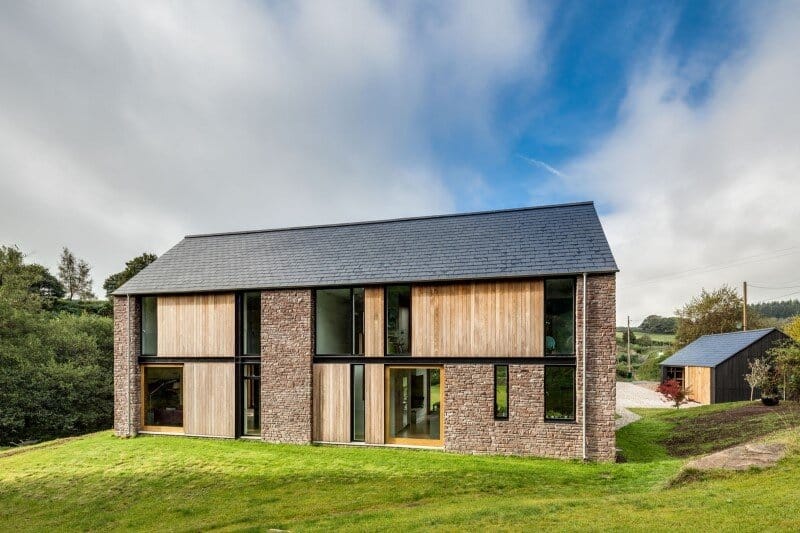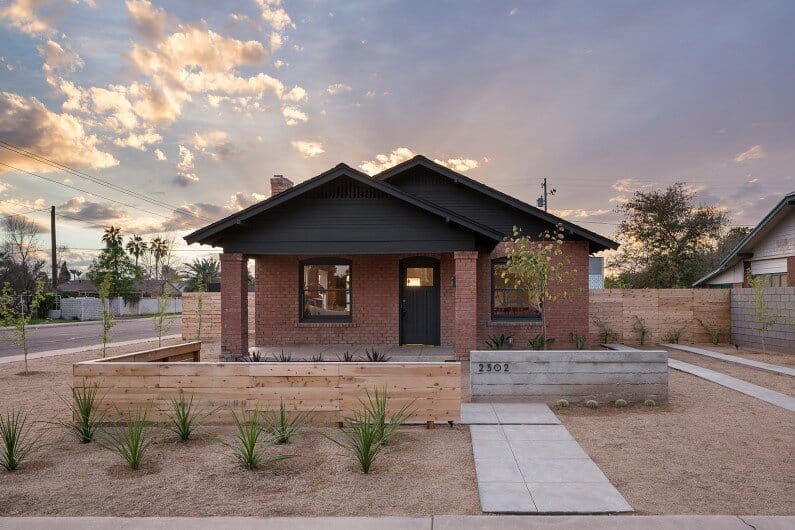This One-Storey House ‘Creates’ an Outdoor Room in its Front Yard
On the fringe of Melbourne’s inner suburbs, this new family home sits in an established residential street of Victorian villas and Californian bungalows. From the footpath, the Fairfield Hacienda with its angled roof fits into the landscape…

