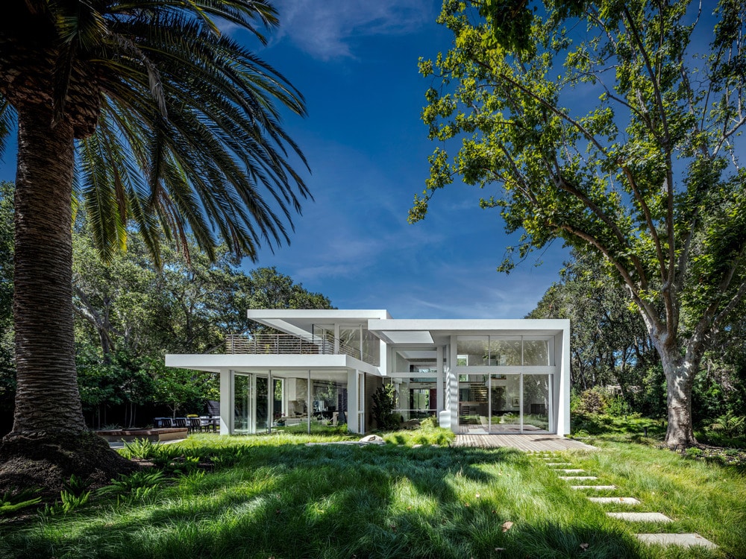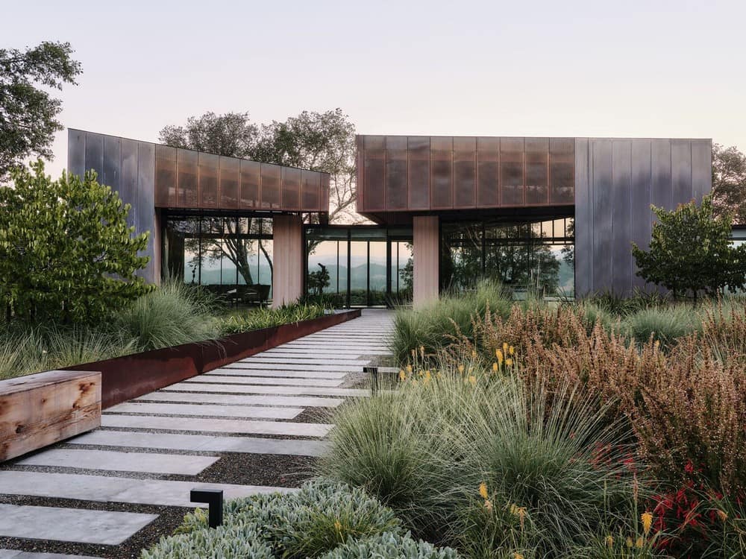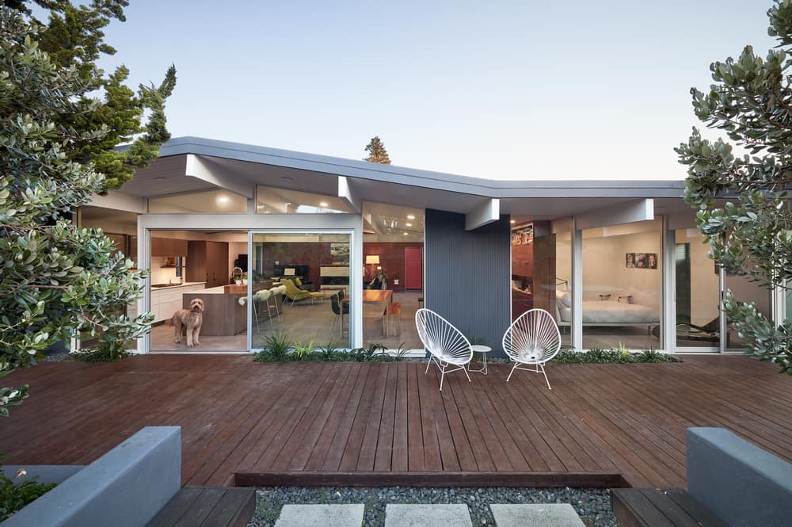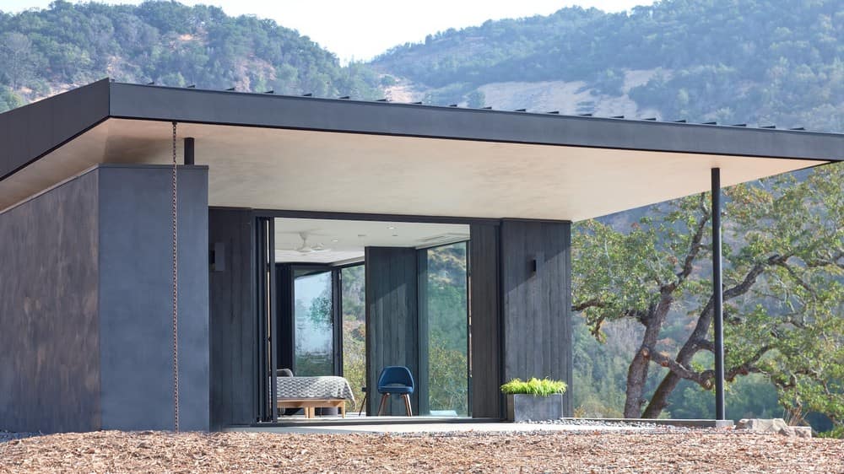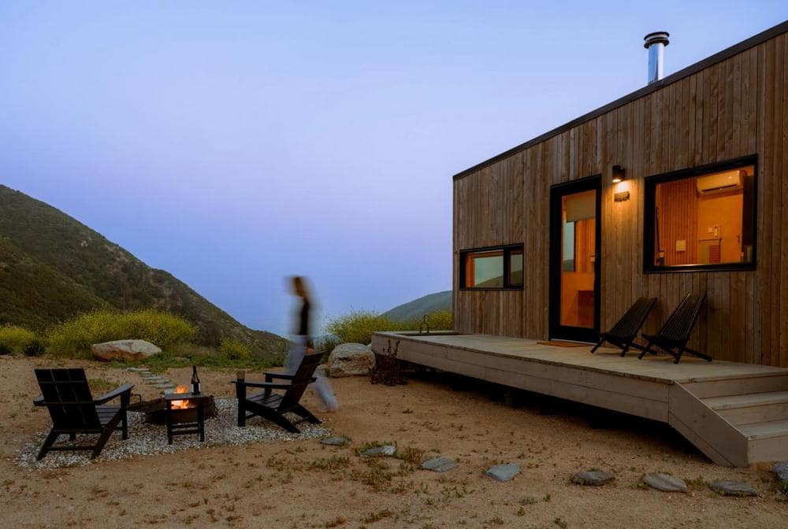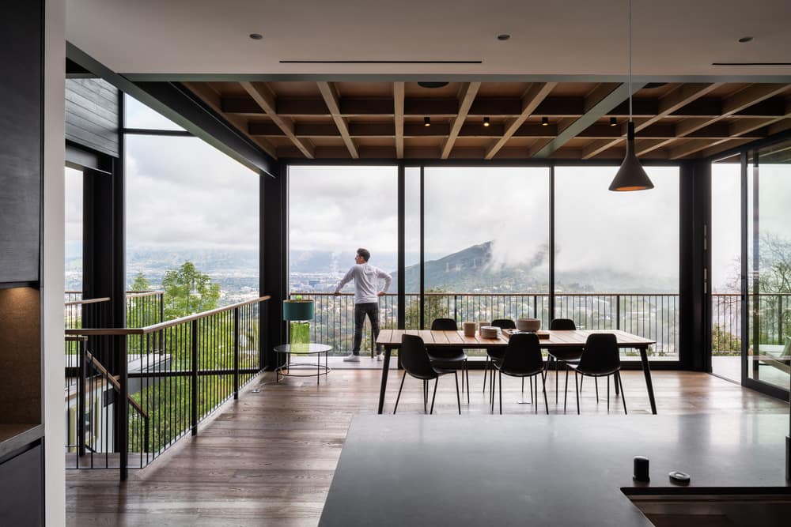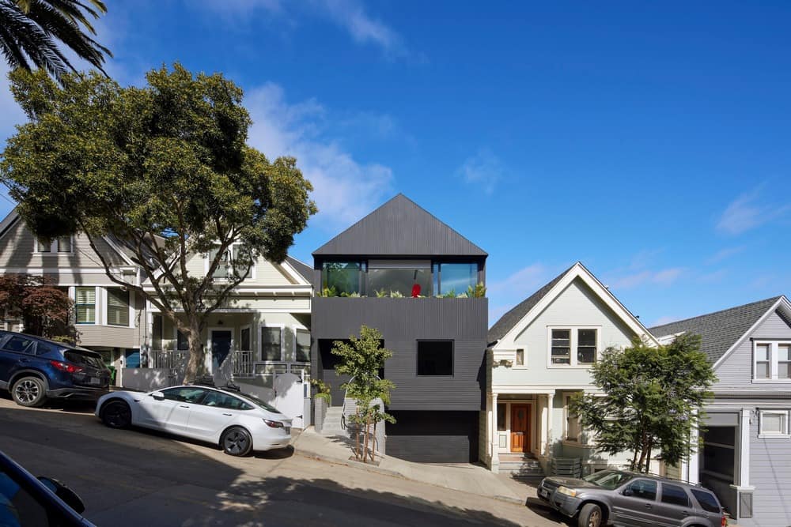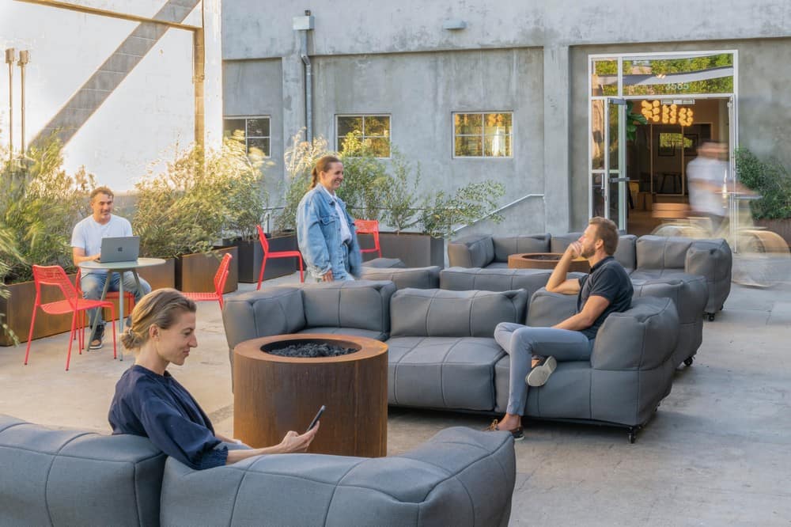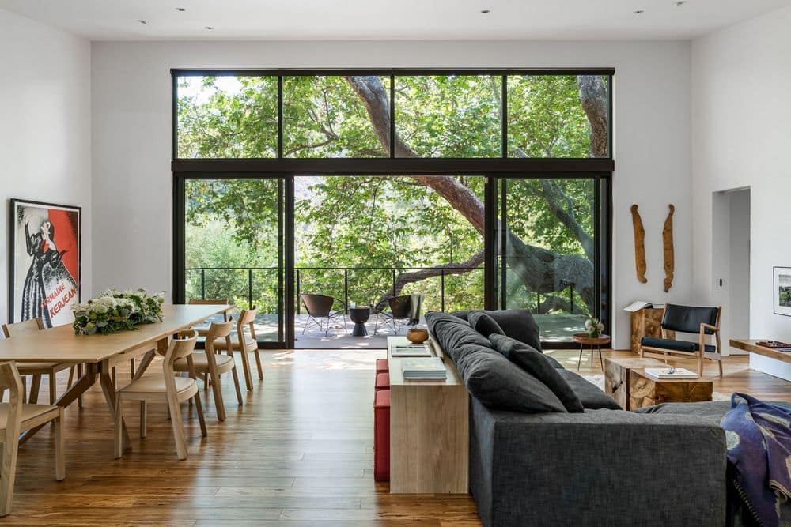Swatt Miers Architects Serves Up California Cool with a Warm Modern Twist
Bay Area firm Swatt Miers Architects (SMA) is highly regarded for creating timeless designs that celebrate the natural environment. Three exquisitely composed custom residences showcase the studio’s mastery at harmonizing form, space and nature

