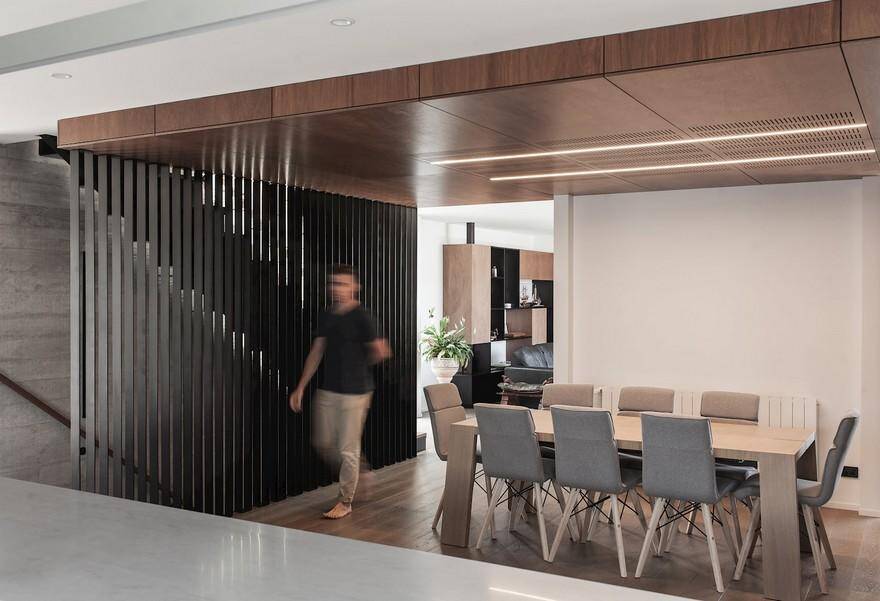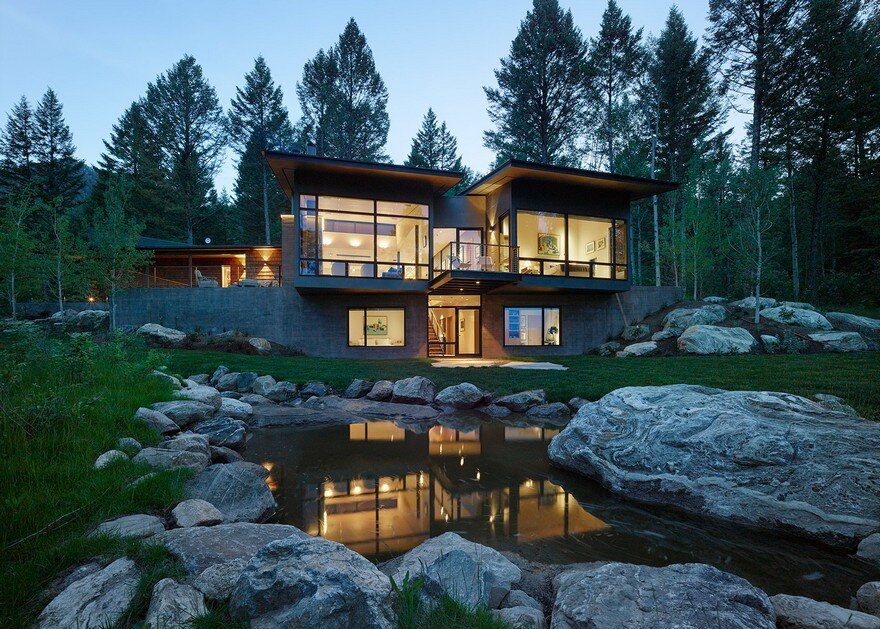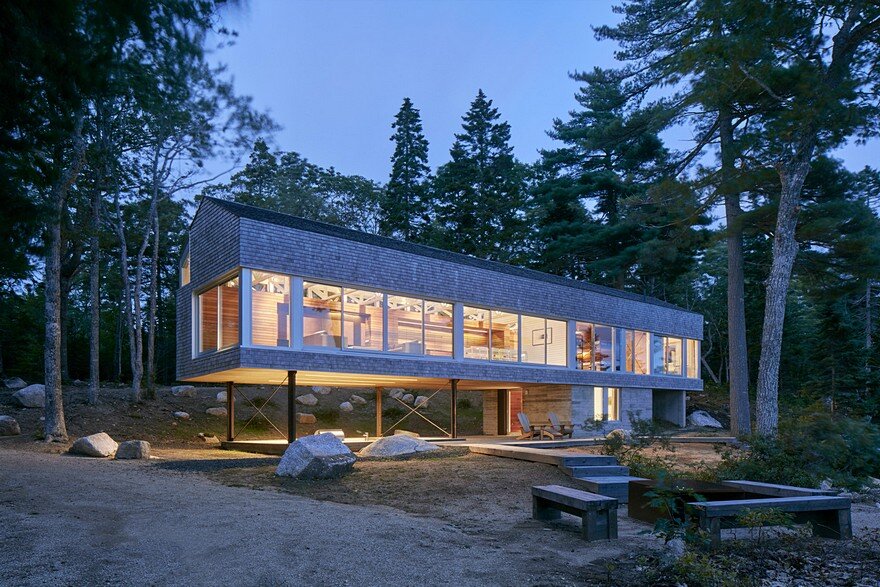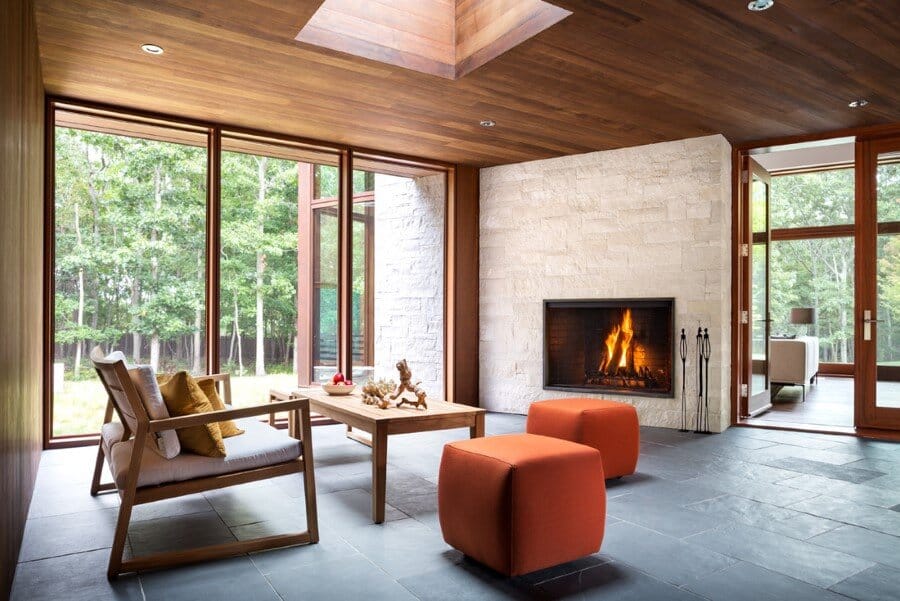Minimalist Beachside House Featuring a Contemporary Clean Line Aesthetic
This new concrete and cedar family home works hard to maximise the clients programme needs within the tight constraints of this small urban beachside site. This minimalist beachside house had to have a minimal and hardwearing material…




