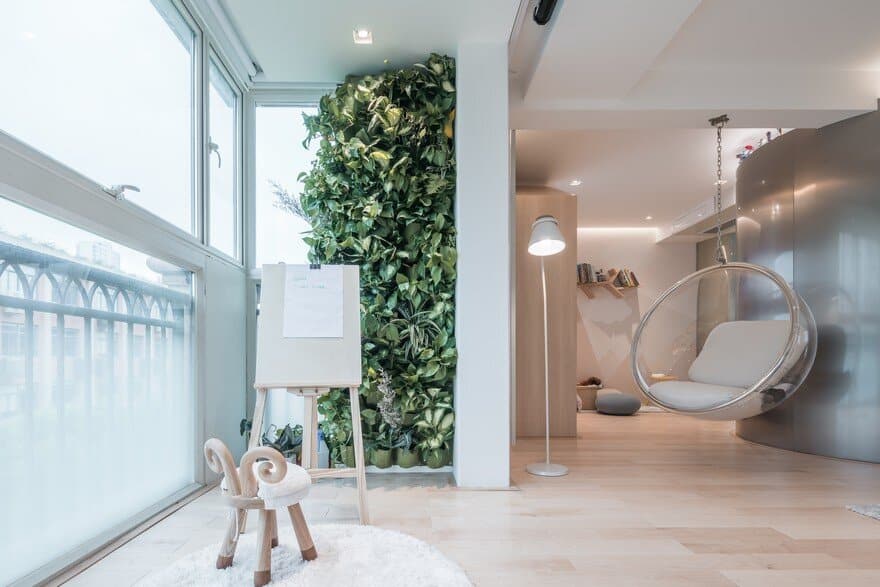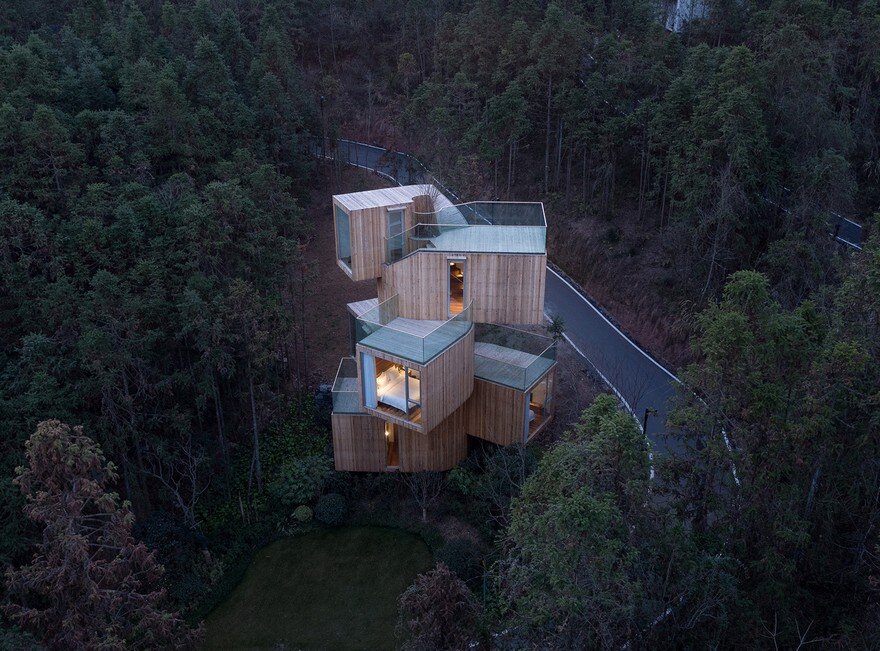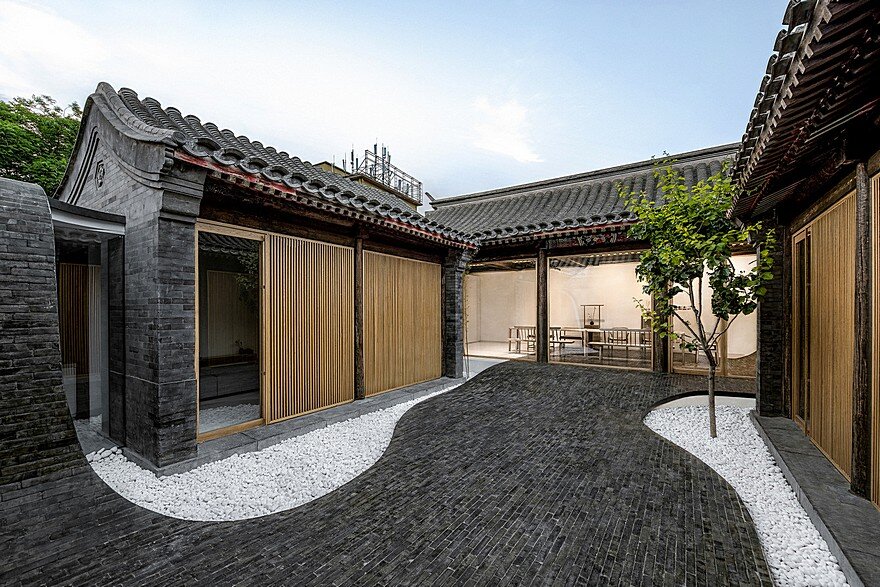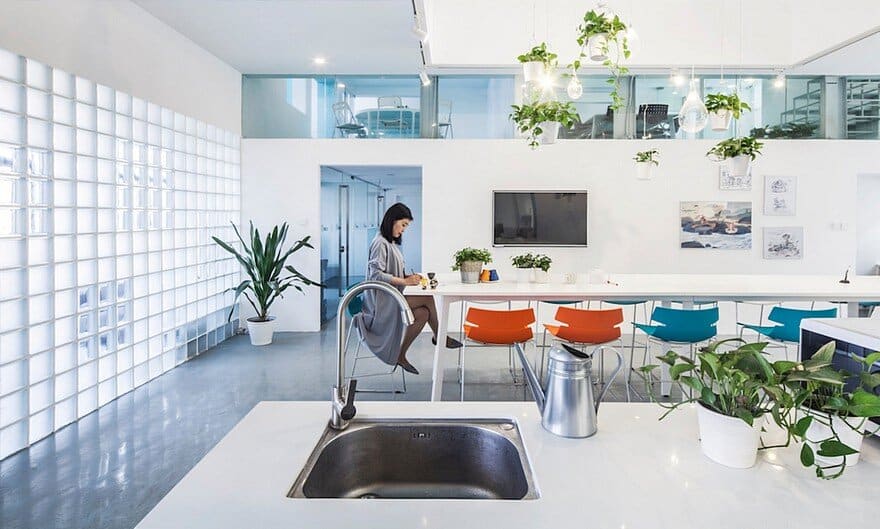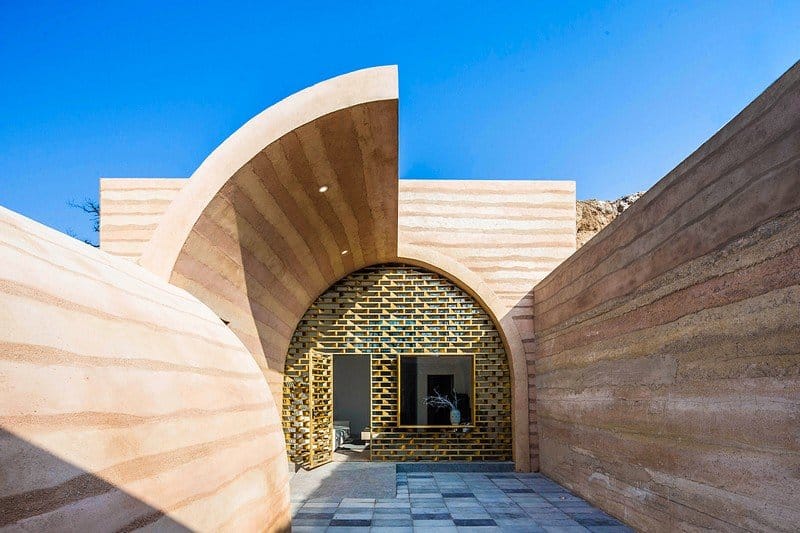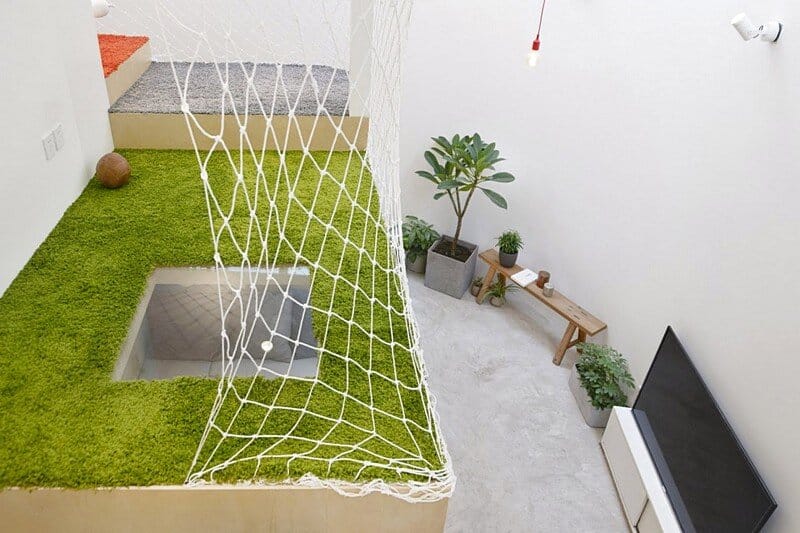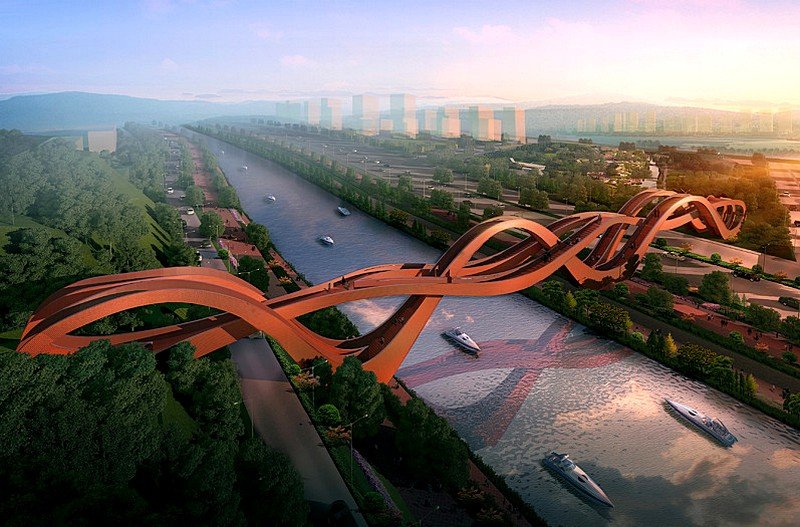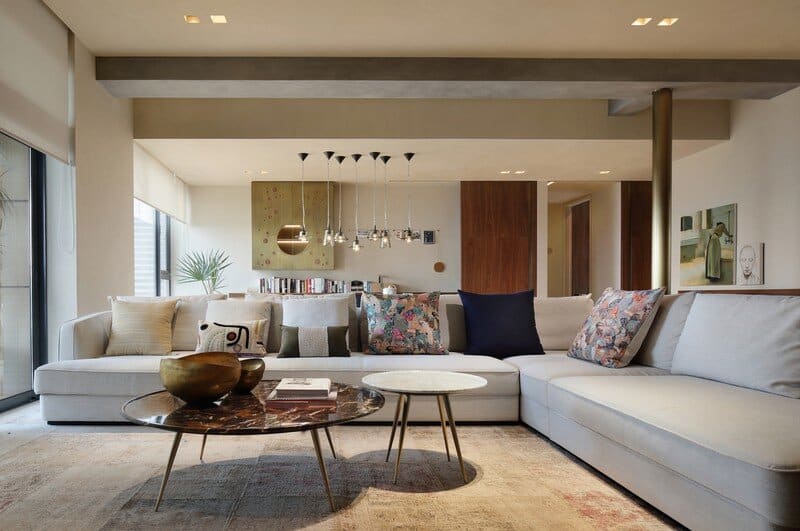Shanghai Apartment Transformed into a Light-Filled and Kid-Friendly Home
The whole new Shanghai apartment is a symbolic text which contains castle, forest, sky, curtain, distorting mirror or space capsule (arc stainless steel), jigsaw (tile pattern in bathroom), stage, tent and greening wall.

