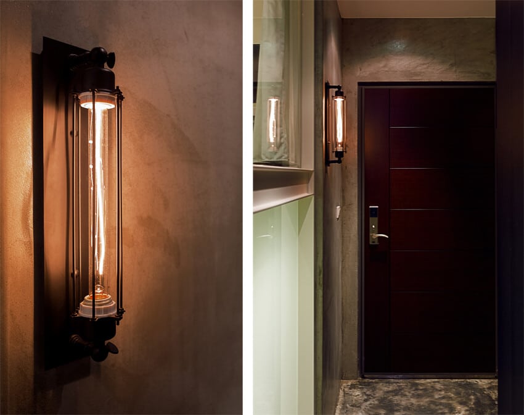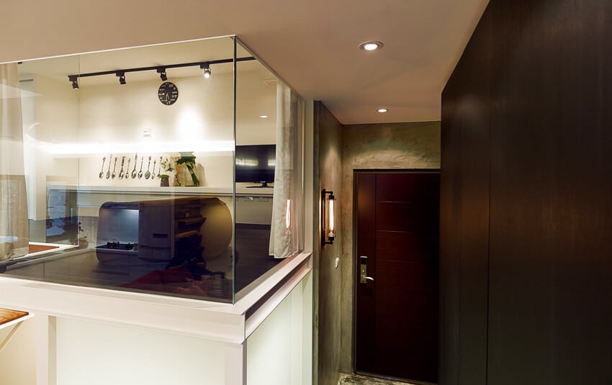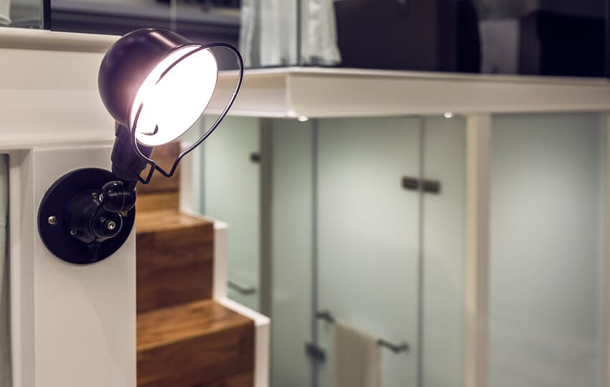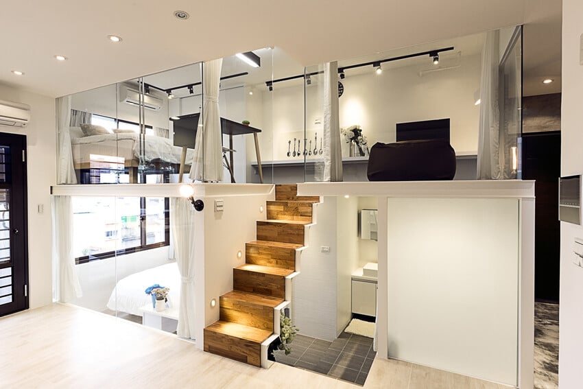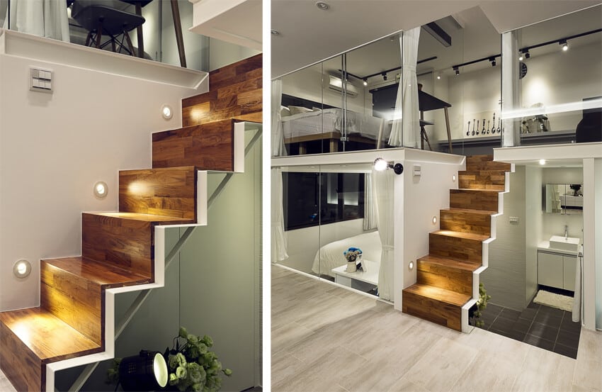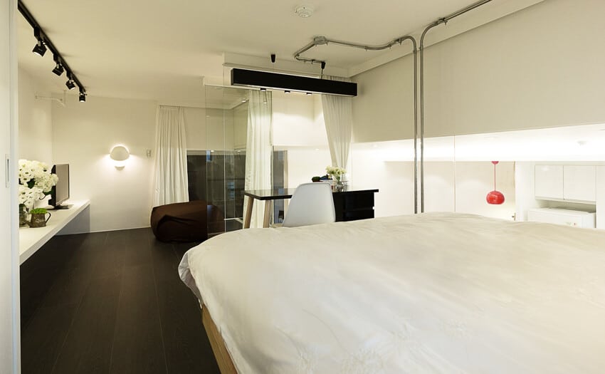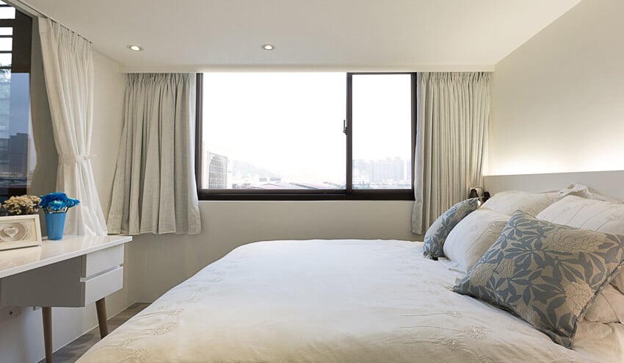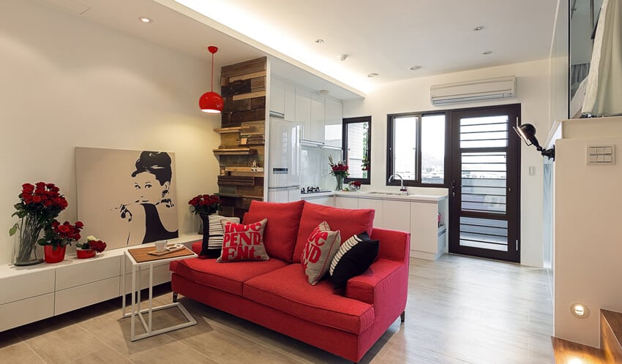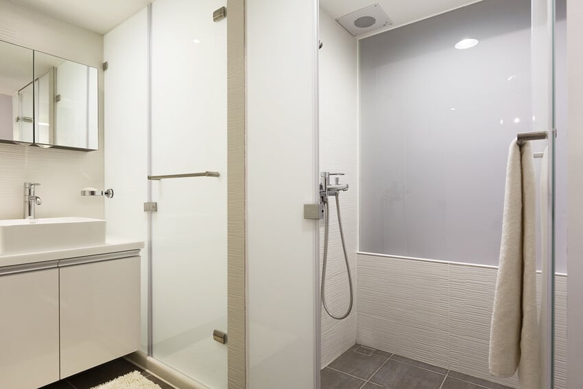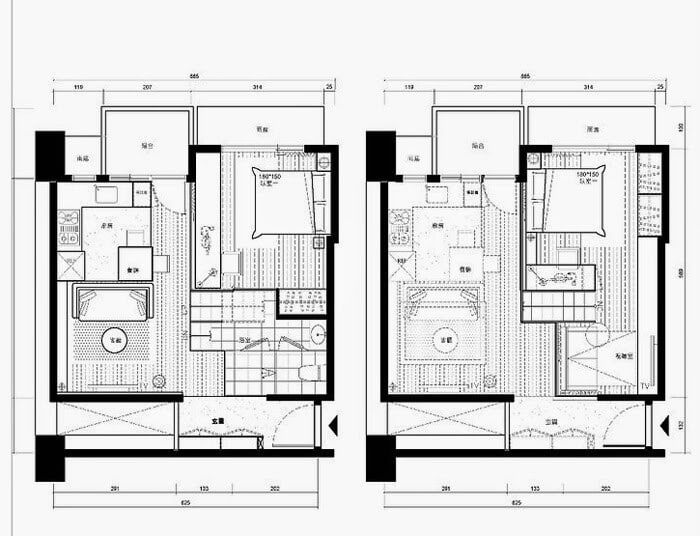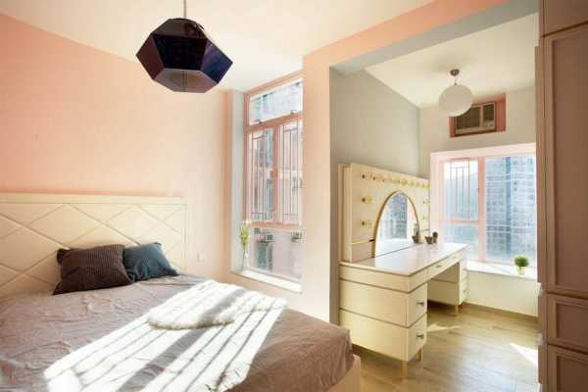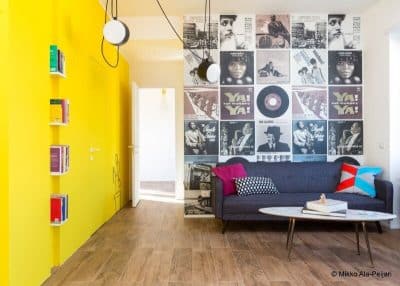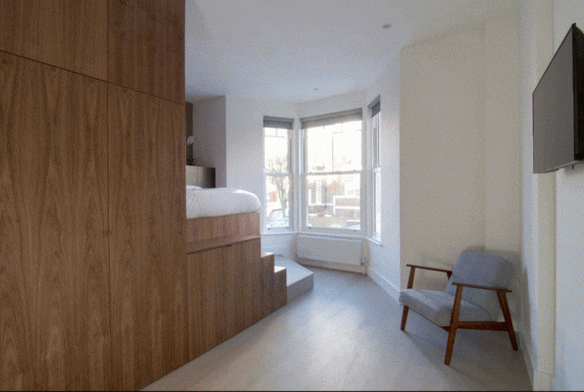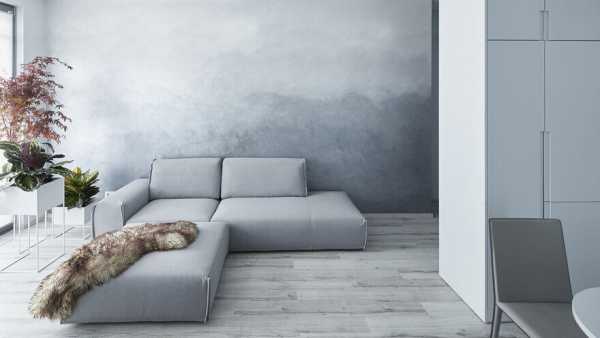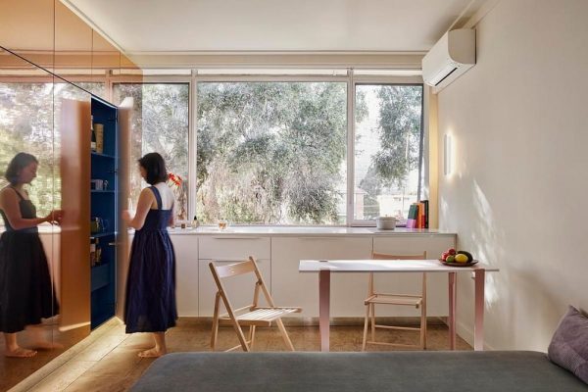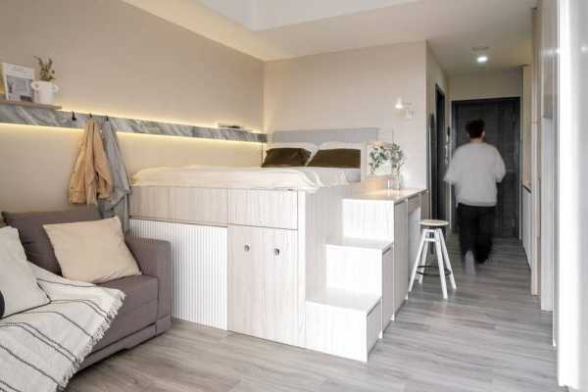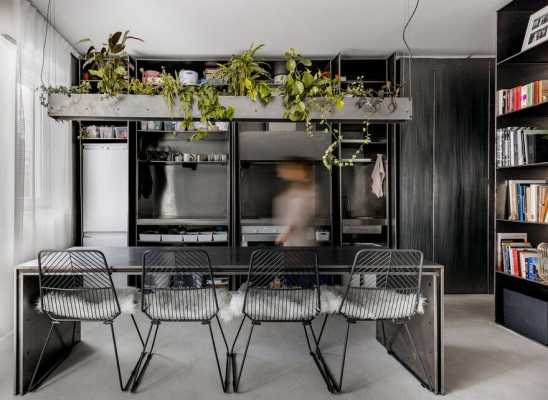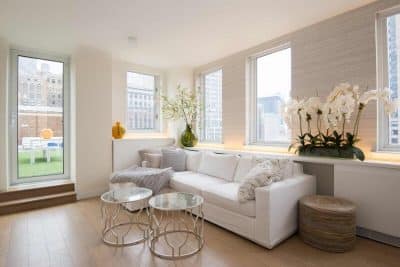Lee’s Designn has arranged this Taipei small loft considering the pursued objective by the owners, two sisters that wanted to benefit of their own private space. The apartment is located on the 16th floor and faces south. The design and decors are very attractive, fashionable and they manage to conquer you from the first moment, the apartment was turned into a charming home through warmth, vitality and comfort. The fact that the ceiling is higher, it has allowed the design of a level where a bedroom and a mini living room was arranged. Making use of the vertical space, 2 bedrooms were created to provide individual space for the sisters. Glass panels were used to demarcate the rooms, and hence allowing plenty of natural light to stream into the loft. White walls and light wood floor keep everything visually light.
In order not to divide excessively the small space, the walls of the new level were made of glass, the variant of an open space design was chosen. Also, to gain space, the kitchen was arranged on the balcony. The wooden floors give warmth and are in harmony with the dominant white which gives lightness and spaciousness. Very chic, modern and welcoming, the arranged Taipei small loft of Lee’s Designn can be a source of inspiration and a bench of how a small space can be valorised. Via Lee’s Designn


